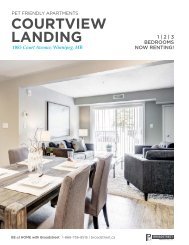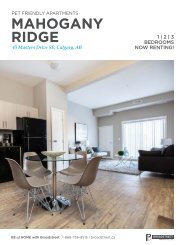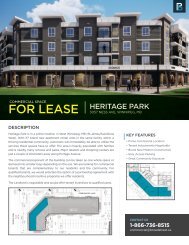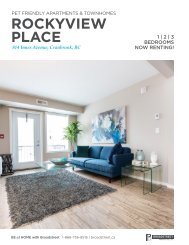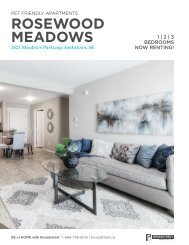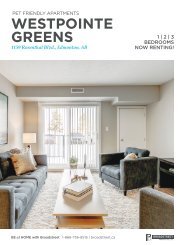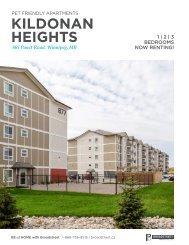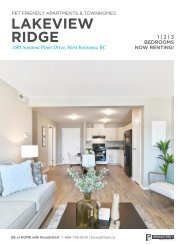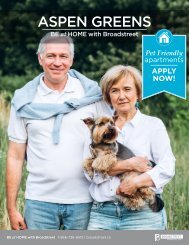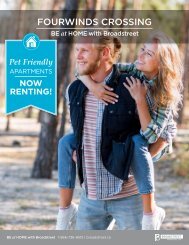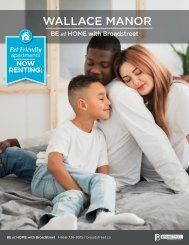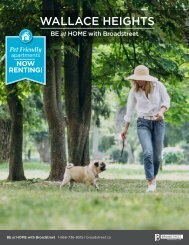DANSEREAU - apartments + townhomes | Beaumont, AB
Create successful ePaper yourself
Turn your PDF publications into a flip-book with our unique Google optimized e-Paper software.
Pet Friendly<br />
<strong>apartments</strong><br />
+<br />
<strong>townhomes</strong><br />
NOW<br />
RENTING<br />
<strong>DANSEREAU</strong><br />
APARTMENTS + TOWNHOMES<br />
BE at HOME with Broadstreet<br />
BE at HOME with Broadstreet 1-866-736-8515 | broadstreet.ca
THE ESSENTIALS OF | DANSER<br />
BUILDING<br />
• Pet Friendly<br />
• 24/7 Client Support<br />
• On-site Management<br />
• On-site Maintenance<br />
• Flexible Rentals<br />
• Elevator in Apartment building<br />
• Two Storey Townhomes<br />
SUITE<br />
• In-suite A/C<br />
• Water Included<br />
• Large kitchen<br />
• In-suite Laundry<br />
• Private Balcony<br />
• Walk-in Closets<br />
• 5 Full-size Appliances Included
EAU<br />
VIRTUAL TOUR<br />
APPLY NOW!<br />
<strong>DANSEREAU</strong><br />
APARTMENTS<br />
6502 60th Ave<br />
<strong>Beaumont</strong>, Alberta<br />
1 | 2 | 3<br />
bedrooms<br />
APPLY<br />
NOW!<br />
VIRTUAL TOUR<br />
APPLY NOW!<br />
<strong>DANSEREAU</strong><br />
TOWNHOMES<br />
6112 65 St.<br />
<strong>Beaumont</strong>, Alberta<br />
- 3 -<br />
bedrooms<br />
APPLY<br />
NOW!
The Broadstreet Experience is a sense of community, a comfortable<br />
home, and a dedicated crew working to provide you with the best rental<br />
experience possible.<br />
YOUR COMMUNITY<br />
We deliver a client-focused<br />
rental experience that<br />
supports community-building<br />
by offering:<br />
YOUR COMFORT<br />
We aim to provide safe,<br />
quality, and well-maintained<br />
buildings for our residents,<br />
and we do so by offering:<br />
YOUR CREW<br />
We focus on providing<br />
exceptional customer service<br />
by offering:<br />
COMMUNITY AMENITIES<br />
NEIGHBOURHOOD SAVINGS<br />
COMMUNITY EVENTS<br />
BRAND NEW BUILDINGS<br />
PET FRIENDLY SUITES<br />
CATERED AMENITIES<br />
24/7 CLIENT SUPPORT<br />
ON-SITE MANAGEMENT<br />
ON-SITE MAINTENANCE
WHATEVER YOUR LIFESTYLE<br />
Broadstreet’s Got You Covered<br />
Broadstreet’s Dansereau Apartments offers 1, 2, and 3 bedroom pet friendly <strong>apartments</strong><br />
for rent located south of Edmonton in the charming community of <strong>Beaumont</strong>. This modern<br />
rental apartment community sits along tree-lined boulevards that lead to nearby grocery<br />
stores, restaurants, and excellent local schools, including several French immersion<br />
options. Living at this location makes getting to Edmonton simple, with convenient access<br />
to Highway 2 and Anthony Henday Drive.<br />
Inside your spacious, open-concept apartment, you’ll feel at home with in-suite laundry,<br />
large walk-in closets, and built-in air conditioning. Beautiful parks and paths surround<br />
this community, so you can make cycling, walking, or jogging a part of your daily routine.<br />
Dansereau is also minutes away from the Aqua-Fit Centre, where you can make your<br />
fitness goals a reality. Living at Dansereau means enjoying all the friendliness of a small<br />
community and some of the best apartment-style living in the city.
SAVE<br />
EVERYDAY<br />
when you live with<br />
BROADSTREET<br />
THE NEIGHBOURHOOD<br />
Loyalty Program<br />
Broadstreet has partnered with vendors to bring even more value to our tenants<br />
and communities. Upon move-in, you’ll receive a Neighbourhood loyalty card and<br />
a key tag, which entitle you to a variety of fabulous discounts.<br />
Enjoy the perks of living at Broadstreet!<br />
LEARN MORE
YOUR COMMUNITY | DANSERE<br />
<strong>DANSEREAU</strong> TOWNHOMES<br />
<strong>DANSEREAU</strong><br />
APARTMENTS<br />
AIRPORT<br />
Winnipeg International<br />
LEGEND<br />
TOP RESTURAUNTS<br />
GREAT COFFEE SHO<br />
Vietnamese Kitchen | 2.7 km<br />
The Crepe & Shake Cafe |<br />
AIRPORT<br />
RESTAURANTS<br />
Chartier | 2.8 km<br />
Jef’s Cafe | 2.8 km<br />
HOSPITAL<br />
SHOPPING<br />
Saigon Delights | 2.0 km<br />
Starbucks | 1.5 km<br />
BEST TAKE OUT<br />
YOUR PET<br />
SCHOOL<br />
Wild Wing | 1.9 km | 780 929 6658<br />
Pet Planet | 1.8 km<br />
Maina’s Donair | 2.9 km | 780 929 9887<br />
Pet Valu | 1.9 km<br />
Golden Palace | 2.7 km | 780 929 5515<br />
<strong>Beaumont</strong> Animal Hospi
AU<br />
HOSPITAL<br />
<strong>Beaumont</strong> Health Centre<br />
PS<br />
2.6 km<br />
tal | 3.0 km<br />
YOUR HEALTH<br />
Snap Fitness | 2.9 km<br />
Revive Health & Wellness Studio | 2.8 km<br />
<strong>Beaumont</strong> Community Centre | 2.5 km<br />
ENTERTAINMENT<br />
Alternative Touch Therapeutics | 2.8 km<br />
Coloniale Golf Club | 3.3 km<br />
Ken Nichol Recreation Centre | 2.4 km<br />
COMMUNITY ESSENTIALS<br />
Pharmacy - <strong>Beaumont</strong> Centre Pharmacy | 2.8 km<br />
Local Park - Beumont Spray Park | 4.5 km<br />
Grocery Store - Sobey’s, Butcher’s Corner | 2.9 km
FLOORPLANS | <strong>DANSEREAU</strong> T<br />
MAIN FLOOR<br />
3 BED + 2 BATH | 1206 Sq Ft<br />
PATIO<br />
UTILITY<br />
POWDER<br />
LIVING ROOM<br />
ALCOVE<br />
LAUNDRY<br />
HW<br />
DINING<br />
KITCHEN<br />
ENTRY<br />
All dimensions and areas are approximate and should be used for reference only. The developer reserves the right to make revisions to this plan. E. & O.E.
OWNHOMES<br />
SECOND FLOOR<br />
BEDROOM 1 BEDROOM 2<br />
HALL<br />
BATH<br />
MASTER<br />
BEDROOM<br />
W.I.C.
FLOORPLANS | <strong>DANSEREAU</strong> A<br />
UNIT | B1<br />
1 BED + 1 BATH | 576 Sq Ft<br />
DW<br />
D<br />
W<br />
REF.<br />
B01<br />
All dimensions and areas are approximate and should be used for reference only.<br />
The developer reserves the right to make revisions to this plan. E.&O.E.<br />
10ft 5 4 3 2 1<br />
All dimensions and areas are approximate and should be used for reference only. The developer reserves the right to make revisions to this plan. E. & O.E.
PARTMENTS<br />
UNIT | B2<br />
1 BED + 1 BATH | 594 Sq Ft<br />
DW<br />
D<br />
W<br />
REF.<br />
B02<br />
All dimensions and areas are approximate and should be used for reference only.<br />
The developer reserves the right to make revisions to this plan. E.&O.E.<br />
10ft 5 4 3 2 1
UNIT | F1<br />
1 BED + 1 BATH | 641 Sq Ft<br />
REF. DW<br />
D<br />
W<br />
F01<br />
All dimensions and areas are approximate and should be used for reference only.<br />
The developer reserves the right to make revisions to this plan. E.&O.E.<br />
10ft 5 4 3 2 1<br />
All dimensions and areas are approximate and should be used for reference only. The developer reserves the right to make revisions to this plan. E. & O.E.
UNIT | F2<br />
1 BED + 1 BATH | 657 Sq Ft<br />
REF. DW<br />
D<br />
W<br />
F02<br />
All dimensions and areas are approximate and should be used for reference only.<br />
The developer reserves the right to make revisions to this plan. E.&O.E.<br />
10ft 5 4 3 2 1
UNIT | K1<br />
1 BED + 1 BATH | 668 Sq Ft<br />
REF. DW<br />
W D<br />
K01<br />
All dimensions and areas are approximate and should be used for reference only.<br />
The developer reserves the right to make revisions to this plan. E.&O.E.<br />
10ft 5 4 3 2 1<br />
All dimensions and areas are approximate and should be used for reference only. The developer reserves the right to make revisions to this plan. E. & O.E.
UNIT | A1<br />
2 BED + 2 BATH | 954 Sq Ft<br />
D<br />
W<br />
DW<br />
REF.<br />
A01<br />
All dimensions and areas are approximate and should be used for reference only.<br />
The developer reserves the right to make revisions to this plan. E.&O.E.<br />
10ft 5 4 3 2 1
UNIT | A2<br />
2 BED + 2 BATH | 971 Sq Ft<br />
D<br />
W<br />
DW<br />
REF.<br />
A02<br />
All dimensions and areas are approximate and should be used for reference only.<br />
The developer reserves the right to make revisions to this plan. E.&O.E.<br />
10ft 5 4 3 2 1<br />
All dimensions and areas are approximate and should be used for reference only. The developer reserves the right to make revisions to this plan. E. & O.E.
UNIT | D1<br />
2 BED + 2 BATH | 938 Sq Ft<br />
D<br />
W<br />
DW<br />
REF.<br />
D01<br />
All dimensions and areas are approximate and should be used for reference only.<br />
The developer reserves the right to make revisions to this plan. E.&O.E.<br />
10ft 5 4 3 2 1
UNIT | D2<br />
2 BED + 2 BATH | 955 Sq Ft<br />
D<br />
W<br />
DW<br />
REF.<br />
D02<br />
All dimensions and areas are approximate and should be used for reference only.<br />
The developer reserves the right to make revisions to this plan. E.&O.E.<br />
10ft 5 4 3 2 1<br />
All dimensions and areas are approximate and should be used for reference only. The developer reserves the right to make revisions to this plan. E. & O.E.
UNIT | H2<br />
2 BED + 2 BATH | 950 Sq Ft<br />
W D<br />
DW<br />
REF.<br />
H02<br />
All dimensions and areas are approximate and should be used for reference only.<br />
The developer reserves the right to make revisions to this plan. E.&O.E.<br />
10ft 5 4 3 2 1
UNIT | D2<br />
2 BED + 2 BATH | 955 Sq Ft<br />
D<br />
W<br />
DW<br />
REF.<br />
D02<br />
All dimensions and areas are approximate and should be used for reference only.<br />
The developer reserves the right to make revisions to this plan. E.&O.E.<br />
10ft 5 4 3 2 1<br />
All dimensions and areas are approximate and should be used for reference only. The developer reserves the right to make revisions to this plan. E. & O.E.
UNIT | H2<br />
2 BED + 2 BATH | 950 Sq Ft<br />
W D<br />
DW<br />
REF.<br />
H02<br />
All dimensions and areas are approximate and should be used for reference only.<br />
The developer reserves the right to make revisions to this plan. E.&O.E.<br />
10ft 5 4 3 2 1
UNIT | E1<br />
2 BED + 2 BATH + DEN | 1036 Sq Ft<br />
REF. DW<br />
D<br />
W<br />
E01<br />
All dimensions and areas are approximate and should be used for reference only.<br />
The developer reserves the right to make revisions to this plan. E.&O.E.<br />
10ft 5 4 3 2 1<br />
All dimensions and areas are approximate and should be used for reference only. The developer reserves the right to make revisions to this plan. E. & O.E.
UNIT | E2<br />
3 BED + 2 BATH | 1053 Sq Ft<br />
REF. DW<br />
D<br />
W<br />
E02<br />
All dimensions and areas are approximate and should be used for reference only.<br />
The developer reserves the right to make revisions to this plan. E.&O.E.<br />
10ft 5 4 3 2 1
<strong>DANSEREAU</strong>S<br />
BE at HOME with Broadstreet<br />
Don’t miss<br />
your chance!<br />
APPLY<br />
NOW!
BE at HOME with Broadstreet 1-866-736-8515 | broadstreet.ca




