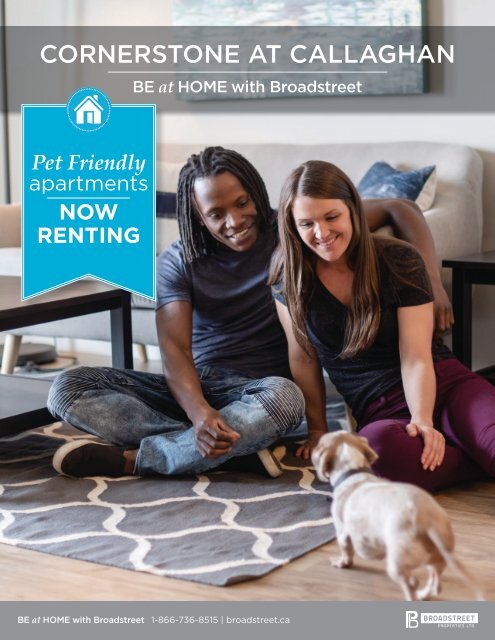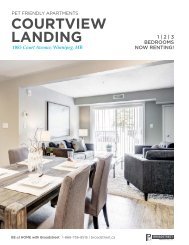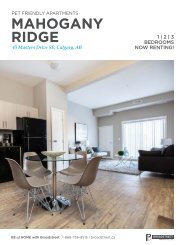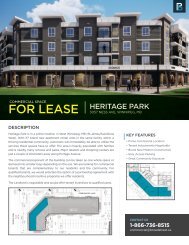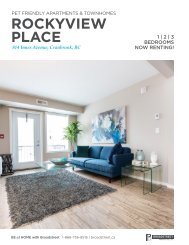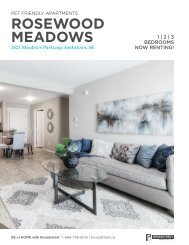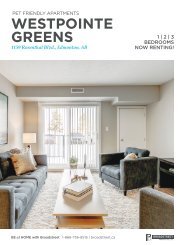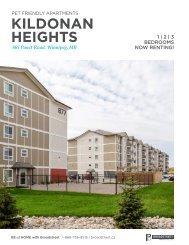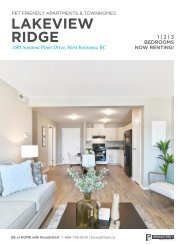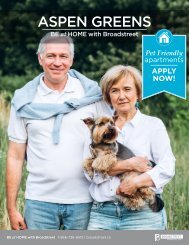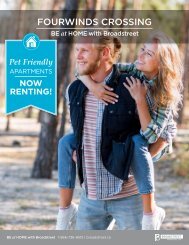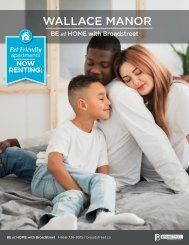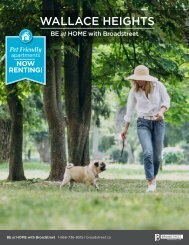CORNERSTONE AT CALLAGHAN | Edmonton, AB
You also want an ePaper? Increase the reach of your titles
YUMPU automatically turns print PDFs into web optimized ePapers that Google loves.
<strong>CORNERSTONE</strong> <strong>AT</strong> <strong>CALLAGHAN</strong><br />
BE at HOME with Broadstreet<br />
Pet Friendly<br />
apartments<br />
NOW<br />
RENTING<br />
BE at HOME with Broadstreet 1-866-736-8515 | broadstreet.ca
THE ESSENTIALS OF | CORNER<br />
BUILDING<br />
• Pet Friendly<br />
• Guest Parking<br />
• Keyless Entry<br />
• On-site Maintenance<br />
• On-site Management<br />
• 24/7 Client Support<br />
• Elevator<br />
• Flexible Rental Agreements<br />
SUITE<br />
• In-suite A/C<br />
• Water Included<br />
• Open Layout<br />
• Large Kitchen<br />
• In-suite Laundry<br />
• Private Balcony<br />
• Walk-in Closets<br />
• 5 Full-size Appliances Included
STONE <strong>AT</strong> <strong>CALLAGHAN</strong><br />
<strong>CORNERSTONE</strong><br />
<strong>AT</strong> <strong>CALLAGHAN</strong><br />
1745 Cunningham Way SW<br />
<strong>Edmonton</strong>, Alberta<br />
1 | 2 | 3<br />
bedrooms<br />
APPLY<br />
NOW!<br />
VIRTUAL TOUR<br />
APPLY NOW!<br />
Pet Friendly | In-suite Laundry | On-site Management & Maintenance<br />
24/7 Client Support | Elevator Access
The Broadstreet Experience is a sense of community, a comfortable<br />
home, and a dedicated crew working to provide you with the best rental<br />
experience possible.<br />
YOUR COMMUNITY<br />
We deliver a client-focused<br />
rental experience that<br />
supports community-building<br />
by offering:<br />
YOUR COMFORT<br />
We aim to provide safe,<br />
quality, and well-maintained<br />
buildings for our residents,<br />
and we do so by offering:<br />
YOUR CREW<br />
We focus on providing<br />
exceptional customer service<br />
by offering:<br />
COMMUNITY AMENITIES<br />
NEIGHBOURHOOD SAVINGS<br />
COMMUNITY EVENTS<br />
BRAND NEW BUILDINGS<br />
PET FRIENDLY SUITES<br />
C<strong>AT</strong>ERED AMENITIES<br />
24/7 CLIENT SUPPORT<br />
ON-SITE MANAGEMENT<br />
ON-SITE MAINTENANCE
WH<strong>AT</strong>EVER YOUR LIFESTYLE<br />
Broadstreet’s Got You Covered<br />
This modern apartment community is located in one of south central <strong>Edmonton</strong>’s premier<br />
new communities. Conveniently located near grocery stores, a movie theatre, and South<br />
<strong>Edmonton</strong> Common Shopping Centre. It also offers convenient access to the entire city.<br />
Cornerstone is bound by Anthony Henday Drive and Highway 2, and only 10 minutes away<br />
from Century Park LRT Park N’ Ride and the <strong>Edmonton</strong> International Airport.<br />
Inside your spacious, open-concept apartment, you’ll feel at home with in-suite laundry,<br />
large walk-in closets, and flexible rental agreements. Surrounding walking trails, parks, and<br />
ponds offer the perfect setting for leisurely walks, runs, or bike rides.<br />
Encompassed by natural beauty and steps from all amenities and transportation,<br />
Cornerstone at Callaghan is the perfect place to call home.
SAVE<br />
EVERYDAY<br />
when you live with<br />
BROADSTREET<br />
THE NEIGHBOURHOOD<br />
Loyalty Program<br />
Broadstreet has partnered with vendors to bring even more value to our tenants<br />
and communities. Upon move-in, you’ll receive a Neighbourhood loyalty card and<br />
a key tag, which entitle you to a variety of fabulous discounts.<br />
Enjoy the perks of living at Broadstreet!<br />
LEARN MORE
YOUR COMMUNITY | CORNERS<br />
AIRPORT<br />
<strong>Edmonton</strong> International (YEG)<br />
CORNER<br />
<strong>AT</strong> CALL<br />
LEGEND<br />
TOP RESTURAUNTS<br />
GRE<strong>AT</strong> COFFEE SHO<br />
Nomiya Ellerslie | 2.9 km<br />
Good Earth Coffeehouse<br />
AIRPORT<br />
RESTAURANTS<br />
The Canadian Brewhouse | 5.1 km<br />
Waves Coffee House | 7.4<br />
HOSPITAL<br />
SHOPPING<br />
Cured Wine Bar | 6.0 km<br />
Starbucks | 2.4 km<br />
BEST TAKE OUT<br />
YOUR PET<br />
SCHOOL<br />
Kami Sushi Take-Out | 5.3 km | 780 489 5949<br />
Sadie’s Pet Stop | 2.5 km<br />
Panago Pizza | 2.6 km | 780 310 0001<br />
Cuddles & Bubbles Groo<br />
Mary Brown’s | 5.1 km | 780 756 7860<br />
Rutherford Veterinary Cl
TONE <strong>AT</strong> <strong>CALLAGHAN</strong><br />
STONE<br />
AGHAN<br />
HOSPITAL<br />
Grey Nuns Community Hospital<br />
PS<br />
| 5.1 km<br />
km<br />
ming | 3.3 km<br />
inic| 1.1 km<br />
YOUR HEALTH<br />
MMSC CrossFit | 5.9 km<br />
Snap Fitness | 5.3 km<br />
William Lutsky Family YMCA | 5.3 km<br />
ENTERTAINMENT<br />
Cineplex Odeon Windermere | 8.5 km<br />
Jagare Ridge Golf Club | 5.5 km<br />
Melange Salon & Spa | 5.7 km<br />
COMMUNITY ESSENTIALS<br />
Pharmacy - Shoppers Drug Mart | 0.55 km<br />
Local Park - Playground Park | 2.1 km<br />
Grocery Store - Sobeys, Superstore, Save-On-Foods | 2.6 km
THE LAYOUT & FLOORPLANS |<br />
Building A (1745): 1st floor plan<br />
2 BR, 2 B<strong>AT</strong>H (954 SQ FT)<br />
2 BR + DEN, 1 B<strong>AT</strong>H (954 SQ FT)<br />
2 BR, 1 B<strong>AT</strong>H (862 SQ FT)<br />
1 BR, 1 B<strong>AT</strong>H (639 SQ FT)<br />
1 BR, 1 B<strong>AT</strong>H (574 SQ FT)<br />
Building A (1745) & D (1751): 2nd, 3rd & 4th floor plans<br />
3 BR, 1 B<strong>AT</strong>H (971 SQ FT)<br />
201<br />
301<br />
401<br />
203<br />
303<br />
403<br />
205<br />
305<br />
405<br />
207<br />
307<br />
407<br />
209<br />
309<br />
409<br />
211<br />
311<br />
411<br />
213<br />
313<br />
413<br />
215<br />
315<br />
415<br />
2 BR, 2 B<strong>AT</strong>H (971 SQ FT)<br />
2 BR, 2 B<strong>AT</strong>H (954 SQ FT)<br />
2 BR, 1 B<strong>AT</strong>H (879 SQ FT)<br />
1 BR, 1 B<strong>AT</strong>H (656 SQ FT)<br />
1 BR, 1 B<strong>AT</strong>H (591 SQ FT)<br />
202<br />
302<br />
402<br />
204<br />
304<br />
404<br />
206<br />
306<br />
406<br />
208<br />
308<br />
408<br />
210<br />
310<br />
410<br />
212<br />
312<br />
412<br />
214<br />
314<br />
414<br />
216<br />
316<br />
416<br />
Building D (1751): 1st floor plan<br />
2 BR, 2 B<strong>AT</strong>H (954 SQ FT)<br />
2 BR + DEN, 1 B<strong>AT</strong>H (954 SQ FT)<br />
2 BR, 1 B<strong>AT</strong>H (862 SQ FT)<br />
1 BR, 1 B<strong>AT</strong>H (639 SQ FT)<br />
1 BR, 1 B<strong>AT</strong>H (638 SQ FT)<br />
1 BR, 1 B<strong>AT</strong>H (574 SQ FT)
<strong>CORNERSTONE</strong> <strong>AT</strong> <strong>CALLAGHAN</strong><br />
Building B (1757) & C (1763): 1st floor plan<br />
2 BR, 2 B<strong>AT</strong>H (954 SQ FT)<br />
2 BR + DEN, 1 B<strong>AT</strong>H (954 SQ FT)<br />
2 BR, 1 B<strong>AT</strong>H (862 SQ FT)<br />
1 BR, 1 B<strong>AT</strong>H (639 SQ FT)<br />
1 BR, 1 B<strong>AT</strong>H (638 SQ FT)<br />
1 BR, 1 B<strong>AT</strong>H (574 SQ FT)<br />
Building B (1757) & C (1763): 2nd, 3rd & 4th floor plans<br />
3 BR, 1 B<strong>AT</strong>H (971 SQ FT)<br />
201<br />
301<br />
401<br />
203<br />
303<br />
403<br />
205<br />
305<br />
405<br />
207<br />
307<br />
407<br />
209<br />
309<br />
409<br />
211<br />
311<br />
411<br />
213<br />
313<br />
413<br />
215<br />
315<br />
415<br />
217<br />
317<br />
417<br />
2 BR, 2 B<strong>AT</strong>H (971 SQ FT)<br />
2 BR, 2 B<strong>AT</strong>H (954 SQ FT)<br />
2 BR, 1 B<strong>AT</strong>H (879 SQ FT)<br />
1 BR, 1 B<strong>AT</strong>H (656 SQ FT)<br />
202<br />
302<br />
402<br />
204<br />
304<br />
404<br />
206<br />
306<br />
406<br />
208<br />
308<br />
408<br />
210<br />
310<br />
410<br />
212<br />
312<br />
412<br />
214<br />
314<br />
414<br />
216<br />
316<br />
416<br />
218<br />
318<br />
418<br />
1 BR, 1 B<strong>AT</strong>H (591 SQ FT)
UNIT | B01<br />
1 BED + 1 B<strong>AT</strong>H<br />
P<strong>AT</strong>IO<br />
12'3" x 4'0"<br />
LIVING ROOM BEDROOM 1<br />
12'0" x 13'0"<br />
10'0" x 10'5"<br />
DINING & KITCHEN<br />
13'6" x 7'6"<br />
L'DRY<br />
B<strong>AT</strong>H<br />
B1<br />
All dimensions and areas are approximate and should be used for reference only.<br />
The developer reserves the right to make revisions to this plan. E.&O.E. 10ft 5<br />
All dimensions and areas are approximate and should be used for reference only. The developer reserves the right to make revisions to this plan. E. & O.E.
UNIT | B02<br />
1 BED + 1 B<strong>AT</strong>H<br />
DECK<br />
12'3" x 4'0"<br />
LIVING ROOM BEDROOM 1<br />
12'0" x 13'0"<br />
10'0" x 11'8"<br />
DINING & KITCHEN<br />
13'6" x 7'6"<br />
L'DRY<br />
B<strong>AT</strong>H<br />
B2<br />
All dimensions and areas are approximate and should be used for reference only.<br />
The developer reserves the right to make revisions to this plan. E.&O.E. 10ft 5
UNIT | F01<br />
1 BED + 1 B<strong>AT</strong>H<br />
P<strong>AT</strong>IO<br />
12'3" x 4'0"<br />
BEDROOM 1<br />
10'0" x 10'5"<br />
LIVING ROOM<br />
12'0" x 13'0"<br />
B<strong>AT</strong>H<br />
DINING & KITCHEN<br />
13'6" x 13'6"<br />
F1<br />
All dimensions and areas are approximate and should be used for reference only.<br />
The developer reserves the right to make revisions to this plan. E.&O.E. 10ft 5 4<br />
All dimensions and areas are approximate and should be used for reference only. The developer reserves the right to make revisions to this plan. E. & O.E.
UNIT | F02<br />
1 BED + 1 B<strong>AT</strong>H<br />
DECK<br />
12'3" x 4'0"<br />
BEDROOM 1<br />
10'0" x 11'8"<br />
LIVING ROOM<br />
12'0" x 13'0"<br />
B<strong>AT</strong>H<br />
DINING & KITCHEN<br />
13'6" x 13'6"<br />
F2<br />
All dimensions and areas are approximate and should be used for reference only.<br />
The developer reserves the right to make revisions to this plan. E.&O.E. 10ft 5
UNIT | K01<br />
1 BED + 1 B<strong>AT</strong>H<br />
B<strong>AT</strong>H<br />
DINING & KITCHEN<br />
16'0" x 13'6"<br />
BEDROOM<br />
10'0" x 10'5"<br />
LIVING ROOM<br />
12'0" x 13'0"<br />
P<strong>AT</strong>IO<br />
12'3" x 4'0"<br />
K1<br />
All dimensions and areas are approximate and should be used for reference only.<br />
The developer reserves the right to make revisions to this plan. E.&O.E. 10ft 5 4 3<br />
All dimensions and areas are approximate and should be used for reference only. The developer reserves the right to make revisions to this plan. E. & O.E.
UNIT | D01<br />
2 BED + 1 B<strong>AT</strong>H<br />
P<strong>AT</strong>IO<br />
12'3" x 4'0"<br />
LIVING ROOM BEDROOM 1 BEDROOM 2<br />
12'0" x 13'0" 10'0" x 10'5" 11'5" x 10'5"<br />
WALK<br />
IN<br />
DINING & KITCHEN<br />
13'6" x 13'6"<br />
B<strong>AT</strong>H<br />
D1<br />
All dimensions and areas are approximate and should be used for reference only.<br />
The developer reserves the right to make revisions to this plan. E.&O.E. 10ft 5 4 3 2 1
UNIT | D02<br />
1 BED + 1 B<strong>AT</strong>H<br />
DECK<br />
12'3" x 4'0"<br />
LIVING ROOM BEDROOM 1 BEDROOM 2<br />
12'0" x 13'0" 10'0" x 11'8" 11'5" x 10'5"<br />
WALK<br />
IN<br />
DINING & KITCHEN<br />
13'6" x 13'6"<br />
B<strong>AT</strong>H<br />
D2<br />
All dimensions and areas are approximate and should be used for reference only.<br />
The developer reserves the right to make revisions to this plan. E.&O.E. 10ft 5 4 3 2 1<br />
All dimensions and areas are approximate and should be used for reference only. The developer reserves the right to make revisions to this plan. E. & O.E.
UNIT | E01<br />
2 BED + 1 B<strong>AT</strong>H + DEN<br />
P<strong>AT</strong>IO<br />
12'3" x 4'0"<br />
BEDROOM 2<br />
11'5" x 10'5"<br />
BEDROOM 1<br />
10'0" x 10'5"<br />
LIVING ROOM<br />
12'0" x 13'0"<br />
WALK<br />
IN<br />
DEN<br />
11'0" x 9'0"<br />
B<strong>AT</strong>H<br />
DINING & KITCHEN<br />
13'0" x 13'6"<br />
E1<br />
All dimensions and areas are approximate and should be used for reference only.<br />
The developer reserves the right to make revisions to this plan. E.&O.E. 10ft 5 4 3 2 1
UNIT | A01<br />
2 BED + 2 B<strong>AT</strong>H<br />
P<strong>AT</strong>IO<br />
12'3" x 4'0"<br />
LIVING ROOM BEDROOM 1 BEDROOM 2<br />
12'0" x 13'0" 10'0" x 10'5" 11'5" x 10'5"<br />
WALK<br />
IN<br />
DINING & KITCHEN<br />
13'6" x 13'6"<br />
L'DRY<br />
B<strong>AT</strong>H<br />
B<strong>AT</strong>H<br />
A1<br />
All dimensions and areas are approximate and should be used for reference only.<br />
The developer reserves the right to make revisions to this plan. E.&O.E. 10ft 5 4 3 2 1<br />
All dimensions and areas are approximate and should be used for reference only. The developer reserves the right to make revisions to this plan. E. & O.E.
UNIT | A02<br />
2 BED + 2 B<strong>AT</strong>H<br />
DECK<br />
12'3" x 4'0"<br />
LIVING ROOM BEDROOM 1 BEDROOM 2<br />
12'0" x 13'0"<br />
10'0" x 11'8"<br />
11'5" x 10'5"<br />
DINING & KITCHEN<br />
13'6" x 13'6"<br />
B<strong>AT</strong>H<br />
WALK<br />
IN<br />
L'DRY<br />
B<strong>AT</strong>H<br />
A2<br />
All dimensions and areas are approximate and should be used for reference only.<br />
The developer reserves the right to make revisions to this plan. E.&O.E. 10ft 5 4 3 2 1
UNIT | H02<br />
2 BED + 2 B<strong>AT</strong>H<br />
DECK<br />
12'3" x 4'0"<br />
BEDROOM 2<br />
11'5" x 10'5"<br />
BEDROOM 1<br />
10'0" x 11'8"<br />
LIVING ROOM<br />
12'0" x 13'0"<br />
WALK<br />
IN<br />
B<strong>AT</strong>H<br />
DINING & KITCHEN<br />
15'6" x 13'6"<br />
B<strong>AT</strong>H<br />
H2<br />
All dimensions and areas are approximate and should be used for reference only.<br />
The developer reserves the right to make revisions to this plan. E.&O.E. 10ft 5 4 3 2 1<br />
All dimensions and areas are approximate and should be used for reference only. The developer reserves the right to make revisions to this plan. E. & O.E.
UNIT | E02<br />
3 BED + 1 B<strong>AT</strong>H<br />
DECK<br />
12'3" x 4'0"<br />
BEDROOM 2<br />
11'5" x 10'5"<br />
BEDROOM 1<br />
10'0" x 11'8"<br />
LIVING ROOM<br />
12'0" x 13'0"<br />
WALK<br />
IN<br />
BEDROOM 3<br />
11'0" x 9'0"<br />
B<strong>AT</strong>H<br />
DINING & KITCHEN<br />
13'0" x 13'6"<br />
E2<br />
All dimensions and areas are approximate and should be used for reference only.<br />
The developer reserves the right to make revisions to this plan. E.&O.E. 10ft 5 4 3 2 1
<strong>CORNERSTONE</strong> <strong>AT</strong> CALLAGHA<br />
BE at HOME with Broadstreet
N<br />
Don’t miss<br />
your chance!<br />
APPLY<br />
NOW!<br />
BE at HOME with Broadstreet 1-866-736-8515 | broadstreet.ca


