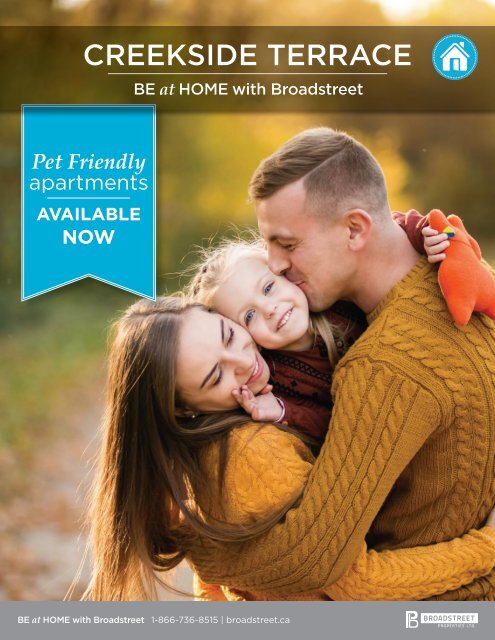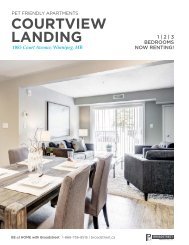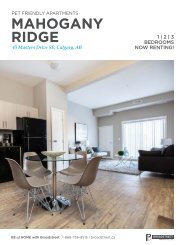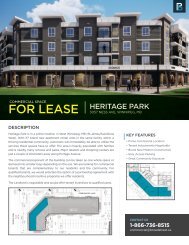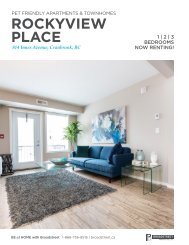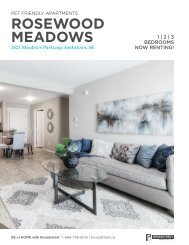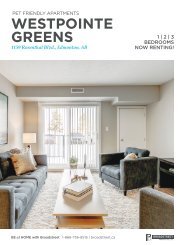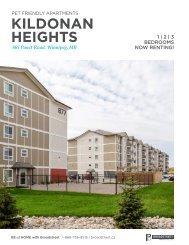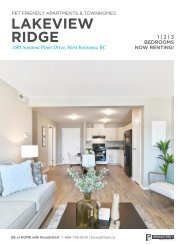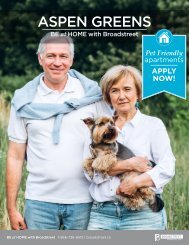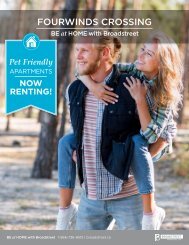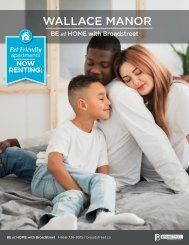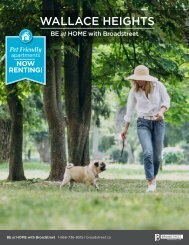CREEKSIDE TERRACE | Winnipeg, MB
You also want an ePaper? Increase the reach of your titles
YUMPU automatically turns print PDFs into web optimized ePapers that Google loves.
<strong>CREEKSIDE</strong> <strong>TERRACE</strong><br />
BE at HOME with Broadstreet<br />
Pet Friendly<br />
apartments<br />
AVAILABLE<br />
NOW<br />
BE at HOME with Broadstreet 1-866-736-8515 | broadstreet.ca
THE ESSENTIALS OF | CREEKS<br />
BUILDING<br />
• Pet Friendly!<br />
• 24/7 Client Support<br />
• Guest Parking<br />
• On-site Maintenance<br />
• Flexible Rentals<br />
• Powered Parking Available<br />
• Community Lounge<br />
• Elevator<br />
SUITE<br />
• In-suite A/C<br />
• Water Included<br />
• Large kitchen<br />
• In-suite Laundry<br />
• Private Balcony<br />
• 5 Full-size Appliances Included
IDE <strong>TERRACE</strong><br />
<strong>CREEKSIDE</strong><br />
<strong>TERRACE</strong><br />
200 Burning Glass Rd<br />
<strong>Winnipeg</strong>, Manitoba<br />
- 2 -<br />
bedrooms<br />
APPLY<br />
NOW<br />
VIRTUAL TOUR<br />
APPLY NOW!<br />
Pet Friendly | In-suite Laundry | On-Site Management & Maintenance<br />
24/7 Client Support | Elevator Access
The Broadstreet Experience is a sense of community, a comfortable<br />
home, and a dedicated crew working to provide you with the best rental<br />
experience possible.<br />
YOUR COMMUNITY<br />
We deliver a client-focused<br />
rental experience that<br />
supports community-building<br />
by offering:<br />
YOUR COMFORT<br />
We aim to provide safe,<br />
quality, and well-maintained<br />
buildings for our residents,<br />
and we do so by offering:<br />
YOUR CREW<br />
We focus on providing<br />
exceptional customer service<br />
by offering:<br />
COMMUNITY AMENITIES<br />
NEIGHBOURHOOD SAVINGS<br />
COMMUNITY EVENTS<br />
BRAND NEW BUILDINGS<br />
PET FRIENDLY SUITES<br />
CATERED AMENITIES<br />
24/7 CLIENT SUPPORT<br />
ON-SITE MANAGEMENT<br />
ON-SITE MAINTENANCE
WHATEVER YOUR LIFESTYLE<br />
Broadstreet’s Got You Covered<br />
Creekside Terrace offers 2-bedroom pet friendly apartments in Southeast <strong>Winnipeg</strong>’s<br />
community of Sage Creek. This modern apartment community is located in the heart of<br />
Sage Creek, a growing vilage centre only 15 minutes from <strong>Winnipeg</strong>.<br />
Inside your spacious, open-concept apartment, you’ll feel at home with in-suite laundry,<br />
large closets, and a private balcony. Host a get together at the on-site Community<br />
Lounge, walk along the trails at Sage Creek Nature Trail, or walk your kids to the brand<br />
new, state-of-the-art École Sage Creek School.<br />
Living at Creekside Terrace means you can enjoy the small town feel of Sage Creek, with<br />
the convenience of a short commute to <strong>Winnipeg</strong>s City Centre.
SAVE<br />
EVERYDAY<br />
when you live with<br />
BROADSTREET<br />
THE NEIGHBOURHOOD<br />
Loyalty Program<br />
Broadstreet has partnered with vendors to bring even more value to our tenants<br />
and communities. Upon move-in, you’ll receive a Neighbourhood loyalty card and<br />
a key tag, which entitle you to a variety of fabulous discounts.<br />
Enjoy the perks of living at Broadstreet!<br />
LEARN MORE
YOUR COMMUNITY | CREEKSID<br />
AIRPORT<br />
<strong>Winnipeg</strong> International<br />
HOSPITAL<br />
Victoria General<br />
LEGEND<br />
TOP RESTURAUNTS<br />
GREAT COFFEE SHO<br />
Bellamy’s Restaurant and Bar | 6.2 km<br />
The Crusty Bun | 7.0 km<br />
AIRPORT<br />
RESTAURANTS<br />
New China Kitchen Restaurant | 5.5 km<br />
Second Cup | 6.8 km<br />
HOSPITAL<br />
SHOPPING<br />
La Fiesta Cafecito | 6.6 km<br />
Starbucks | 6.4 km<br />
LOCAL SCHOOLS<br />
YOUR PET<br />
SCHOOL<br />
Island Lakes Community School | 2.7 km<br />
Global Pet Foods | 6.6 km<br />
Shamrock School | 3.2 km<br />
Vada’s Club K9 | 5.5 km<br />
École Sage Creek School | 1.3 km<br />
South End Veterinary | 7
E <strong>TERRACE</strong><br />
<strong>CREEKSIDE</strong> <strong>TERRACE</strong><br />
PS<br />
YOUR HEALTH<br />
Anytime Fitness | 4.7 km<br />
Studio 26 Hot Yoga | 10.0 km<br />
Dakota Community Centre | 7.5 km<br />
ENTERTAINMENT<br />
SilverCity Cinemas | 6.8 km<br />
COMMUNITY ESSENTIALS<br />
Pharmacy - Island Lakes Pharmacy | 2.6 km<br />
Local Park - Seigneurie Park | 1.9 km<br />
Grocery Store - Sobeys, CO-OP, M&M Food | 4.6 km<br />
Dakota Bowling Ltd | 6.3 km<br />
.5 km<br />
Celebrations Dinner Theatre | 9.5 km
THE LAYOUT & FLOORPLANS |<br />
Building A, C & D (204, 212, 216): 1st floor plan<br />
928 ft 2<br />
850 ft 2<br />
101<br />
103 105 107 109 111 113 115<br />
888 ft 2 897 ft 2<br />
102 104 106 108 112 114 116<br />
Building A, C & D (204, 212, 216): 2nd, 3rd & 4th floor plan<br />
201<br />
301<br />
401<br />
203<br />
303<br />
403<br />
205<br />
305<br />
405<br />
207<br />
307<br />
407<br />
209<br />
309<br />
409<br />
211<br />
311<br />
411<br />
213<br />
313<br />
413<br />
215<br />
315<br />
415<br />
943 ft 2<br />
912 ft 2 865 ft 2<br />
202<br />
302<br />
402<br />
204<br />
304<br />
404<br />
206<br />
306<br />
406<br />
208<br />
308<br />
408<br />
210<br />
310<br />
410<br />
212<br />
312<br />
412<br />
214<br />
314<br />
414<br />
216<br />
316<br />
416
<strong>CREEKSIDE</strong> <strong>TERRACE</strong><br />
Building B & E (208, 220): 1st floor plan<br />
101<br />
REC<br />
103 105 107 ROOM<br />
111 113 115<br />
928 ft 2<br />
897 ft 2 850 ft 2<br />
102 104 106 108 112 114 116<br />
Building B & E (208, 220): 2nd, 3rd & 4th floor plan<br />
201<br />
301<br />
401<br />
203<br />
303<br />
403<br />
205<br />
305<br />
405<br />
207<br />
307<br />
407<br />
209<br />
309<br />
409<br />
211<br />
311<br />
411<br />
213<br />
313<br />
413<br />
215<br />
315<br />
415<br />
943 ft 2<br />
912 ft 2 865 ft 2<br />
202<br />
302<br />
402<br />
204<br />
304<br />
404<br />
206<br />
306<br />
406<br />
208<br />
308<br />
408<br />
210<br />
310<br />
410<br />
212<br />
312<br />
412<br />
214<br />
314<br />
414<br />
216<br />
316<br />
416
UNIT | A01<br />
2 BED + 1 BATH<br />
PATIO<br />
12'3" x 4'0"<br />
LIVING ROOM<br />
12'5" x 13'0"<br />
BEDROOM 1<br />
10'0" x 10'8"<br />
BEDROOM 2<br />
11'5" x 10'8"<br />
CARPET<br />
LINO<br />
DINING & KITCHEN<br />
19'11" x 11'8"<br />
DW<br />
L'DRY<br />
ENTRY<br />
FR<br />
BATH<br />
D<br />
W<br />
A1<br />
All dimensions and areas are approximate and should be used for reference<br />
only. The developer reserves the right to make revisions to this plan. E.&O.E. 10ft<br />
5 4 3 2 1 0<br />
All dimensions and areas are approximate and should be used for reference only. The developer reserves the right to make revisions to this plan. E. & O.E.
UNIT | A02<br />
2 BED + 1 BATH<br />
PATIO<br />
12'3" x 4'0"<br />
LIVING ROOM<br />
12'5" x 13'0"<br />
BEDROOM 1<br />
10'0" x 12'2"<br />
BEDROOM 2<br />
11'5" x 10'8"<br />
CARPET<br />
LINO<br />
DINING & KITCHEN<br />
19'11" x 11'8"<br />
DW<br />
L'DRY<br />
ENTRY<br />
FR<br />
BATH<br />
D<br />
W<br />
A2<br />
All dimensions and areas are approximate and should be used for reference<br />
only. The developer reserves the right to make revisions to this plan. E.&O.E. 10ft<br />
5 4 3 2 1 0
UNIT | B01<br />
2 BED + 1 BATH<br />
PATIO<br />
12'3" x 4'0"<br />
LIVING ROOM<br />
12'5" x 13'0"<br />
BEDROOM 1<br />
10'0" x 10'8"<br />
BEDROOM 2<br />
11'5" x 10'8"<br />
CARPET<br />
LINO<br />
L'DRY<br />
D<br />
DINING & KITCHEN<br />
18'7" x 11'8"<br />
DW<br />
W<br />
ENTRY<br />
FR<br />
BATH<br />
B1<br />
All dimensions and areas are approximate and should be used for reference<br />
only. The developer reserves the right to make revisions to this plan. E.&O.E. 10ft<br />
5 4 3 2 1 0<br />
All dimensions and areas are approximate and should be used for reference only. The developer reserves the right to make revisions to this plan. E. & O.E.
UNIT | B02<br />
2 BED + 1 BATH<br />
PATIO<br />
12'3" x 4'0"<br />
LIVING ROOM<br />
12'5" x 13'0"<br />
BEDROOM 1<br />
10'0" x 12'2"<br />
BEDROOM 2<br />
11'5" x 10'8"<br />
CARPET<br />
LINO<br />
D<br />
DINING & KITCHEN<br />
18'7" x 11'8"<br />
DW<br />
L'DRY<br />
W<br />
ENTRY<br />
FR<br />
BATH<br />
B2<br />
All dimensions and areas are approximate and should be used for reference<br />
only. The developer reserves the right to make revisions to this plan. E.&O.E. 10ft<br />
5 4 3 2 1 0
UNIT | C01<br />
2 BED + 1 BATH<br />
PATIO<br />
12'3" x 4'0"<br />
LIVING ROOM<br />
12'5" x 13'0"<br />
BEDROOM 1<br />
10'0" x 10'8"<br />
BEDROOM 2<br />
11'5" x 10'8"<br />
CARPET<br />
LINO<br />
DINING & KITCHEN<br />
19'11" x 11'8"<br />
DW<br />
L'DRY<br />
ENTRY<br />
FR<br />
BATH<br />
D<br />
W<br />
C1<br />
All dimensions and areas are approximate and should be used for reference<br />
only. The developer reserves the right to make revisions to this plan. E.&O.E. 10ft<br />
5 4 3 2 1 0<br />
All dimensions and areas are approximate and should be used for reference only. The developer reserves the right to make revisions to this plan. E. & O.E.
UNIT | C02<br />
2 BED + 1 BATH<br />
PATIO<br />
12'3" x 4'0"<br />
LIVING ROOM<br />
12'5" x 13'0"<br />
BEDROOM 1<br />
10'0" x 12'2"<br />
BEDROOM 2<br />
11'5" x 10'8"<br />
CARPET<br />
LINO<br />
DINING & KITCHEN<br />
19'11" x 11'8"<br />
DW<br />
L'DRY<br />
ENTRY<br />
FR<br />
BATH<br />
D<br />
W<br />
C2<br />
All dimensions and areas are approximate and should be used for reference<br />
only. The developer reserves the right to make revisions to this plan. E.&O.E. 10ft<br />
5 4 3 2 1 0
UNIT | D01<br />
2 BED + 1 BATH<br />
PATIO<br />
12'3" x 4'0"<br />
LIVING ROOM<br />
12'5" x 13'0"<br />
BEDROOM 1<br />
10'0" x 10'8"<br />
BEDROOM 2<br />
11'5" x 9'8"<br />
CARPET<br />
LINO<br />
L'DRY<br />
D<br />
W<br />
DINING & KITCHEN<br />
18'7" x 11'8"<br />
DW<br />
ENTRY<br />
FR<br />
BATH<br />
D1<br />
All dimensions and areas are approximate and should be used for reference<br />
only. The developer reserves the right to make revisions to this plan. E.&O.E. 10ft<br />
5 4 3 2 1 0<br />
All dimensions and areas are approximate and should be used for reference only. The developer reserves the right to make revisions to this plan. E. & O.E.
UNIT | D02<br />
2 BED + 1 BATH<br />
PATIO<br />
12'3" x 4'0"<br />
LIVING ROOM<br />
12'5" x 13'0"<br />
BEDROOM 1<br />
10'0" x 12'2"<br />
BEDROOM 2<br />
11'5" x 9'8"<br />
CARPET<br />
LINO<br />
L'DRY<br />
D<br />
W<br />
DINING & KITCHEN<br />
18'7" x 11'8"<br />
DW<br />
ENTRY<br />
FR<br />
BATH<br />
D2<br />
All dimensions and areas are approximate and should be used for reference<br />
only. The developer reserves the right to make revisions to this plan. E.&O.E. 10ft<br />
5 4 3 2 1 0
<strong>CREEKSIDE</strong> <strong>TERRACE</strong><br />
BE at HOME with Broadstreet<br />
Don’t miss<br />
your chance!<br />
APPLY<br />
NOW!
BE at HOME with Broadstreet 1-866-736-8515 | broadstreet.ca


