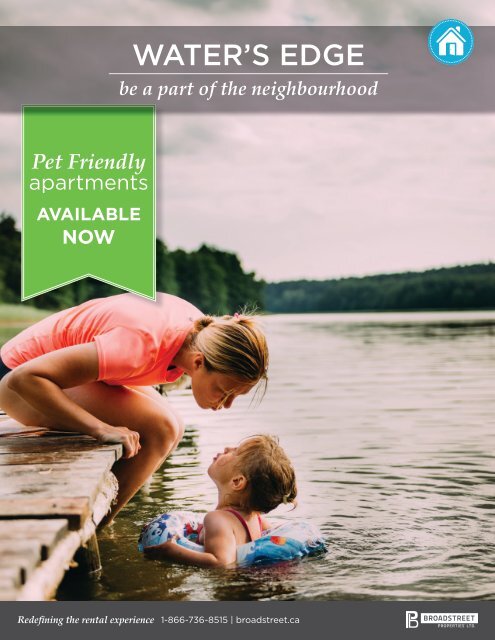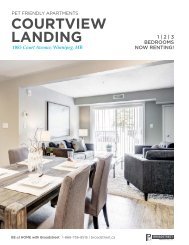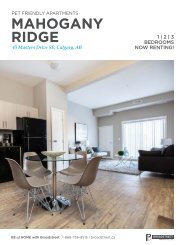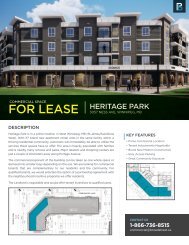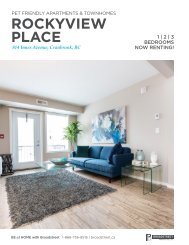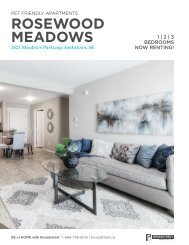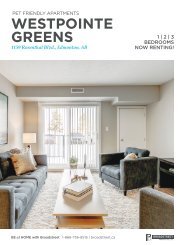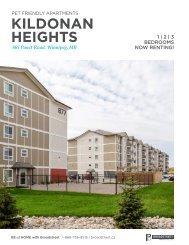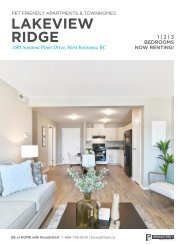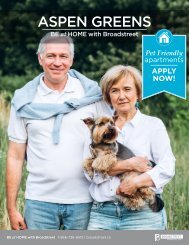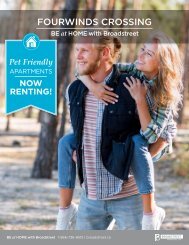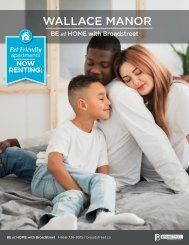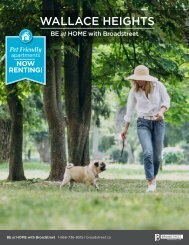WATER'S EDGE | St. Albert, AB
You also want an ePaper? Increase the reach of your titles
YUMPU automatically turns print PDFs into web optimized ePapers that Google loves.
WATER’S <strong>EDGE</strong><br />
be a part of the neighbourhood<br />
Pet Friendly<br />
apartments<br />
AVAIL<strong>AB</strong>LE<br />
NOW<br />
Redefining the rental experience 1-866-736-8515 | broadstreet.ca
THE ESSENTIALS OF | WATER’<br />
BUILDING<br />
• Pet Friendly<br />
• 24/7 Client Care<br />
• In-suite Laundry<br />
• On-site Maintenance<br />
• Flexible Rentals<br />
• Elevator<br />
SUITE<br />
• In-suite A/C<br />
• Water Included<br />
• Heat Included<br />
• Large kitchen<br />
• In-suite Laundry<br />
• Private Balcony<br />
• 5 Full-size Appliances Included
S <strong>EDGE</strong><br />
WATER’S <strong>EDGE</strong><br />
75 Element Dr N<br />
<strong>St</strong>. <strong>Albert</strong>, <strong>Albert</strong>a<br />
1 + 2<br />
bedrooms<br />
apply<br />
NOW!<br />
VIRTUAL TOUR<br />
APPLY NOW!<br />
Pet Friendly | In-suite Laundry | On-Site Management & Maintenance<br />
24/7 Client Care | Award Winning Rental Home Developer
WHATEVER YOUR LIFESTYLE<br />
Broadstreet’s Got You Covered<br />
Broadstreet’s Water’s Edge offers 1 and 2 bedroom pet friendly apartments,<br />
conveniently located off the popular <strong>St</strong>. <strong>Albert</strong> Trail in the Erin Ridge neighbourhood<br />
of <strong>St</strong>.<strong>Albert</strong>. This modern apartment community is perfectly situated in the peace<br />
and quiet of the <strong>Albert</strong>a countryside, while still close to Edmonton’s city centre via<br />
Highway 2. Within a five minute drive you’ll find the necessary shopping<br />
conveniences like Walmart and Save-on-Foods, and Costco is just steps from your door.<br />
<strong>St</strong>urgeon Hospital and all levels of schools are also just a short drive away.<br />
Inside your spacious, open-concept apartment, you’ll feel at home with in-suite laundry<br />
and large walk-in closets. You can also experience peace of mind with flexible rental<br />
agreements. This property features exclusive perks like underground parking and<br />
inclusive heat! Ranked in the top 5 for best places to raise kids in Canada by<br />
MoneySense Magazine, <strong>St</strong>.<strong>Albert</strong> is the perfect family-friendly community to lay down<br />
some roots. With beautiful biking and walking trails nearby, Water’s Edge offers some<br />
of the best apartment-style living in <strong>St</strong>.<strong>Albert</strong>.
SAVE<br />
EVERYDAY<br />
when you live with<br />
BROADSTREET<br />
THE NEIGHBOURHOOD<br />
Loyalty Program<br />
Broadstreet has partnered with vendors at a local, city, and national level tobring<br />
even more value to our tenants and communities. Upon move-in, you’llreceive<br />
a Neighbourhood loyalty card and two key tags, which entitle you to avariety of<br />
fabulous discounts at local shops and restaurants.<br />
Enjoy the perks of living at Broadstreet!<br />
LEARN MORE<br />
*Program to be fully rolled out by Fall 2018, contact site for details.
YOUR COMMUNITY | WATER’S<br />
LEGEND<br />
TOP RESTURAUNTS<br />
XIX Nineteen | 3.1 km<br />
GREAT COFFEE SHO<br />
<strong>St</strong>arbucks | 0.55 km<br />
AIRPORT<br />
RESTAURANTS<br />
Taste of Ukraine | 2.5 km<br />
Second Cup | 3.5 km<br />
HOSPITAL<br />
SHOPPING<br />
Toast | 3.3 km<br />
Good Earth Coffeehouse<br />
BEST TAKE OUT<br />
YOUR PET<br />
SCHOOL<br />
Edo Japan | 1.3 km | 780 419 3362<br />
PetSmart| 0.8 km<br />
LOVEPIZZA | 0.55 km | 780 569 0114<br />
Lacombe Lake Dog Park<br />
Tandoori Fuzion | 2.8 km | 780 459 4808<br />
Erin Ridge Veterinary Cen
<strong>EDGE</strong><br />
WATER’S <strong>EDGE</strong><br />
HOSPITAL<br />
df<br />
AIRPORT<br />
Edmonton International<br />
PS<br />
| 3.1 km<br />
| 5.3 km<br />
tre | 0.45 km<br />
YOUR HEALTH<br />
Orangetheory Fitness | 3.7 km<br />
Lahari Yoga | 4.8 km<br />
Fountain Park Recreation | 5.4 km<br />
ENTERTAINMENT<br />
<strong>St</strong>urgeon Valley Golf Club | 8.0 km<br />
<strong>St</strong>. <strong>Albert</strong> Bowling Centre | 2.9 km<br />
External Affairs Medical Spa | 4.0 km<br />
COMMUNITY ESSENTIALS<br />
Pharmacy - Shoppers Drug Mart | 2.2 km<br />
Local Park - Red Willow Park | 4.4 km<br />
Grocery <strong>St</strong>ore - Walmart, Save-On-Foods, Costco | 2.5 km
THE LAYOUT & FLOORPLANS |<br />
Building A, C & D (204, 212, 216): 1st floor plan<br />
101<br />
103 105 107 109 111 113 115<br />
928 ft 2<br />
888 ft 2<br />
850 ft 2 897 ft 2<br />
102 104 106 108 112 114 116<br />
Building A, C & D (204, 212, 216): 2nd, 3rd & 4th floor plan<br />
201<br />
301<br />
401<br />
203<br />
303<br />
403<br />
205<br />
305<br />
405<br />
207<br />
307<br />
407<br />
209<br />
309<br />
409<br />
211<br />
311<br />
411<br />
213<br />
313<br />
413<br />
215<br />
315<br />
415<br />
943 ft 2<br />
865 ft 2 912 ft 2<br />
202<br />
302<br />
402<br />
204<br />
304<br />
404<br />
206<br />
306<br />
406<br />
208<br />
308<br />
408<br />
210<br />
310<br />
410<br />
212<br />
312<br />
412<br />
214<br />
314<br />
414<br />
216<br />
316<br />
416
WATER’S <strong>EDGE</strong><br />
Building B & E (208, 220): 1st floor plan<br />
101<br />
REC<br />
103 105 107 ROOM<br />
111 113 115<br />
928 ft 2<br />
928 ft 2<br />
850 ft 2 897 ft 2<br />
102 104 106 108 112 114 116<br />
Building B & E (208, 220): 2nd, 3rd & 4th floor plan<br />
201<br />
301<br />
401<br />
203<br />
303<br />
403<br />
205<br />
305<br />
405<br />
207<br />
307<br />
407<br />
209<br />
309<br />
409<br />
211<br />
311<br />
411<br />
213<br />
313<br />
413<br />
215<br />
315<br />
415<br />
943 ft 2<br />
865 ft 2 912 ft 2<br />
202<br />
302<br />
402<br />
204<br />
304<br />
404<br />
206<br />
306<br />
406<br />
208<br />
308<br />
408<br />
210<br />
310<br />
410<br />
212<br />
312<br />
412<br />
214<br />
314<br />
414<br />
216<br />
316<br />
416
UNIT | F01<br />
1 BED + 1 BATH | 712 Sq Ft<br />
PATIO<br />
12'3" x 4'0"<br />
BEDROOM 1<br />
10'1" x 10'5"<br />
LIVING ROOM<br />
12'4" x 12'11"<br />
FAN<br />
COIL<br />
UNIT<br />
DUCT<br />
CARPET<br />
VINYL<br />
DW<br />
DINING & KITCHEN<br />
15'5" x 11'8"<br />
L'DRY<br />
BATH<br />
FR<br />
ENTRY<br />
W/D<br />
F1<br />
All dimensions and areas are approximate and should<br />
be used for reference only. The developer reserves the<br />
right to make revisions to this plan. E.&O.E.<br />
10ft<br />
5<br />
4<br />
3<br />
2<br />
1<br />
0<br />
All dimensions and areas are approximate and should be used for reference only. The developer reserves the right to make revisions to this plan. E. & O.E.
UNIT | K01<br />
1 BED + 1 BATH | 955 Sq Ft<br />
PATIO<br />
12'3" x 4'0"<br />
BEDROOM 1<br />
9'9" x 10'2"<br />
LIVING ROOM<br />
10'11" x 12'11"<br />
DUCT<br />
FAN<br />
COIL<br />
UNIT<br />
W/D<br />
CARPET<br />
VINYL<br />
L'DRY<br />
ENTRY<br />
DINING & KITCHEN<br />
12'10" x 11'8"<br />
FR<br />
DW<br />
BATH<br />
K1<br />
All dimensions and areas are<br />
approximate and should be used<br />
for reference only. The developer<br />
reserves the right to make<br />
revisions to this plan. E.&O.E.<br />
10ft<br />
5<br />
4<br />
3<br />
2<br />
1<br />
0
UNIT | A01<br />
2 BED + 1 BATH | 955 Sq Ft<br />
PATIO<br />
12'3" x 4'0"<br />
LIVING ROOM<br />
12'5" x 12'11"<br />
BEDROOM 1<br />
10'0" x 10'5"<br />
BEDROOM 2<br />
11'5" x 10'5"<br />
CARPET<br />
VINYL<br />
DUCT<br />
FAN<br />
COIL<br />
UNIT<br />
DINING & KITCHEN<br />
19'7" x 11'8"<br />
DW<br />
L'DRY<br />
ENTRY<br />
FR<br />
BATH<br />
W<br />
D<br />
A1<br />
All dimensions and areas are approximate and should be used for reference<br />
only. The developer reserves the right to make revisions to this plan. E.&O.E. 10ft<br />
5 4 3 2 1 0<br />
All dimensions and areas are approximate and should be used for reference only. The developer reserves the right to make revisions to this plan. E. & O.E.
UNIT | A02<br />
2 BED + 1 BATH | 971 Sq Ft<br />
PATIO<br />
12'3" x 4'0"<br />
LIVING ROOM<br />
12'5" x 12'11"<br />
BEDROOM 1<br />
10'0" x 11'11"<br />
BEDROOM 2<br />
11'5" x 10'5"<br />
CARPET<br />
VINYL<br />
DUCT<br />
FAN<br />
COIL<br />
UNIT<br />
DINING & KITCHEN<br />
19'7" x 11'8"<br />
DW<br />
L'DRY<br />
ENTRY<br />
FR<br />
BATH<br />
W<br />
D<br />
A2<br />
All dimensions and areas are approximate and should be used for reference<br />
only. The developer reserves the right to make revisions to this plan. E.&O.E. 10ft<br />
5 4 3 2 1 0
UNIT | B01<br />
2 BED + 1 BATH | 886 Sq Ft<br />
PATIO<br />
12'3" x 4'0"<br />
LIVING ROOM<br />
12'5" x 12'11"<br />
BEDROOM 1<br />
9'3" x 10'5"<br />
BEDROOM 2<br />
9'11" x 10'5"<br />
CARPET<br />
VINYL<br />
DUCT<br />
FAN<br />
COIL<br />
UNIT<br />
L'DRY<br />
DINING & KITCHEN<br />
16'4" x 11'8"<br />
DW<br />
W/D<br />
BATH<br />
ENTRY<br />
FR<br />
B1<br />
All dimensions and areas are approximate and should be used for reference<br />
only. The developer reserves the right to make revisions to this plan. E.&O.E. 10ft<br />
5 4 3 2 1 0<br />
All dimensions and areas are approximate and should be used for reference only. The developer reserves the right to make revisions to this plan. E. & O.E.
UNIT | B02<br />
2 BED + 1 BATH | 905 Sq Ft<br />
PATIO<br />
12'3" x 4'0"<br />
LIVING ROOM<br />
12'5" x 12'11"<br />
BEDROOM 1<br />
10'0" x 11'11"<br />
BEDROOM 2<br />
11'5" x 10'5"<br />
CARPET<br />
VINYL<br />
DUCT<br />
FAN<br />
COIL<br />
UNIT<br />
L'DRY<br />
DINING & KITCHEN<br />
16'9" x 11'8"<br />
DW<br />
W<br />
D<br />
ENTRY<br />
FR<br />
BATH<br />
B2<br />
All dimensions and areas are approximate and should be used for reference<br />
only. The developer reserves the right to make revisions to this plan. E.&O.E. 10ft<br />
5 4 3 2 1 0
UNIT | C01<br />
2 BED + 1 BATH | 955 Sq Ft<br />
PATIO<br />
12'3" x 4'0"<br />
LIVING ROOM<br />
12'5" x 12'11"<br />
BEDROOM 1<br />
10'0" x 10'5"<br />
BEDROOM 2<br />
11'3" x 10'5"<br />
CARPET<br />
VINYL<br />
DUCT<br />
FAN<br />
COIL<br />
UNIT<br />
DINING & KITCHEN<br />
19'7" x 11'8"<br />
DW<br />
L'DRY<br />
ENTRY<br />
FR<br />
BATH<br />
W<br />
D<br />
C1<br />
All dimensions and areas are approximate and should be used for reference<br />
only. The developer reserves the right to make revisions to this plan. E.&O.E. 10ft<br />
5 4 3 2 1 0<br />
All dimensions and areas are approximate and should be used for reference only. The developer reserves the right to make revisions to this plan. E. & O.E.
UNIT | C02<br />
2 BED + 1 BATH | 971 Sq Ft<br />
PATIO<br />
12'3" x 4'0"<br />
LIVING ROOM<br />
12'5" x 12'11"<br />
BEDROOM 1<br />
10'0" x 11'11"<br />
BEDROOM 2<br />
11'3" x 10'5"<br />
CARPET<br />
VINYL<br />
DUCT<br />
FAN<br />
COIL<br />
UNIT<br />
DINING & KITCHEN<br />
19'7" x 11'8"<br />
DW<br />
L'DRY<br />
ENTRY<br />
FR<br />
BATH<br />
W<br />
D<br />
C2<br />
All dimensions and areas are approximate and should be used for reference<br />
only. The developer reserves the right to make revisions to this plan. E.&O.E. 10ft<br />
5 4 3 2 1 0
UNIT | D01<br />
2 BED + 1 BATH | 859 Sq Ft<br />
PATIO<br />
12'3" x 4'0"<br />
LIVING ROOM<br />
12'5" x 12'11"<br />
BEDROOM 1<br />
10'0" x 10'5"<br />
BEDROOM 2<br />
11'3" x 10'5"<br />
CARPET<br />
VINYL<br />
DUCT<br />
FAN<br />
COIL<br />
UNIT<br />
L'DRY<br />
W/D<br />
DINING & KITCHEN<br />
17'4" x 11'8"<br />
DW<br />
ENTRY<br />
FR<br />
BATH<br />
D1<br />
All dimensions and areas are approximate and should be used for reference<br />
only. The developer reserves the right to make revisions to this plan. E.&O.E. 10ft<br />
5 4 3 2 1 0<br />
All dimensions and areas are approximate and should be used for reference only. The developer reserves the right to make revisions to this plan. E. & O.E.
UNIT | D02<br />
2 BED + 1 BATH | 876 Sq Ft<br />
PATIO<br />
12'3" x 4'0"<br />
LIVING ROOM<br />
12'5" x 12'11"<br />
BEDROOM 1<br />
10'0" x 11'11"<br />
BEDROOM 2<br />
11'3" x 10'5"<br />
CARPET<br />
VINYL<br />
DUCT<br />
FAN<br />
COIL<br />
UNIT<br />
L'DRY<br />
W/D<br />
DINING & KITCHEN<br />
17'4" x 11'8"<br />
DW<br />
ENTRY<br />
FR<br />
BATH<br />
D2<br />
All dimensions and areas are approximate and should be used for reference<br />
only. The developer reserves the right to make revisions to this plan. E.&O.E. 10ft<br />
5 4 3 2 1 0
UNIT | H02<br />
2 BED + 1 BATH | 956 Sq Ft<br />
PATIO<br />
12'3" x 4'0"<br />
LIVING ROOM<br />
12'5" x 12'11"<br />
BEDROOM 1<br />
10'0" x 11'11"<br />
BEDROOM 2<br />
11'5" x 10'5"<br />
CARPET<br />
VINYL<br />
DUCT<br />
FAN<br />
COIL<br />
UNIT<br />
DINING & KITCHEN<br />
15'9" x 11'8"<br />
DW<br />
L'DRY<br />
ENTRY<br />
FR<br />
BATH<br />
W<br />
D<br />
H2<br />
All dimensions and areas are approximate and should be used for reference<br />
only. The developer reserves the right to make revisions to this plan. E.&O.E. 10ft<br />
5 4 3 2 1 0<br />
All dimensions and areas are approximate and should be used for reference only. The developer reserves the right to make revisions to this plan. E. & O.E.
UNIT | J01<br />
2 BED + 1 BATH | 872 Sq Ft<br />
PATIO<br />
12'3" x 4'0"<br />
LIVING ROOM<br />
12'5" x 12'11"<br />
BEDROOM 1<br />
10'0" x 10'5"<br />
BEDROOM 2<br />
11'5" x 10'5"<br />
CARPET<br />
VINYL<br />
DUCT<br />
FAN<br />
COIL<br />
UNIT<br />
DINING & KITCHEN<br />
15'1" x 11'8"<br />
DW<br />
L'DRY<br />
ENTRY<br />
FR<br />
BATH<br />
W<br />
D<br />
J1<br />
All dimensions and areas are approximate and should be used for reference<br />
only. The developer reserves the right to make revisions to this plan. E.&O.E. 10ft<br />
5 4 3 2 1 0
UNIT | J02<br />
2 BED + 1 BATH | 888 Sq Ft<br />
PATIO<br />
12'3" x 4'0"<br />
LIVING ROOM<br />
12'5" x 12'11"<br />
BEDROOM 1<br />
10'0" x 11'11"<br />
BEDROOM 2<br />
11'5" x 10'5"<br />
CARPET<br />
VINYL<br />
DUCT<br />
FAN<br />
COIL<br />
UNIT<br />
DINING & KITCHEN<br />
15'1" x 11'8"<br />
DW<br />
L'DRY<br />
ENTRY<br />
FR<br />
BATH<br />
W<br />
D<br />
J2<br />
All dimensions and areas are approximate and should be used for reference<br />
only. The developer reserves the right to make revisions to this plan. E.&O.E. 10ft<br />
5 4 3 2 1 0<br />
All dimensions and areas are approximate and should be used for reference only. The developer reserves the right to make revisions to this plan. E. & O.E.
UNIT | K02<br />
2 BED + 1 BATH | 871 Sq Ft<br />
PATIO<br />
12'3" x 4'0"<br />
LIVING ROOM<br />
12'5" x 12'11"<br />
BEDROOM 1<br />
10'0" x 11'3"<br />
BEDROOM 2<br />
11'5" x 10'5"<br />
FAN<br />
COIL<br />
UNIT<br />
DUCT<br />
CARPET<br />
VINYL<br />
DINING & KITCHEN<br />
14'11" x 11'8"<br />
DW<br />
ENTRY<br />
FR<br />
BATH<br />
L'DRY<br />
K2<br />
All dimensions and areas are approximate and should be used for reference<br />
only. The developer reserves the right to make revisions to this plan. E.&O.E. 10ft<br />
5 4 3 2 1 0
WATER’S <strong>EDGE</strong><br />
be a part of the neighbourhood<br />
Don’t miss<br />
your chance!<br />
APPLY<br />
NOW!<br />
Redefining the rental experience 1-866-736-8515 | broadstreet.ca


