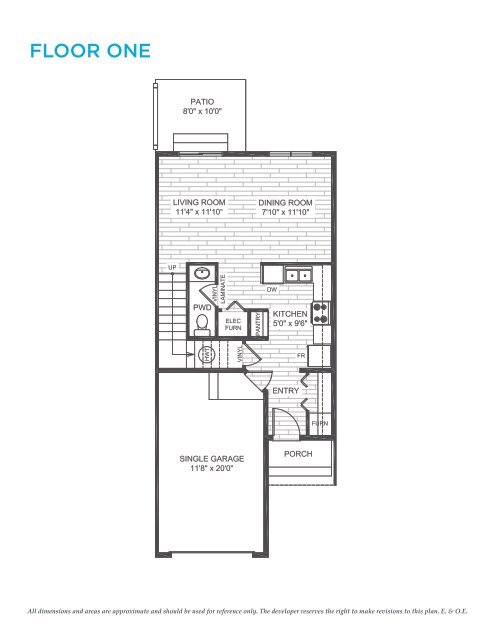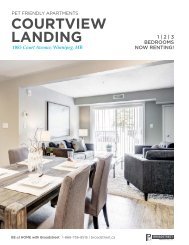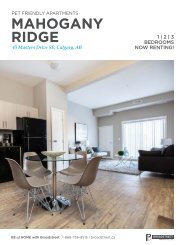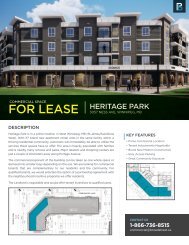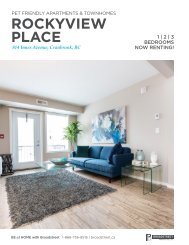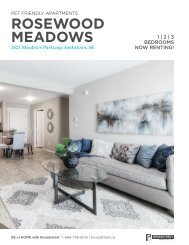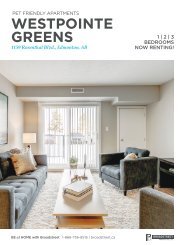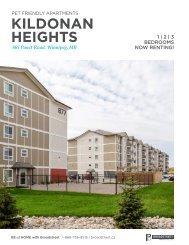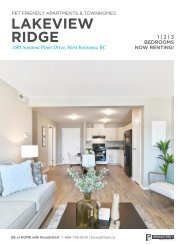CAMILLE TOWNHOMES |Winnipeg, MB
You also want an ePaper? Increase the reach of your titles
YUMPU automatically turns print PDFs into web optimized ePapers that Google loves.
FLOOR ONE<br />
PATIO<br />
8'0" x 10'0"<br />
LIVING ROOM<br />
11'4" x 11'10"<br />
DINING ROOM<br />
7'10" x 11'10"<br />
UP<br />
PWD<br />
VINYL<br />
LAMINATE<br />
ELEC<br />
FURN<br />
PANTRY<br />
DW<br />
KITCHEN<br />
5'0" x 9'6"<br />
HWT<br />
VINYL<br />
FR<br />
ENTRY<br />
FURN<br />
SINGLE GARAGE<br />
11'8" x 20'0"<br />
PORCH<br />
FIRST FLOOR<br />
10ft<br />
5<br />
4<br />
3<br />
2<br />
1<br />
0<br />
All dimensions and areas are approximate and should be used for reference<br />
only. The developer reserves the right to make revisions to this plan. E.&O.E.<br />
All dimensions and areas are approximate and should be used for reference only. The developer reserves the right to make revisions to this plan. E. & O.E.


