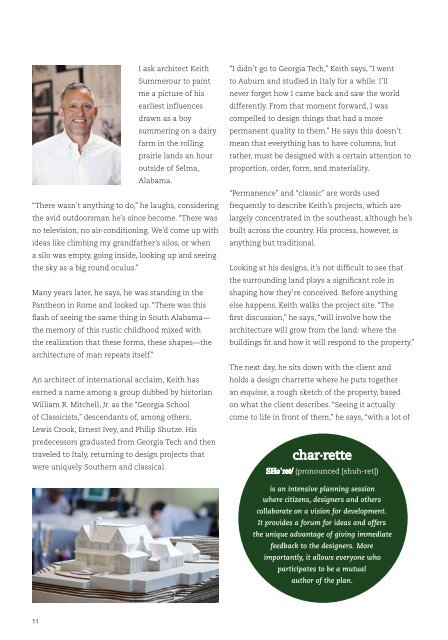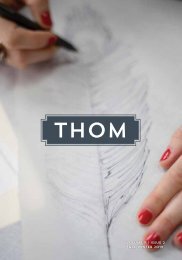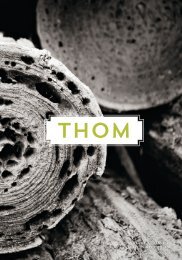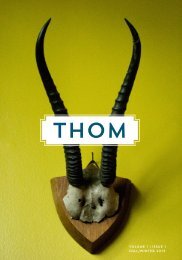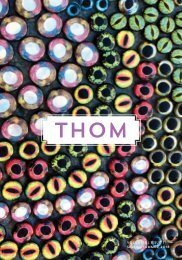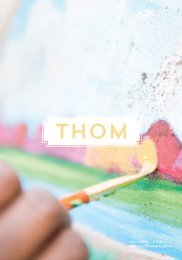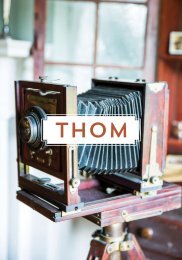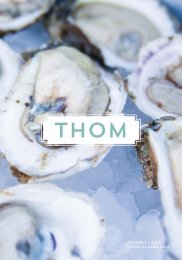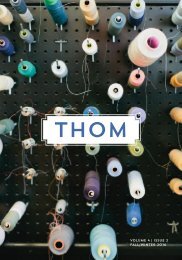THOM 5 | Fall / Winter 2015
Create successful ePaper yourself
Turn your PDF publications into a flip-book with our unique Google optimized e-Paper software.
I ask architect Keith<br />
Summerour to paint<br />
me a picture of his<br />
earliest influences<br />
drawn as a boy<br />
summering on a dairy<br />
farm in the rolling<br />
prairie lands an hour<br />
outside of Selma,<br />
Alabama.<br />
“There wasn’t anything to do,” he laughs, considering<br />
the avid outdoorsman he’s since become. “There was<br />
no television, no air-conditioning. We’d come up with<br />
ideas like climbing my grandfather’s silos, or when<br />
a silo was empty, going inside, looking up and seeing<br />
the sky as a big round oculus.”<br />
Many years later, he says, he was standing in the<br />
Pantheon in Rome and looked up. “There was this<br />
flash of seeing the same thing in South Alabama—<br />
the memory of this rustic childhood mixed with<br />
the realization that these forms, these shapes—the<br />
architecture of man repeats itself.”<br />
An architect of international acclaim, Keith has<br />
earned a name among a group dubbed by historian<br />
William R. Mitchell, Jr. as the “Georgia School<br />
of Classicists,” descendants of, among others,<br />
Lewis Crook, Ernest Ivey, and Philip Shutze. His<br />
predecessors graduated from Georgia Tech and then<br />
traveled to Italy, returning to design projects that<br />
were uniquely Southern and classical.<br />
“I didn’t go to Georgia Tech,” Keith says, “I went<br />
to Auburn and studied in Italy for a while. I’ll<br />
never forget how I came back and saw the world<br />
differently. From that moment forward, I was<br />
compelled to design things that had a more<br />
permanent quality to them.” He says this doesn’t<br />
mean that everything has to have columns, but<br />
rather, must be designed with a certain attention to<br />
proportion, order, form, and materiality.<br />
“Permanence” and “classic” are words used<br />
frequently to describe Keith’s projects, which are<br />
largely concentrated in the southeast, although he’s<br />
built across the country. His process, however, is<br />
anything but traditional.<br />
Looking at his designs, it’s not difficult to see that<br />
the surrounding land plays a significant role in<br />
shaping how they’re conceived. Before anything<br />
else happens, Keith walks the project site. “The<br />
first discussion,” he says, “will involve how the<br />
architecture will grow from the land: where the<br />
buildings fit and how it will respond to the property.”<br />
The next day, he sits down with the client and<br />
holds a design charrette where he puts together<br />
an esquisse, a rough sketch of the property, based<br />
on what the client describes. “Seeing it actually<br />
come to life in front of them,” he says, “with a lot of<br />
char·rette<br />
SHəˈret/ (pronounced [shuh-ret])<br />
is an intensive planning session<br />
where citizens, designers and others<br />
collaborate on a vision for development.<br />
It provides a forum for ideas and offers<br />
the unique advantage of giving immediate<br />
feedback to the designers. More<br />
importantly, it allows everyone who<br />
participates to be a mutual<br />
author of the plan.<br />
11


