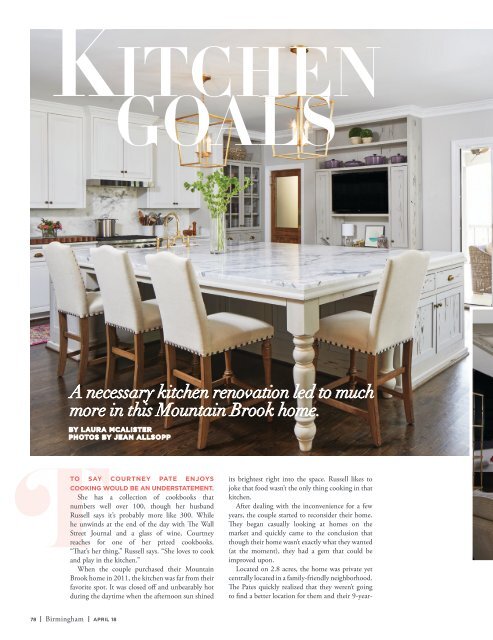Birmingham Magazine April 2018 Issue
Create successful ePaper yourself
Turn your PDF publications into a flip-book with our unique Google optimized e-Paper software.
BIRMINGHAM HOMES I Kitchen Goals<br />
KITCHEN<br />
GOALS<br />
A necessary kitchen renovation led to much<br />
more in this Mountain Brook home.<br />
BY LAURA MCALISTER<br />
PHOTOS BY JEAN ALLSOPP<br />
TO SAY COURTNEY PATE ENJOYS<br />
COOKING WOULD BE AN UNDERSTATEMENT.<br />
She has a collection of cookbooks that<br />
numbers well over 100, though her husband<br />
Russell says it’s probably more like 300. While<br />
he unwinds at the end of the day with The Wall<br />
Street Journal and a glass of wine, Courtney<br />
reaches for one of her prized cookbooks.<br />
“That’s her thing,” Russell says. “She loves to cook<br />
and play in the kitchen.”<br />
When the couple purchased their Mountain<br />
Brook home in 2011, the kitchen was far from their<br />
favorite spot. It was closed off and unbearably hot<br />
during the daytime when the afternoon sun shined<br />
THIS PAGE: Top to bottom: The home’s kitchen includes a floor-to-ceiling bookshelf to house all of<br />
Courtney’s cookbooks. As part of the renovation, the Pates ended up expanding their living room and opening<br />
it to the kitchen. OPPOSITE PAGE: An oversized island is the focal point of the kitchen, and pecky cypress<br />
cabinets with white marbe countertops give the room a clean, modern aesthetic.<br />
its brightest right into the space. Russell likes to<br />
joke that food wasn’t the only thing cooking in that<br />
kitchen.<br />
After dealing with the inconvenience for a few<br />
years, the couple started to reconsider their home.<br />
They began casually looking at homes on the<br />
market and quickly came to the conclusion that<br />
though their home wasn’t exactly what they wanted<br />
(at the moment), they had a gem that could be<br />
improved upon.<br />
Located on 2.8 acres, the home was private yet<br />
centrally located in a family-friendly neighborhood.<br />
The Pates quickly realized that they weren’t going<br />
to find a better location for them and their 9-yearold<br />
daughter. The lot offered plenty of land to<br />
create outdoors spaces for the three to enjoy<br />
along with family and friends. The kitchen,<br />
they discovered, was the main part of the<br />
house that wasn’t working for them.<br />
Courtney and daughter Stella are avid<br />
HGTV network fans, so they knew exactly<br />
what they wanted in a renovation project.<br />
Courtney also knew just who she wanted to<br />
do the job.<br />
The Pates hired Christopher Architecture<br />
& Interiors, and began work on the project<br />
in 2016.<br />
“My wife loves their work,” Russell says.<br />
“And, of course, I do, too.”<br />
Joanna Goodman, Christopher vice<br />
president and designer, says the project<br />
originally started as a kitchen renovation and<br />
pool addition, but evolved into much more.<br />
The Pates ended up expanding the living<br />
room; adding a bedroom and bathroom to<br />
the third level; and adding a porch, outdoor<br />
kitchen, pool, and new Alaskan cypress roof to<br />
the home.<br />
Though it took more than a year to<br />
complete—and the family lived in the house<br />
during the entire process—Russell says it was<br />
worth the wait to customize the space for their<br />
family’s needs. “Now that we’ve been in the<br />
house, I can say that,” he laughs.<br />
As part of the renovation, each member of<br />
the family got a little something they’d always<br />
wanted. For Courtney it was the kitchen, of<br />
course. Joanna says initially, she had a hard time<br />
letting go of the existing design.<br />
“It was a beautiful kitchen,” she recalls.<br />
“I was thinking, ‘Why would you want to<br />
renovate this? This is beautiful,’ but I had to<br />
step outside and get past that.”<br />
After spending some time thinking over<br />
the kitchen in the hot afternoon sun, Joanna<br />
says she changed her tune. Her first goal was<br />
to create a space that offered spectacular views<br />
without being a hot box. Courtney wanted the<br />
kitchen to be a place people wanted to gather.<br />
To do so, they opened up the space and<br />
added a large pantry, complete with ovens<br />
and freezer drawers. Joanna says this blocked<br />
some of the harsh sunlight, while also leaving<br />
more room for entertaining in the kitchen<br />
where an oversized island became the definite<br />
centerpiece. The pecky cypress cabinets, topped<br />
with white marble, give the room a clean,<br />
modern aesthetic.<br />
Since Courtney loves her cookbooks, a<br />
floor to ceiling bookshelf, complete with a<br />
rolling ladder, was designed to house all 300<br />
of them. There’s also a built-in desk for Stella<br />
to work on her homework, while her mother<br />
cooks. Joanna says now the space truly is<br />
the hub of the home—just as the family<br />
78 | <strong>Birmingham</strong> | APRIL 18 APRIL 18 | <strong>Birmingham</strong> | 79


