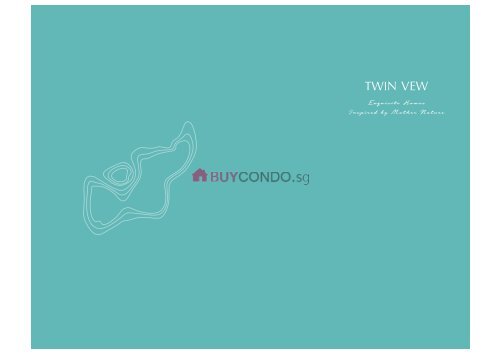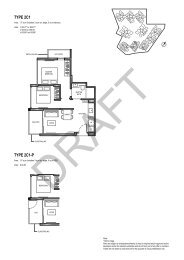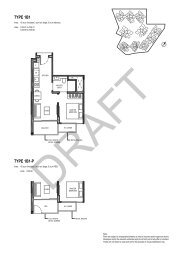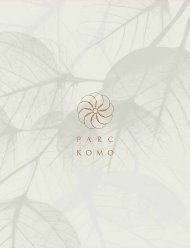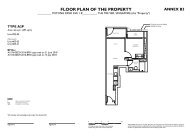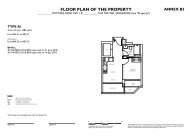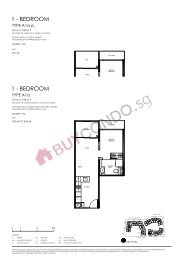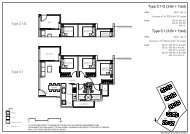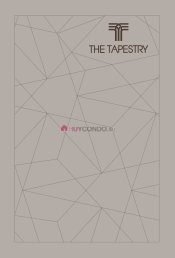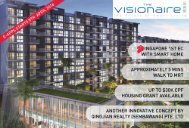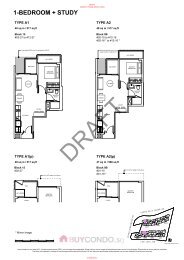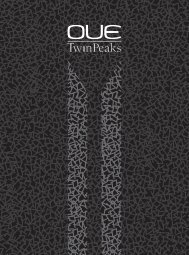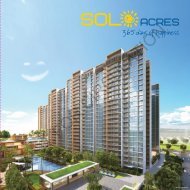Twin VEW E-brochure with Floorplans
Twin VEW, an exciting mega new launch, strategically located in West Coast Vale, District 5. A developed area with an array of shopping mall and entertainment in the vicinity. With 2 important Mrt Stations nearby, residents can access to all parts of Singapore in lesser travel time.
Twin VEW, an exciting mega new launch, strategically located in West Coast Vale, District 5. A developed area with an array of shopping mall and entertainment in the vicinity. With 2 important Mrt Stations nearby, residents can access to all parts of Singapore in lesser travel time.
You also want an ePaper? Increase the reach of your titles
YUMPU automatically turns print PDFs into web optimized ePapers that Google loves.
49<br />
43<br />
42<br />
50<br />
7<br />
38<br />
39<br />
20<br />
27<br />
14<br />
19<br />
18<br />
17<br />
52<br />
51<br />
48<br />
32<br />
44 45<br />
2<br />
1<br />
3<br />
7<br />
7<br />
29<br />
48<br />
47<br />
05<br />
16<br />
15<br />
46<br />
SUNGEI PANDAN<br />
41<br />
28<br />
30<br />
31<br />
03<br />
23<br />
02<br />
04<br />
TOWER<br />
91<br />
01<br />
06<br />
25<br />
26<br />
23<br />
21<br />
13<br />
10<br />
09<br />
08<br />
10<br />
11 12 13<br />
TOWER<br />
93<br />
14<br />
07 15<br />
6<br />
9<br />
5<br />
4<br />
WEST COAST VALE<br />
24<br />
23<br />
22<br />
23<br />
14<br />
11<br />
7<br />
23<br />
24<br />
12<br />
40<br />
40<br />
24<br />
35<br />
37<br />
36<br />
33<br />
34<br />
8<br />
53<br />
7<br />
Artist’s Impression<br />
ARRIVAL ZONE<br />
1 THE FOLIAGE DRIVE<br />
2 THE WATERFALL<br />
3 GUARDHOUSE<br />
4 DROP OFF<br />
5 GRAND COURT<br />
6 ARRIVAL COURT<br />
7 SIDE GATE<br />
FAMILY ZONE<br />
8 TENNIS COURT<br />
9 HERB GARDEN<br />
10 MIST GARDEN<br />
11 MEDITATION DECK<br />
12 FOREST CABANA<br />
13 FOREST LOUNGE<br />
14 GARDEN SWING<br />
15 ALFRESCO LOUNGE<br />
16 HAMMOCK GARDEN<br />
17 TREE HOUSE DINING LOUNGE<br />
18 THE LANTERN WALK<br />
19 THE FLOWER GARDEN<br />
20 REFLEXOLOGY PATH<br />
21 KID’S POOL WITH BUBBLE JET<br />
22 50M POOL<br />
23 MASSAGE JET<br />
24 WATER BED<br />
25 SUN DECK<br />
26 POOLSIDE CABANA<br />
27 PUTTING GREEN<br />
CLUB <strong>VEW</strong><br />
28 RIVER VIEW GYMNASIUM<br />
29 VIEWING PAVILION<br />
30 DINING PAVILION<br />
31 FUNCTION PAVILION<br />
32 FOREST CLUB ROOM<br />
INTERACTIVE ZONE<br />
33 KID’S PARTY PAVILION<br />
34 WATER PLAY<br />
35 TRAMPOLINE POD<br />
36 PLAYGROUND<br />
37 ADVENTURE PLAY<br />
38 RIVERFRONT DINING<br />
VILLA WITH JET POOL<br />
39 WATERFRONT DINING<br />
VILLA WITH JET POOL<br />
40 RIVERFRONT BBQ PAVILION<br />
41 RIVERFRONT TRAIL<br />
EXECUTIVE ZONE<br />
42 CO-WORKING SPACE<br />
43 STUDY ALCOVE<br />
44 READING LOUNGE<br />
45 THE RETREAT<br />
46 VIEW OUT PAVILION<br />
AUXILIARY<br />
47 SHOWER AND STEAM ROOM<br />
48 TOILET<br />
OTHERS (LOCATED AT B1)<br />
49 CHILDCARE CENTRE<br />
50 SHOPS<br />
51 BIN CENTRE<br />
52 ELECTRICAL SUBSTATION<br />
53 GENSET<br />
54 55<br />
56<br />
48<br />
57<br />
SKY WELLNESS (TOWER 91) SKY GARDEN (TOWER 93)<br />
54 REFLEXOLOGY WALK<br />
58<br />
55 MEDITATION ALCOVE<br />
59<br />
56 SKY FITNESS<br />
60<br />
57 CABANA LOUNGE<br />
61<br />
62<br />
63<br />
STAR GAZING CORNER<br />
GARDEN WALK<br />
VIEWING LOUNGE<br />
CHESS GARDEN<br />
SKY DINING<br />
SKY GRILL<br />
48<br />
58 59 60 61 62 63
SCHEMATIC DIAGRAM<br />
91 WEST COAST VALE S126755 93 WEST COAST VALE S126756<br />
UNIT /<br />
FLOOR<br />
6 1 2 3 4 5 UNIT / 15 7 8 9 10 11 12 13 14<br />
FLOOR<br />
36 PH3 PH2 PH1 PH4 36 PH6 PH5 C3 B1 A2s D1a<br />
E N J O Y C H I L D C A R E<br />
CONVENIENCE RIGHT<br />
AT HOME<br />
35 D1 C1 D3 D2s B5s C5s 35 C2 B3 B2 C4s C3 B1 A2s B4 A1<br />
34 D1 C1 D3 D2s B5s C5s 34 C2 B3 B2 C4s C3 B1 A2s B4 A1<br />
33 D1 C1 D3 D2s B5s C5s 33 C2 B3 B2 C4s C3 B1 A2s B4 A1<br />
32 D1 C1 D3 D2s B5s C5s 32 C2 B3 B2 C4s C3 B1 A2s B4 A1<br />
31 D1 C1 D3 D2s B5s C5s 31 C2 B3 B2 C4s C3 B1 A2s B4 A1<br />
30 D1 C1 D3 D2s B5s C5s 30 C2 B3 B2 C4s C3 B1 A2s B4 A1<br />
29 D1 C1 D3 D2s B5s C5s 29 C2 B3 B2 C4s C3 B1 A2s B4 A1<br />
28 D1 C1 D3 D2s B5s C5s 28 C2 B3 B2 C4s C3 B1 A2s B4 A1<br />
27 D1 C1 D3 D2s B5s C5s 27 C2 B3 B2 C4s C3 B1 A2s B4 A1<br />
26 D1 C1 D3 D2s B5s C5s 26 C2 B3 B2 C4s C3 B1 A2s B4 A1<br />
25 D1 C1 D3 D2s B5s C5s 25 C2 B3 B2 C4s C3 B1 A2s B4 A1<br />
24 D1 C1 D3 D2s B5s C5s 24 C2 B3 B2 C4s C3 B1 A2s B4 A1<br />
23 D1 C1 D3 D2s B5s C5s 23 C2 B3 B2 C4s C3 B1 A2s B4 A1<br />
22 D1 C1 D3 D2s B5s C5s 22 C2 B3 B2 C4s C3 B1 A2s B4 A1<br />
21 D1 C1 D3 D2s B5s C5s 21 C2 B3 B2 C4s C3 B1 A2s B4 A1<br />
20 D1 C1 D3 D2s B5s C5s 20 C2 B3 B2 C4s C3 B1 A2s B4 A1<br />
19 D1 C1 D3 D2s B5s C5s 19 C2 B3 B2 C4s C3 B1 A2s B4 A1<br />
18 D1 C1 D3 D2s B5s C5s 18 C2 B3 B2 C4s C3 B1 A2s B4 A1<br />
17 D1 C1 D3 D2s B5s C5s 17 C2 B3 B2 C4s C3 B1 A2s B4 A1<br />
16 D1 C1 D3 D2s B5s C5s 16 C2 B3 B2 C4s C3 B1 A2s B4 A1<br />
15 D1 C1 D3 D2s B5s C5s 15 C2 B3 B2 C4s C3 B1 A2s B4 A1<br />
14 D1 C1 D3 D2s B5s C5s 14 C2 B3 B2 C4s C3 B1 A2s B4 A1<br />
13 D1 C1 D3 D2s B5s C5s 13 C2 B3 B2 C4s C3 B1 A2s B4 A1<br />
12 D1 C1 D3 D2s B5s C5s 12 C2 B3 B2 C4s C3 B1 A2s B4 A1<br />
11 D1 C1 D3 D2s B5s C5s 11 C2 B3 B2 C4s C3 B1 A2s B4 A1<br />
10 D1 C1 D3 D2s B5s C5s 10 C2 B3 B2 C4s C3 B1 A2s B4 A1<br />
9 D1 C1 D3 D2s B5s C5s 9 C2 B3 B2 C4s C3 B1 A2s B4 A1<br />
8 D1 C1 D3 D2s B5s C5s 8 C2 B3 B2 C4s C3 B1 A2s B4 A1<br />
7 D1 C1 D3 D2s B5s C5s 7 C2 B3 B2 C4s C3 B1 A2s B4 A1<br />
6 D1 C1 D3 D2s B5s C5s 6 C2 B3 B2 C4s C3 B1 A2s B4 A1<br />
5 D1 C1 D3 D2s B5s C5s 5 C2 B3 B2 C4s C3 B1 A2s B4 A1<br />
4 D1 C1 D3 D2s B5s C5s 4 C2 B3 B2 C4s C3 B1 A2s B4 A1<br />
3 D1 C1 D3 D2s B5s C5s 3 C2 B3 B2 C4s C3 B1 A2s B4 A1<br />
2 D1 C1 D3 D2s B5s C5s 2 C2 B3 B2 C4s C3 B1 A2s B4 A1<br />
1 1<br />
1-Bedroom<br />
A1<br />
2-Bedroom<br />
B1, B2, B3, B4<br />
3-Bedroom Executive<br />
C1<br />
4-Bedroom Executive<br />
D1 & D1a<br />
Penthouse<br />
PH1, PH2, PH3, PH4, PH5, PH6<br />
1-Bedroom + Study<br />
A2s<br />
2-Bedroom + Study<br />
B5s<br />
3-Bedroom Deluxe<br />
C2 & C3<br />
4-Bedroom + Study<br />
D2s<br />
3-Bedroom + Study<br />
C4s & C5s<br />
4-Bedroom Deluxe<br />
D3
1 - & 2 - B E D R O O M<br />
1 - B E D R O O M<br />
TYPE A1<br />
45 sq m / 484 sq ft<br />
#02-14 to #35-14<br />
W<br />
KITCHEN<br />
MASTER<br />
BATH<br />
MASTER<br />
BEDROOM<br />
DB/ST<br />
F<br />
LIVING<br />
BALCONY<br />
DINING<br />
AC LEDGE<br />
LEGEND<br />
WEST COAST VALE<br />
Wall not allowed to be hacked or altered (including by way of drilling)<br />
(Refer to the clause pertaining to Prefabricated Prefinished Volumetric<br />
Construction in the Sales & Purchase Agreement)<br />
SUNGEI PANDAN<br />
Area includes AC ledge and balcony. RC ledge and void are excluded from strata area.<br />
The plans are subject to changes as may be required or approved by relevant authorities.<br />
All areas and measurements stated herein are approximate and subject to final survey.<br />
Please refer to the key plan for orientation.<br />
Key plan not to scale
1-BEDROOM + S T U D Y<br />
TYPE A2s<br />
53 sq m / 570 sq ft<br />
#02-12 to #36-12<br />
2 - B E D R O O M<br />
TYPE B1<br />
66 sq m / 710 sq ft<br />
#02-11 to #36-11<br />
AC LEDGE<br />
BALCONY<br />
BALCONY<br />
BALCONY<br />
BALCONY<br />
AC LEDGE<br />
MASTER<br />
BEDROOM<br />
LIVING<br />
APPLICABLE TO<br />
#36-12<br />
APPLICABLE TO<br />
#36-11<br />
LIVING<br />
BEDROOM 2<br />
MASTER<br />
BEDROOM<br />
DINING<br />
MASTER<br />
BATH<br />
DINING<br />
STUDY<br />
KITCHEN<br />
W<br />
W<br />
KITCHEN<br />
DB/ST<br />
BATH 2<br />
MASTER<br />
BATH<br />
F<br />
DB/ST<br />
F<br />
LEGEND<br />
LEGEND<br />
WEST COAST VALE<br />
WEST COAST VALE<br />
Wall not allowed to be hacked or altered (including by way of drilling)<br />
(Refer to the clause pertaining to Prefabricated Prefinished Volumetric<br />
Construction in the Sales & Purchase Agreement)<br />
SUNGEI PANDAN<br />
Wall not allowed to be hacked or altered (including by way of drilling)<br />
(Refer to the clause pertaining to Prefabricated Prefinished Volumetric<br />
Construction in the Sales & Purchase Agreement)<br />
SUNGEI PANDAN<br />
Area includes AC ledge and balcony. RC ledge and void are excluded from strata area.<br />
The plans are subject to changes as may be required or approved by relevant authorities.<br />
All areas and measurements stated herein are approximate and subject to final survey.<br />
Please refer to the key plan for orientation.<br />
Key plan not to scale<br />
Area includes AC ledge and balcony. RC ledge and void are excluded from strata area.<br />
The plans are subject to changes as may be required or approved by relevant authorities.<br />
All areas and measurements stated herein are approximate and subject to final survey.<br />
Please refer to the key plan for orientation.<br />
Key plan not to scale
2 - B E D R O O M<br />
TYPE B2<br />
69 sq m / 743 sq ft<br />
#02-08 to #35-08<br />
2 - B E D R O O M<br />
TYPE B3<br />
68 sq m / 732 sq ft<br />
#02-07 to #35-07<br />
F<br />
DB/ST<br />
KITCHEN<br />
F<br />
KITCHEN<br />
DB/ST<br />
W<br />
W<br />
DINING<br />
BATH 2<br />
MASTER<br />
BATH<br />
MASTER<br />
BATH<br />
BATH 2<br />
DINING<br />
LIVING<br />
MASTER<br />
BEDROOM<br />
MASTER<br />
BEDROOM<br />
LIVING<br />
BEDROOM 2<br />
BEDROOM 2<br />
BALCONY<br />
AC LEDGE<br />
AC LEDGE<br />
BALCONY<br />
LEGEND<br />
LEGEND<br />
WEST COAST VALE<br />
WEST COAST VALE<br />
Wall not allowed to be hacked or altered (including by way of drilling)<br />
(Refer to the clause pertaining to Prefabricated Prefinished Volumetric<br />
Construction in the Sales & Purchase Agreement)<br />
SUNGEI PANDAN<br />
Wall not allowed to be hacked or altered (including by way of drilling)<br />
(Refer to the clause pertaining to Prefabricated Prefinished Volumetric<br />
Construction in the Sales & Purchase Agreement)<br />
SUNGEI PANDAN<br />
Area includes AC ledge and balcony. RC ledge and void are excluded from strata area.<br />
The plans are subject to changes as may be required or approved by relevant authorities.<br />
All areas and measurements stated herein are approximate and subject to final survey.<br />
Please refer to the key plan for orientation.<br />
Key plan not to scale<br />
Area includes AC ledge and balcony. RC ledge and void are excluded from strata area.<br />
The plans are subject to changes as may be required or approved by relevant authorities.<br />
All areas and measurements stated herein are approximate and subject to final survey.<br />
Please refer to the key plan for orientation.<br />
Key plan not to scale
2 - B E D R O O M<br />
TYPE B4<br />
69 sq m / 743 sq ft<br />
#02-13 to #35-13<br />
2-BEDROOM + S T U D Y<br />
TYPE B5s<br />
76 sq m / 818 sq ft<br />
#02-04 to #35-04<br />
BALCONY<br />
AC LEDGE<br />
FULL HEIGHT<br />
SCREENING<br />
AC LEDGE<br />
BALCONY<br />
AC LEDGE<br />
LIVING<br />
BATH 2<br />
BEDROOM 2<br />
MASTER<br />
BEDROOM<br />
MASTER<br />
BATH<br />
MASTER<br />
BEDROOM<br />
STUDY<br />
BEDROOM 2<br />
LIVING<br />
DINING<br />
DINING<br />
KITCHEN<br />
W<br />
MASTER<br />
BATH<br />
BATH 2<br />
KITCHEN<br />
W<br />
F<br />
DB/ST<br />
F<br />
DB/ST<br />
LEGEND<br />
LEGEND<br />
WEST COAST VALE<br />
WEST COAST VALE<br />
Wall not allowed to be hacked or altered (including by way of drilling)<br />
(Refer to the clause pertaining to Prefabricated Prefinished Volumetric<br />
Construction in the Sales & Purchase Agreement)<br />
SUNGEI PANDAN<br />
Wall not allowed to be hacked or altered (including by way of drilling)<br />
(Refer to the clause pertaining to Prefabricated Prefinished Volumetric<br />
Construction in the Sales & Purchase Agreement)<br />
SUNGEI PANDAN<br />
Area includes AC ledge and balcony. RC ledge and void are excluded from strata area.<br />
The plans are subject to changes as may be required or approved by relevant authorities.<br />
All areas and measurements stated herein are approximate and subject to final survey.<br />
Please refer to the key plan for orientation.<br />
Key plan not to scale<br />
Area includes AC ledge and balcony. RC ledge and void are excluded from strata area.<br />
The plans are subject to changes as may be required or approved by relevant authorities.<br />
All areas and measurements stated herein are approximate and subject to final survey.<br />
Please refer to the key plan for orientation.<br />
Key plan not to scale
3 - B E D R O O M<br />
3 - B E D R O O M E X E C U T I V E<br />
TYPE C1<br />
84 sq m / 904 sq ft<br />
#02-01 to #35-01<br />
W<br />
F<br />
DB/ST<br />
MASTER<br />
BATH<br />
BATH 2<br />
KITCHEN<br />
DINING<br />
MASTER<br />
BEDROOM<br />
LIVING<br />
BEDROOM 2<br />
BEDROOM 3<br />
AC LEDGE<br />
BALCONY<br />
LEGEND<br />
WEST COAST VALE<br />
Wall not allowed to be hacked or altered (including by way of drilling)<br />
(Refer to the clause pertaining to Prefabricated Prefinished Volumetric<br />
Construction in the Sales & Purchase Agreement)<br />
SUNGEI PANDAN<br />
Area includes AC ledge and balcony. RC ledge and void are excluded from strata area.<br />
The plans are subject to changes as may be required or approved by relevant authorities.<br />
All areas and measurements stated herein are approximate and subject to final survey.<br />
Please refer to the key plan for orientation.<br />
Key plan not to scale
3 - B E D R O O M D E L U X E<br />
TYPE C2<br />
99 sq m / 1066 sq ft<br />
#02-15 to #35-15<br />
3 - B E D R O O M D E L U X E<br />
TYPE C3<br />
98 sq m / 1055 sq ft<br />
#02-10 to #36-10<br />
BALCONY<br />
BALCONY<br />
DB/ST<br />
F<br />
KITCHEN/<br />
YARD<br />
MASTER<br />
BEDROOM W<br />
BEDROOM 2<br />
BEDROOM 3<br />
LIVING<br />
FULL HEIGHT<br />
SCREENING<br />
APPLICABLE TO<br />
#36-10<br />
BALCONY<br />
BALCONY<br />
DINING<br />
MASTER<br />
BATH<br />
UTILITY<br />
WC<br />
BATH 2<br />
BATH 2<br />
AC LEDGE<br />
STORE<br />
UTILITY<br />
MASTER<br />
BATH<br />
DINING<br />
MASTER<br />
BEDROOM<br />
BEDROOM 2<br />
BEDROOM 3<br />
LIVING<br />
APPLICABLE TO<br />
#36-10<br />
STORE<br />
AC LEDGE<br />
WC<br />
LIVING<br />
MASTER W<br />
BEDROOM<br />
KITCHEN/<br />
YARD<br />
F<br />
DB/ST<br />
MASTER<br />
BATH<br />
BATH 2<br />
STORE<br />
UTILITY<br />
DINING<br />
BEDROOM 3<br />
BEDROOM 2<br />
AC LEDGE<br />
WC<br />
KITCHEN/<br />
YARD<br />
W<br />
F<br />
DB/ST<br />
BALCONY<br />
LEGEND<br />
LEGEND<br />
WEST COAST VALE<br />
WEST COAST VALE<br />
Wall not allowed to be hacked or altered (including by way of drilling)<br />
(Refer to the clause pertaining to Prefabricated Prefinished Volumetric<br />
Construction in the Sales & Purchase Agreement)<br />
SUNGEI PANDAN<br />
Wall not allowed to be hacked or altered (including by way of drilling)<br />
(Refer to the clause pertaining to Prefabricated Prefinished Volumetric<br />
Construction in the Sales & Purchase Agreement)<br />
SUNGEI PANDAN<br />
Area includes AC ledge and balcony. RC ledge and void are excluded from strata area.<br />
The plans are subject to changes as may be required or approved by relevant authorities.<br />
All areas and measurements stated herein are approximate and subject to final survey.<br />
Please refer to the key plan for orientation.<br />
Key plan not to scale<br />
Area includes AC ledge and balcony. RC ledge and void are excluded from strata area.<br />
The plans are subject to changes as may be required or approved by relevant authorities.<br />
All areas and measurements stated herein are approximate and subject to final survey.<br />
Please refer to the key plan for orientation.<br />
Key plan not to scale
3-BEDROOM + S T U D Y<br />
TYPE C4s<br />
110 sq m / 1184 sq ft<br />
#02-09 to #35-09<br />
3-BEDROOM + S T U D Y<br />
TYPE C5s<br />
106 sq m / 1141 sq ft<br />
#02-05 to #35-05<br />
AC<br />
LEDGE<br />
W<br />
KITCHEN/<br />
YARD<br />
F<br />
BALCONY<br />
AC LEDGE<br />
WC<br />
DB/ST<br />
BEDROOM 3<br />
BEDROOM 2<br />
MASTER<br />
BATH BATH 2<br />
UTILITY<br />
STORE<br />
DINING<br />
LIVING<br />
STUDY<br />
MASTER<br />
BEDROOM<br />
MASTER<br />
BEDROOM<br />
STUDY<br />
LIVING<br />
DINING<br />
STORE<br />
UTILITY<br />
WC<br />
BATH 2<br />
MASTER<br />
BATH<br />
BEDROOM 2<br />
BEDROOM 3<br />
AC LEDGE<br />
DB/ST<br />
KITCHEN/<br />
YARD<br />
F<br />
W<br />
BALCONY<br />
LEGEND<br />
LEGEND<br />
WEST COAST VALE<br />
WEST COAST VALE<br />
Wall not allowed to be hacked or altered (including by way of drilling)<br />
(Refer to the clause pertaining to Prefabricated Prefinished Volumetric<br />
Construction in the Sales & Purchase Agreement)<br />
SUNGEI PANDAN<br />
Wall not allowed to be hacked or altered (including by way of drilling)<br />
(Refer to the clause pertaining to Prefabricated Prefinished Volumetric<br />
Construction in the Sales & Purchase Agreement)<br />
SUNGEI PANDAN<br />
Area includes AC ledge and balcony. RC ledge and void are excluded from strata area.<br />
The plans are subject to changes as may be required or approved by relevant authorities.<br />
All areas and measurements stated herein are approximate and subject to final survey.<br />
Please refer to the key plan for orientation.<br />
Key plan not to scale<br />
Area includes AC ledge and balcony. RC ledge and void are excluded from strata area.<br />
The plans are subject to changes as may be required or approved by relevant authorities.<br />
All areas and measurements stated herein are approximate and subject to final survey.<br />
Please refer to the key plan for orientation.<br />
Key plan not to scale
4 - B E D R O O M<br />
4 - B E D R O O M E X E C U T I V E<br />
TYPE D1<br />
116 sq m / 1249 sq ft<br />
#02-06 to #35-06<br />
DB/ST<br />
WC<br />
F<br />
W<br />
KITCHEN/<br />
YARD<br />
AC LEDGE<br />
UTILITY<br />
BEDROOM 2<br />
DINING<br />
STORE<br />
BATH 2<br />
MASTER<br />
BATH<br />
LIVING<br />
MASTER<br />
BEDROOM<br />
BEDROOM 4 BEDROOM 3<br />
BALCONY<br />
LEGEND<br />
WEST COAST VALE<br />
Wall not allowed to be hacked or altered (including by way of drilling)<br />
(Refer to the clause pertaining to Prefabricated Prefinished Volumetric<br />
Construction in the Sales & Purchase Agreement)<br />
0 1 2 3 4 5M<br />
SUNGEI PANDAN<br />
Area includes AC ledge and balcony. RC ledge and void are excluded from strata area.<br />
The plans are subject to changes as may be required or approved by relevant authorities.<br />
All areas and measurements stated herein are approximate and subject to final survey.<br />
Please refer to the key plan for orientation.<br />
Key plan not to scale
4 - B E D R O O M E X E C U T I V E<br />
TYPE D1a<br />
4-BEDROOM + S T U D Y<br />
TYPE D2s<br />
115 sq m / 1238 sq ft<br />
#36-13<br />
128 sq m / 1378 sq ft<br />
#02-03 to #35-03<br />
BALCONY<br />
FULL HEIGHT<br />
SCREENING<br />
BALCONY<br />
AC LEDGE<br />
BEDROOM 2<br />
MASTER<br />
BEDROOM<br />
MASTER<br />
BATH<br />
BEDROOM 3<br />
BEDROOM 4<br />
LIVING<br />
LIVING<br />
MASTER<br />
BEDROOM<br />
DINING<br />
STORE<br />
DINING<br />
BATH 2<br />
BEDROOM 3<br />
MASTER<br />
BATH<br />
BATH 3<br />
STUDY<br />
STORE<br />
DRY<br />
KITCHEN<br />
DB/ST<br />
STORE<br />
STORE<br />
WC<br />
JUNIOR<br />
MASTER<br />
BEDROOM<br />
JUNIOR<br />
MASTER BATH<br />
UTILITY<br />
W<br />
F<br />
KITCHEN/<br />
YARD<br />
DB/ST<br />
KITCHEN / YARD<br />
BEDROOM 4<br />
AC<br />
LEDGE<br />
AC LEDGE<br />
F<br />
W<br />
WC<br />
LEGEND<br />
LEGEND<br />
WEST COAST VALE<br />
WEST COAST VALE<br />
Wall not allowed to be hacked or altered (including by way of drilling)<br />
(Refer to the clause pertaining to Prefabricated Prefinished Volumetric<br />
Construction in the Sales & Purchase Agreement)<br />
0 1 2 3 4 5M<br />
SUNGEI PANDAN<br />
Wall not allowed to be hacked or altered (including by way of drilling)<br />
(Refer to the clause pertaining to Prefabricated Prefinished Volumetric<br />
Construction in the Sales & Purchase Agreement)<br />
0 1 2 3 4 5M<br />
SUNGEI PANDAN<br />
Area includes AC ledge and balcony. RC ledge and void are excluded from strata area.<br />
The plans are subject to changes as may be required or approved by relevant authorities.<br />
All areas and measurements stated herein are approximate and subject to final survey.<br />
Please refer to the key plan for orientation.<br />
Key plan not to scale<br />
Area includes AC ledge and balcony. RC ledge and void are excluded from strata area.<br />
The plans are subject to changes as may be required or approved by relevant authorities.<br />
All areas and measurements stated herein are approximate and subject to final survey.<br />
Please refer to the key plan for orientation.<br />
Key plan not to scale


