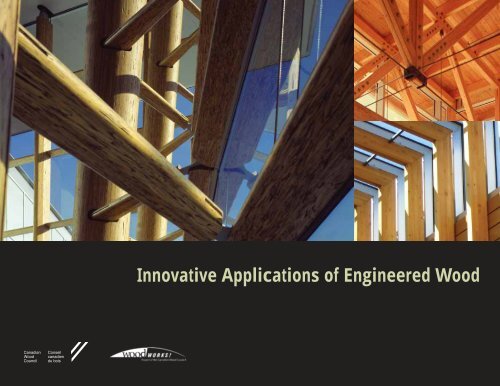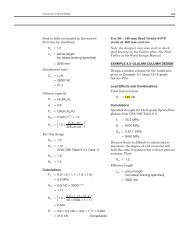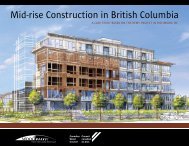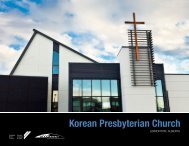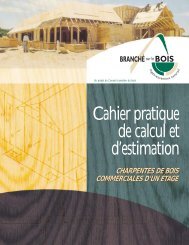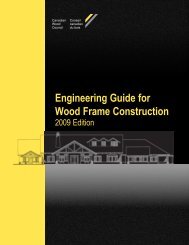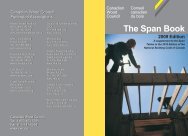Innovative Applications Of Engineered Wood – CWC - Canadian ...
Innovative Applications Of Engineered Wood – CWC - Canadian ...
Innovative Applications Of Engineered Wood – CWC - Canadian ...
You also want an ePaper? Increase the reach of your titles
YUMPU automatically turns print PDFs into web optimized ePapers that Google loves.
<strong>Innovative</strong> <strong>Applications</strong> of <strong>Engineered</strong> <strong>Wood</strong>
INNOVATIVE<br />
APPLICATIONS OF<br />
ENGINEERED WOOD<br />
Table of contents<br />
2 Introduction<br />
3 Featured <strong>Engineered</strong> <strong>Wood</strong><br />
Products<br />
4 Airport Expansion<br />
7 Carlo Fidani Peel Regional<br />
Cancer Centre<br />
10 Eugene Kruger Building<br />
13 Surrey Central City Atrium<br />
North Wall<br />
16 False Creek Community Centre<br />
18 Gilmore Skytrain Station<br />
20 Mountain Equipment Co-op<br />
22 William R. Bennett Bridge<br />
23 Conclusion<br />
2 <strong>Innovative</strong> <strong>Applications</strong> of <strong>Engineered</strong> <strong>Wood</strong><br />
<strong>Canadian</strong> forest management practices are among the most<br />
advanced in the world, and around 90% of the country’s commercial<br />
forests are certified as sustainable by third party organizations<br />
such as the <strong>Canadian</strong> Standards Association (CSA), the Forest<br />
Stewardship council (FSC), the International Standards Organization<br />
(ISO) and the Sustainable Forests Initiative (SFI) Both CSA and FSC<br />
have ‘chain of custody’ labelling systems that can trace the origin,<br />
harvesting and processing history of individual timbers.<br />
These advances in management practice have been paralleled by<br />
advances in the area of product development and manufacturing<br />
technology which have led to the introduction of several new<br />
engineered wood products (EWPs).<br />
EWPs are high-tech, high-performance products that offer consistency<br />
of structural performance, dimensional stability and freedom<br />
from defects, making it possible to integrate them successfully with<br />
other construction materials on large and complex projects.<br />
Environmentally, the benefits of EWPs are significant.<br />
All engineered wood products utilize small dimension lumber,<br />
veneers or wood fibres that help to maximize the potential of the<br />
worlds’ only truly renewable construction material.
Glue laminated timber (Glulam)<br />
Glulam was first introduced in the 1950s, and along<br />
with plywood remains the most familiar.. Glulam technology<br />
continues to advance, and the material still<br />
plays a significant role structurally and aesthetically.<br />
Traditionally glulams used 2x laminations glued together<br />
under pressure, to form simple beams or arches.<br />
Nowadays glulams may also be curved in two directions,<br />
or have laminations stepped to correspond to<br />
the bending moment diagram, leading to greater efficiency<br />
and increased expressive possibilities.<br />
Parallel strand lumber (PSL)<br />
PSL uses high grade veneers peeled from small dimension<br />
trees, and bonded together with water-resistant,<br />
thermosetting glue. PSL comprises shreds of veneer<br />
that are mixed with glue and extruded into billets up to<br />
80 feet in length. The material is then cut to a range of<br />
standard sizes for use as lintels, beams, posts and<br />
truss members.<br />
Laminated strand lumber (LSL)<br />
The manufacture of LSL converts up to 75% of a log<br />
into useable lumber. The process utilizes small-diame-<br />
FEATURED ENGINEERED WOOD PRODUCTS<br />
ter; plentiful trees that are not suitable for use as conventional<br />
sawn lumber. The wood is cut into thin<br />
strands and then glued together using a steam-injection<br />
process. The result is a large billet that can be<br />
milled into a range of sizes for use as rim boards, headers,<br />
beams, columns, studs, sill plates, and stair<br />
stringers.<br />
<strong>Wood</strong> I-joists (TJIs)<br />
<strong>Wood</strong> I-joists are made up of 2x3, 2x4 solid sawn lumber<br />
(or sometimes LVL) or Machine Stress Rated<br />
(MSR) lumber flanges and an oriented strand board or<br />
plywood web. They are manufactured in long lengths<br />
and provide a roof and floor framing system that can<br />
run continuously over a number of supports. Holes can<br />
be drilled in the web to accommodate ductwork and<br />
other services, making wood I-joists a viable alternative<br />
to open web steel or composite joists. There are various<br />
profiles of wood I-Joists available.<br />
Laminated veneer lumber (LVL)<br />
LVL is essentially thick plywood, but with the grain in<br />
each layer of veneer laid up in the same direction. From<br />
the resulting billet, generally 1-3/4in. inches thick, a<br />
range of standard beam sizes can be cut, the grain of<br />
the veneers running along the length of the beam. LVL<br />
is generally used for lintels and headers, but also to<br />
support point loads in a range of building types. Wider<br />
beams can be fabricated onsite by nailing several LVL<br />
members together, making handling easier and eliminating<br />
the need for a crane.<br />
<strong>Engineered</strong> wood trusses<br />
The most familiar engineered wood trusses are those<br />
used in residential roof construction, which often use<br />
MSR lumber members as small as 2x3. However the<br />
same design principles and manufacturing techniques<br />
can be applied to trusses of varying geometry, and considerably<br />
greater load and span requirements. These<br />
trusses use MSR or sawn lumber, sized for the<br />
required loads, with elements connected together by<br />
nailing plates.<br />
The full range of engineered wood products forms a<br />
system of primary and secondary structural elements,<br />
cladding and decking systems that can be connected<br />
using a variety of simple, readily available hangers,<br />
brackets and hardware. In the hands of architects and<br />
engineers, these products have also been used in innovative<br />
ways in many non-traditional applications.<br />
<strong>Innovative</strong> <strong>Applications</strong> of <strong>Engineered</strong> <strong>Wood</strong> 3
Glulam<br />
Airport Expansion<br />
Prince George, BC<br />
What began as a modest renovation project expanded<br />
in scope to include a new departure lounge, international<br />
arrivals area, security screening area, baggage<br />
make-up room, support offices and renovations to the<br />
existing check-in hall and arrivals areas. The challenge<br />
was to develop a design solution that would integrate<br />
new and existing parts of the building and at the same<br />
time capture the character and aspirations of the<br />
Prince George region.<br />
MacFarlane Green Architects chose to meet this challenge<br />
architecturally, (rather than taking the thematic<br />
approach which is common in contemporary airport<br />
design) and, together with structural engineers<br />
Equilibrium Consulting Inc., used structure, materials<br />
and transparency to enhance both the experience of<br />
air travel, and the connection to place. Through program<br />
organization and the careful design of interior<br />
partitions it is possible for those entering the terminal
from the land side to see through the building to the<br />
awaiting aircraft <strong>–</strong> a rarity in a contemporary airport<br />
however small. Similarly, deplaning passengers<br />
approach the transparent curtain wall of the airside<br />
façade, and are immediately introduced to the qualities<br />
of structure and detail that give the building its<br />
unique character.<br />
The high-performance, point-fixed curtain wall system<br />
(developed in Austria) is supported on custom steel<br />
castings of a shallow wishbone configuration. The<br />
same castings have been used to support the roof by<br />
floating the ceiling above the beams, creating a concealed<br />
compartment for services, and as a support<br />
system for the benches in the departure lounge.<br />
Internally, the public areas of the building are organized<br />
around a central day-lit spine that connects and<br />
unifies old and new portions of the building. An ele-<br />
gant system of glulam and steel portal frames lifts a<br />
continuous glass skylight above the surrounding flat<br />
roofs, bringing daylight deep into the building. Bands of<br />
horizontal Douglas Fir sunscreens, mounted alternately<br />
on the east and west sides of the spine filter the light<br />
and create an ever changing shadow play on the walls<br />
and floor of the concourse. As the position of the sun<br />
shades changes, so does the supporting structure:<br />
steel where the concourse abuts the original building,<br />
glulam where it adjoins the new structure.<br />
The glulam columns that support the central skylight<br />
and the curtain wall in the arrivals area are milled to an<br />
elliptical cross section on a state-of-the-art 5 axis computer<br />
numerically controlled CNC machine. (These<br />
machines use the digital files created by architects<br />
and engineers in the design of structural elements,<br />
and cut, form shape and drill these elements with millimeter<br />
precision.) The elliptical columns are then con-<br />
nected to the horizontal members by discrete and<br />
highly efficient tight fit pins. The purity and elegance<br />
of the structure is further enhanced by the use of<br />
colourless polyurethane glue which eliminates the<br />
usual black lines between laminates that has long<br />
been characteristic of glulam construction.<br />
Through the innovative application of cost effective<br />
technical solutions, MacFarlane Green’s judicious<br />
interventions have created a new sense of transparency<br />
and spatial definition. The elegance and economy<br />
of expression celebrate the precision of contemporary<br />
craftsmanship and the increased emphasis now being<br />
placed on value added engineered wood products and<br />
environmental stewardship. ▲<br />
<strong>Innovative</strong> Application of <strong>Engineered</strong> <strong>Wood</strong> 5
6 <strong>Innovative</strong> Application of <strong>Engineered</strong> <strong>Wood</strong><br />
Parallam purlin on adjustable bearing plate threaded into steel casting each side<br />
Through bolts welded to top of column bearing plate<br />
Elliptical cap plate, dap flush to column<br />
Steel knife gusset plate<br />
Elliptical bottom plate on non-shrink grout<br />
with threaded rods into concrete<br />
Section through roof and glazed wall<br />
6-1/2 in.<br />
Galvanized steel deck, 1-1/2 in.<br />
7-3/4 in. 3-1/2 in.<br />
Double pane sealed mullionless structural<br />
glass panel<br />
Ductile steel castings connected to inner leaf<br />
of structural glass panel<br />
Glulam column 6-1/2 x 10-1/2 in.,<br />
shaped on CNC machine<br />
Grade<br />
Concrete slab extension spanning between<br />
trench walls at glulam columns<br />
Rigid insulation, 2in.<br />
(<br />
10-1/2 in.<br />
Glulam beam, 6-3/4 x 21in.<br />
Dap underside of beam to<br />
match plate outline<br />
Column section<br />
Knife plate with stainless steel tight-fit<br />
pins, top connection similar<br />
Suspended concrete slab<br />
Mechanical duct attached to<br />
underside of suspended slab
Glulam<br />
Carlo Fidani Peel<br />
Regional Cancer Centre<br />
Mississauga, ON<br />
Farrow Partnership Architects are in the forefront of a<br />
new humanist movement in architecture, a movement<br />
that believes buildings should be designed with<br />
human interests and dignity in mind. In the field of<br />
health care in particular, research is beginning to provide<br />
empirical proof that patients heal more quickly<br />
and staff morale and performance increases in a noninstitutional<br />
setting where natural materials, such as<br />
wood, and natural light figure prominently.<br />
This knowledge was uppermost in the architects’<br />
minds when they approached the design of a<br />
lobby/atrium space which would connect the new<br />
Regional Cancer Centre with renovated existing space<br />
at the Credit Valley Hospital in Mississauga ON.<br />
Conceived as a village gathering space, the 40ft. high<br />
atrium features a forest of nine tree columns whose<br />
glulam branches curve and intertwine. The organic<br />
forms enhance the emotive quality of the space which<br />
is bathed in natural light from clerestory windows.<br />
<strong>Innovative</strong> <strong>Applications</strong> of <strong>Engineered</strong> <strong>Wood</strong> 7
The intertwined glulam trees constitute a single structural<br />
system interconnected by embedded steel<br />
plates. The intricate form and the complexity of fabrication<br />
meant that collaboration between architect,<br />
structural engineer and glulam manufacturer was<br />
essential from the outset.<br />
The roof system is supported at five points, four of<br />
them steel beams at the second floor level. Within the<br />
structure, 35 potential load paths needed to be analyzed<br />
to ensure that the net maximum connection<br />
forces were realized. The glulam supplier was instrumental<br />
in resolving the many complex connections<br />
8 <strong>Innovative</strong> <strong>Applications</strong> of <strong>Engineered</strong> <strong>Wood</strong><br />
Glulam, 310mm x 836mm<br />
Linkage of “tree” elements<br />
and addressing the challenges of fabrication and<br />
assembly ahead of time. Most of the steel plate connections<br />
are concealed, maintaining the integrity of<br />
the overall concept.<br />
The complexity of the structure also posed problems<br />
with respect to fire protection. Analysis showed that<br />
conventional sprinklers could not reach all the exposed<br />
surfaces of the structure, presenting an unacceptable<br />
risk of a fire taking hold. The solution was to import<br />
and test a high pressure misting system that would<br />
protect the structure by coating it with a thin film of<br />
water droplets.<br />
Steel strap assembly using<br />
timber rivets<br />
Bevelled nailer<br />
Released from misting heads mounted 5ft. off the<br />
ground, in a fire situation the vapour would be carried<br />
upward with the increasing air temperature, enveloping<br />
all surfaces of the structure. The water vapour prevents<br />
oxygen in the air from coming in contact with<br />
the wood and so starves the fire.<br />
With its humanist approach, complex forms and innovative<br />
technology, this project represents a new benchmark<br />
in the use of engineered wood in Canada. ▲
Shear key, 25mm thick<br />
Steel plate, 13mm thick<br />
Steel rod, 25mm dia.<br />
Steel dowels, 29mm dia.<br />
Strut node plan<br />
Knife plate, 10mm thick<br />
Steel plate, 10mm thick, 127 x 127mm<br />
<strong>Innovative</strong> Application of <strong>Engineered</strong> <strong>Wood</strong> 9
Glulam<br />
Eugene Kruger Building<br />
Laval University, St Foy, QC<br />
The 80,000 s.f. program for this all-wood building includes both research facilities<br />
for the wood industry and undergraduate teaching space for 200 students<br />
and faculty. The project is located on the edge of Laval University’s suburban<br />
Quebec campus and connected to the existing buildings of the Faculty of<br />
Forestry and Geomatics.<br />
The client’s main objectives were twofold: to demonstrate the potential of all<br />
wood construction in a large non-residential building and to apply the<br />
University’s newly adopted sustainable design principles to a built project for<br />
the first time. The completed building has helped to break the preconception<br />
of wood as a low-tech material for small scale projects, and reinforce the<br />
virtues of wood as a green building material.<br />
The building expresses the essentially technological nature of eastern wood<br />
construction, employing a palette of engineered structural and non-structural<br />
wood products. These are assembled in a simple, geometric composition of<br />
repetitive modules within a primary glulam frame. The design approach is<br />
deliberate, taking wood out of its familiar residential context and associating it<br />
with other manufactured materials such as thin metal sections and glass.
Unlike conventional glulam products, the columns and<br />
beams of the Kruger building utilize nominally 2x2 sections<br />
formed by squaring the trunks of nominally 3in.<br />
diameter Black Spruce. The sections are laid up and<br />
laminated horizontally to create the required section<br />
width, as well as vertically to create the required<br />
depth. A section cut across one of these glulam members<br />
reveals a distinctive checkerboard pattern.<br />
Sustainable development goals are achieved by using<br />
the principles and tools of bioclimatic design (the use<br />
of natural energy, sun and wind, to decrease reliance<br />
on grid electricity and fossil fuels, in a manner that<br />
increases the users’ comfort and sense of well being.)<br />
The design therefore seeks to provide a pleasurable<br />
experience by the greatest possible exposure to natural<br />
elements such as sunlight and wind and natural<br />
materials such as wood. Extensive operable glazing in<br />
occupied rooms, activity and circulation spaces provides<br />
a sociable environment in contact with the<br />
wooded site. Thus light is married with wood and the<br />
building with the material that shapes it.<br />
The solid volumes enclosing the building’s functional<br />
spaces are punctuated by a series of glass prisms<br />
revealing the activities within and showcasing the<br />
building’s elegant wood structure.<br />
The narrow academic wing has rooms on one side of<br />
the corridor only, facilitating natural cross ventilation.<br />
Its southerly orientation permits passive solar heat<br />
gain. The wider research wing required the use of roof<br />
monitors to achieve day lighting and cross ventilation.<br />
Using only architectural strategies (form, orientation,<br />
materials) with the addition of electro magnetic controls,<br />
the building achieves over 30% reduction in<br />
energy consumption when compared to the reference<br />
building in the Model National Energy Code for<br />
Buildings (MNECB).<br />
Systematic use of light models and the ENERGY 10<br />
program (which calculates orientation, occupant heat<br />
load, passive solar gain etc.), determined the design of<br />
the building envelope (geometry of fenestration, roof<br />
monitors, sunshades, etc.).<br />
According to an independent study carried out by the<br />
Athena Sustainable Materials Institute, the extensive<br />
use of wood results in a 40% overall reduction of<br />
embodied energy in the Kruger Building’s construction<br />
materials, 85% reduction in water pollution and 25%<br />
reduction in air pollution. ▲<br />
<strong>Innovative</strong> <strong>Applications</strong> of <strong>Engineered</strong> <strong>Wood</strong> 11
Galvalume steel sheet<br />
Water permeable membrane<br />
T&G plywood, 16 mm<br />
Horizontal wood blocking, 38 x 38 mm @ 600 mm o.c.<br />
Transversal wood blocking, 38 x 64 mm @ 600 mm o.c.<br />
Spray-on polyurethane insulation, 102 mm thick<br />
T&G plywood, 19 mm screwed to steel structure<br />
Elastomeric membrane strip vapour barrier,<br />
150 mm over plywood joints ...<br />
Steel structure<br />
Aluminum louvres<br />
Plenum<br />
Ventilation ducts<br />
Bituminous elastomeric membrane<br />
Cement board panel, 10mm<br />
Composite fibreboard/expanded<br />
polystyrene insulation, 2% slope ...<br />
Polyisocyanurate insulation, 50 mm<br />
Vapour barrier<br />
Gypsum board, 12mm<br />
Plywood or T&G decking<br />
Glulam beam<br />
Building section at research wing showing ventilation and radiant floor heating flows<br />
Section through research wing roof monitor<br />
Aluminum curtain wall<br />
Low-E insulating glass
Parallel Strand Lumber<br />
Surrey Central City<br />
Atrium North Wall<br />
Surrey, BC<br />
The city of Surrey is located in southwestern British<br />
Columbia, between Vancouver and the US border,<br />
and is one of the fastest growing municipalities in<br />
Canada. Surrey is made up of six distinct suburban<br />
communities, each with a local retail and commercial<br />
centre, but until now has lacked a central downtown<br />
core. Although 25% of the region’s workforce<br />
lives in Surrey, it provides only 5% of the region’s<br />
jobs. With more than 1 million s.f. of office, educational<br />
and retail space, the recently completed<br />
Surrey Central City will go some way to addressing<br />
that imbalance, and at the same time create a nucleus<br />
for future urban development.<br />
<strong>Innovative</strong> <strong>Applications</strong> of <strong>Engineered</strong> <strong>Wood</strong> 13
Located adjacent to a major transit interchange, the<br />
site was occupied by an existing shopping mall.<br />
Although in much need of a facelift, the mall was<br />
nonetheless attracting more than 1000 visitors per<br />
hour. Capitalizing on this solid base of pedestrian activity,<br />
the new development is built around and over the<br />
mall. An office tower, designed with an offset service<br />
core and state of the art wiring to attract high-tech tenants,<br />
rises from what is now a four storey podium. The<br />
three storeys that were added above the mall have<br />
large contiguous floor plates and were designed to<br />
house the new Technical University of BC.<br />
The public focus of the complex is the revitalized<br />
shopping mall. With its original roof removed, and<br />
overlooked by the balconies of the university campus<br />
above, what was previously a dull and uninspiring<br />
retail space has become a grand, airy and animated<br />
galleria. At its north end, the galleria connects to an<br />
irregularly shaped atrium, the north wall of which, with<br />
its sweeping curved form, defines an entrance forecourt<br />
that faces the transit interchange and is the<br />
14 <strong>Innovative</strong> <strong>Applications</strong> of <strong>Engineered</strong> <strong>Wood</strong><br />
grand entry to the building. The complex includes<br />
three substantial structural applications of wood, the<br />
galleria roof; the space frame that covers the entrance<br />
atrium, and the support system for atrium north wall.<br />
The most innovative application of engineered wood is<br />
the supporting system for the glass entry wall, which<br />
comprises a series of turned and tapered parallel<br />
strand lumber columns and muntins, the largest component<br />
of which is 45 ft in length and 24in. in diameter.<br />
The facade is an irregular curve in plan, and tilts at 4<br />
degrees from vertical. It is divided into upper and lower<br />
sections by a mid-height concrete canopy that projects<br />
from the building. The glazing of the lower facade is<br />
supported by a series of 24in. diameter tapered PSL<br />
columns, which also carry the concrete canopy. Large<br />
ductile iron castings connect the ends of the columns<br />
to the concrete at top and bottom.<br />
These columns are set back from the glazing and support<br />
tapered PSL arms reaching out to provide<br />
restraint for horizontal PSL muntins, which carry the<br />
glazing. Vertical loads on the muntins are carried at<br />
each facet point (approximately 12ft. on centre) by<br />
spring loaded stainless steel cables suspended from<br />
the concrete above. The similar upper facade, which<br />
meets the underside of the atrium roof, consists of a<br />
series of more frequent, smaller PSL columns.<br />
Bing Thom Architects chose wood structures for the<br />
public spaces to provide a visually warm and tactile<br />
contrast to the smooth synthetic surfaces so typical of<br />
contemporary office environments. Schematic design<br />
of the wood structures was done by Fast + Epp<br />
Partners, and the design/build contractor was<br />
StructureCraft Builders Inc.<br />
The atrium itself is roughly triangular in plan, bounded<br />
by the multi-faceted north wall, the curved base of the<br />
office tower, and by the end of the galleria. The geometric<br />
constraints of these variable edge conditions<br />
precluded the use of a regular structure, and so a finely<br />
gritted space frame was chosen to best approximate<br />
the varying perimeter conditions.
Column anchor<br />
The space frame provides two-way action, and consistent<br />
stiffness permitting a curved 20ft. edge cantilever.<br />
The seven foot deep tetrahedral space truss is<br />
another innovative use of engineered wood. It consists<br />
of nearly four thousand Douglas Fir peeler cores.<br />
These are an inexpensive by-product of the plywood<br />
industry generally destined for a low end use such as<br />
fence posts.<br />
To overcome the inherent weakness of the material, a<br />
confined lag screw connection was devised and<br />
extensively tested, allowing these peeler core members<br />
to be used both in tension as well as compression.<br />
The connections consist of a central node to<br />
which are attached the appropriate number of flat fixing<br />
plates. Each plate has three holes which accept lag<br />
bolts that are screwed into the end grain of the member.<br />
The end of the member is restrained by a steel<br />
band that performs the same function as the clamp on<br />
a hose pipe. ▲<br />
Plan, bracing from column to glazing at facade<br />
Column, 24in. dia PSL<br />
Embedded with 4 lag-screws, 19mm dia.<br />
x 200 mm long<br />
Connection plate<br />
Cable, stainless steel<br />
Two Fire Halls 15
Laminated Strand Lumber<br />
False Creek<br />
Community Center<br />
Vancouver, BC<br />
In the unique urban context of Vancouver’s Granville<br />
Island, the extension to the False Creek Community<br />
Centre designed by Henriquez Partners and engineered<br />
by Fast and Epp, showcases a unique application<br />
of CNC technology to engineered wood panels.<br />
The existing community centre occupied several converted<br />
warehouse structures of heavy timber and<br />
steel construction that were connected by circulation<br />
routes converging from three access points. A semi<br />
derelict boat shed bordered the main access from the<br />
north, and this became the site of the new gymnasium,<br />
with a new fitness centre inserted above the<br />
existing administrative offices.<br />
With a prominent site and a tight budget, the objective<br />
was to design a striking structure that would achieve
LSL Panels<br />
CNC milled components<br />
Roof trusses<br />
Benches from waste material<br />
economy through innovative design. By adopting a<br />
lightweight timber structure it was possible to float the<br />
building on a waffle raft, and avoid the expense of the<br />
piled foundations that are commonly used in this area.<br />
The spaces between the vertical posts of the heavy<br />
timber frame are infilled with non-load bearing wood<br />
stud walls and the required lateral resistance is provided<br />
by a layer of plywood fastened to the inner face of<br />
the wall. The plywood was upgraded to Good One<br />
Side, so that it could be exposed internally, and eliminate<br />
the need for a separate interior finish for the gymnasium<br />
wall. The plywood is fixed with a carefully<br />
orchestrated arrangement of exposed screws and<br />
washers that addresses both structural and aesthetic<br />
considerations.<br />
The gymnasium roof trusses were seen as having the<br />
greatest potential in determining the character of the<br />
interior space. Inspired in part by the wings of<br />
Granville Island’s ever-present seagulls, the trusses<br />
are a counter intuitive application of LSL panels made<br />
possible by CNC technology. Rather than build up<br />
trusses from a series of discrete ‘positive’ elements in<br />
the usual manner, the ‘negative shapes have been<br />
milled out of a single slab of laminated strand lumber<br />
board, and the truss completed with a steel cable<br />
extending along the bottom edge as a tension chord.<br />
The left over material from the manufacture of the<br />
trusses has been assembled to form benches in the<br />
newly expanded lobby. ▲<br />
<strong>Innovative</strong> <strong>Applications</strong> of <strong>Engineered</strong> <strong>Wood</strong> 17
Laminated Strand Lumber<br />
Gilmore Skytrain Station<br />
Burnaby, BC<br />
The Gilmore Skytrain Station in the city of Burnaby,<br />
adjacent to Vancouver, occupies a low visibility location<br />
next to the site of a future high-rise building. Site<br />
and budget constraints called for a simple, economical,<br />
yet architecturally unique expression. The solution<br />
has a strong engineering quality arrived at by the close<br />
association of the architects and structural engineers.<br />
The Gilmore Station is one of several for the<br />
Millennium Line extension of the public light rail transit<br />
system. The design theme for all was to use wood<br />
to create a distinctive West Coast ambiance. <strong>Wood</strong> is<br />
not traditionally used in transit stations. However,<br />
design parameters were established so that that wood<br />
elements remained out-of-reach of vandals, have no<br />
direct weather exposure, and have a minimum 45minute<br />
fire-resistance rating.<br />
The project makes a feature of the various elevators,<br />
stairs and escalators to celebrate the movement of<br />
people as they come and go. A transparent effect was<br />
important to enhance the safety and security of the<br />
station, thus essential elements include open, clear<br />
spaces, the use of glass for visibility, and generous<br />
canopies for protection from wind and rain.<br />
18 <strong>Innovative</strong> <strong>Applications</strong> of <strong>Engineered</strong> <strong>Wood</strong>
2.4m<br />
Wire cables<br />
Oriented strand board panel<br />
Roof panel plan<br />
Cast ductile iron King<br />
post and arms<br />
Roof panel elevation<br />
Cable connection<br />
650mm<br />
5m<br />
Stainless steel<br />
clevis and cable<br />
Continuous U-shaped bent plate,<br />
5mm thick, each end of panel<br />
650mm<br />
Oriented strand board panel, 38mm<br />
Oriented strand board panel<br />
Stainless steel cable<br />
10mm c/w clevises<br />
Knife plate<br />
175mm<br />
575mm<br />
to underside<br />
Supporting beams<br />
forming gutter<br />
Continuous U-shaped<br />
bent plate at panel ends<br />
The wood component consists of 64 identical LSL<br />
board panels, each 8ft wide and 16ft. long, supported<br />
by simple structural steel frames spaced at 16ft. 4in.<br />
centres. The fabricator pre-bowed each 1 1/2-in. thick<br />
panel using weights, the resulting curve being maintained<br />
through the use of 3/8-in. diameter stainless<br />
steel wires and custom-cast iron support arms and fittings.<br />
The panel and steel units were then inverted<br />
and covered with a roofing membrane that sheds<br />
water into gutters incorporated into the steel channel<br />
beams and round columns. From inside the station,<br />
transit users experience the visual warmth of the<br />
exposed wood panels.<br />
The roof structure took only two days to erect and represents<br />
a novel application of an economical engineered<br />
wood product. The curved canopy roof lends a<br />
"high-tech" look that can be seen from a distance. The<br />
walls and roof were designed in a modular fashion for<br />
reconfiguration and adaptation to future development<br />
around the site.▲<br />
<strong>Innovative</strong> <strong>Applications</strong> of <strong>Engineered</strong> <strong>Wood</strong> 19
20 <strong>Innovative</strong> Application of <strong>Engineered</strong> <strong>Wood</strong><br />
<strong>Wood</strong> I-Joists<br />
Mountain Equipment Co-op<br />
Ottawa, ON<br />
The Mountain Equipment Co-op store in Ottawa was the first retail building to comply<br />
with Canada’s C-2000 green building standard. The two storey structure incorporates<br />
many material and components salvaged from the single storey grocery store that previously<br />
occupied the site.<br />
Rebuilding from salvaged material posed some problems as the original structure of<br />
steel columns, beams and open web joists had been sized for Ottawa snow loads but<br />
not for a retail floor load. Concrete and steel options were considered for the ground<br />
floor but did not score highly when rated for environmental performance.<br />
Large Douglas Fir timbers salvaged from old submerged log booms on the St. Lawrence<br />
and Ottawa rivers were also available, and a timber frame fashioned from these logs<br />
offered an interesting alternative. Ultimately this option was chosen for its aesthetics,<br />
low embodied energy and recycled or salvaged content,<br />
To make the timber frame as light as possible, beams of 12x12 span between columns<br />
on a 22ft grid. The lower face of the beam is reinforced at mid-span by lag bolting on a<br />
3x10. This is engaged at each end by a 6x10 knee brace that transfers compression<br />
loads to the column. With structural loads carried by this post and beam frame system,<br />
the enclosing walls of the building became non load bearing.<br />
Four options were compared for the building envelope<br />
1 concrete block with 4in. of insulation in the cavity,<br />
2 2x6 salvaged studs with rock wool insulation,<br />
3 a Durisol wall system-concrete filled forms made from wood waste and cement with<br />
cavity insulation, and<br />
4 a wood I-joist stud system filled with cellulose insulation. Wall systems needed to<br />
have a minimum insulation of R-20.
22 ga. galv. metal corner<br />
trim<br />
Tyvek<br />
1/2-in. exterior<br />
sheathing<br />
22 ga. corrugated<br />
galv. metal cladding<br />
<strong>Wood</strong> I-joist, 9 1/2-in.<br />
Plan detail at typical corner<br />
3in.<br />
Self-tapping galv. steel<br />
fasteners c/w neoprene gasket<br />
“Omega” bar, alternate<br />
direction to suit orientation<br />
of metal siding<br />
The design team used the Green Building Assessment<br />
Tool, a chart that compares the attributes of the wall<br />
types according to the categories of re-usability, recycled<br />
content, embodied energy, longevity, structural<br />
efficiency, cost, thermal value, and ease of construction.<br />
The team gave a score between 1 and 4 for each<br />
wall system in each category. The 2x10 wood I-joist<br />
systems scored the highest based on the criteria and<br />
had a high thermal value R-value of 35.<br />
The walls extend the full two stories in a balloon-frame<br />
fashion. Bolted steel brackets at the floor line secure<br />
the I-joist studs to the timber floor beams. The stud<br />
walls are insulated and sheathed with oriented strand<br />
board and self-adhesive elastomeric air barrier strips<br />
taped at the joints. Cladding was applied as a rain<br />
screen with a 3/4-in. backup air space. The joists<br />
themselves offer the same advantages as when used<br />
as a flooring system, enabling services to be run<br />
through holes drilled in the centre third of the member<br />
<strong>–</strong> an innovative solution readily transferable to a variety<br />
of other situations. ▲<br />
<strong>Innovative</strong> <strong>Applications</strong> of <strong>Engineered</strong> <strong>Wood</strong> 21
<strong>Engineered</strong> <strong>Wood</strong> Trusses<br />
William R. Bennett<br />
Bridge<br />
Kelowna, BC<br />
The William R. Bennett Bridge is part of an extensive<br />
highway improvement program in the<br />
Okanagan Valley, located in southern British<br />
Columbia, and one of the province’s fastest growing<br />
regions. Spanning Lake Okanagan between<br />
Kelowna and Westbank, the new 5-lane bridge<br />
replaces the 3-lane structure built in 1958.<br />
Concrete bridge decks over steel girders are normally<br />
formed by bridge contractors using a combination<br />
of steel and heavy timber concrete forming<br />
systems supporting a plywood pour deck. These<br />
systems are labour intensive but because of their<br />
flexibility can be easily adapted to varying bridge<br />
designs, spans and conditions.<br />
However, because of its tight schedule, large spans<br />
and complexity, and the tight Okanagan skilled<br />
labour market, the Bennett Bridge project lent itself<br />
to a new and innovative solution. The bridge’s per-<br />
22 <strong>Innovative</strong> <strong>Applications</strong> of <strong>Engineered</strong> <strong>Wood</strong>
Jack truss at edge of bridge deck<br />
Luminaire pole support<br />
manent reinforced concrete deck is supported by steel<br />
girders set longitudinally between both fixed in place and<br />
floating reinforced concrete piers.<br />
The spacing between these girders is approximately 16ft.<br />
(longer than usual on a bridge of this size); and this section<br />
makes up about half of the overall bridge. The profile<br />
of these sections clearly provided an opportunity for<br />
repetitive and reusable members; an advantage for prefabrication.<br />
The bridge concrete deck sub-contractor, CMF<br />
Construction Ltd., used engineered trusses as the principal<br />
elements of the overall deck forming system. In collaboration<br />
with Acu-Truss Industries Ltd., CMF developed<br />
a prototype solution for the first sections of the bridge.<br />
This ultimately became the basis for a bridge deck forming<br />
system utilizing two typical trusses that were light<br />
weight, easy to install and strip, reusable on other sections<br />
of the project and recyclable.<br />
1500 mm<br />
Bridge deck<br />
One of the two typical trusses developed is a tandem<br />
‘jack’ truss designed to cantilever off the two outside<br />
girders. It serves a dual purpose; it not only carries the<br />
dead load of wet cast in place concrete it also serves as<br />
a catwalk and safety rail during and after the pour. The<br />
second typical truss, ‘a needle truss’ is erected between<br />
the main steel girders and acts as the principal support<br />
for the concrete form plywood through the centre sections<br />
of the bridge decks longitudinal span. The top<br />
chord of these trusses is cambered, meaning that the<br />
concrete deck poured on top of them is thinner in midspan<br />
and thicker at he supports <strong>–</strong> reflecting load distribution<br />
in the structure.<br />
Both trusses incorporate common 2x4 and 2x6 lumber,<br />
laid up in two or three plies, and connected using standard<br />
gang nail plates. Purlins at 16in. centres connect the top<br />
chords and provide support for the plywood pour deck.<br />
This lumber shuttering system was found to be the most<br />
economical for the construction of this large scale project.<br />
Reclaiming the usable lengths and gang nail plates was<br />
investigated as an option for the trusses on completion of<br />
the project, but was found to be uneconomical given current<br />
market conditions for wood products and available<br />
labour in the area. Instead, the trusses will be economically<br />
disposed of and the wood fibre recycled.▲<br />
Conclusion<br />
While the hand built tradition of North<br />
American wood building will continue to have<br />
its place long into the future, there is also the<br />
sense that we are at the dawn of a new era <strong>–</strong><br />
one in which new products and new technology<br />
will support greater economy and efficiency<br />
in the use of wood, while opening the door to<br />
new applications and architectural expression.<br />
<strong>Innovative</strong> <strong>Applications</strong> of <strong>Engineered</strong> <strong>Wood</strong> 23
AIRPORT EXPANSION<br />
CLIENT Prince George Airport Authority, Prince George, BC ARCHITECT McFarlane Green Architecture + Design ,<br />
North Vancouver, BC STRUCTURAL ENGINEER Equilibrium Consulting, Vancouver, BC CONSTRUCTION Wayne<br />
Watson Construction, Prince George, BC PHOTOS McFarlane Green Architecture + Design, North Vancouver, BC<br />
CARLO FIDANI PEEL REGIONAL CANCER CENTRE<br />
CLIENT Credit Valley Hospital, Mississauga, ON ARCHITECT Farrow Partnership Architects Inc., Toronto, ON<br />
STRUCTURAL ENGINEER Halsall Associates Ltd., Toronto, ON CONSTRUCTION PCL Constructors Canada,<br />
Mississauga, ON GLULAM SUPPLY AND INSTALLATION Timber Systems Limited, Markham, ON<br />
PHOTOS Peter Sellar, Klik Photography, Toronto, ON<br />
EUGENE KRUGER BUILDING<br />
CLIENT Université Laval, Service des Immeubles ARCHITECT Gauthier Gallienne Moisan Architectes, Quebec, QC<br />
STRUCTURAL ENGINEERS BPR Inc., Quebec, QC CONTRACTOR Hervé Pomerleau inc., Saint-Georges de Beauce,<br />
QC PHOTOS Laurent Goulard architecte, Quebec, QC<br />
SURREY CENTRAL CITY ATRIUM NORTH WALL<br />
CLIENT ICBC Properties Ltd., Vancouver, BC ARCHITECT Bing Thom Architects Inc., Vancouver, BC<br />
STRUCTURAL ENGINEER, BASE BUILDING Jones Kwong Kishi Structural Engineers, NorthVancouver, BC<br />
STRUCTURAL ENGINEER, TIMBER STRUCTURES Fast + Epp, Vancouver, BC GENERAL CONTRACTOR PCL<br />
Constructors Canada Inc., Vancouver, BC DESIGN BUILD TIMBER FABRICATOR/ ERECTOR StructureCraft Builders<br />
Inc., Vancouver, BC PHOTOS Nic Lehoux, Vancouver, BC<br />
Ontario Projects<br />
1-866-886-3574<br />
<strong>Wood</strong> WORKS! is a <strong>Canadian</strong> <strong>Wood</strong> Council initiative<br />
www.wood-works.org<br />
FOR MORE INFORMATION ON WOODWORKS!, CONTACT:<br />
National <strong>Of</strong>fice<br />
1-800-463-5091<br />
Alberta Projects<br />
1-877-523-4722<br />
FALSE CREEK COMMUNITY CENTRE<br />
CLIENT Vancouver Parks Board ARCHITECT Henriquez Partners Architects, Vancouver, BC STRUCTURAL<br />
ENGINEER Fast & Epp Partners, Vancouver, BC LSL FABRICATOR Structurlam Products Ltd., Penticton, BC<br />
PHOTOS Christopher Grobowski, Vancouver, BC<br />
GILMORE SKYTRAIN STATION<br />
CLIENT Rapid Transit Project 2000, Burnaby, BC ARCHITECT Busby + Associates Ltd. Vancouver, BC STRUCTURAL<br />
ENGINEER Fast & Epp Partners, Vancouver, BC GENERAL CONTRACTOR Dominion Construction, Vancouver, BC<br />
PHOTOS Nic Lehoux Photography, Vancouver, BC<br />
MOUNTAIN EQUIPMENT CO-OP<br />
CLIENT Mountain Equipment Co-op, Ottawa, ON ARCHITECT Linda Chapman Architect & Christopher Simmonds<br />
Architect in Joint Venture STRUCTURAL ENGINEER Cleland Jardine Engineering Limited CONSTRUCTION<br />
MANAGER Justice Construction PHOTOS Ewald Richter<br />
WILLIAM R. BENNETT BRIDGE<br />
CLIENT Province of British Columbia Ministry of Transportation DESIGN/BUILD CONTRACTOR SNC Lavalin Inc.,<br />
Burnaby, BC DECK SUBCONTRACTOR CMF Construction Ltd., Nanaimo, BC ENGINEERED TRUSS FABRICATOR<br />
Acu-Truss Inc., Vernon, BC PHOTOS Stephanie Tracey, Photography West Kelowna, BC<br />
BC Projects<br />
1-877-929-WOOD (9663)<br />
Provincial Sponsor<br />
Quebec Projects<br />
1-418-696-4325


