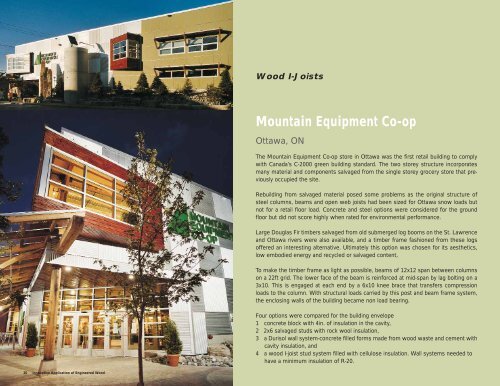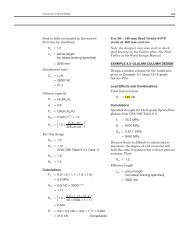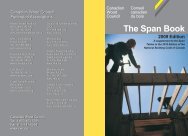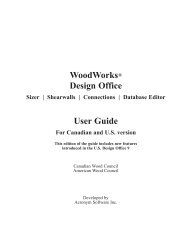Innovative Applications Of Engineered Wood – CWC - Canadian ...
Innovative Applications Of Engineered Wood – CWC - Canadian ...
Innovative Applications Of Engineered Wood – CWC - Canadian ...
Create successful ePaper yourself
Turn your PDF publications into a flip-book with our unique Google optimized e-Paper software.
20 <strong>Innovative</strong> Application of <strong>Engineered</strong> <strong>Wood</strong><br />
<strong>Wood</strong> I-Joists<br />
Mountain Equipment Co-op<br />
Ottawa, ON<br />
The Mountain Equipment Co-op store in Ottawa was the first retail building to comply<br />
with Canada’s C-2000 green building standard. The two storey structure incorporates<br />
many material and components salvaged from the single storey grocery store that previously<br />
occupied the site.<br />
Rebuilding from salvaged material posed some problems as the original structure of<br />
steel columns, beams and open web joists had been sized for Ottawa snow loads but<br />
not for a retail floor load. Concrete and steel options were considered for the ground<br />
floor but did not score highly when rated for environmental performance.<br />
Large Douglas Fir timbers salvaged from old submerged log booms on the St. Lawrence<br />
and Ottawa rivers were also available, and a timber frame fashioned from these logs<br />
offered an interesting alternative. Ultimately this option was chosen for its aesthetics,<br />
low embodied energy and recycled or salvaged content,<br />
To make the timber frame as light as possible, beams of 12x12 span between columns<br />
on a 22ft grid. The lower face of the beam is reinforced at mid-span by lag bolting on a<br />
3x10. This is engaged at each end by a 6x10 knee brace that transfers compression<br />
loads to the column. With structural loads carried by this post and beam frame system,<br />
the enclosing walls of the building became non load bearing.<br />
Four options were compared for the building envelope<br />
1 concrete block with 4in. of insulation in the cavity,<br />
2 2x6 salvaged studs with rock wool insulation,<br />
3 a Durisol wall system-concrete filled forms made from wood waste and cement with<br />
cavity insulation, and<br />
4 a wood I-joist stud system filled with cellulose insulation. Wall systems needed to<br />
have a minimum insulation of R-20.










