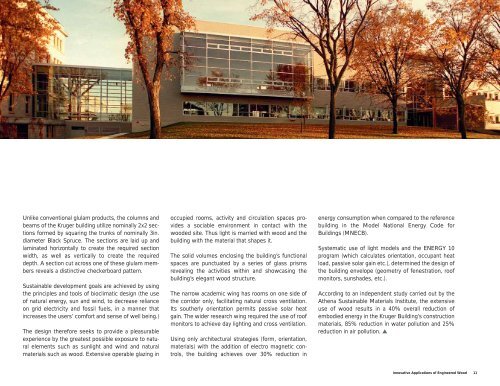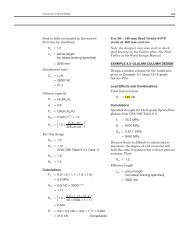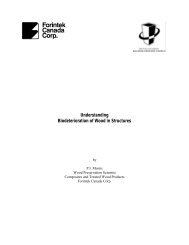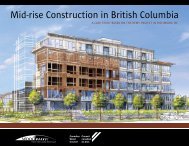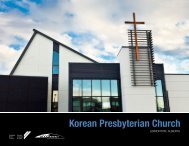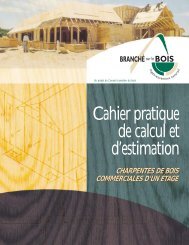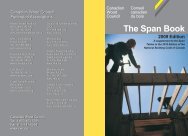Innovative Applications Of Engineered Wood – CWC - Canadian ...
Innovative Applications Of Engineered Wood – CWC - Canadian ...
Innovative Applications Of Engineered Wood – CWC - Canadian ...
Create successful ePaper yourself
Turn your PDF publications into a flip-book with our unique Google optimized e-Paper software.
Unlike conventional glulam products, the columns and<br />
beams of the Kruger building utilize nominally 2x2 sections<br />
formed by squaring the trunks of nominally 3in.<br />
diameter Black Spruce. The sections are laid up and<br />
laminated horizontally to create the required section<br />
width, as well as vertically to create the required<br />
depth. A section cut across one of these glulam members<br />
reveals a distinctive checkerboard pattern.<br />
Sustainable development goals are achieved by using<br />
the principles and tools of bioclimatic design (the use<br />
of natural energy, sun and wind, to decrease reliance<br />
on grid electricity and fossil fuels, in a manner that<br />
increases the users’ comfort and sense of well being.)<br />
The design therefore seeks to provide a pleasurable<br />
experience by the greatest possible exposure to natural<br />
elements such as sunlight and wind and natural<br />
materials such as wood. Extensive operable glazing in<br />
occupied rooms, activity and circulation spaces provides<br />
a sociable environment in contact with the<br />
wooded site. Thus light is married with wood and the<br />
building with the material that shapes it.<br />
The solid volumes enclosing the building’s functional<br />
spaces are punctuated by a series of glass prisms<br />
revealing the activities within and showcasing the<br />
building’s elegant wood structure.<br />
The narrow academic wing has rooms on one side of<br />
the corridor only, facilitating natural cross ventilation.<br />
Its southerly orientation permits passive solar heat<br />
gain. The wider research wing required the use of roof<br />
monitors to achieve day lighting and cross ventilation.<br />
Using only architectural strategies (form, orientation,<br />
materials) with the addition of electro magnetic controls,<br />
the building achieves over 30% reduction in<br />
energy consumption when compared to the reference<br />
building in the Model National Energy Code for<br />
Buildings (MNECB).<br />
Systematic use of light models and the ENERGY 10<br />
program (which calculates orientation, occupant heat<br />
load, passive solar gain etc.), determined the design of<br />
the building envelope (geometry of fenestration, roof<br />
monitors, sunshades, etc.).<br />
According to an independent study carried out by the<br />
Athena Sustainable Materials Institute, the extensive<br />
use of wood results in a 40% overall reduction of<br />
embodied energy in the Kruger Building’s construction<br />
materials, 85% reduction in water pollution and 25%<br />
reduction in air pollution. ▲<br />
<strong>Innovative</strong> <strong>Applications</strong> of <strong>Engineered</strong> <strong>Wood</strong> 11


