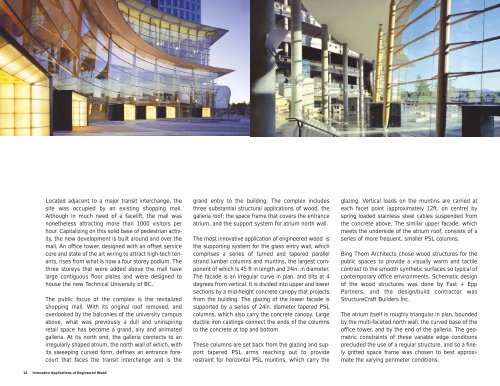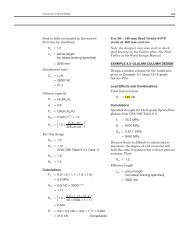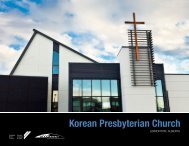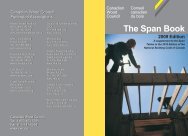Innovative Applications Of Engineered Wood – CWC - Canadian ...
Innovative Applications Of Engineered Wood – CWC - Canadian ...
Innovative Applications Of Engineered Wood – CWC - Canadian ...
Create successful ePaper yourself
Turn your PDF publications into a flip-book with our unique Google optimized e-Paper software.
Located adjacent to a major transit interchange, the<br />
site was occupied by an existing shopping mall.<br />
Although in much need of a facelift, the mall was<br />
nonetheless attracting more than 1000 visitors per<br />
hour. Capitalizing on this solid base of pedestrian activity,<br />
the new development is built around and over the<br />
mall. An office tower, designed with an offset service<br />
core and state of the art wiring to attract high-tech tenants,<br />
rises from what is now a four storey podium. The<br />
three storeys that were added above the mall have<br />
large contiguous floor plates and were designed to<br />
house the new Technical University of BC.<br />
The public focus of the complex is the revitalized<br />
shopping mall. With its original roof removed, and<br />
overlooked by the balconies of the university campus<br />
above, what was previously a dull and uninspiring<br />
retail space has become a grand, airy and animated<br />
galleria. At its north end, the galleria connects to an<br />
irregularly shaped atrium, the north wall of which, with<br />
its sweeping curved form, defines an entrance forecourt<br />
that faces the transit interchange and is the<br />
14 <strong>Innovative</strong> <strong>Applications</strong> of <strong>Engineered</strong> <strong>Wood</strong><br />
grand entry to the building. The complex includes<br />
three substantial structural applications of wood, the<br />
galleria roof; the space frame that covers the entrance<br />
atrium, and the support system for atrium north wall.<br />
The most innovative application of engineered wood is<br />
the supporting system for the glass entry wall, which<br />
comprises a series of turned and tapered parallel<br />
strand lumber columns and muntins, the largest component<br />
of which is 45 ft in length and 24in. in diameter.<br />
The facade is an irregular curve in plan, and tilts at 4<br />
degrees from vertical. It is divided into upper and lower<br />
sections by a mid-height concrete canopy that projects<br />
from the building. The glazing of the lower facade is<br />
supported by a series of 24in. diameter tapered PSL<br />
columns, which also carry the concrete canopy. Large<br />
ductile iron castings connect the ends of the columns<br />
to the concrete at top and bottom.<br />
These columns are set back from the glazing and support<br />
tapered PSL arms reaching out to provide<br />
restraint for horizontal PSL muntins, which carry the<br />
glazing. Vertical loads on the muntins are carried at<br />
each facet point (approximately 12ft. on centre) by<br />
spring loaded stainless steel cables suspended from<br />
the concrete above. The similar upper facade, which<br />
meets the underside of the atrium roof, consists of a<br />
series of more frequent, smaller PSL columns.<br />
Bing Thom Architects chose wood structures for the<br />
public spaces to provide a visually warm and tactile<br />
contrast to the smooth synthetic surfaces so typical of<br />
contemporary office environments. Schematic design<br />
of the wood structures was done by Fast + Epp<br />
Partners, and the design/build contractor was<br />
StructureCraft Builders Inc.<br />
The atrium itself is roughly triangular in plan, bounded<br />
by the multi-faceted north wall, the curved base of the<br />
office tower, and by the end of the galleria. The geometric<br />
constraints of these variable edge conditions<br />
precluded the use of a regular structure, and so a finely<br />
gritted space frame was chosen to best approximate<br />
the varying perimeter conditions.










