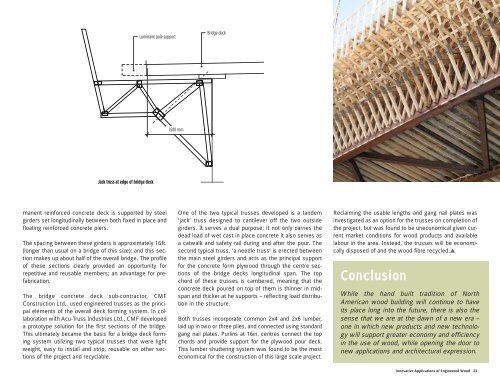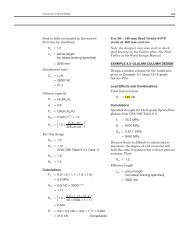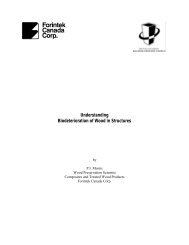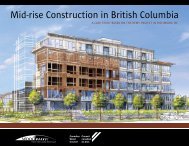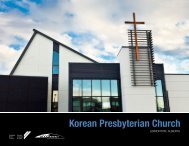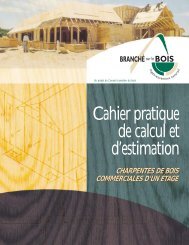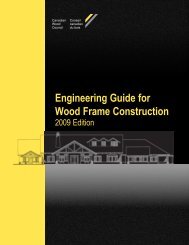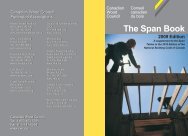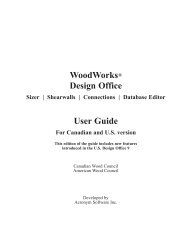Innovative Applications Of Engineered Wood – CWC - Canadian ...
Innovative Applications Of Engineered Wood – CWC - Canadian ...
Innovative Applications Of Engineered Wood – CWC - Canadian ...
Create successful ePaper yourself
Turn your PDF publications into a flip-book with our unique Google optimized e-Paper software.
Jack truss at edge of bridge deck<br />
Luminaire pole support<br />
manent reinforced concrete deck is supported by steel<br />
girders set longitudinally between both fixed in place and<br />
floating reinforced concrete piers.<br />
The spacing between these girders is approximately 16ft.<br />
(longer than usual on a bridge of this size); and this section<br />
makes up about half of the overall bridge. The profile<br />
of these sections clearly provided an opportunity for<br />
repetitive and reusable members; an advantage for prefabrication.<br />
The bridge concrete deck sub-contractor, CMF<br />
Construction Ltd., used engineered trusses as the principal<br />
elements of the overall deck forming system. In collaboration<br />
with Acu-Truss Industries Ltd., CMF developed<br />
a prototype solution for the first sections of the bridge.<br />
This ultimately became the basis for a bridge deck forming<br />
system utilizing two typical trusses that were light<br />
weight, easy to install and strip, reusable on other sections<br />
of the project and recyclable.<br />
1500 mm<br />
Bridge deck<br />
One of the two typical trusses developed is a tandem<br />
‘jack’ truss designed to cantilever off the two outside<br />
girders. It serves a dual purpose; it not only carries the<br />
dead load of wet cast in place concrete it also serves as<br />
a catwalk and safety rail during and after the pour. The<br />
second typical truss, ‘a needle truss’ is erected between<br />
the main steel girders and acts as the principal support<br />
for the concrete form plywood through the centre sections<br />
of the bridge decks longitudinal span. The top<br />
chord of these trusses is cambered, meaning that the<br />
concrete deck poured on top of them is thinner in midspan<br />
and thicker at he supports <strong>–</strong> reflecting load distribution<br />
in the structure.<br />
Both trusses incorporate common 2x4 and 2x6 lumber,<br />
laid up in two or three plies, and connected using standard<br />
gang nail plates. Purlins at 16in. centres connect the top<br />
chords and provide support for the plywood pour deck.<br />
This lumber shuttering system was found to be the most<br />
economical for the construction of this large scale project.<br />
Reclaiming the usable lengths and gang nail plates was<br />
investigated as an option for the trusses on completion of<br />
the project, but was found to be uneconomical given current<br />
market conditions for wood products and available<br />
labour in the area. Instead, the trusses will be economically<br />
disposed of and the wood fibre recycled.▲<br />
Conclusion<br />
While the hand built tradition of North<br />
American wood building will continue to have<br />
its place long into the future, there is also the<br />
sense that we are at the dawn of a new era <strong>–</strong><br />
one in which new products and new technology<br />
will support greater economy and efficiency<br />
in the use of wood, while opening the door to<br />
new applications and architectural expression.<br />
<strong>Innovative</strong> <strong>Applications</strong> of <strong>Engineered</strong> <strong>Wood</strong> 23


