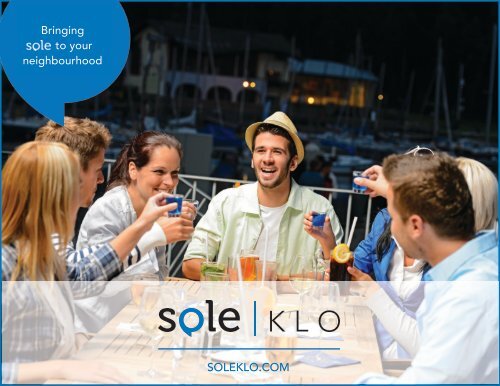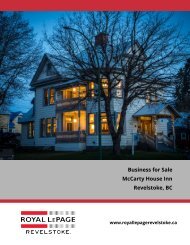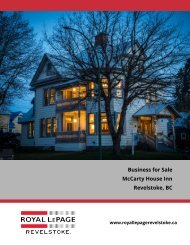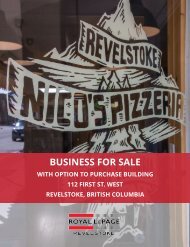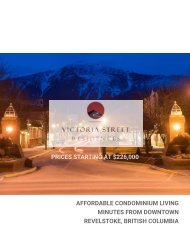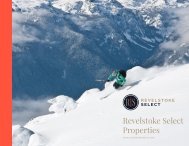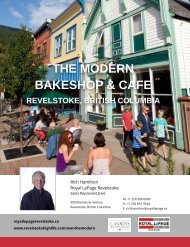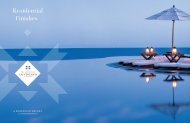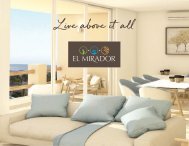SOLE KLO Preview Kit - FINAL
Create successful ePaper yourself
Turn your PDF publications into a flip-book with our unique Google optimized e-Paper software.
Bringing<br />
to your<br />
neighbourhood<br />
<strong>SOLE</strong><strong>KLO</strong>.COM
L CATION<br />
<strong>SOLE</strong> <strong>KLO</strong> is located in the exciting district of <strong>KLO</strong> Road and Pandosy Village District, and only 10 minutes away from downtown<br />
Kelowna. It is steps away from Okanagan College and a just few minutes’ walk to the hustle of Kelowna’s Pandosy Street. <strong>SOLE</strong> <strong>KLO</strong><br />
is an ideal stepping off point for everyday Kelowna life. Whether you’re a student, professional, retiree or perhaps a mix of all three,<br />
<strong>SOLE</strong> <strong>KLO</strong> is perfectly situated for any lifestyle.<br />
No car, no problem! <strong>SOLE</strong> <strong>KLO</strong> offers an exclusive car share program to make sure you have wheels when you need them and is<br />
conveniently located directly across the street from a main public transit hub.<br />
Consider these approximate walking times from <strong>SOLE</strong> <strong>KLO</strong>:<br />
• Okanagan College, Kelowna Campus (.2km),<br />
• A full assortment of coffee shops, restaurants and pubs (.1km – .9km)<br />
• Post offices, pharmacy’s and banks (.7km)<br />
• Munson Pond Park and its mature remnant Cottonwood forest (.8km)<br />
• On-Leash dog park and trails of Fascieux Creek Wetlands (.7km)<br />
• Boyce-Gyro Beach Park (1.5km)
1083 K.L.O Rd, Kelowna BC<br />
Dining<br />
Shopping<br />
Coffee<br />
Bank<br />
Pharmacy<br />
Grocery<br />
School<br />
Beach / Park<br />
<strong>SOLE</strong><strong>KLO</strong>.COM
ABOUT<br />
<strong>KLO</strong><br />
<strong>SOLE</strong> LIVING – Kelowna Smart Space Living Condos<br />
Designed by Vernon-based MQN Architects and constructed by<br />
Kelowna’s own Edgecombe Builders, <strong>SOLE</strong> <strong>KLO</strong> is the newest<br />
installation of Kelowna Smart Space Living Condos. Following in<br />
the footsteps of <strong>SOLE</strong> Kelowna (1290 St. Paul Street) and <strong>SOLE</strong><br />
Downtown (1350 St. Paul Street), <strong>SOLE</strong> <strong>KLO</strong> brings a new kind of<br />
living to the <strong>KLO</strong> neighbourhood.<br />
Image is of previous <strong>SOLE</strong> project and does not represent <strong>SOLE</strong> <strong>KLO</strong>. Intended for reference only.<br />
Offering Studios to Three Bedroom Penthouses<br />
The premise of <strong>SOLE</strong> is based on the ideals of small space living.<br />
Each home has been meticulously designed, with aspects taken<br />
from the best of <strong>SOLE</strong> Kelowna and <strong>SOLE</strong> Downtown, to create<br />
beautiful, sought after and comfortable, small footprint living<br />
options.<br />
Image is of previous <strong>SOLE</strong> project and does not represent <strong>SOLE</strong> <strong>KLO</strong>. Intended for reference only.
Rendering is artist’s concept only and subject to change.<br />
<strong>SOLE</strong><strong>KLO</strong>.COM
FEATURES<br />
<strong>SOLE</strong>’S Footprint Is Simplicity By Design.<br />
Confucius once said, “Life is really simple, but we insist on making it<br />
complicated.” Simply put, these are the words we considered when we<br />
designed <strong>SOLE</strong> <strong>KLO</strong>.<br />
The full disclaimer: <strong>SOLE</strong> homes are not large but are surprisingly<br />
roomy. They are efficient, with compact features and yet fully optimize<br />
every available inch. Additionally, they took less energy to build, they<br />
require less energy to heat and, based on the building’s proximity to<br />
Pandosy Village and public transit, you may want to sell your car too.<br />
In short, living at <strong>SOLE</strong> <strong>KLO</strong> reduces your footprint, but it also greatly<br />
reduces your mortgage payments, further simplifying your life. All this,<br />
coupled with great design and boost of color to surround you with all<br />
that is needed for a simple, efficient, Okanagan life.<br />
Image is of previous <strong>SOLE</strong> project and does not represent <strong>SOLE</strong> <strong>KLO</strong>. Intended for reference only.
Some of the features of <strong>SOLE</strong> developments include:<br />
• Noise reducing construction throughout the building. This<br />
includes concrete topping on all levels and overbuilt wall<br />
systems with enhanced insulation between floors.<br />
• Discreet and secure entry off <strong>KLO</strong> Road.<br />
• Convenient and secure underground parking.<br />
• Secure bike storage.<br />
• Coverage of each residence with the 2-5-10 new home<br />
warranty program.<br />
<strong>SOLE</strong> <strong>KLO</strong> Standard Specifications:<br />
• Single bowl under mount kitchen sink.<br />
• Moen chrome one-handle high arc<br />
kitchen faucet.<br />
• “Cotton white” quartz counter tops.<br />
• 2 burner <strong>Kit</strong>chen Aid electric cook top<br />
• 18” stainless steel dishwasher<br />
• European style stainless steel bottom-mount fridge.<br />
• Full-sized Whirlpool stacking front load washer and<br />
dryer set.<br />
• Samsung OTR microwave/hood fan/convection oven<br />
• White tile on shower walls<br />
• White wall hung vanity with full-height mirror and<br />
single sink.<br />
• “Cotton white” quartz counter tops.<br />
• Acrylic shower base.<br />
• Frameless shower glass.<br />
• Moen chrome faucet and shower valve in bathroom.<br />
• Square Acritec porcelain sink basin.<br />
• Vinyl plank flooring.<br />
• Hip industrial lighting.<br />
• White wire shelving in all closets.<br />
<strong>SOLE</strong><strong>KLO</strong>.COM
LIVING<br />
Image is of previous <strong>SOLE</strong> project and does not represent <strong>SOLE</strong> <strong>KLO</strong>. Intended for reference only.<br />
<strong>SOLE</strong> living spaces are inviting and comfortable!
Image is of previous <strong>SOLE</strong> project and does not represent <strong>SOLE</strong> <strong>KLO</strong>. Intended for reference only.<br />
• 9-foot ceilings in all homes.<br />
• Sliding doors vs. swing doors to maximize space.<br />
• Maximized window placements and sliding doors to<br />
private decks.<br />
• Large entryway & bedroom closets with built in shelving.<br />
• Laundry closet with stackable energy efficient<br />
washer & dryer.<br />
• Construction techniques exceeding building code<br />
requirements reduce sound transmission … good to hear!<br />
<strong>SOLE</strong><strong>KLO</strong>.COM
KITCHEN<br />
Image is of previous <strong>SOLE</strong> project and does not represent <strong>SOLE</strong> <strong>KLO</strong>. Intended for reference only.<br />
<strong>SOLE</strong> kitchens are contemporarily designed to maximize space and storage.
Image is of previous <strong>SOLE</strong> project and does not represent <strong>SOLE</strong> <strong>KLO</strong>. Intended for reference only.<br />
• White quartz counter tops.<br />
• Spacious, Euro-styled lower and upper cabinetry,<br />
ensuring ample shelving for all things kitchen.<br />
• Custom designed island with built-in dining table.<br />
• Selection of Moen Fixtures.<br />
• Stainless appliances:<br />
- 12 cu. ft. 24” fridge with freezer drawer<br />
- 2 burner electric cooktop<br />
- State-of-the-art convection oven/microwave combination<br />
- 18” dishwasher<br />
<strong>SOLE</strong><strong>KLO</strong>.COM
BED / BATH<br />
Image is of previous <strong>SOLE</strong> project and does not represent <strong>SOLE</strong> <strong>KLO</strong>. Intended for reference only.<br />
<strong>SOLE</strong> bedrooms are designed with relaxing in mind.<br />
<strong>SOLE</strong> bathrooms are fresh and modern.
Image is of previous <strong>SOLE</strong> project and does not represent <strong>SOLE</strong> <strong>KLO</strong>. Intended for reference only.<br />
• Elevated valence spaces for additional built in storage.<br />
• Sliding opaque glass doors separate bedrooms from living areas.<br />
• Maximized use of space for relaxing, living and storage.<br />
• Smart space solutions for the essentials, memories and more.<br />
<strong>SOLE</strong><strong>KLO</strong>.COM
COLOUR SCHEMES<br />
At <strong>SOLE</strong> <strong>KLO</strong>, you can personalize your home with a boost of color. When you’re considering your <strong>SOLE</strong> <strong>KLO</strong> home, keep in<br />
mind the available color options below.<br />
Calm - Alabaster SW 7008<br />
• All walls painted Alabaster<br />
• No accent wall<br />
• No accent tile in shower<br />
Flooring<br />
• Luxury vinyl plank flooring<br />
SW 7008<br />
ALABASTER<br />
SW 6516<br />
DOWN POUR<br />
Edgey - Down Pour SW 6516<br />
• All walls painted standard Alabaster<br />
• One accent wall in living room plus<br />
backsplash wall painted Down Pour<br />
• One strip of tile in custom shower to<br />
match Down Pour<br />
Cabinetry<br />
• Contemporary white<br />
cabinetry with wood grain<br />
accents and brushed<br />
chrome pulls.<br />
SW 6395<br />
ALCHEMY<br />
Edgey - Alchemy SW 6395<br />
• All walls painted standard Alabaster<br />
• One accent wall in living room plus<br />
backsplash wall<br />
• One strip of tile in custom shower to<br />
match Alchemy
UNIT A<br />
428.9 SF<br />
QUEEN<br />
Studio 428.9 sq. ft. – Footprint A<br />
406 407<br />
405<br />
408<br />
VPTAC<br />
FR<br />
W/D<br />
404<br />
403<br />
409<br />
410<br />
FLIP UP<br />
UNIT A<br />
428.9 SF<br />
402<br />
401<br />
411<br />
412<br />
VPTAC<br />
<br />
<br />
FLIP UP<br />
MQN<br />
VPTAC<br />
A R C H I T E C T S<br />
UNIT A<br />
428.9 SF<br />
FLIP UP<br />
QUEEN<br />
FR<br />
W/D<br />
QUEEN<br />
UNIT A<br />
428.9 SF<br />
UNIT A - SUITE PLAN<br />
FR<br />
<strong>SOLE</strong> ON <strong>KLO</strong><br />
1083 <strong>KLO</strong> ROAD, KELOWNA, W/D BC -- LOT 2 DL 135 ODYD PLAN 25466<br />
Fourth Floor<br />
306 307<br />
305<br />
304<br />
303<br />
302<br />
301<br />
308<br />
309<br />
310<br />
311<br />
312<br />
Third Floor<br />
DRAWING:<br />
PROJECT:<br />
DATE:<br />
SCALE:<br />
<br />
UN A<br />
17116<br />
2017/10/24<br />
1/4" = 1'-0"<br />
<br />
<br />
MQN<br />
A R C H I T E C T S<br />
QUEEN<br />
UNIT A - SUITE PLAN<br />
<strong>SOLE</strong> ON <strong>KLO</strong><br />
1083 <strong>KLO</strong> ROAD, KELOWNA, BC -- LOT 2 DL 135 ODYD PLAN 25466<br />
206 207<br />
205<br />
204<br />
203<br />
208<br />
209<br />
210<br />
DRAWING:<br />
PROJECT:<br />
DATE:<br />
SCALE:<br />
<br />
UN A<br />
17116<br />
2017/10/24<br />
1/4" = 1'-0"<br />
202<br />
211<br />
201<br />
212<br />
soleklo.com 1083 <strong>KLO</strong> Road, Kelowna, BC info@soleklo.com<br />
Second Floor<br />
<br />
<br />
<br />
<br />
Dimensions, layouts and specifications are approximates only and subject to change without notice. All drawings and<br />
renderings are artist’s conceptions only. Floor plans as represented in this document are not to scale. E. & O.E.<br />
MQN<br />
A R C H I T E C T S<br />
UNIT A - SUITE PLAN<br />
<strong>SOLE</strong> ON <strong>KLO</strong><br />
1083 <strong>KLO</strong> ROAD, KELOWNA, BC -- LOT 2 DL 135 ODYD PLAN 25466<br />
DRAWING:<br />
PROJECT:<br />
DATE:<br />
SCALE:<br />
<br />
UN A<br />
17116<br />
2017/10/24<br />
1/4" = 1'-0"
FR<br />
1 Bedroom 429 sq. ft. – Footprint B2<br />
W/D<br />
FLIP<br />
UP<br />
UNIT B2<br />
429.0 SF<br />
406 407<br />
405 408<br />
404 409<br />
403 410<br />
QUEEN<br />
402<br />
411<br />
VPTAC<br />
401<br />
412<br />
<br />
<br />
FR<br />
MQN W/D<br />
A R C H I T E C T S<br />
FR<br />
W/D<br />
FLIP<br />
UP<br />
UNIT B2<br />
UNIT B2<br />
429.0 SF 429.0 SF<br />
UNIT B2 - SUITE PLAN<br />
FLIP<br />
UP<br />
<strong>SOLE</strong> ON <strong>KLO</strong><br />
1083 <strong>KLO</strong> ROAD, KELOWNA, BC -- LOT 2 DL 135 ODYD PLAN 25466<br />
Fourth Floor<br />
306 307<br />
305<br />
304<br />
303<br />
308<br />
309<br />
310<br />
DRAWING:<br />
PROJECT:<br />
DATE:<br />
SCALE:<br />
<br />
UN B2<br />
17116<br />
2017/10/24<br />
1/4" = 1'-0"<br />
QUEEN<br />
302<br />
311<br />
VPTAC<br />
301<br />
312<br />
QUEEN<br />
VPTAC<br />
Third Floor<br />
<br />
<br />
<br />
<br />
soleklo.com 1083 <strong>KLO</strong> Road, Kelowna, BC info@soleklo.com<br />
MQN<br />
<br />
<br />
MQN<br />
A R C H I T E C T S<br />
QUEEN<br />
<strong>SOLE</strong> ON <strong>KLO</strong><br />
A R C H I T E C T S<br />
1083 <strong>KLO</strong> ROAD, KELOWNA, BC -- LOT 2 DL 135 ODYD PLAN 25466<br />
Dimensions, layouts and specifications are approximates only and subject to change without notice. All drawings and<br />
renderings are artist’s conceptions only. Floor plans as represented in this document are not to scale. E. & O.E.<br />
MQN<br />
A R C H I T E C T S<br />
FR<br />
W/D<br />
UNIT B2<br />
429.0 SF<br />
UNIT B2 - SUITE PLAN<br />
FLIP<br />
UP<br />
<strong>SOLE</strong> ON <strong>KLO</strong><br />
1083 <strong>KLO</strong> ROAD, KELOWNA, BC -- LOT 2 DL 135 ODYD PLAN 25466<br />
VPTAC<br />
UNIT B2 - SUITE PLAN<br />
UNIT B2 - SUITE PLAN<br />
<strong>SOLE</strong> ON <strong>KLO</strong><br />
1083 <strong>KLO</strong> ROAD, KELOWNA, BC -- LOT 2 DL 135 ODYD PLAN 25466<br />
206 207<br />
205<br />
204<br />
203<br />
202<br />
201<br />
208<br />
209<br />
210<br />
211<br />
212<br />
Second Floor<br />
DRAWING:<br />
PROJECT:<br />
DATE:<br />
SCALE:<br />
DRAWING:<br />
PROJECT:<br />
DATE:<br />
SCALE:<br />
<br />
UN B2<br />
17116<br />
2017/10/24<br />
1/4" = 1'-0"<br />
<br />
UN B2<br />
17116<br />
2017/10/24<br />
1/4" = 1'-0"<br />
DR<br />
PR<br />
DA<br />
SC
1 Bedroom QUEEN<br />
404.2 sq. ft. – Footprint B<br />
406 407<br />
W/D<br />
405<br />
408<br />
UNIT B<br />
404.2 SF<br />
404<br />
403<br />
409<br />
410<br />
FR<br />
VPTAC<br />
402<br />
401<br />
411<br />
412<br />
Fourth Floor<br />
QUEEN<br />
<br />
<br />
MQN<br />
W/D<br />
A R C H I T E C T S<br />
QUEEN<br />
FR<br />
W/D<br />
UNIT B<br />
404.2 SF<br />
UNIT B - SUITE PLAN<br />
UNIT B<br />
<strong>SOLE</strong> ON <strong>KLO</strong><br />
1083 <strong>KLO</strong> ROAD, KELOWNA, BC -- LOT 2 DL 135 ODYD PLAN 25466<br />
404.2 SF<br />
VPTAC<br />
306 307<br />
305<br />
304<br />
303<br />
302<br />
301<br />
308<br />
309<br />
310<br />
311<br />
312<br />
DRAWING:<br />
PROJECT:<br />
DATE:<br />
SCALE:<br />
<br />
UN B<br />
17116<br />
2017/10/24<br />
1/4" = 1'-0"<br />
FR<br />
VPTAC<br />
Third Floor<br />
<br />
<br />
MQN<br />
A R C H I T E C T S<br />
QUEEN<br />
FR<br />
W/D<br />
UNIT B - SUITE PLAN<br />
UNIT B<br />
<strong>SOLE</strong> ON <strong>KLO</strong><br />
1083 <strong>KLO</strong> ROAD, KELOWNA, 404.2 BC SF-- LOT 2 DL 135 ODYD PLAN 25466<br />
VPTAC<br />
206 207<br />
205<br />
204<br />
203<br />
202<br />
201<br />
208<br />
209<br />
210<br />
211<br />
212<br />
DRAWING:<br />
PROJECT:<br />
DATE:<br />
SCALE:<br />
<br />
UN B<br />
17116<br />
2017/10/24<br />
1/4" = 1'-0"<br />
<br />
soleklo.com 1083 <strong>KLO</strong> Road, Kelowna, BC info@soleklo.com<br />
Second Floor<br />
QN<br />
<br />
<br />
Dimensions, layouts and specifications are approximates only and subject to change without notice. All<br />
<strong>SOLE</strong><br />
drawings<br />
ON <strong>KLO</strong><br />
and<br />
R C H I T E C T renderings S are artist’s conceptions only. Floor plans as represented in this document 1083 <strong>KLO</strong> are ROAD, not to KELOWNA, scale. E. & BC O.E. -- LOT 2 DL 135 ODYD PLAN 25466<br />
MQN<br />
A R C H I T E C T S<br />
UNIT B - SUITE PLAN<br />
UNIT B - SUITE PLAN<br />
<strong>SOLE</strong> ON <strong>KLO</strong><br />
1083 <strong>KLO</strong> ROAD, KELOWNA, BC -- LOT 2 DL 135 ODYD PLAN 25466<br />
DRAWING:<br />
PROJECT:<br />
DATE:<br />
SCALE:<br />
<br />
PROJECT:<br />
DATE:<br />
SCALE:<br />
UN B<br />
17116<br />
2017/10/24<br />
1/4" = 1'-0"<br />
DRAWING:
2 Bedroom 574.6 sq. ft. – Footprint C<br />
UNIT C<br />
574.6 SF<br />
406 407<br />
405<br />
408<br />
W/D FR VPTAC<br />
404<br />
409<br />
403<br />
410<br />
402<br />
411<br />
DOUBLE<br />
QUEEN<br />
401<br />
412<br />
W/D FR VPTAC<br />
W/D FR VPTAC<br />
Fourth Floor<br />
<br />
<br />
MQN<br />
A R C H I T E C T S<br />
UNIT C<br />
574.6 SF<br />
UNIT C<br />
574.6 SF<br />
UNIT C - SUITE PLAN<br />
<strong>SOLE</strong> ON <strong>KLO</strong><br />
1083 <strong>KLO</strong> ROAD, KELOWNA, BC -- LOT 2 DL 135 ODYD PLAN 25466<br />
306 307<br />
305<br />
304<br />
303<br />
308<br />
309<br />
310<br />
DRAWING:<br />
PROJECT:<br />
DATE:<br />
SCALE:<br />
<br />
UN C<br />
17116<br />
As indicated<br />
DOUBLE<br />
QUEEN<br />
302<br />
301<br />
311<br />
312<br />
W/D FR VPTAC<br />
Third Floor<br />
DOUBLE<br />
<br />
<br />
MQN<br />
A R C H I T E C T S<br />
QUEEN<br />
UNIT C<br />
574.6 SF<br />
UNIT C - SUITE PLAN<br />
<strong>SOLE</strong> ON <strong>KLO</strong><br />
1083 <strong>KLO</strong> ROAD, KELOWNA, BC -- LOT 2 DL 135 ODYD PLAN 25466<br />
206 207<br />
205<br />
204<br />
203<br />
208<br />
209<br />
210<br />
DRAWING:<br />
PROJECT:<br />
DATE:<br />
SCALE:<br />
<br />
UN C<br />
17116<br />
As indicated<br />
DOUBLE<br />
QUEEN<br />
202<br />
201<br />
211<br />
212<br />
<br />
soleklo.com 1083 <strong>KLO</strong> Road, Kelowna, BC info@soleklo.com<br />
Second Floor<br />
QN<br />
<br />
<br />
Dimensions, layouts and specifications are approximates only and subject to change without notice. All drawings and<br />
renderings are artist’s conceptions only. Floor plans as represented in this document are not to scale. E. <strong>SOLE</strong> & O.E. ON <strong>KLO</strong><br />
R C H I T E C T S<br />
1083 <strong>KLO</strong> ROAD, KELOWNA, BC -- LOT 2 DL 135 ODYD PLAN 25466<br />
MQN<br />
A R C H I T E C T S<br />
UNIT C - SUITE PLAN<br />
UNIT C - SUITE PLAN<br />
<strong>SOLE</strong> ON <strong>KLO</strong><br />
1083 <strong>KLO</strong> ROAD, KELOWNA, BC -- LOT 2 DL 135 ODYD PLAN 25466<br />
DRAWING:<br />
PROJECT:<br />
DATE:<br />
SCALE:<br />
<br />
UN C<br />
17116<br />
As indicated<br />
DRAWING:<br />
PROJECT:<br />
DATE:<br />
SCALE:
1 Bedroom + Den 638 sq. ft. – Footprint D<br />
W/D<br />
QUEEN<br />
406 407<br />
QUEEN<br />
UNIT D<br />
638.0 SF<br />
405<br />
404<br />
403<br />
402<br />
408<br />
409<br />
410<br />
411<br />
QUEEN<br />
401<br />
412<br />
VPTAC<br />
QUEEN<br />
FR<br />
Fourth Floor<br />
<br />
<br />
MQN<br />
A R C H I T E C T S<br />
UNIT D<br />
VPTAC<br />
638.0 SF<br />
QUEEN<br />
W/D<br />
UNIT D<br />
638.0 SF<br />
W/D<br />
FR<br />
QUEEN<br />
QUEEN<br />
UNIT D - SUITE PLAN<br />
<strong>SOLE</strong> ON <strong>KLO</strong><br />
1083 <strong>KLO</strong> ROAD, KELOWNA, BC -- LOT 2 DL 135 ODYD PLAN 25466<br />
306 307<br />
305<br />
304<br />
303<br />
302<br />
301<br />
308<br />
309<br />
310<br />
311<br />
312<br />
Third Floor<br />
DRAWING:<br />
PROJECT:<br />
DATE:<br />
SCALE:<br />
<br />
UN D<br />
17116<br />
2017/10/24<br />
1/4" = 1'-0"<br />
<br />
<br />
<br />
<br />
MQN<br />
A R C H I T E C T S<br />
UNIT D<br />
638.0 SF<br />
VPTAC<br />
soleklo.com 1083 <strong>KLO</strong> Road, Kelowna, BC info@soleklo.com<br />
MQN<br />
VPTAC<br />
<br />
<br />
UNIT D - SUITE PLAN<br />
<strong>SOLE</strong> ON <strong>KLO</strong><br />
1083 <strong>KLO</strong> ROAD, KELOWNA, BC -- LOT 2 DL 135 ODYD PLAN 25466<br />
Dimensions, layouts and specifications are approximates only and subject to change without notice. All drawings and<br />
A R C H<br />
renderings<br />
I T E C<br />
are<br />
T S<br />
artist’s conceptions only. Floor plans as represented in this document are not to scale. E. & O.E. <strong>SOLE</strong> ON <strong>KLO</strong><br />
1083 <strong>KLO</strong> ROAD, KELOWNA, BC -- LOT 2 DL 135 ODYD PLAN 25466<br />
MQN<br />
A R C H I T E C T S<br />
W/D<br />
FR<br />
FR<br />
QUEEN<br />
UNIT D - SUITE PLAN<br />
UNIT D - SUITE PLAN<br />
<strong>SOLE</strong> ON <strong>KLO</strong><br />
1083 <strong>KLO</strong> ROAD, KELOWNA, BC -- LOT 2 DL 135 ODYD PLAN 25466<br />
206 207<br />
205<br />
204<br />
203<br />
202<br />
201<br />
208<br />
209<br />
210<br />
211<br />
212<br />
Second Floor<br />
DRAWING:<br />
PROJECT:<br />
DATE:<br />
SCALE:<br />
DRAWING:<br />
PROJECT:<br />
DATE:<br />
SCALE:<br />
<br />
UN D<br />
17116<br />
2017/10/24<br />
1/4" = 1'-0"<br />
<br />
UN D<br />
17116<br />
2017/10/24<br />
1/4" = 1'-0"<br />
DR<br />
PR<br />
DA<br />
SC
FR<br />
2 Bedroom 702.4 sq. ft. – Footprint E<br />
UNIT E<br />
702.4 SF<br />
406 407<br />
405<br />
408<br />
404<br />
409<br />
VPTAC<br />
FR<br />
W/D<br />
403<br />
402<br />
410<br />
411<br />
401<br />
412<br />
QUEEN<br />
FR<br />
QUEEN<br />
Fourth Floor<br />
<br />
<br />
UNIT E<br />
702.4 SF<br />
MQN<br />
A R C H I T E C T S<br />
VPTAC<br />
UNIT E<br />
702.4 SF<br />
UNIT E - SUITE PLAN<br />
<strong>SOLE</strong> ON <strong>KLO</strong><br />
1083 <strong>KLO</strong> ROAD, KELOWNA, BC -- LOT 2 DL 135 ODYD PLAN 25466<br />
W/D<br />
306 307<br />
305<br />
304<br />
303<br />
302<br />
308<br />
309<br />
310<br />
311<br />
DRAWING:<br />
PROJECT:<br />
DATE:<br />
SCALE:<br />
<br />
UN E<br />
17116<br />
2017/10/24<br />
1/4" = 1'-0"<br />
VPTAC<br />
QUEEN<br />
W/D<br />
FR<br />
QUEEN<br />
301<br />
312<br />
Third Floor<br />
<br />
<br />
<br />
<br />
A R C H I T E C T S<br />
VPTAC<br />
UNIT E<br />
702.4 SF<br />
QUEEN<br />
soleklo.com 1083 <strong>KLO</strong> Road, Kelowna, BC info@soleklo.com<br />
MQN<br />
<br />
<br />
QUEEN<br />
MQN<br />
<strong>SOLE</strong> ON <strong>KLO</strong><br />
1083 <strong>KLO</strong> ROAD, KELOWNA, BC -- LOT 2 DL 135 ODYD PLAN 25466<br />
W/D<br />
Dimensions, layouts and specifications are approximates only and subject to change without notice. All drawings and<br />
renderings are artist’s conceptions only. Floor plans as represented in this document are not to scale. E. & O.E. <strong>SOLE</strong> ON <strong>KLO</strong><br />
A R C H I T E C T S<br />
1083 <strong>KLO</strong> ROAD, KELOWNA, BC -- LOT 2 DL 135 ODYD PLAN 25466<br />
MQN<br />
A R C H I T E C T S<br />
QUEEN<br />
UNIT E - SUITE PLAN<br />
QUEEN<br />
UNIT E - SUITE PLAN<br />
UNIT E - SUITE PLAN<br />
<strong>SOLE</strong> ON <strong>KLO</strong><br />
1083 <strong>KLO</strong> ROAD, KELOWNA, BC -- LOT 2 DL 135 ODYD PLAN 25466<br />
206 207<br />
205<br />
204<br />
203<br />
202<br />
201<br />
208<br />
209<br />
210<br />
211<br />
212<br />
Second Floor<br />
DRAWING:<br />
PROJECT:<br />
DATE:<br />
SCALE:<br />
DRAWING:<br />
PROJECT:<br />
DATE:<br />
SCALE:<br />
<br />
<br />
UN E<br />
17116<br />
2017/10/24<br />
1/4" = 1'-0"<br />
UN E<br />
17116<br />
2017/10/24<br />
1/4" = 1'-0"<br />
DR<br />
PR<br />
DA<br />
SC
2 Bedroom 718.6 sq. ft. – Footprint F<br />
406 407<br />
W/D<br />
FR<br />
405<br />
408<br />
UNIT F<br />
718.6 SF<br />
404<br />
403<br />
402<br />
409<br />
410<br />
411<br />
DESK<br />
VPTAC<br />
401<br />
412<br />
Fourth Floor<br />
<br />
<br />
MQN<br />
W/D A R C FR H I T E C T S<br />
QUEEN<br />
W/D<br />
FR<br />
UNIT F<br />
718.6 SF<br />
QUEEN<br />
UNIT F - SUITE PLAN<br />
<strong>SOLE</strong> ON <strong>KLO</strong><br />
1083 <strong>KLO</strong> ROAD, KELOWNA, BC -- LOT 2 DL 135 ODYD PLAN 25466<br />
306 307<br />
305<br />
304<br />
303<br />
308<br />
309<br />
310<br />
DRAWING:<br />
PROJECT:<br />
DATE:<br />
SCALE:<br />
<br />
UN F<br />
17116<br />
2017/10/24<br />
1/4" = 1'-0"<br />
DESK<br />
UNIT F<br />
718.6 SF<br />
VPTAC<br />
302 311<br />
301 312<br />
Third Floor<br />
<br />
<br />
DESK<br />
<br />
<br />
QUEENMQN<br />
A R C H I T E C T S<br />
UNIT<br />
QUEEN<br />
F<br />
718.6 SF<br />
soleklo.com 1083 <strong>KLO</strong> Road, Kelowna, BC info@soleklo.com<br />
UNIT F - SUITE PLAN<br />
MQN<br />
A R C H I T E C T S<br />
<br />
<br />
Dimensions, layouts and specifications are approximates only and subject to change without notice. All drawings and<br />
renderings are artist’s conceptions only. Floor plans as represented in this document are not to scale. E. & O.E.<br />
DESK<br />
MQN<br />
A R C H I T E C T S<br />
QUEEN<br />
W/D<br />
QUEEN<br />
FR<br />
QUEEN<br />
VPTAC<br />
UNIT F - SUITE PLAN<br />
<strong>SOLE</strong> ON <strong>KLO</strong><br />
1083 <strong>KLO</strong> ROAD, KELOWNA, BC -- LOT 2 DL 135 ODYD PLAN 25466<br />
<strong>SOLE</strong> ON <strong>KLO</strong><br />
1083 <strong>KLO</strong> ROAD, KELOWNA, BC -- LOT 2 DL 135 QUEEN ODYD PLAN 25466<br />
VPTAC<br />
UNIT F - SUITE PLAN<br />
<strong>SOLE</strong> ON <strong>KLO</strong><br />
1083 <strong>KLO</strong> ROAD, KELOWNA, BC -- LOT 2 DL 135 ODYD PLAN 25466<br />
206 207<br />
205<br />
204<br />
203<br />
202<br />
201<br />
208<br />
209<br />
210<br />
211<br />
212<br />
Second Floor<br />
DRAWING:<br />
PROJECT:<br />
DATE:<br />
SCALE:<br />
DRAWING:<br />
PROJECT:<br />
DATE:<br />
SCALE:<br />
DRAWING:<br />
PROJECT:<br />
DATE:<br />
SCALE:<br />
<br />
UN F<br />
17116<br />
2017/10/24<br />
1/4" = 1'-0"<br />
UN F<br />
17116<br />
2017/10/24<br />
1/4" = 1'-0"<br />
<br />
UN F<br />
17116<br />
2017/10/24<br />
1/4" = 1'-0"
Penthouse 1 – 1091.5 sq. ft.<br />
Bringing<br />
to your<br />
neighbourhood<br />
<br />
HOT TUB<br />
HOT TUB<br />
VPTAC<br />
VPTAC<br />
VPTAC<br />
VPTAC<br />
QUEEN<br />
QUEEN<br />
QUEEN<br />
QUEEN<br />
W/D<br />
W/D<br />
<br />
<br />
<br />
<br />
<br />
MQN<br />
A R C H I T E C T S<br />
MQN<br />
A R C H I T E C T S<br />
PH1<br />
1091.5 SF<br />
PH1<br />
1091.5 SF<br />
soleklo.com 1083 <strong>KLO</strong> Road, Kelowna, BC info@soleklo.com<br />
Dimensions, layouts and specifications are approximates only and subject to change without notice. All drawings and<br />
renderings are artist’s conceptions only. Floor plans as represented in this document are not to scale. E. & O.E.<br />
FR<br />
FR<br />
PENTHOUSE 1 - SUITE PLAN<br />
<strong>SOLE</strong> ON <strong>KLO</strong><br />
1083 <strong>KLO</strong> ROAD, KELOWNA, BC -- LOT 2 DL 135 ODYD PLAN 25466<br />
PENTHOUSE 1 - SUITE PLAN<br />
<strong>SOLE</strong> ON <strong>KLO</strong><br />
1083 <strong>KLO</strong> ROAD, KELOWNA, BC -- LOT 2 DL 135 ODYD PLAN 25466<br />
501<br />
504 503<br />
DRAWING:<br />
PROJECT:<br />
17116<br />
DATE: 2017/10/24<br />
SCALE: DRAWING: As indicated<br />
PROJECT:<br />
DATE:<br />
SCALE:<br />
502<br />
UN PH1<br />
UN PH1<br />
17116<br />
2017/10/24<br />
As indicated
Penthouse 2 – 1175.4 sq. ft.<br />
Bringing<br />
to your<br />
neighbourhood<br />
<br />
<br />
HOT TUB<br />
HOT TUB<br />
VPTAC<br />
VPTAC<br />
VPTAC<br />
VPTAC<br />
QUEEN<br />
QUEEN<br />
QUEEN<br />
QUEEN<br />
QUEEN<br />
QUEEN<br />
W/D<br />
W/D<br />
<br />
<br />
<br />
<br />
MQN<br />
A R C H I T E C T S<br />
MQN<br />
A R C H I T E C T S<br />
PH2<br />
1175.4 SF<br />
soleklo.com 1083 <strong>KLO</strong> Road, Kelowna, BC info@soleklo.com<br />
Dimensions, layouts and specifications are approximates only and subject to change without notice. All drawings and<br />
renderings are artist’s conceptions only. Floor plans as represented in this document are not to scale. E. & O.E.<br />
FR<br />
PH2<br />
1175.4 SF<br />
FR<br />
PENTHOUSE 2 - SUITE PLAN<br />
PENTHOUSE 2 - SUITE PLAN<br />
<strong>SOLE</strong> ON <strong>KLO</strong><br />
1083 <strong>KLO</strong> ROAD, KELOWNA, BC -- LOT 2 DL 135 ODYD PLAN 25466<br />
<strong>SOLE</strong> ON <strong>KLO</strong><br />
1083 <strong>KLO</strong> ROAD, KELOWNA, BC -- LOT 2 DL 135 ODYD PLAN 25466<br />
501<br />
DRAWING:<br />
502<br />
504 503<br />
UN PH2<br />
PROJECT:<br />
17116<br />
DATE: DRAWING: 2017/10/24<br />
SCALE: As indicated UN PH2<br />
PROJECT:<br />
17116<br />
DATE: 2017/10/24<br />
SCALE: As indicated
Penthouse 3 – 1068.7 sq. ft.<br />
Bringing<br />
to your<br />
neighbourhood<br />
FR<br />
<br />
FR<br />
<br />
PH3<br />
1068.7 SF<br />
W/D<br />
PH3<br />
1068.7 SF<br />
DESK<br />
W/D<br />
QUEEN<br />
QUEEN<br />
DESK<br />
QUEEN<br />
DESK<br />
QUEEN<br />
VPTAC<br />
VPTAC<br />
DESK<br />
VPTAC<br />
VPTAC<br />
HOT TUB<br />
<br />
<br />
<br />
<br />
MQN<br />
HOT TUB<br />
<strong>SOLE</strong> ON <strong>KLO</strong><br />
soleklo.com<br />
A R C H I T E C T<br />
1083<br />
S<br />
<strong>KLO</strong> Road, Kelowna, BC info@soleklo.com<br />
MQN<br />
A R C H I T E C T S<br />
PENTHOUSE 3 - SUITE PLAN<br />
1083 <strong>KLO</strong> ROAD, KELOWNA, BC -- LOT 2 DL 135 ODYD PLAN 25466<br />
PENTHOUSE 3 - SUITE PLAN<br />
<strong>SOLE</strong> ON <strong>KLO</strong><br />
1083 <strong>KLO</strong> ROAD, KELOWNA, BC -- LOT 2 DL 135 ODYD PLAN 25466<br />
Dimensions, layouts and specifications are approximates only and subject to change without notice. All drawings and<br />
renderings are artist’s conceptions only. Floor plans as represented in this document are not to scale. E. & O.E.<br />
501<br />
504 503<br />
DRAWING:<br />
PROJECT:<br />
DATE:<br />
SCALE:<br />
DRAWING:<br />
PROJECT:<br />
DATE:<br />
SCALE:<br />
502<br />
UN PH3<br />
17116<br />
2017/10/24<br />
As indicated<br />
UN PH3<br />
17116<br />
2017/10/24<br />
As indicated
Penthouse 4 – 1039 sq. ft.<br />
Bringing<br />
to your<br />
neighbourhood<br />
FR<br />
<br />
FR<br />
<br />
PH4<br />
1039.0 SF<br />
PH4<br />
1039.0 SF<br />
W/D<br />
DECK W/D<br />
QUEEN<br />
QUEEN<br />
DECK<br />
VPTAC<br />
VPTAC<br />
QUEEN<br />
QUEEN<br />
VPTAC<br />
VPTAC<br />
HOT TUB<br />
<br />
<br />
<br />
<br />
MQN<br />
HOT TUB<br />
A R C H I T E C T S<br />
soleklo.com 1083 <strong>KLO</strong> Road, Kelowna, BC info@soleklo.com<br />
MQN<br />
A R C H I T E C T S<br />
PENTHOUSE 4 - SUITE PLAN<br />
<strong>SOLE</strong> ON <strong>KLO</strong><br />
1083 <strong>KLO</strong> ROAD, KELOWNA, BC -- LOT 2 DL 135 ODYD PLAN 25466<br />
PENTHOUSE 4 - SUITE PLAN<br />
<strong>SOLE</strong> ON <strong>KLO</strong><br />
1083 <strong>KLO</strong> ROAD, KELOWNA, BC -- LOT 2 DL 135 ODYD PLAN 25466<br />
Dimensions, layouts and specifications are approximates only and subject to change without notice. All drawings and<br />
renderings are artist’s conceptions only. Floor plans as represented in this document are not to scale. E. & O.E.<br />
501<br />
504 503<br />
DRAWING:<br />
PROJECT:<br />
DATE:<br />
SCALE:<br />
DRAWING:<br />
PROJECT:<br />
DATE:<br />
SCALE:<br />
502<br />
UN PH4<br />
17116<br />
2017/10/24<br />
As indicated<br />
UN PH4<br />
17116<br />
2017/10/24<br />
As indicated
ABOUT THE TEAM<br />
Sole² Developments is a group of managing partners. A group that is committed to the creation of<br />
leading edge projects in urban environments for modern day lifestyles. Recognizing the growing need for<br />
compact and affordable living spaces, the group is adept at identifying desirable and central locations.<br />
Each have the potential for walkable neighbourhoods. Collectively, Sole² Developments brings years of<br />
experience in the areas of project management, construction, development and accounting. Because of<br />
this diversity, it is said their whole is much is greater than the sum of their parts.<br />
<strong>SOLE</strong> DOWNTOWN<br />
In any builders<br />
portfolio there’s a<br />
particular project that comes<br />
to define the company. In our<br />
case, it could well be the <strong>SOLE</strong><br />
Developments. They represent the<br />
perfect blend of enviable location,<br />
leading edge design and<br />
superior craftsmanship.<br />
- Kevin Edgecombe
Kelowna-based Edgecombe Builders Group is a leader in designing and building superior quality<br />
homes and commercial projects on time and on budget. The company’s portfolio spans a wide<br />
variety of work. Ranging from exclusive private homes to large commercial developments. Recent<br />
Kelowna projects include the successful Martin Lofts condominiums, renovation work to the Delta<br />
Grand Lakefront Resort and <strong>SOLE</strong> Kelowna and <strong>SOLE</strong> Downtown. Close on the heels of the <strong>SOLE</strong><br />
brand’s success, Edgecombe is once again bringing their “A” game in the design and construction<br />
of what promises to be another exemplary Kelowna Condo community – <strong>SOLE</strong> <strong>KLO</strong>.<br />
The <strong>SOLE</strong> team has engaged Epic Real Estate Solutions to bring their <strong>SOLE</strong> brand of Kelowna<br />
Condos to the forefront. Led by Mark West, Epic has over 25 years of residential and resort real<br />
estate project marketing and sales expertise. From the conception of a logo to the tweeting of<br />
the final “sold out” announcement, Epic is involved with all aspects of community planning and<br />
design, strategic marketing and sales operations management. Epic is a licensed Real Estate<br />
brokerage in British Columbia, Washington and California. The team at Epic offers incomparable,<br />
one-on-one service from concept to completion.<br />
The company behind <strong>SOLE</strong>’s architecture is Vernon-based MQN Architects. One of the largest<br />
architectural firms in BC’s Interior, MQN is the company behind such projects as Prospera Centre in<br />
Chilliwack, Okanagan College Centre for Learning and of course, Edgecombe’s <strong>SOLE</strong>’s. The award<br />
winning developments that earned them multiple Tommie Awards. MQN Architects are known for<br />
designing spaces that enhance the lives of individuals who use them to live, work, and play. MQN’s<br />
architects, technologists and project managers focus on delivering architectural design that fosters<br />
growth, sustainability, accessibility and wellness. To this end, they are committed to leadership in<br />
areas of environmental sustainability and innovative design.<br />
<strong>SOLE</strong><strong>KLO</strong>.COM
SALES INQUIRIES:<br />
Andrea Kelly<br />
Epic Real Estate Solutions Inc.<br />
T. 1-250-862-0554<br />
E. andrea@epicres.com<br />
<strong>SOLE</strong><strong>KLO</strong>.COM<br />
Marketing and Sales managed by Epic Real Estate Solutions Inc., a licensed BC real estate broker.<br />
The developer reserves the right to modify plans and specifications as deemed necessary. Renderings and photos are for illustrative purposes only. E. & O.E.


