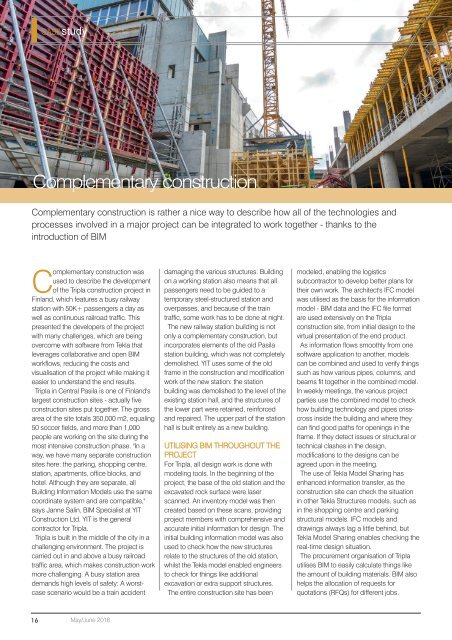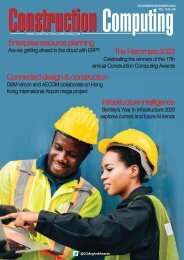CU1805
You also want an ePaper? Increase the reach of your titles
YUMPU automatically turns print PDFs into web optimized ePapers that Google loves.
CASEstudy<br />
Complementary construction<br />
Complementary construction is rather a nice way to describe how all of the technologies and<br />
processes involved in a major project can be integrated to work together - thanks to the<br />
introduction of BIM<br />
Complementary construction was<br />
used to describe the development<br />
of the Tripla construction project in<br />
Finland, which features a busy railway<br />
station with 50K+ passengers a day as<br />
well as continuous railroad traffic. This<br />
presented the developers of the project<br />
with many challenges, which are being<br />
overcome with software from Tekla that<br />
leverages collaborative and open BIM<br />
workflows, reducing the costs and<br />
visualisation of the project while making it<br />
easier to understand the end results.<br />
Tripla in Central Pasila is one of Finland's<br />
largest construction sites - actually five<br />
construction sites put together. The gross<br />
area of the site totals 350,000 m2, equaling<br />
50 soccer fields, and more than 1,000<br />
people are working on the site during the<br />
most intensive construction phase. "In a<br />
way, we have many separate construction<br />
sites here: the parking, shopping centre,<br />
station, apartments, office blocks, and<br />
hotel. Although they are separate, all<br />
Building Information Models use the same<br />
coordinate system and are compatible,"<br />
says Janne Salin, BIM Specialist at YIT<br />
Construction Ltd. YIT is the general<br />
contractor for Tripla.<br />
Tripla is built in the middle of the city in a<br />
challenging environment. The project is<br />
carried out in and above a busy railroad<br />
traffic area, which makes construction work<br />
more challenging. A busy station area<br />
demands high levels of safety: A worstcase<br />
scenario would be a train accident<br />
damaging the various structures. Building<br />
on a working station also means that all<br />
passengers need to be guided to a<br />
temporary steel-structured station and<br />
overpasses, and because of the train<br />
traffic, some work has to be done at night.<br />
The new railway station building is not<br />
only a complementary construction, but<br />
incorporates elements of the old Pasila<br />
station building, which was not completely<br />
demolished. YIT uses some of the old<br />
frame in the construction and modification<br />
work of the new station: the station<br />
building was demolished to the level of the<br />
existing station hall, and the structures of<br />
the lower part were retained, reinforced<br />
and repaired. The upper part of the station<br />
hall is built entirely as a new building.<br />
UTILISING BIM THROUGHOUT THE<br />
PROJECT<br />
For Tripla, all design work is done with<br />
modeling tools. In the beginning of the<br />
project, the base of the old station and the<br />
excavated rock surface were laser<br />
scanned. An inventory model was then<br />
created based on these scans, providing<br />
project members with comprehensive and<br />
accurate initial information for design. The<br />
initial building information model was also<br />
used to check how the new structures<br />
relate to the structures of the old station,<br />
whilst the Tekla model enabled engineers<br />
to check for things like additional<br />
excavation or extra support structures.<br />
The entire construction site has been<br />
modeled, enabling the logistics<br />
subcontractor to develop better plans for<br />
their own work. The architect's IFC model<br />
was utilised as the basis for the information<br />
model - BIM data and the IFC file format<br />
are used extensively on the Tripla<br />
construction site, from initial design to the<br />
virtual presentation of the end product.<br />
As information flows smoothly from one<br />
software application to another, models<br />
can be combined and used to verify things<br />
such as how various pipes, columns, and<br />
beams fit together in the combined model.<br />
In weekly meetings, the various project<br />
parties use the combined model to check<br />
how building technology and pipes crisscross<br />
inside the building and where they<br />
can find good paths for openings in the<br />
frame. If they detect issues or structural or<br />
technical clashes in the design,<br />
modifications to the designs can be<br />
agreed upon in the meeting.<br />
The use of Tekla Model Sharing has<br />
enhanced information transfer, as the<br />
construction site can check the situation<br />
in other Tekla Structures models, such as<br />
in the shopping centre and parking<br />
structural models. IFC models and<br />
drawings always lag a little behind, but<br />
Tekla Model Sharing enables checking the<br />
real-time design situation.<br />
The procurement organisation of Tripla<br />
utilises BIM to easily calculate things like<br />
the amount of building materials. BIM also<br />
helps the allocation of requests for<br />
quotations (RFQs) for different jobs.<br />
16<br />
May/June 2018

















