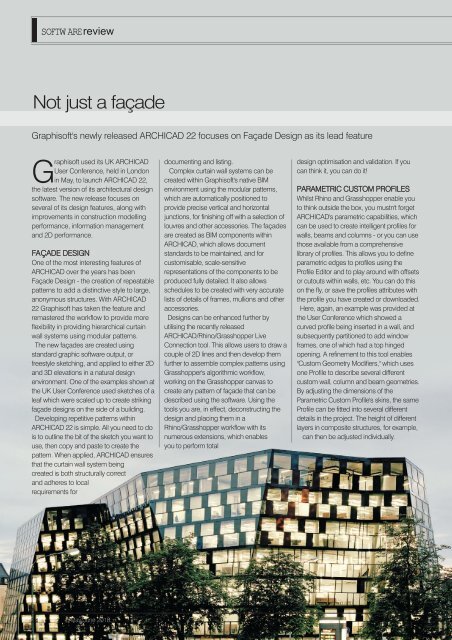CU1805
You also want an ePaper? Increase the reach of your titles
YUMPU automatically turns print PDFs into web optimized ePapers that Google loves.
SOFTWARE review<br />
Not just a façade<br />
Graphisoft's newly released ARCHICAD 22 focuses on Façade Design as its lead feature<br />
Graphisoft used its UK ARCHICAD<br />
User Conference, held in London<br />
in May, to launch ARCHICAD 22,<br />
the latest version of its architectural design<br />
software. The new release focuses on<br />
several of its design features, along with<br />
improvements in construction modelling<br />
performance, information management<br />
and 2D performance.<br />
FAÇADE DESIGN<br />
One of the most interesting features of<br />
ARCHICAD over the years has been<br />
Façade Design - the creation of repeatable<br />
patterns to add a distinctive style to large,<br />
anonymous structures. With ARCHICAD<br />
22 Graphisoft has taken the feature and<br />
remastered the workflow to provide more<br />
flexibility in providing hierarchical curtain<br />
wall systems using modular patterns.<br />
The new façades are created using<br />
standard graphic software output, or<br />
freestyle sketching, and applied to either 2D<br />
and 3D elevations in a natural design<br />
environment. One of the examples shown at<br />
the UK User Conference used sketches of a<br />
leaf which were scaled up to create striking<br />
façade designs on the side of a building.<br />
Developing repetitive patterns within<br />
ARCHICAD 22 is simple. All you need to do<br />
is to outline the bit of the sketch you want to<br />
use, then copy and paste to create the<br />
pattern. When applied, ARCHICAD ensures<br />
that the curtain wall system being<br />
created is both structurally correct<br />
and adheres to local<br />
requirements for<br />
documenting and listing.<br />
Complex curtain wall systems can be<br />
created within Graphisoft's native BIM<br />
environment using the modular patterns,<br />
which are automatically positioned to<br />
provide precise vertical and horizontal<br />
junctions, for finishing off with a selection of<br />
louvres and other accessories. The façades<br />
are created as BIM components within<br />
ARCHICAD, which allows document<br />
standards to be maintained, and for<br />
customisable, scale-sensitive<br />
representations of the components to be<br />
produced fully detailed. It also allows<br />
schedules to be created with very accurate<br />
lists of details of frames, mullions and other<br />
accessories.<br />
Designs can be enhanced further by<br />
utilising the recently released<br />
ARCHICAD/Rhino/Grasshopper Live<br />
Connection tool. This allows users to draw a<br />
couple of 2D lines and then develop them<br />
further to assemble complex patterns using<br />
Grasshopper's algorithmic workflow,<br />
working on the Grasshopper canvas to<br />
create any pattern of façade that can be<br />
described using the software. Using the<br />
tools you are, in effect, deconstructing the<br />
design and placing them in a<br />
Rhino/Grasshopper workflow with its<br />
numerous extensions, which enables<br />
you to perform total<br />
design optimisation and validation. If you<br />
can think it, you can do it!<br />
PARAMETRIC CUSTOM PROFILES<br />
Whilst Rhino and Grasshopper enable you<br />
to think outside the box, you mustn't forget<br />
ARCHICAD's parametric capabilities, which<br />
can be used to create intelligent profiles for<br />
walls, beams and columns - or you can use<br />
those available from a comprehensive<br />
library of profiles. This allows you to define<br />
parametric edges to profiles using the<br />
Profile Editor and to play around with offsets<br />
or cutouts within walls, etc. You can do this<br />
on the fly, or save the profiles attributes with<br />
the profile you have created or downloaded.<br />
Here, again, an example was provided at<br />
the User Conference which showed a<br />
curved profile being inserted in a wall, and<br />
subsequently partitioned to add window<br />
frames, one of which had a top hinged<br />
opening. A refinement to this tool enables<br />
"Custom Geometry Modifiers," which uses<br />
one Profile to describe several different<br />
custom wall, column and beam geometries.<br />
By adjusting the dimensions of the<br />
Parametric Custom Profile's skins, the same<br />
Profile can be fitted into several different<br />
details in the project. The height of different<br />
layers in composite structures, for example,<br />
can then be adjusted individually.<br />
24<br />
May/June 2018

















