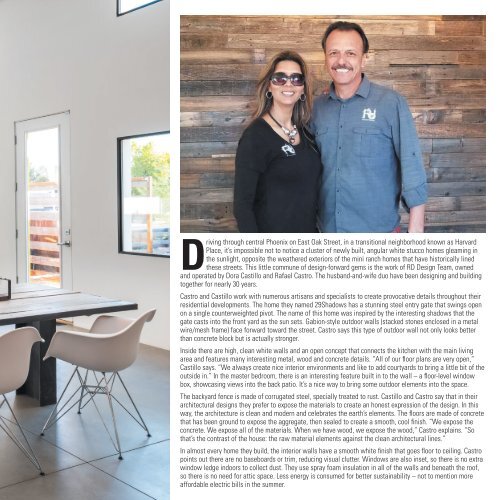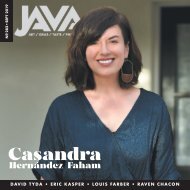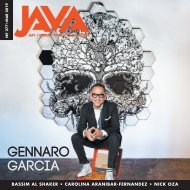You also want an ePaper? Increase the reach of your titles
YUMPU automatically turns print PDFs into web optimized ePapers that Google loves.
Driving through central Phoenix on East Oak Street, in a transitional neighborhood known as Harvard<br />
Place, it’s impossible not to notice a cluster of newly built, angular white stucco homes gleaming in<br />
the sunlight, opposite the weathered exteriors of the mini ranch homes that have historically lined<br />
these streets. This little commune of design-forward gems is the work of RD Design Team, owned<br />
and operated by Dora Castillo and Rafael Castro. The husband-and-wife duo have been designing and building<br />
together for nearly 30 years.<br />
Castro and Castillo work with numerous artisans and specialists to create provocative details throughout their<br />
residential developments. The home they named 29Shadows has a stunning steel entry gate that swings open<br />
on a single counterweighted pivot. The name of this home was inspired by the interesting shadows that the<br />
gate casts into the front yard as the sun sets. Gabion-style outdoor walls (stacked stones enclosed in a metal<br />
wire/mesh frame) face forward toward the street. Castro says this type of outdoor wall not only looks better<br />
than concrete block but is actually stronger.<br />
Inside there are high, clean white walls and an open concept that connects the kitchen with the main living<br />
area and features many interesting metal, wood and concrete details. “All of our floor plans are very open,”<br />
Castillo says. “We always create nice interior environments and like to add courtyards to bring a little bit of the<br />
outside in.” In the master bedroom, there is an interesting feature built in to the wall – a floor-level window<br />
box, showcasing views into the back patio. It’s a nice way to bring some outdoor elements into the space.<br />
The backyard fence is made of corrugated steel, specially treated to rust. Castillo and Castro say that in their<br />
architectural designs they prefer to expose the materials to create an honest expression of the design. In this<br />
way, the architecture is clean and modern and celebrates the earth’s elements. The floors are made of concrete<br />
that has been ground to expose the aggregate, then sealed to create a smooth, cool finish. “We expose the<br />
concrete. We expose all of the materials. When we have wood, we expose the wood,” Castro explains. “So<br />
that’s the contrast of the house: the raw material elements against the clean architectural lines.”<br />
In almost every home they build, the interior walls have a smooth white finish that goes floor to ceiling. Castro<br />
points out there are no baseboards or trim, reducing visual clutter. Windows are also inset, so there is no extra<br />
window ledge indoors to collect dust. They use spray foam insulation in all of the walls and beneath the roof,<br />
so there is no need for attic space. Less energy is consumed for better sustainability – not to mention more<br />
affordable electric bills in the summer.


















