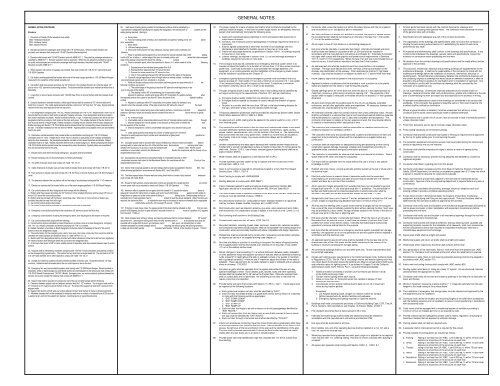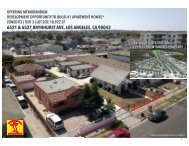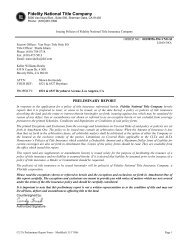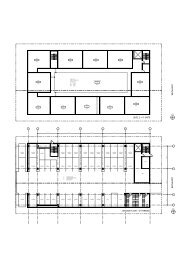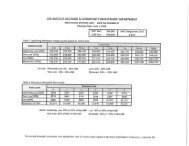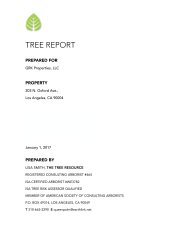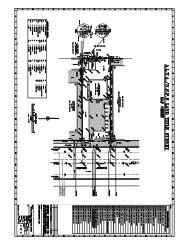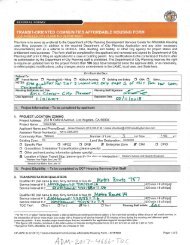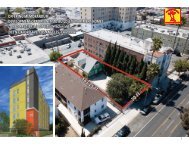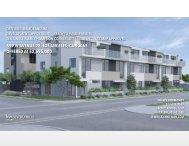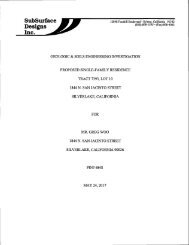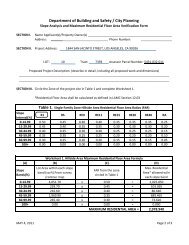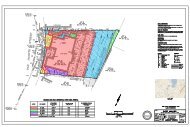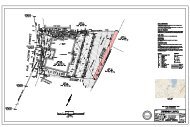You also want an ePaper? Increase the reach of your titles
YUMPU automatically turns print PDFs into web optimized ePapers that Google loves.
1. All work performed shall comply with the contract documents, drawings and<br />
specifications, including these general notes. The contractor shall coordinate the intent<br />
of the general notes with all trades.<br />
2. Specifications bound separately are part of the contract documents.<br />
3. The organization of the drawings and specifications shall not control the contractor in<br />
dividing the work among subcontractors or in establishing the extent of work to be<br />
performed by any trade.<br />
4. All materials and workmanship shall conform to the drawings and specifications. If any<br />
conflict is found between the drawings, general notes and specifications, consult the<br />
architect for clarification before proceeding with the work.<br />
5. No deviation from the contract drawings and specifications shall be made without written<br />
approval of the architect.<br />
6. The structural, mechanical, electrical and plumbing drawings are supplementary to the<br />
architectural drawings. It shall be the responsibility of the contractor to check with the<br />
architectural drawings before the installation of structural, mechanical, electrical or<br />
plumbing work. Should there be a discrepancy between the architectural drawings and<br />
the consulting engineer’s drawings that would cause an awkward installation, it shall be<br />
brought to the architect’s attention for clarification prior to installation of said work. Any<br />
work installed in conflict with the architectural drawings shall be corrected by the<br />
contractor at no additional cost.<br />
7. Do not scale drawings. Dimensions shall take precedence over scales shown on<br />
drawings. General contractor shall verify all dimensions, grades and conditions at the site<br />
prior to commencing the work and report any discrepancies to the architect in writing.<br />
8. All symbols and abbreviations used on the drawings are considered to be construction<br />
standards. If the contractor has questions regarding same or their exact meaning, the<br />
architect shall be notified for clarification.<br />
9. Where a typical condition is detailed, it shall be understood that all like or similar<br />
conditions are the same unless specifically noted or detailed otherwise.<br />
10. All dimensions are to center line of column, face of concrete or face of scheduled partition<br />
unless otherwise noted.<br />
11. Finish floor elevations are too top of concrete unless otherwise noted.<br />
<strong>12</strong>. Finish ceiling elevations are to finished surfaces.<br />
13. Contractor shall provide construction barricades or fencing as required and as approved<br />
by the city for public safety prior to commencing the work.<br />
14. Fire protection equipment and service access must be provided during the construction<br />
period as required by the city fire marshall.<br />
15. Contractor shall provide temporary exit signs to assure a means of egress during<br />
construction.<br />
16. Contractor shall as necessary provide shoring designed and detailed by a California<br />
registered engineer.<br />
17. Contractor shall obtain a grading permit for this project.<br />
<strong>18</strong>. Contractor shall obtain necessary permits from State of California Division of Industrial<br />
Safety, OSHA Department, for trenches or excavations greater than 5’-0” deep into which<br />
a person is required to descend for construction purposes.<br />
19. Public improvements and services adjacent to the site shall be maintained during<br />
construction. Approval of the city engineering department is required before any work is<br />
commenced.<br />
20. Contractor shall coordinate site plumbing, drainage, electrical, telephone work and<br />
existing utilities to provide a complete operating system.<br />
21. Except where shown in dimensional detail, the locations of plumbing, mechanical<br />
equipment, ducts piping and fitting are only approximate. The exact locations shall be<br />
determined by the contractor subject to approval by the architect.<br />
22. Contractor shall verify sizes and locations of all mechanical equipment pads and bases as<br />
well as power and water or drain installations with equipment manufacturers before<br />
proceeding with the work.<br />
23. Contractor shall verify size and location of all mechanical openings through the roof with<br />
mechanical equipment manufactures.<br />
24. Contractor shall provide and install all stiffeners, bracing, blocking, back-up plates and<br />
supporting brackets required for the installation of all casework, toilet room accessories,<br />
fixtures and partitions and all wall mounted or suspended mechanical, electrical or<br />
miscellaneous equipment and furnishings.<br />
25. Egress stair shafts shall be airtight and sealed.<br />
26. Mechanical supply and return air shafts shall be airtight and sealed.<br />
27. Offset studs where required so that finish wall surfaces will be flush.<br />
28. Duct penetrations of fire rated walls, floors or roofs shall have fire dampers per LABC<br />
section 713. Dampers must be located at the point where the rated barrier is pierced.<br />
29. Penetrations in walls, floors or roof requiring protected openings shall be fire-stopped in<br />
accordance with LABC section 713.<br />
30. Interior wall and ceiling finishes shall comply with LABC section 803.<br />
31. Roofing system shall bear UL listing as a class “A” system. All manufactured materials<br />
used shall bear the appropriate UL label.<br />
32. Contractor shall verify all concrete and masonry openings in the field prior to fabrication of<br />
doors and frames.<br />
33. Minimum headroom clearance at stairs shall be 7’-0” measured vertically from the plan<br />
tangent to the tread nosing to the surface above.<br />
34. The installation of emergency fuel storage tanks must be checked and approved by the<br />
fire department prior to installation.<br />
35. Contractor shall review the location and mounting heights of the toilet room accessories<br />
with the building inspector prior to installation to assure correct positioning in accordance<br />
with accessibility code.<br />
36. Toilet rooms shall be equipped with a mechanical system of ventilation providing a<br />
minimum of four air changes per hour or as required by code.<br />
37. Provide collision barriers adequate to protect control meters, regulators, and piping for<br />
hazardous material that are exposed to vehicular damage.<br />
38. Parking spaces shall not obstruct required exits.<br />
39. A separate interior improvement permit is required for this project.<br />
40. Provide portable fire extinguishers as required as follows:<br />
a. Parking: Rating of not less than 2A-10BC, 1 per 3,000 sq. ft. within 75 foot travel<br />
distance to all portions of the structure on each floor.<br />
b. Office: Rating of not less than 2A-10BC, 1 per 6,000 sq. ft. within 75 foot travel<br />
distance to all portions of the structure on each floor.<br />
c. Theater: rating of not less than 2A-10BC, 1 per 6,000 sq. ft. within 75 foot travel<br />
distance to all portions of the structure on each floor.<br />
d. Retail: Rating of not less than 2A-10BC, 1 per 3,000 sq. ft. within 75 foot travel<br />
distance to all portions of the structure on each floor.<br />
e. Residential: Rating of not less than 2A-10BC, 1 per 6,000 sq. ft. within 75 foot travel<br />
distance to all portions of the structure on each floor.<br />
f. Restaurant: Rating of not less than 2A-10BC, 1 per 3,000 sq. ft. within 75 foot travel<br />
distance to all portions of the structure on each floor.<br />
99. Each pane of safety glazing installed in hazardwous locations shall be identified by a<br />
manufacturer's designation specifying who applied the designation, the manufacturer or<br />
installer and the<br />
safety glazing standard. Glazing in:<br />
a. Swing doors<br />
b. Fixed and sliding panels of sliding door assemblies and panels in sliding and bi-fold closet<br />
door assemblies.<br />
c. Storm doors.<br />
d. Unframed swinging doors.<br />
e. Doors and enclosures for hot tubs, whirlpools, saunas, steam rooms, bathtubs and<br />
showers.<br />
f. Fixed or operable panels adjacent to a door where the nearest exposed edge of the glazing<br />
is with a 24" arc of either a vertical edge of the door in a closed position and<br />
where the bottom exposed<br />
edge of the glazing is less than 60" above the walking<br />
surface.<br />
g. Fixed or operable panel, other than described in items e. & f., which meets all of the following<br />
conditions:<br />
1. Exposed area of an individual pane greater than 9 sf.<br />
2. Exposed bottom edge less than <strong>18</strong>" above the floor.<br />
3. Exposed top edge greater than 36" above the floor.<br />
4. One or more walking surfaces within 36" horizontally of the plane of the glazing.<br />
h. Guards & railings regardless of area of height above a walking surface. Included are<br />
structural baluster panels and non- structural in-fill panels.<br />
i. Walls and fences enclosing indoor and outdoor swimming pools and spas where all of the<br />
following conditions are present:<br />
1. The bottom edge of the glazing is less than 60" above the walking surface on the<br />
pool or spa side of the glazing.<br />
2. The glazing is within 60" of a swimming pool or spa water's edge.<br />
j. Adjacent to stairways, landing and ramps within 36" horizontally of a walking surface; when<br />
the exposed surface of the glass is less than 60" above the plane of the<br />
adjacent walking<br />
surface.<br />
k. Adjacent to stairways within 60" horizontally of the bottom tread of a stairway in any<br />
direction when the exposed surface of the glass is less than 60" above the nose of<br />
the tread.<br />
100. Detail guards when located along open-sided walking surfaces, mezzanines, industrial equipment<br />
platforms, stairways, ramps and landings that are located more than 30"<br />
above the floor or grade<br />
below.<br />
a. 42" minimum height<br />
b. Intermediate rails or ornamental patterns such that a 4" diameter sphere cannot pass through.<br />
c. Shall be designed for a 50 plf applied in any direction at the top and to transfer the load<br />
thru the supports of the structure.<br />
d. Shall be designed for a 200 lb concentrated load applid in any direction at any point along<br />
the top.<br />
e. Glass panel guardrail shall design fro a factor of safety equal to 4.0 minimum.<br />
Designer to specify approved report number and manufacturer of glass panel<br />
guardrail on<br />
plans and/or detail.<br />
101. Occupied spaces shall be provided with natural ventilation by means of readil controllable exterior<br />
openings with an area note less than 4% of the total floor area. Such exterior<br />
openings shall open<br />
directly to the outdoors or to a yard or court that complies with<br />
Section <strong>12</strong>06. Where natural<br />
ventilation is not provided, submit to the Mechanical<br />
Section for compliance with the County of Los<br />
Angeles Mechanical Code.<br />
102. Occupancies and operations involving flammable or combustible hazards or other<br />
contaminant sources shall submit to the Mechanical Section for compliance with the<br />
County of Los<br />
Angeles Mechanical Code.<br />
103. Interior finish materials applied to wall and ceilings shall be tested as specified in Section 803. See<br />
details showing application in accordance with Section 803.1 and Table 803.9.<br />
1<strong>04</strong>. The flame spread index of interior wall and ceiling finish within a corridor, lobby and exit enclosure<br />
must comply with Table 803.9.<br />
105. Except for light switches, where redundant controls are provided for a single element, one control<br />
in each space shall not be required to comply with Section 11B-309 Operable<br />
Parts.<br />
106. Maximum effort to operate doors or gates shall not exceed 8-1/2 pounds for exterior doors or<br />
gates and 5 pounds for interior doors or gates, such pull or push effort being<br />
applied at right angles to<br />
hinged doors or gates and at the center plane of sliding or<br />
folding doors. Compensating devices or<br />
automatic door or gate operators may be<br />
utilized to meet the above standards. When fire doors are<br />
required, the maximum effort<br />
to operate the door may be increased to minimum allowable by the appropiate<br />
adminstrative authority, not to exceed 15 pounds. 1<strong>12</strong>6A.4<br />
107. If the door or gate has a closer, the sweep period of the closer shall be adjusted so that from an open<br />
position of 90 degrees, the door or gate will take 5 seconds minimum to<br />
move to a position of <strong>12</strong> degress<br />
from the latch. 1<strong>12</strong>6A.4.1<br />
108. Hand activated door latching, locking, and opening hardware shall be centered between 30" and 44"<br />
above the floor. Latching and locking doors that are hand-activated and on<br />
an accessible route shall be<br />
operable with a single effort by lever-type hardware, panic<br />
bars, push-pull activating bars or other<br />
hardware designed to provide passage without<br />
requiring the ability to grasp the opening hardware.<br />
Locked exit doors shall operate consistent with Section 1132A.6, in the direction of egress. 1132A.8<br />
GENERAL NOTES (CONTINUED)<br />
Elevators<br />
1. Provisions of Chapter 30 that elevators must satisfy:<br />
3002 - Hoistway Enclosures<br />
30<strong>04</strong> - Hoistway Venting<br />
3006 - Machine Rooms<br />
2. Elevators provided for passengers shall comply with 11B-407 Elevators. Where multiple elevators are<br />
provided, each elevator shall comply with 11b-407 Elevators (See exceptions)<br />
3. Elevators shall comply with 11B-407 Elevators and with ASME A17.1. They shall be passenger elevators as<br />
classified by ASME A17.1. Elevator operation shall be automatic. When the only elevators provided for use by<br />
the public and employees are combination passenger and freight elevators, they shall comply with 11B-407<br />
Elevators and with ASME A17.1<br />
4. Where elevator call buttons or keypads are provided, they shall comply with 11B-407.2.1 Call Controls and<br />
11B-309.4 Operation.<br />
5. Call buttons and keypads shall be located within one of the reach ranges specified in 11B-308 Reach Ranges,<br />
measured to the centerline of the highest operable part.<br />
6. Call buttons shall have square shoulders, be 3/4" minimum in the smallest direction and shall be raised 1/8"<br />
plus or minus 1/32" above the surrounding surface. The buttons shall be activated by a mechanical motion that is<br />
detectable.<br />
7. A clear floor or ground space complying with 11B-305 Clear Floor or Ground Surface shall be provided at call<br />
controls.<br />
8. Except at destination oriented elevators, visible signal fixtures shall be centered at 72" minimum above the<br />
finish floor or ground. The visible signal elements shall be a minimum 2 1/2" high by 2 1/2" wide. Signals shall be<br />
visible from the floor area adjacent to the hall call button.<br />
9. Floor designations complying with 11B-703.2 Raised Characters and 11B-703.4.1 Height Above Finish Floor or<br />
Ground shall be provided on both jambs of elevator hoistway entrances. Floor designations shall be provided in<br />
both raised characters and Braille. Raised characters shall be 2" high. A raised star, placed to the left of the floor<br />
designation shall be provided on both jambs at the main entry level. The outside diameter of the star shall be 2"<br />
and all points shall be of equal length. Raised characters, including the star, shall be white on black background.<br />
Braille complying with Section 11B-703.3 Braille shall be placed below the corresponding raised characters and<br />
the star. The Braille translation for the star shall be "MAIN". Applied plates are acceptable if they are permanently<br />
fixed to the jamb.<br />
10. Destination oriented elevators shall provide tactile car identification complying with 11B-703.2 Raised<br />
Characters and 11B-703.4.1 Height Above Finish Floor or Ground on both jambs of the hoistway immediately<br />
below the floor designation. Car designations shall be provided in both raised characters and Braille. Raised<br />
characters shall be 2" high. Raised characters shall be with on black background. Braille complying with Section<br />
11B-703.3 Braille shall be placed below the corresponding raised characters. Applied plates are acceptable if<br />
they are permanently fixed to the jamb.<br />
11. Elevator doors shall be the horizontal sliding type. Car gates shall be prohibited.<br />
<strong>12</strong>. Elevator hoistway and car doors shall open and close automatically.<br />
13. The width of elevator doors shall comply with Table 11B-407.4.1.<br />
14. Inside dimensions of elevator cars and clear width of elevator doors shall comply with Table 11B-407.4.1<br />
15. Floor surfaces in elevator cars shall comply with 11B-302 Floor or Ground Surfaces and 11B-303 Changes in<br />
Level.<br />
16. The clearance between the car platform sill and the edge of any hoistway landing shall be 1 1/4" maximum.<br />
17. Elevator car controls shall be located within one of the reach ranges specified in 11B-308 Reach Ranges.<br />
<strong>18</strong>. Car control buttons with floor designations shall comply with the following:<br />
A. Buttons shall have square shoulders, be 3/4" minimum in their smallest dimension and be raised 1/8" plus or<br />
minus 1/32" above the surrounding surface.<br />
B. Buttons shall be arranged with numbers in ascending order. When two or more columns of buttons are<br />
provided, they shall be read from left to right.<br />
C. Car control buttons shall be illuminated.<br />
D. Car control buttons shall be activated by a mechanical motion that is detectable.<br />
19. Emergency control buttons shall have their centerlines 35" minimum above the finish floor.<br />
20. Emergency control buttons, including the emergency alarm, shall be grouped at the bottom of the panel.<br />
21. Car control buttons shall comply with the following:<br />
A. Control buttons shall be identified by raised characters or symbols, white on a black background, complying<br />
with 11B-703.2 Raised Characters and Braille complying with 11B-703.3 Braille.<br />
B. Raised characters of symbols an Braille designations shall be placed immediately to the left of the control<br />
button to which the designations apply.<br />
C. The control button for the emergency stop, alarm, door open, door close, main entry floor and phone shall be<br />
identified with raised symbols and Braille as shown in Table 11B-407.4.7.1.3.<br />
D. Buttons with floor designations shall be provided with visible indicators to show that a call has been registered,<br />
the visible indication shall extinquish when the car arives at the designated floor.<br />
E. A minimum clear space of 3/8" or other suitable means of separation shall be provided between rows of control<br />
buttons.<br />
22. Keypads shall be identified by characters complying with 11B-703.5 Visual Characters and shall be centered<br />
on the corresponding keypad button. The number five key shall have a single raised dot. The dot shall be 0.1<strong>18</strong>"<br />
to 0.<strong>12</strong>0" base diameter and in other aspects to comply with Table 11B-703.3.1.<br />
23. Audible and visible car position indicators shall be provided in elevator cars. Characters shall be 1/2" high<br />
minimum. Indicators shall be located above the car control panel or above the door.<br />
24. Emergency two-way communication systems shall comply with 11B-308 Reach Ranges. Raised symbols or<br />
characters, white on black background, and Braille shall be provided adjacent to the device and shall comply with<br />
11B-703.2 Raised Characters and 11B-703.3 Braille. Emergency two-way communications systems between the<br />
elevator and a point outside the hoistway shall comply with ASME A17.1.<br />
25. Support rails shall be provided on at least one wall of the car and shall comply with the following:<br />
A. Clearance between support rails and adjacent surfaces shall be 1 1/2" minimum. Top of support rails shall be<br />
31" minimum to 33" maximum above the floor of the car. The ends of the support rail shall be 6" maximum from<br />
adjacent walls.<br />
B. Support rails shall be smooth and any surface adjacent to them shall be free of sharp or abrasive elements.<br />
C. Allowable stresses shall not be exceeded for materials used when a vertical or horizontal force of 250 pounds<br />
is applied at any point on the support rail, fastener, mounting device or supporting structure.<br />
41. Contractor shall review the locations of all fire life safety devices with the fire inspector<br />
and the architect for on-site approval prior to installation.<br />
42. Any time a building or a portion of a building is occupied, the means of egress serving<br />
the occupied portion shall be illuminated at an intensity of not less than 1-foot candle<br />
(11 lux) at the walking surface.<br />
43. All exit signs to have 6” high letters on a contrasting background.<br />
44. Exit signs shall be internally or externally illuminated. Internally illuminated exit signs<br />
shall be listed and labeled in accordance with UL 924 and shall be installed in<br />
accordance with the manufacturer's instructions and Chapter 27. Externally illuminated<br />
exit signs shall comply with the graphics and power source requirements in Sections<br />
1011.5.1 and 1011.5.3 respectively. When the face of an exit sign is illuminated from an<br />
external source, it shall have an intensity of not less than 5-foot candles.<br />
45. An approved exit sign shall be located at each floor level landing in all enclosed<br />
stairways. The sign shall indicate floor level, terminus of the top and bottom of the<br />
stairway and identification of the stairway. Floor designations shall be 5” high black<br />
numbers. Sign shall be located on or adjacent to doors at 5’-0” above finish floor level.<br />
46. Room capacity signs shall be posted in the structure prior to occupancy.<br />
47. Approved numbers or addresses shall be provided in such a position as to be plainly<br />
visible and legible from the street or road fronting the property.<br />
48. Glazed openings within 40” of the door lock when the door is in the closed position by<br />
metal bars, screens or grills having a maximum opening of 2”. The provisions of this<br />
section shall not apply to view ports or windows which do not exceed 2” in their greatest<br />
dimension.<br />
49. All work shall comply with the building code for the city of Los Angeles, amended<br />
ordinances, and all other applicable codes and regulations. All necessary licenses, test<br />
certificates etc. shall be paid for by the contractor.<br />
49. All materials furnished under this contract shall be new unless otherwise noted. All work<br />
shall be completed in a workmanlike manner and guaranteed against defective materials<br />
and workmanship for a period of one (1) year after completion and acceptance. The<br />
contractor shall repair or replace at his own expense all work that may develop defects<br />
in material or workmanship within said period of time.<br />
50. The contractor and subcontractor shall be responsible for checking existing job site<br />
conditions inspector for verification.(4.5<strong>04</strong>.4)<br />
51. The contractor shall verify and coordinate sizes, locations and dimensions of work and<br />
equipment to be furnished by others with the manufactures or supplier before any<br />
construction.<br />
52. Contractor shall be responsible for adequately bracing and protecting all work during<br />
construction against damage, breakage, collapse and misalignment according to<br />
applicable codes, standards and good construction practices.<br />
53. The contractor is responsible for cleanup of all trades and removal of all debris. Tenant<br />
space shall be left clean and ready for occupancy.<br />
54. Exit doors shall be operable from the inside without the use of a key or any special<br />
knowledge or effort.<br />
55. Rubbish and linen chutes: provide automatic sprinkler system at the top of chute and in<br />
the terminal room.<br />
56. Electrical outlet boxes in opposite faces of separation walls shall be separated<br />
horizontally by 24” and the back and sides of boxes shall be sealed with 1/8” resilient<br />
sealant and back by a minimum fiber insulation.<br />
57. All pin-type door hinges accessible from outside shall have non-removable hinge pins.<br />
Hinges shall have min. ¼” dia. steel jamb stud with ¼” protection. The strike plate for<br />
latches and holding device for projecting dead bolts in wood construction shall be<br />
secured to the jamb and the wall framing with screws no less than 1 ½ long.<br />
58. Straight bolts shall have a min. throw of 1” and an embedment of not less than 5/8” and<br />
a hook-shaped or expanding lung deadbolt shall have a minimum throw of ¾”.<br />
59. All entry doors to dwelling units or guest rooms shall be arranged so that the occupant<br />
has a view of the area immediately outside the door without opening the door. Such view<br />
may be provided by a door viewer, through windows located in the vicinity of the door or<br />
through view ports in the door or adjoining wall.<br />
60. Exit signs shall be internally or externally illuminated. When the face of an exit sign is<br />
illuminated from an external source, it shall have an intensity of not less than 5 foot<br />
candles from either of two electric lamps. Internally illuminated signs shall provide<br />
equivalent luminance and be listed for the purpose.<br />
61. Exit signs shall be connected to an emergency electrical system provided from storage<br />
batteries, unit equipment or an on-site generator set and the system shall be installed in<br />
accordance with the electrical code.<br />
62. An approved seismic gas shutoff valve shall be installed on the fuel gas line on the<br />
downstream side of the utility meter and be rigidly connected to the exterior of the<br />
building or structure containing the fuel gas piping.<br />
63. All commercial buildings shall be core and shell work only. Tenant improvements shall<br />
be permitted separately.<br />
64. Comply with lighting power requirements in the California Energy Code, California Code<br />
of Regulations (CCR), Title 24, Part 6, and design interior and exterior lighting such that<br />
zero direct-beam illumination leaves the building site. Meet or exceed exterior light levels<br />
and uniformity ratios for lighting zones 1-4 as defined in Chapter 10 of the California<br />
administrative Code, CCR, Title 24, Part 1, using the following strategies:<br />
1. Shield all exterior luminaires or provide cutoff luminaires per Section 132 (b)<br />
of the California Energy Code;<br />
2. Contain interior lighting within each source;<br />
3. Allow no more than .01 horizontal lumen foot candles to escape 15 feet<br />
beyond the site boundary;<br />
4. Automatically control exterior lighting dusk to dawn to turn off or lower light<br />
levels during inactive periods.<br />
Exceptions:<br />
1. Los Angeles Building Code, Chapter <strong>12</strong>, Section <strong>12</strong>05.6 for campus<br />
lighting requirements for parking facilities and walkways.<br />
2. Emergency lighting and lighting required for nighttime security.<br />
65. Buildings shall meet or exceed the provisions of California Building Code, CCR, Title 24,<br />
Part 2, Sections 1<strong>203</strong> (Ventilation) and Chapter 14 (Exterior Walls). (5.505.1)<br />
66. Fire retardant wood shall have a flame spread of 25 or less.<br />
67. Internally illuminated sings shall be listed and labeled and shall be installed in<br />
accordance with the manufacturer's instructions and Section 2702.<br />
68. Exit signs shall be illuminated at all times.<br />
69. Door handles, lock and other operating devices shall be installed at a min. 34" and a<br />
max. 48" above the finished floor.<br />
70. Where key-operated locking devices are used, post a sign on or adjacent to the required<br />
main exit door with 1-in. Lettering stating: “this door to remain unlocked when building is<br />
occupied.”<br />
71. All egress door operation shall comply with Section 1008.1.9 - 1008.1.9.7.<br />
72. The power supply for means of egress illumination shall normally be provided by the<br />
premises electrical supply. in the event of power supply failure, an emergency electrical<br />
system shall automatically illuminate the following areas:<br />
a. Aisles and unenclosed egress stairways in rooms and spaces that require two or<br />
more means of egress<br />
b. Corridors, exit enclosures and exit passageways in buildings required to have two or<br />
more exits.<br />
c. Exterior egress components at other than the level of exit discharge until exit<br />
discharge is accomplished for building require to have two or more exits.<br />
d. Interior exit discharge elements, as permitted in Section 1024.1, in buildings required<br />
to have two or more exits.<br />
e. Exterior landings, as required in Section 1008.1.5, for exit discharge doorways in<br />
buildings required to have two or more exits.<br />
73. The exit signs shall also be connected to an emergency electrical system which is to<br />
provide continued illumination for a duration of not less than 1 1/2 hour incase of primary<br />
power loss. Continued illumination is to be provided from storage batteries, unit<br />
equipment, or an onsite generator and the installation of the emergency power system<br />
shall be installed in accordance with Chapter 27.<br />
74. Emergency lighting facilities shall be arranged to provide initial illumination that is at<br />
least an average of 1-foot candle (11 lux) and a minimum at any point of 0.1-foot candle<br />
(1 lux) measured along the path of egress at floor level. A maximum to minimum<br />
illumination uniformity ratio of 40 to 1 shall not be exceeded.<br />
75. The path of egress travel to exits and within exits in this building shall be identified by<br />
exit signs conforming to the requirements of Section 1011 and as noted below:<br />
a. Exit signs shall be readily visible from any direction of egress travel.<br />
b. Exit signs shall be located as necessar to clearly indicate the direction of egress<br />
travel.<br />
c. No point in a corridor shall be more than 100 feet or the listed viewing distance for<br />
the sign, whichever is less, from the nearest visible exit sign.<br />
76. Temporary pedestrian protections shall be provided as required by Section 3306. Obtain<br />
Public Works approval (3201.3, 3202.3.4, 3306).<br />
77. An approved anti-graffiti coating shall be applied to the exterior walls for a min. of 9'-0"<br />
from finished grade.<br />
78. The construction shall not restrict a five-foot clear and unobstructed access to any water<br />
or power distribution facilities (power poles, pull-boxes, transformers, vaults, pumps,<br />
valves, meters, appurtenances, etc) or to the location of the hook-up. The construction<br />
shall not be within ten feet of any power lines - whether or not the lines are located on<br />
the property. Failure to comply may cause construction delays and or additional<br />
expenses.<br />
79. Shower compartments and walls above bathtubs with installed shower heads shall be<br />
finished with a smooth nonabsorbent surface to height not less than 70 inches above the<br />
drain inlet. Section <strong>12</strong>10.3. Use of water-resistant gypsum backing board shall be as<br />
state in Section 2509.3.<br />
80. Water heaters shall be strapped to a wall (Section 507.3 UPC).<br />
81. Provide automatic sprinkler system at top of rubbish and linen chutes and in their<br />
terminal room. (903.2.11.2)<br />
82. Class A roof covering is required for all buildings located in a Very High Fire Hazard<br />
Severity Zone. (1505.1, 7207.4)<br />
83. Deck Coating to comply with LARR #25299.<br />
84. Roofing Materials to comply with LARR #25271.<br />
85. Interior materials applied to walls and ceilings shall be specified in Section 802.<br />
Application should be in accordance with Section 803, 8<strong>04</strong> and Table 803.9<br />
86. The flame-spread rating of paneling materials on the walls of the corridor, lobby and exit<br />
enclosure must be identified on plans. (T803.9)<br />
87. Any decorations shall be non-combustible or flame-retardant treated in an approved<br />
manner (curtains, drapes, shades, hangings, etc.) (LAMC 57.22)<br />
88. Roof construction such as television antenna, guy wires, solar panels and razor ribbon<br />
shall not prevent Fire Department access or egress in the event of a fire. (LAMC 57.<strong>12</strong>)<br />
89. Roof covering shall conform to the Building Code.<br />
90. Conspicuously mark gas shut-off valve. (CCR Title 19)<br />
91. Recycled materials, including drywall, steel, aluminum, ceramic tile, cellulose insulation<br />
and composite engineered wood products, shall be incorporated into building design and<br />
construction where economically feasible and where compatible with design objectives.<br />
92. Pedestrians shall be protected during construction, remodeling and demolition activities<br />
as required by county of los angeles building code chapter 33.<br />
93. Any time a building or a portion of a building is occupied, the means of egress serving<br />
the occupied portion shall be illuminated at an intensity of not less than 1 foot candle<br />
(11 lux) at the walking surface level.<br />
94. Abrupt changes in level exceeding 4” in a vertical dimension between walks, sidewalks<br />
or other pedestrian ways and adjacent surfaces or features shall be identified by warning<br />
curbs at least 6” in height above the walk or sidewalk surface or by guards or handrails<br />
with a guiderail centered 2” minimum and 4” maximum above the surface of the walk or<br />
sidewalk. These requirements do not apply between a walk or sidewalk and an adjacent<br />
street or driveway. 11B.303.5<br />
95. Exit doors or gates shall be openable from the egress side without the use of a key,<br />
special knowledge or effort. Door handles, pulls, latches, locks and other operating<br />
devised shall be installed 34" to 48" above the finished floor. Manually operated flush<br />
bolts or surface bolts are not permitted. the unlatching of any door or leaf shall not<br />
require more than one operation.<br />
96. Provide tactile exit signs that comply with Section 1117B.5.1, Item 1. Tactile signs shall<br />
be required at the following locations:<br />
a. Each grade level exterior exit door shall be identified by "EXIT."<br />
b. Each exit door that leads directly to a grade level exterior exit by means of a stairway<br />
or ramp with the following words as appropiate:<br />
1. "EXIT STAIR DOWN"<br />
2. "EXIT RAMP DOWN"<br />
3. "EXIT STAIR UP"<br />
4. "EXIT RAMP UP"<br />
c. Each exit door that leads to an exit enclosure or an exit passagewaqy identified by<br />
"EXIT ROUTE."<br />
d. Each exit access door from an interior room or area thatis required to have a visual<br />
exit sign shall be identified by "EXIT ROUTE."<br />
e. Each exit door through a horizontal exit shall be identified by "TO EXIT."<br />
97. Interior exit enclosures connecting more than three stories above grade plane shall have<br />
an approved stairway sign indicating the floor level. Indicate whether or not there is roof<br />
access, the terminus of the top and bottom of the stair and the identification of the stair.<br />
The sign shall be located approximately 5' above the floor landing and shall be readily<br />
visible when the stair doors are in an open or closed position.<br />
98. Provide tactile stair level identification sign that complies with 11b-216.4 at each floor<br />
level landing.<br />
I<br />
RE<br />
DES<br />
ARCHITE<br />
PLOT ST<br />
PROJEC<br />
MA<br />
A<br />
G<br />
AP<br />
L<br />
PLA<br />
GENERAL NOTES<br />
REV<br />
REV<br />
REV<br />
REV


