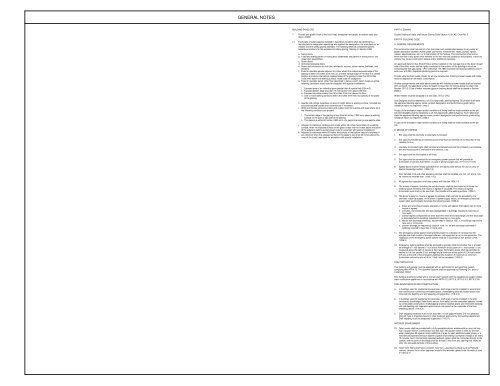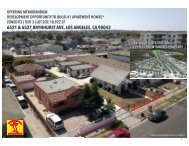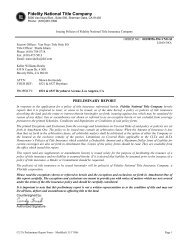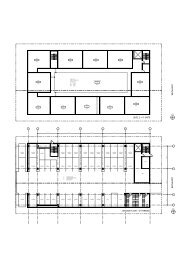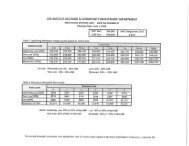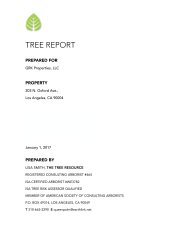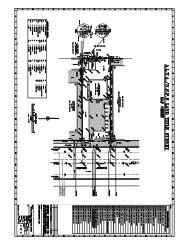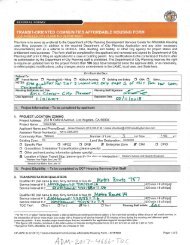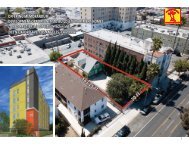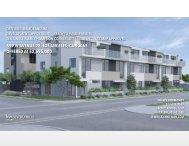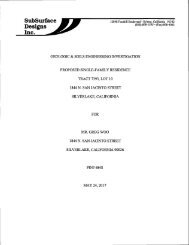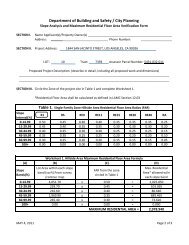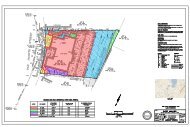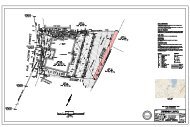Create successful ePaper yourself
Turn your PDF publications into a flip-book with our unique Google optimized e-Paper software.
A<br />
GENERAL NOTES<br />
BUILDING ENVELOPE<br />
7. Provide anti-graffiti finish at the first 9 feet, measured from grade, at exterior walls and<br />
doors. (6306)<br />
11. Each pane of safety glazing installed in hazardous locations shall be identified by a<br />
manufacturer’s designation specifying who applied the designation, the manufacturer or<br />
installer and the safety glazing standard. The following shall be considered specific<br />
hazardous locations for the purposed of safety glazing. Glazing in: Section 2406<br />
a. Swing doors.<br />
b. Fixed and sliding panels of sliding door assemblies and panels in sliding and bi-fold<br />
closet door assemblies.<br />
c. Storm doors.<br />
d. Unframed swinging doors.<br />
e. Doors and enclosures for hot tubs, whirlpools, saunas, steam rooms, bathtubs, and<br />
showers.<br />
f. Fixed or operable panels adjacent to a door where the nearest exposed edge of the<br />
glazing is within 24 inches (610 mm) arc of either vertical edge of the door in a closed<br />
position and where the bottom exposed edge of the glazing is less than 60 inches<br />
(1525 mm) above the walking surface. Read code for exceptions.<br />
g. Fixed or operable panel, other than described in items e and f, which meets all of the<br />
following conditions (read code for exception with special installation).<br />
i. Exposed area of an individual pane greater than 9 square feet (0.84 m2)<br />
ii. Exposed bottom edge less than <strong>18</strong> inches (457 mm) above the floor.<br />
iii. Exposed top edge greater than 36 inches (914 mm) above the floor.<br />
iv. One or more walking surfaces within 36 inches (914 mm) horizontally of the plane<br />
of the glazing.<br />
h. Guards and railings regardless of area or height above a walking surface. Included are<br />
structural baluster panels and nonstructural in-fill panels.<br />
i. Walls and fences enclosing indoor and outdoor swimming pools and spas where all of<br />
the following conditions are present:<br />
i. The bottom edge of the glazing is less than 60 inches (1525 mm) above a walking<br />
surface on the pool or spa side of the glazing.<br />
ii. The glazing is within 60 inches (1525 mm) of a swimming pool or spa water’s edge.<br />
j. Adjacent to stairways, landings and ramps within 36 inches horizontally of a walking<br />
surface; when the exposed surface of the glass is less than 60 inches above the plane<br />
of the adjacent walking surface(read code for exception with special installation).<br />
k. Adjacent to stairways within 60 inches horizontally of the bottom tread of a stairway in<br />
any direction when the exposed surface of the glass is less than 60 inches above the<br />
nose of the tread (read code for exception with special installation).<br />
PART II: ZONING<br />
Double Striping of stalls shall be per Zoning Code Section <strong>12</strong>.21.A5, Chart No. 5<br />
PART III: BUILDING CODE<br />
A. GENERAL REQUIREMENTS<br />
The construction shall not restrict a five-foot clear and unobstructed access to any water or<br />
power distribution facilities (Power poles, pull-boxes, transformers, vaults, pumps, valves,<br />
meters, appurtenances, etc.) or to the location of the hookup. The construction shall not be<br />
within ten feet of any power lines-whether or not the lines are located on the property. Failure to<br />
comply may cause construction delays and/or additional expenses.<br />
An approved Seismic Gas Shutoff Valve will be installed on the fuel gas line on the down stream<br />
side of the utility meter and be rigidly connected to the exterior of the building or structure<br />
containing the fuel gas piping.” (Per Ordinance 170,158) (Includes Commercial additions and TI<br />
work over $10,000.) Separate plumbing permit is required.<br />
Provide ultra low flush water closets for all new construction. Existing shower heads and toilets<br />
must be adapted for low water consumption.<br />
Shower compartments and walls above bathtubs with installed shower heads shall be finished<br />
with a smooth, nonabsorbent surface to height not less than 70 inches above the drain inlet.<br />
Section <strong>12</strong>10.2.3 Use of water-resistant gypsum backing board shall be as stated in Section<br />
2509.3<br />
Water heaters must be strapped to a wall (Sec. 507.3, UPC)<br />
Unit Skylights shall be labeled by a LA City Approved Labeling Agency. Such label shall state<br />
the approved labeling agency name, product designation and performance grade rating<br />
(research report not required). 2405.5<br />
A copy of the evaluation report and/or conditions of listing shall be made available at the job<br />
site.Unit Skylights shall be labeled by a LA City Approved Labeling Agency. Such label shall<br />
state the approved labeling agency name, product designation and performance grade rating<br />
(research report not required). 2405.5<br />
A copy of the evaluation report and/or conditions of listing shall be made available at the job<br />
site.<br />
H. MEANS OF EGRESS<br />
1. Exit signs shall be internally or externally illuminated<br />
2. Exit signs illuminated by an external source shall have an intensity of not less than 5 foot<br />
candles (54 Iux).<br />
3. Internally illuminated signs shall be listed and labeled and shall be installed in accordance<br />
with the manufacturer’s instructions and Section 2702.<br />
4. Exit signs shall be illuminated at all times.<br />
5. Exit signs shall be connected to an emergency power system that will provide an<br />
illumination of not less than 90min. in case of primary power loss. (1011.5-1011.6.3)<br />
6. Egress doors shall be readily openable from the egress side without the use of a key or<br />
special knowledge oreffort. (1008.1.9)<br />
7. Door handles, lock and other operating devices shall be installed at a min. 34” and a max.<br />
48” above the finished floor. (1008.1.9.2)<br />
8. All egress door operation shall also comply with Section 1008.1.9<br />
9. The means of egress, including the exit discharge, shall be illuminated at all times the<br />
building space served by the means of egress is occupied. The means of egress<br />
illumination level shall not be less than 1foot-candle at the walking surface. (1006.1)<br />
10. The power supply for means of egress illumination shall normally be provided by the<br />
premises’ electrical supply. In the event of power supply failure, an emergency electrical<br />
system shall automatically illuminate the following areas (1006.3):<br />
a. Aisles and unenclosed egress stairways in rooms and spaces that require two or more<br />
means of egress;<br />
b. Corridors, exit enclosures and exit passageways in buildings required to have two or<br />
more exits.;<br />
c. Exterior egress components at other than their level of exit discharge until exit discharge<br />
is accomplished for buildings required to have two or more exits.<br />
d. Interior exit discharge elements, as permitted in Section 1027.1, in buildings required to<br />
have two or more exits.<br />
e. Exterior landings, as required by Section 1008.1.6, for exit discharge doorways in<br />
buildings required to have two or more exits.<br />
11. The emergency power system shall provide power for a duration of not less than 90<br />
minutes and shall consist of storage batteries, unit equipment or an on-site generator. The<br />
installation of the emergency power system shall be in accordance with Section 2702.<br />
(1006.3)<br />
<strong>12</strong>. Emergency lighting facilities shall be arranged to provide initial illumination that is at least<br />
an average of 1 foot-candle (11 lux) and a minimum at any point of 0.1 foot-candle (1 lux)<br />
measured along the path of egress at floor level. Illumination levels shall be permitted to<br />
decline to 0.6 foot-candle (6 lux) average and a minimum at any point of 0.06 foot-candle<br />
(0.6 lux) at the end of the emergency lighting time duration. A maximum-to-minimum<br />
illumination uniformity ratio of 40 to 1 shall not be exceeded. (1006.3)<br />
FIRE PROTECTION<br />
This building and garage must be equipped with an automatic fire extinguishing system,<br />
complying with NFPA-13; The Sprinkler System shall be approved by Plumbing Div. prior to<br />
installation (903.2)<br />
This building shall be provided with a manual alarm system with the capability to support visible<br />
alarm notification appliances in accordance with NFPA 72. (907.2.9, 907.5.2.3.3, 907.5.2.3.4)<br />
FIRE-RESISTANCE RATED CONSTRUCTION<br />
a. In buildings used for residential occupancies, draft stops must be installed in wood frame<br />
floor construction containing concealed space. Draftstopping shall be located above and<br />
inline with the dwelling unit and sleeping unit separation. (7<strong>18</strong>.3.3).<br />
b. In buildings used for residential occupancies, draft stops must be installed in the attic<br />
(mansards) (overhangs) (false fronts set out from walls) (similar concealed spaces) formed<br />
by combustible construction. Draftstopping shall be installed above and inline with sleeping<br />
unit and dwelling unit separation walls that do not extend to the underside of the floor<br />
sheathing above. (7<strong>18</strong>.4.3).<br />
c. Draft-stopping materials must not be less than ½-inch gypsum board, 3/8-inch plywood,<br />
3/8-inch Type 2-M particle board or other materials approved by the building department.<br />
Draft-stopping must be adequately supported. (7<strong>18</strong>.3.1)<br />
INTERIOR ENVIRONMENT<br />
23. Toilet rooms shall be provided with a fully openable exterior window with an area not less<br />
than 3 square feet or a vertical duct not less than 100 square inches in area for the first<br />
water closet plus 50 square inches additional of area for each additional water closet, or a<br />
mechanically operated exhaust system capable of providing a complete change of air every<br />
15 minutes. Such mechanically operated exhaust system shall be connected directly to the<br />
outside, and the point of discharge shall be at least 3 feet from any opening that allows air<br />
entry into occupied portions of the building.<br />
24. Toilet room floors shall have a smooth, hard non―absorbent surface such as Portland<br />
cement, ceramic tile or other approved material that extends upward onto the walls at least<br />
4" (<strong>12</strong>10.2.1)<br />
AP<br />
MA<br />
DES<br />
PLA<br />
RE<br />
REV<br />
ARCHIT<br />
PLOT ST<br />
PROJEC<br />
G


