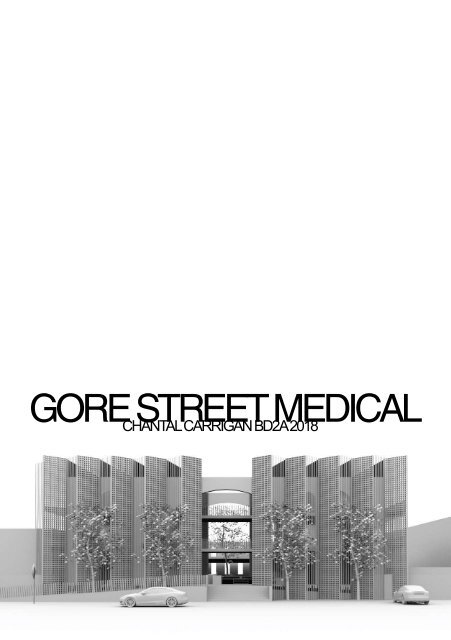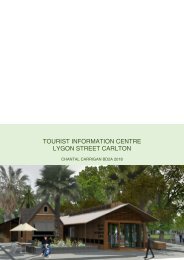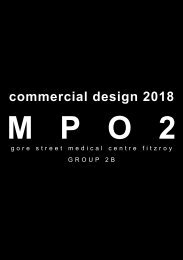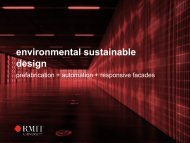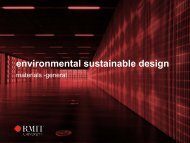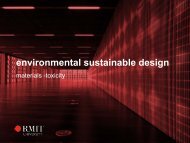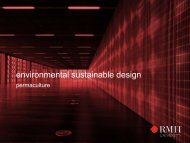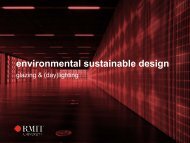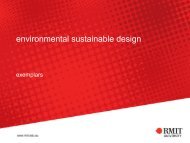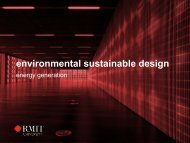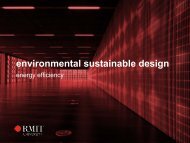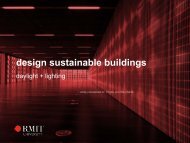2018BD2A
Create successful ePaper yourself
Turn your PDF publications into a flip-book with our unique Google optimized e-Paper software.
GORE STREET MEDICAL<br />
CHANTAL CARRIGAN BD2A 2018
ABOUT THE DESIGNER<br />
CHANTAL is an experienced building designer having worked in<br />
Australia, New Zealand and London on different scales and<br />
encompassing many building types, however it is the residential<br />
and environmental projects she finds to be most rewarding. A<br />
recent project saw her design and implement a recovery centre<br />
for animals requiring temporary shelter as a result of natural<br />
disasters. Today, she runs a building and renovation business<br />
focusing largely on designs that remain environmentally, socially<br />
and financially sustainable. When she isn’t on site or in office,<br />
Chantal can be found horse riding and spending time with her<br />
foster animals on the family farm.
PROPOSED BUILDING<br />
PROPOSED NEW CARPARK<br />
SMITH STREET<br />
ABOUT THE PROJECT<br />
GORE STREET MEDICAL has been designed to create an inviting and relaxing space, rather than that of a<br />
clinical environment. The building employs traditional materials and techniques to ensure compliance with<br />
health regulations, however the reception, waiting rooms, corridors and consult rooms are made to feel<br />
homely and tranquil to evoke the feeling of calm and wellbeing. By incorporating breezeblocks, glass garden<br />
areas and voids, natural light is able to reach the majority of the usable floor area thus aiding in reducing the<br />
requirement for artificial light. Void ceilings to the reception and waiting room naturally allows hot air to rise<br />
and travel towards the high level windows. Greenery can be found throughout the building, both naturally<br />
improving air quality adding a calming feeling to the spaces. Recognised for its sustainable credentials,<br />
ethically harvested, low voc and prefinished bamboo flooring is to be used throughout most of the building.<br />
Half of the building is open to the roof structure to reduce construction materials and allow for easier<br />
ventilation. High yield/low wastage local cnc processing is to be used to machine all plywood, extensively<br />
specified in waiting room furniture, and reception area joinery. Low voc' finishes have been specified for all<br />
wall paints and timber stains and sealants. To encourage staff to walk or ride to work, the staff change room,<br />
shower and lockers have been provided with ample space and storage. The void and catwalk facilitates<br />
interaction between each level, while specific rooms and levels still allow separation of spaces for privacy,<br />
acoustics and thermal comfort. The result is a spacious, interwoven centre that respects its surrounding<br />
environment and interaction with the outdoor public spaces.
0 6M<br />
3M
0<br />
3M<br />
6M
A<br />
A<br />
FIRST FLOOR 0 3M 6M
PUBLIC<br />
A<br />
A<br />
GROUND FLOOR
A<br />
A<br />
GROUND FLOOR<br />
0 3M 6M
A<br />
STAFF<br />
A<br />
SECOND FLOOR
A<br />
A<br />
GROUND FLOOR<br />
0 3M 6M
CONSULT<br />
A<br />
A<br />
FIRST FLOOR
0<br />
3M<br />
6M
S.H.S TOP CHORD<br />
BRICK TIE<br />
GLASS<br />
R.H.S BOTTOM CHORD<br />
OF TRUSS<br />
S.H.S TOP CHORD<br />
EQUAL ANGLE
VeronikaMinoski0415321395
ConceptDevelopment<br />
“Whenthemind,bodyandsoulareinharmony.<br />
happinesisthenaturalresult”<br />
Inspiredbythethreecomponentsoflifethatisthemind,thebodyandthesoul,Fitzroyclinicisdesigned<br />
intheheart(andsoul)ofthelocalcommunitysuroundingGoreandSmithStreet.<br />
VeronikawantedtodesignabuildingthateliminatesthestresesanduneasinesofvisitingyourlocalGP<br />
oranyotherpractitionersandforpatientstohavearelaxedexperienceduringtheirtimespentattheclinic.<br />
Thedesignissplitinto3distinctpartsimmitatingtheconnectionsbetweenthemind,thebodyandsoul.Al<br />
threecomponentsareofgreatimportancetoanindividualshealthandwelbeing-whichisexactlywhatMinoskitook<br />
intogreatconsiderationwhendesigningthisclinic.Thevoid,whichistheheartofthebuilding<br />
replicatesthe“soul”,alowingfornaturallighttoowthroughthebuilding.It’salsosuroundedbyalovelygarden<br />
andcourtyardwherepatientsareabletogooutsidetogetsomefresh airwhilstwaitingfortheirappointment.<br />
Theother2connectiongsofthebuildingreplicatethe“mind”and“body”,wherealappointmentsand<br />
meetingswilbetakenplace.<br />
FitzroyMedicalalowsforsmoothcirculationthroughoutitsinteriorandhasbeendesignedtosatisfyforalpatients<br />
ofdifferentconditionsandsituations.<br />
VeronikaMinoski0415321395
SectionA.A<br />
15<br />
16<br />
13 14<br />
12<br />
12<br />
1<br />
12<br />
12<br />
10<br />
9<br />
23<br />
11<br />
8 7<br />
6 5<br />
21 23<br />
22<br />
20<br />
2<br />
3<br />
4<br />
GroundFloor<br />
17<br />
19 18<br />
FirstFloor<br />
1.Entry<br />
2.Reception<br />
3.WaitingRoom<br />
4.OutdoorCourtyard<br />
5.FemaleWC<br />
6.MaleWC<br />
7.Disabled/UnisexWC<br />
8.Cleaners/DryGoods<br />
9.StaffAmenities<br />
10.MaleStaffShower/WC<br />
11.FemalestaffShower/WC<br />
12.ConsultationRoom<br />
13.InterviewRoom<br />
14.Linen<br />
15.WasteManagement<br />
16.WheelchairRamp<br />
17. MentalHealthConsultation<br />
18. InformationcommunicationsSystems<br />
19. UnisexWC<br />
20.StaffMeetingRoom/InterviewRoom<br />
21. MedicalSupplies<br />
22. Sterilizingfacilities<br />
23. Lift<br />
VeronikaMinoski0415321395
VeronikaMinoski0415321395
MARK GIRTON, BORN ON THE 21ST OF MAY, IS ONE OF TWO PEOPLE<br />
WHO SHARED THE SAME WOMB FOR 9 MONTHS WITH HIS ALMOST<br />
IDENTICAL (BUT MORE ANNOYING) TWIN BROTHER MARIO. THESE<br />
TWO AMBITIOUS YOUNG MEN WERE LIKE PEAS IN A POD. THEY DID<br />
ALMOST EVERYTHING TOGETHER, EVEN TO THE POINT OF STUDYING<br />
THE SAME COURSE AND OPENING UP THEIR OWN DESIGN BUSINESS<br />
TOGETHER (M^2) THEY SHARED THE SAME PASSION FOR MUSIC,<br />
SPORTS AND ESPECIALLY CARS. FROM A YOUNG AGE MARK HAD<br />
ALWAYS HAD A KNACK FOR DRAWING AND DESIGNING. BEING A<br />
VERY HANDS ON PERSON, HE WAS ALWAYS MAKING AND DRAWING<br />
NEW THINGS TO FUEL HIS CREATIVITY, WHICH IS ALSO WHAT LEAD<br />
HIM TO LOVING CARS SO MUCH AS IT "ENCOURAGES AND PROMPTS<br />
PROBLEM SOLVING" IN ORDER TO ACHIEVE MORE POWER AND AN<br />
AESTHETICALLY PLEASING OUTCOME. MARK & MARIO ARE<br />
SUCCESSFULLY RUNNING THEIR BUSINESS WORKING ON SMALL<br />
SCALE RESIDENTIAL PROJECTS, ALWAYS TRYING TO CREATE NEW<br />
AND EXCITING HOMES FOR THE MODERN-DAY FAMILY.<br />
mark girton
gore street
THE PROPOSED GORE STREET MEDICAL CENTRE<br />
WAS DESIGNED TO CREATE A CALMING, OTHER<br />
WORLDLY EXPERIENCE WITHIN BUT TO ALSO<br />
CREATE A VISUAL DISTURBANCE TO ITS<br />
SURROUNDING. THE UNIQUE PLAN LAYOUT<br />
REFLECTS THE STRUCTURE OF MOLECULES, THE<br />
WAY EACH ROOM ENCROACHES INTO ONE<br />
ANOTHER AND THE SITE AS IF ALMOST<br />
INFECTING THE SITE. THE PLAN WAS DESIGNED<br />
IN SUCH A WAY TO ELIMINATE CORRIDORS AND<br />
TO CREATE OPEN PLAN SPACES. THE SHAPE OF<br />
THE PLAN THEN CREATED THE UNIQUE FORM.<br />
THE BUILDING IS CLADDED IN DANPALON<br />
CONTROLITE PANELS WHICH OPTIMISES LIGHT<br />
AND SOLAR HEAT GAIN IN ANY SEASON. THE<br />
EXTERNAL SENSORS ON THE PANELS DETECTS<br />
THE DIRECTION OF THE SUN AND INTERNAL<br />
SENSORS REGISTER THE LEVEL OF LIGHT INSIDE<br />
THE BUILDING. THE INTELLIGENT SYSTEM THEN<br />
BALANCES LIGHT LEVELS, HEAT GAIN AND<br />
SHADING TO TRANSMIT APPROPRIATELY<br />
FILTERED LIGHT, ENSURING A COMFORTABLE<br />
INDOOR ENVIRONMENT.
SITE GROUND<br />
SITE FIRST
10<br />
9<br />
6<br />
5<br />
4<br />
9<br />
7<br />
1<br />
2<br />
4<br />
11<br />
12<br />
8<br />
3<br />
GROUND<br />
16<br />
13<br />
13<br />
FIRST<br />
18<br />
11<br />
14<br />
12<br />
13<br />
2<br />
13<br />
15<br />
17<br />
1 - ENTRY<br />
2 - WAITING ROOM<br />
3 - MENTAL HEALTH ROOM<br />
4 - PUBLIC TOILETS<br />
5 - IT ROOM<br />
6 - RECEPTION<br />
7 - STAFF ROOM<br />
8 - STAFF MEETING ROOM<br />
9 - STAFF TOILETS/CHANGE/SHOWER<br />
10 - WASTE MANAGEMENT<br />
11 - LIFT<br />
12 - FIRE ISOLATED STAIRS<br />
13 - GP ROOM<br />
14 - MEDICAL SUPPLY/CONSUMABLES<br />
15 - TREATMENT ROOM<br />
16 - INTERVIEW ROOM<br />
17 - STERILISING ROOM<br />
18 - COOL/DRY STORAGE SPACES
10<br />
9<br />
6<br />
5<br />
4<br />
9<br />
7<br />
1<br />
2<br />
4<br />
11<br />
12<br />
8<br />
3<br />
GROUND<br />
16<br />
13<br />
13<br />
FIRST<br />
18<br />
11<br />
14<br />
12<br />
13<br />
2<br />
13<br />
15<br />
17<br />
PUBLIC<br />
PRIVATE<br />
CONSTLTATION
EAST<br />
NORTH<br />
SOUTH<br />
SECTION
C-W OOD MED,is the proposed MedicalCentre builton<br />
the existing carpark within the historicalfacade ofthe<br />
Collingwood Coffee Palace.<br />
A ridge in the middle ofthe site slopesto the north and<br />
south posing a challenge for the new building. The<br />
medicalcentre willtherefore be constructed on a newly<br />
created levelalleviating the problems with levels and<br />
in turn providing the required additionalparking.<br />
To take advantage ofthe trees lining Gore Stto the<br />
W est,C-W OOD MED willbe situated in the South W est<br />
corner. The design ofthe building is simple geometry<br />
inspired bythe Ontario College ofArtand Design -W ill<br />
Alsop. An L shape form is built over the vehicular<br />
entrance from Hodgson St.Atthisentrance a new ramp<br />
is created to direct cars to the front door of the<br />
Medical Centre. Direct pedestrian access from the<br />
Supermarketand CarPark below is via an existing lift<br />
and staircase.<br />
C-W OOD MED<br />
CONCEPT
Gilda brings life long experience and passion to the building<br />
industry. Her pracitcal knowledge was shared as a relief<br />
volunteer around the world. Never afraid to get her hands<br />
dirty she initially worked more as an apprentice than a<br />
building designer.Skills in drafting were wellsortafterand<br />
extremely usefulin the 3rd world countries.Heradventures<br />
and passion for design assisted in creating affordable and<br />
sustainable communities.<br />
Gilda has returned to her home town to settle down in the<br />
hillsfocussing on smallresidentialdesign.Herstrong ethical<br />
values have encouraged herto pursue herpassion to assist<br />
adultindependentliving for‘AllAbilities Charity’.<br />
C-W OOD MED<br />
GILDA RICCIO
SMITH St<br />
MOOR St<br />
StDAVID St<br />
GORE St<br />
MOOR St<br />
HODGSON St<br />
StDAVID St<br />
HARGREAVES St<br />
SMITH St<br />
STANLEY St<br />
OTTER St<br />
N<br />
C-W OOD MED<br />
SITE PLAN
Lime washed bricks have been used to emulate the<br />
polychromatic style evidentin the neighbourhood.The<br />
rough finish of the brickwork allows random colours<br />
throughout.<br />
The Graffitiwallon Gore Streetissignificantand adds<br />
character to the new building. To establish a<br />
connection with the existing graffitiwallinverse signs<br />
were created. Bricks were used on the wallto create<br />
the C-W OOD MED sign and graffitipainted bricks were<br />
used to create the same sign above the entrance to the<br />
new medicalcentre.<br />
Rectangular windows feature throughout the centre<br />
with deep window sills externally.As a directshiftto<br />
the linealaspect of the rectangular windows a large<br />
oversized arched window is placed on the South<br />
Elevation to reflectthe arches ofthe originalheritage<br />
facade. This large opening provides expansive light<br />
within the waiting room ofthe medicalcentre.<br />
C-W OOD MED<br />
BEFORE and AFTER
PUBLIC<br />
STAFF<br />
STORAGE<br />
MEDICAL SUITES<br />
ENTRANCE<br />
W ASTE<br />
INFECTIOUS CONTROL<br />
C-W OOD MED<br />
SPACE
19 15<br />
9<br />
9<br />
16 16<br />
17 17<br />
9<br />
9<br />
20<br />
12<br />
13<br />
18<br />
1. AIR LOCK ENTRANCE<br />
2. STAIRS<br />
3. LIFT<br />
4. RECEPTION<br />
5. W AITING ROOM<br />
6. STAFF W C AND SHOW ER<br />
7. IT<br />
8. STAFF ROOM<br />
9. CONSULTING<br />
10.UNIVERSAL W C<br />
11.W C<br />
12.NURSING STATION<br />
13,INTERVIEW ROOM<br />
14.MENTAL HEALTH<br />
15.CONSUMABLES<br />
16.STORAGE<br />
17,MEDICAL SUPPLIES<br />
18.INFECTIOUS CONTROL<br />
19.W ASTER MANAGEMENT<br />
20.OUTSIDE AREA (STAFF)<br />
8 7 6<br />
14<br />
2<br />
1<br />
4<br />
5<br />
1<br />
3<br />
0<br />
FLOOR PLAN


