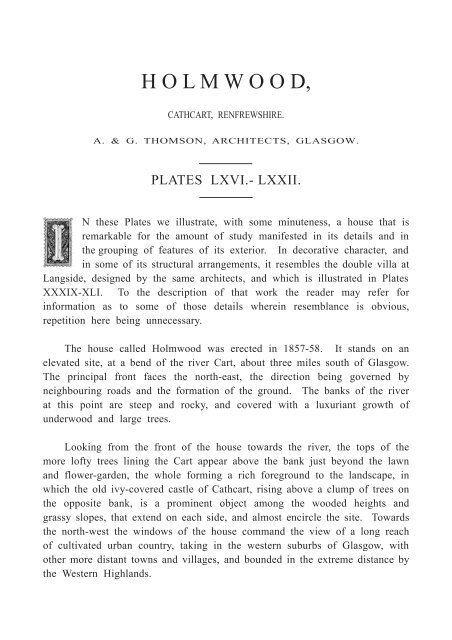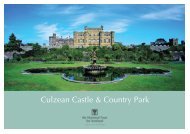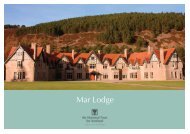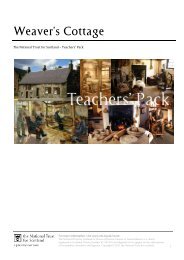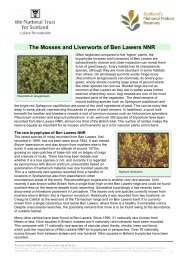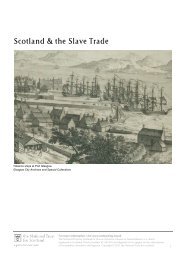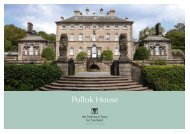Holmwood - National Trust for Scotland
Holmwood - National Trust for Scotland
Holmwood - National Trust for Scotland
You also want an ePaper? Increase the reach of your titles
YUMPU automatically turns print PDFs into web optimized ePapers that Google loves.
H O L M W O O D,<br />
CATHCART, RENFREWSHIRE.<br />
A. & G. THOMSON, ARCHITECTS, GLASGOW.<br />
PLATES LXVI.- LXXII.<br />
N these Plates we illustrate, with some minuteness, a house that is<br />
remarkable <strong>for</strong> the amount of study manifested in its details and in<br />
the grouping of features of its exterior. In decorative character, and<br />
in some of its structural arrangements, it resembles the double villa at<br />
Langside, designed by the same architects, and which is illustrated in Plates<br />
XXXIX-XLI. To the description of that work the reader may refer <strong>for</strong><br />
in<strong>for</strong>mation as to some of those details wherein resemblance is obvious,<br />
repetition here being unnecessary.<br />
The house called <strong>Holmwood</strong> was erected in 1857-58. It stands on an<br />
elevated site, at a bend of the river Cart, about three miles south of Glasgow.<br />
The principal front faces the north-east, the direction being governed by<br />
neighbouring roads and the <strong>for</strong>mation of the ground. The banks of the river<br />
at this point are steep and rocky, and covered with a luxuriant growth of<br />
underwood and large trees.<br />
Looking from the front of the house towards the river, the tops of the<br />
more lofty trees lining the Cart appear above the bank just beyond the lawn<br />
and flower-garden, the whole <strong>for</strong>ming a rich <strong>for</strong>eground to the landscape, in<br />
which the old ivy-covered castle of Cathcart, rising above a clump of trees on<br />
the opposite bank, is a prominent object among the wooded heights and<br />
grassy slopes, that extend on each side, and almost encircle the site. Towards<br />
the north-west the windows of the house command the view of a long reach<br />
of cultivated urban country, taking in the western suburbs of Glasgow, with<br />
other more distant towns and villages, and bounded in the extreme distance by<br />
the Western Highlands.
The style of the architecture is an adaptation of the Greek. Country<br />
houses in this style usually consist of one cubical mass, with sometimes a<br />
wing on each side. In the present case the building is picturesquely treated,<br />
and is composed of several masses, varying in size and character, each part<br />
designed to express externally its purpose in the general plan. The aim, in<br />
the design, may be said to be exemplified in the following elements of the<br />
composition:-first, the dining-room distinguished by largeness of proportion,<br />
loftiness, and simplicity; second, the parlour, the usual sitting-room, provided<br />
with a large projecting circular window, commanding a comprehensive view,<br />
and serving, by its <strong>for</strong>m and the elegance and richness of its details, as a<br />
fitting spot in which to establish the ladies’ work-table; third, the drawingroom,<br />
in the upper floor, rendered equally unmistakable by the extent and<br />
arrangement of its multiple window; and fourth, the circular lantern over the<br />
principal staircase, which is the central feature of the design, and repeats the<br />
<strong>for</strong>m of the parlour-window. The wall inclosing the kitchen-garden has been<br />
brought into the general composition, with the view of combining the stablebuildings<br />
with the house; whilst the outer boundary-wall and the gates have<br />
also been studied with the object of enhancing the general effect. The<br />
predominant horizontality, in the lines, gives the effect of extent to the whole.<br />
The relative positions of the buildings are shown in the miniature blockplan<br />
(Plate LXVIII.), and in the front elevation on the same sheet; whilst the<br />
gates and outer boundary appear in the view (Plate LXVI.)<br />
The house covers a large area; which is of irregular <strong>for</strong>m: but only a<br />
small portion of this space has other than one-storeyed building upon it. The<br />
length of the front-range of building may be stated as about 70 feet; whilst<br />
the offices extend back from the front about 95 feet. The more lofty portion<br />
of the house is of two storeys: there is no underground-basement. There are<br />
three day-rooms, or reception-rooms, and seven bed-rooms, in which are<br />
included two dressing-rooms that might have beds in them. Some of the bedrooms<br />
are in the ground-floor. The house was designed <strong>for</strong> a small family;<br />
but its plan provides a more than ample amount of convenience.<br />
GROUND FLOOR.-The main-entrance to the house is very nearly in the<br />
middle of the front; but only in the accessories of the entrance has the front<br />
that characteristic which has been called the symmetry of corresponding<br />
halves. A recessed porch, with an outer door that can be folded back into<br />
recesses in the day-time, is reached from an external landing at the top of a
flight of steps; and from this a glazed door gives access to the hall, or rather<br />
to a small vestibule attached. On the left of the vestibule is a retiring-room,<br />
furnished with a wash-hand basin having a supply of hot and cold water, and<br />
with a looking-glass, a sofa, and clothes-pegs. Attached to this room is a<br />
w.c., under the lower flight of the principal stairs: it is lighted from the<br />
vestibule, which is itself lighted through the entrance-door; and the ventilation<br />
is by means of a flue carried up in the wall, to near the base of the circular<br />
lantern, where the outlet is concealed. Just within the house, the line of<br />
entrance turns to the right; and, opposite the retiring-room, it enters the side<br />
of a hall or corridor, near to one end, where there is a window to light the<br />
length of the corridor, corresponding with the window on the other side of the<br />
porch. The hall has a fire-place, and a recess <strong>for</strong> a hat-stand. At the further<br />
end, or opposite the window, is the way to the kitchen-department; the lobby<br />
of which is shut off by a door. The dining-room is to the right, entered by<br />
a door near to the end of the hall; opposite which is an opening leading into<br />
the staircase-hall. The several openings and recesses of the hall, as will be<br />
seen by the plan, are disposed symmetrically. Connected with the staircasehall<br />
are the doors of the parlour; a small store-closet, and a lobby that <strong>for</strong>ms<br />
the access to a suite of bed-rooms. The staircase-hall is lighted from the top<br />
by the circular lantern referred to in our particulars of the external character<br />
of the house. This lantern is made highly decorative, internally, by chimerae,<br />
and rich ornamentation of the fascie and mouldings. The details here, as well<br />
as those of the principal rooms, are precisely shown in the plates,-wanting,<br />
however, the colour,-which, in this house, plays an important part in the<br />
internal effect. The stairs are divided into short flights. The railing is of<br />
mahogany, carved into a scroll-pattern, wherein the Grecian character of the<br />
other details is maintained.<br />
The dining-room, 16 feet in height, has a three-light window at one end,<br />
occupying almost the entire width of the room: the fire-place is disposed in<br />
the same wall as the door, so as to be out of the draught; and at the end of<br />
the room opposite the window are a recess <strong>for</strong> the side-board, and a servingway<br />
from the butler’s-pantry. The arrangement of the pantry presents unusual<br />
facilities <strong>for</strong> service. The pantry has communication, by a hot-closet, directly<br />
with the kitchen, and by lifting-sashes directly with the scullery. Dishes <strong>for</strong><br />
the table are passed at once through the <strong>for</strong>mer: plates and dishes from the<br />
table are re-passed to the scullery, through the latter. The parlour, 11 feet 3<br />
inches in height, and nearly square in <strong>for</strong>m in the main portion of its plan,<br />
has its available area largely increased by the circular projecting-window,
which is 10 feet 8 inches in diameter. Opening from the parlour is a storecloset,<br />
fitted with a dresser, drawers, and shelves, and lighted by a window in<br />
the end of the house.<br />
All the joiner’s work in these two rooms, in the drawing room which is<br />
in the floor above, and throughout the house, is of yellow pine, varnished;<br />
and in the dining-room and the drawing-room, the doors, with other fittings,<br />
are enriched with fret-ornaments cut in mahogany and fastened on. The<br />
dining-room fireplace has a massive mantle-piece in black marble, enriched<br />
with gilded incised ornament. The side-board, in the same room, is of white<br />
marble, with enrichments incised and gilt; and the back and ends of the recess<br />
have mirrors in mahogany framing, decorated with rosewood frets. The glass<br />
of the mirrors has a surface-enrichment of gilded ornaments. The sideboard<br />
and its accessories are fully lighted from a glazed opening in the roof, placed<br />
at such height as not to be seen from the room. The upper portion of the<br />
walls of this room is decorated with a continuous series of subjects selected<br />
from Flaxman’s illustrations of the Iliad, the figures being about 2 feet 6<br />
inches in height, sharply defined in outline, and coloured brown on a blue<br />
ground.<br />
It will be observed that the stone piers or columns in front of the diningroom<br />
and drawing-room windows, and also those round the circular window<br />
of the parlour, stand quite clear of the wooden framing of the glazed sashes.<br />
The bed-room suite, on this floor, referred to as entered through a sublobby<br />
opposite the parlour-door, consists of two principal rooms, to one of<br />
which a dressing-closet is attached, and of an intermediate room that might be<br />
used as a dressing-room to either, or as an additional bed-room.<br />
By the plans, as well as other drawings, it will be seen that the diningroom,<br />
the hall and vestibule, and the retiring-room, are the portions of the<br />
main building that are but one storey in height, but that the height of the<br />
dining-room block admits of an entresole comprising a linen-closet and a<br />
servant’s bed-room with closet attached (this entresole being over the butler’spantry<br />
and the scullery), and that there is a wine-cellar below ground in the<br />
same portion of the plan.<br />
In the department of the kitchen and offices, the entrance-lobby from the<br />
chief portion of the house has leading out from it a china-closet, the butler’s-
pantry be<strong>for</strong>e mentioned, stairs (top-lighted) which give access to the entresole<br />
above, and to the wine-cellar below, and a passage, in which last are the<br />
doors of the kitchen, laundry, and cook’s-pantry, and which leads towards the<br />
back entrance of the house. The passage is lighted by a window at the<br />
farther end. The actual exit from the passage, into open air, is into a kitchencourt;<br />
from which there are two ways: one of them leads through the inclosed<br />
kitchen-garden, out by a door and steps, to the front of the house; whilst the<br />
other leads to the bleaching-green behind the house. Surrounding the kitchencourt,<br />
and covered by lean-to roofs, are several accessories of the house,<br />
including a wash-house, places <strong>for</strong> coals and roots, and a larder.<br />
The kitchen is a distinct feature of the design, so far as having a separate<br />
roof, and reduced height. It is lighted by a window of five divisions,<br />
occupying nearly the entire length of one of its sides, where the dresser is<br />
placed.<br />
The heights of the different rooms on the ground-floor vary considerably.<br />
The dining-room is 16 feet from floor-line to ceiling, as already stated; and<br />
the parlour, bed-rooms, and hall are each 11 feet 3 inches; the kitchen is 11<br />
feet; and the butler’s-pantry 9 feet.<br />
UPPER-FLOOR.-On this floor is the drawing-room. The other rooms are<br />
two bed-rooms, a dressing-room or bed-room, and a bath-room containing a<br />
w.c. The drawing-room, which is 12 feet 6 inches in height in the highest<br />
part, occupies the space over the square portion of the parlour, together with<br />
that over its entrance and over the two closets. The space over the circular<br />
window becomes a balcony. The room is lighted by a group of windows<br />
which entirely occupy its end, there being five lights towards the front and<br />
one on each side. The interior of the room is highly decorated. (See the<br />
sections and the detailed portion of the wall in Plates LXXI. LXXII.) An<br />
enriched skirting, or dado, 26 inches in height, in wood, is carried round three<br />
sides of the room: between the window-lights, also at the sides of the doors<br />
and fire-place, and at intervals round the room, are placed square colonettes,<br />
surmounted by a frieze, all of yellow-pine varnished, enriched with anthemions<br />
in mahogany. Six of the spaces between the colonettes are further enriched<br />
by painted and gilt ornamentation; and the pannels thus <strong>for</strong>med are filled with<br />
paintings by H Cameron, A.R.S.A., illustrating Tennyson’s Idyls of the King.<br />
The centres of the sides are occupied, in one case, by the fire-place, which<br />
has a white marble mantel-piece having gilt incised ornament, and a mirror
over it, and in the other case by the piano, over which is a mirror; whilst at<br />
the end opposite the window, is another large mirror, with a decorated marbleslab<br />
in front supported by chimerae. The bed-rooms and bath-room are<br />
separated from the staircase by the arrangement of a recess with lobby. The<br />
clear heights of the rooms on this floor are, <strong>for</strong> the drawing-room 12 feet 6<br />
inches, as mentioned, and <strong>for</strong> the principal bed-rooms 11 feet 3 inches. The<br />
servants’ bed-room in the entresole is 7 feet in height.<br />
The material of all external walls is free-stone, from Giffnock quarries,<br />
distant about a mile. It is set as irregularly coursed rubble, hammer-dressed<br />
on the face; and the joints are pointed with cement, line-drawn, and finally<br />
painted with white lead. The dressings are tooled: rubbed or polished work<br />
has been avoided throughout. A course of Caithness paving-stone is built into<br />
the walls to prevent the rise of damp. There is a considerable amount of<br />
decoration in capitals to columns and piers, and in incised lines and ornaments:<br />
it is well shown in the double-Plate LXIX. LXX. The external walls<br />
of the main building are 2 feet in thickness. Internal partition-walls, where<br />
of stone, are also 2 feet; but the partitions of ordinary character, between<br />
rooms, are of brick, excepting in the upper floor, where unsupported below,<br />
and where they are of timber-quartering trussed as requisite, and lathed. For<br />
inner lintels over openings, and <strong>for</strong> all outside-woodwork, Quebec red-pine is<br />
used. The rest of the carpenter’s work is of American yellow-pine. The<br />
flooring-battens and the other joiner’s work are of St. John yellow-pine. The<br />
bressummer carrying the wall over the opening between the parlour and its<br />
circular window is of cast-iron.<br />
The framing and covering of the roof, including the eaves and gutters,<br />
are similar in materials and construction to those of the double villa at<br />
Langside already referred to; though the present plates show the eaves and<br />
gables somewhat more clearly. The peculiarity of <strong>for</strong>mation of the chimneycap,<br />
shown at the corner of Plate LXIX. LXX., meant to assist the draught,<br />
as well as <strong>for</strong> decorative effect, should be noted. The description of the<br />
Langside Villa, serving <strong>for</strong> particulars of the roofing, may also serve <strong>for</strong> those<br />
of the arrangement of the window-sashes (pp. 48,49). The interior decoration<br />
of <strong>Holmwood</strong> is fully illustrated in Plates LXXI. LXXII.
The cost of this house was as follows:-<br />
Masonry and Brickwork, . . . . . . . . . . £976 10 9<br />
Carpentry and Joinery, . . . . . . . . . . £722 16 5<br />
Slater’s work, . . . . . . . . . . . . £72 11 6<br />
Plasterer’s work (including much ornament), . . . . . . £202 1 9<br />
Plumber’s work, . . . . . . . . . . . . £255 11 4<br />
Glazier’s work, . . . . . . . . . . . . £83 10 8<br />
Chimney-caps, . . . . . . . . . . . . £22 0 0<br />
Marble Chimney-pieces (ten in number), and Marble Sideboard, . . . £153 16 0<br />
Encaustic Tiles <strong>for</strong> Vestibule and Hall, . . . . . . . £51 10 0<br />
Ironmongery and Bell-hanging, . . . . . . . . . £37 16 6<br />
£2608 4 11<br />
STABLE, COACHMAN’S HOUSE, &c. As shown in the general elevation and<br />
block-plan, this building is connected with the house by a screen-wall of the<br />
same kind of masonry as the rest, and thus <strong>for</strong>ms an essential part of the<br />
grouping of the main front. The stable-court is entered by carriage-gates from<br />
the principal front, and in the rear there are a green-house, cow-house, and<br />
other accessories. Nearly the whole of the floor above the stable and coachhouse<br />
is appropriated as a coachman’s residence, which is reached by an<br />
external stone-staircase. This house includes a parlour and a kitchen, a bedroom,<br />
and two recesses <strong>for</strong> beds, attached to the kitchen, as well as a small<br />
closet and an entrance-lobby. The rooms are 8 feet in height. On the same<br />
floor is the hay-loft, over the harness-room, with a shoot into the stable.<br />
The cost of the stable, green-house, and other out-buildings, shown on<br />
the block-plan, together with the high inclosure-walls, was as here stated:-<br />
Masonry and Brickwork, . . . . . . . . . . £657 17 6<br />
Carpentry, Joinery, and Glazing, . . . . . . . . . 221 4 3<br />
Slater’s work, . . . . . . . . . . . . . 15 15 3<br />
Plasterer’s work, . . . . . . . . . . . . . 34 0 0<br />
Plumber’s work, . . . . . . . . . . . . . 26 2 6<br />
Asphalte work, . . . . . . . . . . . . . 45 0 0<br />
Ironwork in stables, . . . . . . . . . . . . 10 0 0<br />
£1009 19 6
ENTRANCE GATES. These are shown in the perspective view, Plate LXVI.<br />
The width of the carriage-entrance, between the bases of the piers, is 11 feet<br />
8 inches; and the similar dimension of each side-wicket is 4 feet 1 inch. The<br />
gate-piers are of freestone, and measure 9 feet 10 1 / 2 inches in extreme height.<br />
The base-plinth of each is 2 feet 11 inches square on the plan, and 1 foot 8<br />
inches in height: the shafts in each are 2 feet 8 inches square, below, and<br />
diminish to 2 feet 6 inches at the top; whilst each shaft is 7 feet 3 inches in<br />
height; and the blocking at the top is 1 foot 11 1 / 2 inches square , and 11 1 / 2<br />
inches in height. The gates are made of pitch-pine, and are enriched with<br />
mouldings and ornaments, partly of the same material and partly of cast-iron.<br />
The lower pannels, which are bounded by bolection mouldings, are filled-in<br />
with framing in diagonal lines, <strong>for</strong>med of pieces 2 7 / 8 inches square, and<br />
having iron-pateras at the intersections. The upper pannels are filled with<br />
anthemions and other ornament in iron. The height of the gates is 7 feet 9<br />
inches; and the thickness of styles and rails is 2 7 / 8 inches. The cost of the<br />
four gate-piers was £40; whilst the gates themselves cost £35, 2s.
<strong>National</strong> <strong>Trust</strong> <strong>for</strong> <strong>Scotland</strong>:<br />
<strong>Holmwood</strong> House<br />
Notes on the architectural composition by Alexander Thomson:<br />
David MacRitchie BSc(Hons) BArch ARIAS<br />
<strong>Holmwood</strong> House (1858-60) is of Neo-Greek design by Alexander Thomson and is widely regarded<br />
as his finest villa. The house was designed <strong>for</strong> James Couper, who with his elder brother Robert,<br />
owned a successful paper mill in the valley of the River Cart . Whilst Robert Couper lived close by in<br />
an earlier south-facing house- “Sunnyside”- designed in a French- Gothic manner by Glasgow architect<br />
James Smith, <strong>Holmwood</strong> was positioned against the southern boundary of the plot on the highest<br />
part of the site. A very detailed description of the house published by Blackie in 1868 in “Villa and<br />
Cottage Architecture” begins by explaining that <strong>Holmwood</strong> looked north to the picturesque ruins of<br />
Cathcart Castle (not so long ago demolished) on the opposite side of the river, as well as to the woods<br />
and distant hills beyond Glasgow. The setting was there<strong>for</strong>e quite different to that of today: rural and<br />
picturesque- the perfect site <strong>for</strong> a Neo-Greek villa.<br />
The level of exacting detail and the ideas conveyed in the written description leave no doubt as to the<br />
ef<strong>for</strong>t and sophistication put into the design<br />
The section of “Villa and Cottage Architecture” on <strong>Holmwood</strong> begins with a magnificent engraving of<br />
the property viewed from the entrance gates, also designed by Thomson. Thomson was clearly still<br />
proud of the work some ten years after construction and this is the key view in the composition,<br />
revealing several important characteristics.<br />
1.Wall planes:<br />
The north facade is composed of a number of different wall planes:<br />
a) The main entrance wall which extends upwards to the colonnade of the Drawing Room and<br />
integrates the temple-like Dining Room as well as a short length of garden wall flanking a short<br />
flight of steps and discretely shielding the gate leading to the service entrance at the rear. This<br />
wall plane continuity is rein<strong>for</strong>ced with the carved key pattern just below the Dining Room roof,<br />
which wraps round the west facade and leads the eye to the kitchen garden screen wall, the next<br />
plane in the series. The decoration also visually separates the stone pediment and lightens the<br />
character of the oversailing roof which has a fine edge of large slates spanning between cast iron<br />
brackets, cantilevering from the heavy eaves timbers which, in turn, extend to support the verges<br />
with carved end flourishes and their lines crossing in the <strong>for</strong>m of the apex finial.<br />
b) From the service access gate, the Kitchen Garden screen wall connects to the Coach House.<br />
This “Link Wall” has flush copings (which sustains a planar and simple quality) as well as a<br />
series of five blind narrow window slots, perhaps to acknowledge the purpose of screening, but
also establishing a rhythm across the length of the wall. Moreover, they provide an impression<br />
of increased thickness, which is in fact deceptive since the rear of the wall is of brick. The stone<br />
bonding, which has what appear to be ‘through’ stones at regular diagonal intervals and the deep<br />
lintels over the slits add to the feeling of strength. This wall plane extends as far as the Coachman’s<br />
House entrance set right into the re- entrant corner of the Coach House at the top of a<br />
flight of external stone steps. The strong horizontal line provided by the wall contrasts with the<br />
undulating contours of the setting and unifies the whole composition. The elevated viewpoint<br />
of the perspective allows the viewer to take in the whole scene- it cannot be a coincidence that<br />
the viewpoint is at the same level as the Link Wall which appears as a horizontal line in the<br />
setting up of the perspective.<br />
c) The placement of the Coachman’s House has a real as well as a perceived overseeing role,<br />
although edited out of the perspective view. The gable of the Coach House projects <strong>for</strong>ward,<br />
providing the plane of the outer wall of the access stair. The gable axis includes the Living<br />
Room/ Kitchen of the flat at first floor and the tack- room window below, again raised defensively<br />
from ground level by virtue of the fall across the site. The front wall plane has a further<br />
subtlety in extending to provide a nib <strong>for</strong> the Stable yard gates. The opposite gatepost is, in turn,<br />
the end of a boundary wall extending back to the south edge of the site.<br />
Thomson provided a hip- end to the roof of the Coach House towards the kitchen garden in order<br />
to maintain the horizontality of the composition and the “book- end” provided by the gable. The<br />
front elevation in “Villa and Cottage Architecture” shows some artistic licence in omitting the<br />
large chimney pots which do appear in the perspective.<br />
d) Receding from the entrance wall plane is the tower containing the stair and crowned by the<br />
circular cupola, stepping further back yet again.<br />
e) Advancing <strong>for</strong>ward of the entrance wall plane is the circular bay of the Parlour which acts as a<br />
full- stop at the end of the view. The circular bay echoes the <strong>for</strong>m of the cupola. The columns<br />
have plain shafts and capitals, suitable <strong>for</strong> their small scale and location.<br />
2. Silhouette:<br />
a) Great sculptors have stated, as their first cardinal rule, the value of the silhouette. In the perspective,<br />
the massing steps up towards the cupola, the pivotal point of the plan. Thomson elaborated<br />
the silhouette of the cupola by glazing the top as well as the sides with curved glass, the<br />
latter etched to a star pattern. The wood rolls of the lead roof are extended, capstan- like- or<br />
perhaps reminiscent of a Japanese umbrella- heightening the description of <strong>for</strong>m of the cupola<br />
and contrasting with the broad mass of the supporting stone tower.<br />
b) A silhouette is also produced by the projecting circular bay which terminates the controlled arcs<br />
of the driveway sweep; the arc is centred on the entrance. The palmettes of the windows can be<br />
seen in outline.<br />
c) The roof silhouette is particularly lively with the combined effect of the urn- like chimney pots,<br />
grouped on their own stepped plinths, and the turned timber finials. The Greeks are known to<br />
have emphasised the point of the gable by crossing the rafters and this is thought to have led to<br />
the development of acroteria. A lightness is achieved by the planted discs on the fascia, the thin<br />
roof edges and the pierced effect of the cast- iron brackets. A subtlety of the latter is that the
ackets on the higher roofs are of larger size, the design being a straight copy into cast- iron of<br />
a carving from a bracket of the Choragic Monument of Lysicrates, illustrated in Owen Jones’<br />
“The Grammar of Ornament” and Stuart and Revett’s “Antiquities of Athens”. The original<br />
colour of the brackets, and, we believe, the timber cupola, was intended to match the stone<br />
colour.<br />
d) The first silhouette encountered on arriving at <strong>Holmwood</strong> is that of the Entrance Gates, the<br />
heavy stone piers are tapered by 1/2” at each course, surmounted by a shallow pyramidal coping<br />
and carved with the “T” key pattern and incised circles. The gates themselves are described in<br />
“Villa and Cottage Architecture” in some detail and appear to have cost a disproportionate amount,<br />
unless, of course, first impressions were considered to be a factor. Again, a pierced effect is<br />
achieved by half- checked timbers in a diagonal pattern in the lower portion of the gates and by<br />
cast- iron panels in the upper part. With the axis of the avenue and the clear, straight, driveway<br />
leading to “Sunnyside”, the gates would be read in silhouette. With the whole assembly painted,<br />
in this case a wonderfully rich olive- green, there would have been an ambiguity what the gate<br />
materials are; if the fine detail of the cast- iron is perceived as timber, the craftsmanship of the<br />
whole is raised and is associated with a more Mediterranean climate (similarly, the pitch of the<br />
roofs.)<br />
The gates also provide the introduction to decorative motifs to be found again in the interior<br />
decoration- the overlapping “scales”, which are also illustrated in the Greek examples shown in<br />
“The Grammar of Ornament”, have been uncovered in the cornice decoration of the Drawing<br />
Room.<br />
3. Landscape and character of the house:<br />
The sweep of the drive, the original rural setting and the role of the Link Wall have already been<br />
mentioned; however the perspective conveys the idyll of the Greek villa as something both part of the<br />
landscape and something rising above the natural world.<br />
The driveway is kept detached from the Link Wall; grass and foliage run up to the base of the wall.<br />
The contours are modelled to <strong>for</strong>m a grass plinth which is not rounded- off but is clearly man- made.<br />
The view of the house is free of vegetation but lush, picturesque foliage rises from the river valley to<br />
the east. The driveway was axial but the approach to the house is less <strong>for</strong>mal. The house is clearly in<br />
a classical idiom but the classical language is used asymmetrically as if striving to capture the more<br />
primitive and quintessentially rural origins of Greek architecture than any association with the urban<br />
Greek revival which comes to mind today and perhaps more- so in 1858?<br />
The character of the masonry is squared rubble, fairly- roughly hewn, economical but also appropriate.<br />
What reads as “rubbed” stone is in fact droved and fine lime- putty jointing is restricted to these<br />
areas. The remainder is flush- pointed in a crushed stone/ cement, tooled to produce a mock joint and<br />
originally picked-out in white lead. This “poor- practice” pointing has survived surprisingly well,<br />
protected by the wide overhanging eaves. (The Coach House pointing was in generally poorer condition,<br />
perhaps due to the loss of the protective overhang.)<br />
A study of the facade composition shows that the Dining Room is of a greater scale than the remainder<br />
and one theory is that a key aspect of the brief was to make the Dining Room particularly special. In<br />
fact, the Dining Room and attendant Service Wing is like a separate single- storey element added to a<br />
typical Alexander Thomson 2- storey villa. The Hall and Reception Room windows <strong>for</strong>m a symmetri-
cal group on the axis of the Entrance. (The Reception Room is a timber - lined box, including a timber<br />
ceiling with ventilation slots between timber dentils overlooking the garden and the woods beyond.)<br />
The house is sited hard against the southern boundary and, in the perspective view, gives the illusion<br />
that the grounds are more extensive than they are. Possibly this deception was intentional - at the<br />
Double Villa at Langside, semi- detached houses are given grander status by appearing to be a single<br />
property. More likely, Thomson wanted to use the highest part of the site <strong>for</strong> the view whilst Couper<br />
may have planned to acquire more land in future (and did), although the land to the South was not<br />
added until the 20th c.<br />
What is true is that the principal (north) facade is much more ornate than the others. The incised<br />
decoration simply stops round the corner of the east facade and the windows are plain sash and case<br />
rather than the unusual windows of the Dining Room, Parlour and Drawing Room. Internally, the<br />
public rooms, i.e. the Dining Room, Drawing Room, Hall and Staircase, all have more- elaborate<br />
doors and architraves, chimney pieces and cornices; those in the bedrooms are extremely plain.<br />
The sash and case windows of the Dining Room and Parlour are detached from the stone columns and<br />
ingoes and are capable of sliding down into the deep sill box to provide a ventilation slot above head<br />
level. The Dining Room windows are also capable of sliding upwards into the pelmet, trans<strong>for</strong>ming<br />
the window into an open portico. The window colour is a subtle grey- green which recedes to emphasise<br />
the stonework- a strong contrast to the exuberant colour within. The windows of the Dining<br />
Room, Parlour and Drawing Room act like balconies, particularly the Drawing Room which is also lit<br />
by side windows.<br />
The base to the circular bay, the flanking piers to the Entrance stair and the coincident height of the<br />
Dining Room sill establishes a solid base <strong>for</strong> the whole composition.<br />
4. Geometry:<br />
The centre lines of the Dining Room and the Parlour bay are equally spaced from the Entrance axis.<br />
This dimension is the same as the width of the Dining Room wing. The width of the circular bay is the<br />
same as the distance from the Entrance axis to the edge of the circular bay.<br />
The Parlour is 17' x 17' square, the same size as the bedrooms on the eastern side. The Drawing Room<br />
above the Parlour is a 17' x 25' (almost a /2) rectangle. The Dining Room is just over 17' wide and the<br />
Kitchen, also 17' x 17' square approximately, is stepped <strong>for</strong>ward to enable the space on plan <strong>for</strong> the<br />
offset service passageway and to allow the external expression of a complete gable. The repetition of<br />
the 17' dimension is partly determined by the intersecting roofs.<br />
The armature of the plan is a series of axes which organises the rooms (including the Kitchen and<br />
Kitchen Court) , beginning at the Entrance and increasing in complexity into the Hall, the Dining<br />
Room and ultimately, the Drawing Room.<br />
The Drawing Room is characterised by 2" square wooden colonnettes planted onto the walls and<br />
supporting a timber frieze below the cornice proper. The colonnettes originally integrated doors,<br />
windows, furniture, lighting, wall paintings and a gilt-mirror producing a “trompe l’oeil” effect in<br />
conjunction with the starry ceiling above. From here is a framed view over the garden and the river<br />
glen where the Coupers’ wealth was generated.


