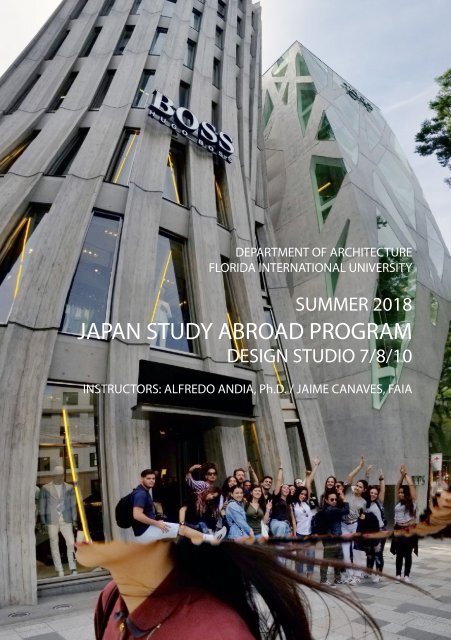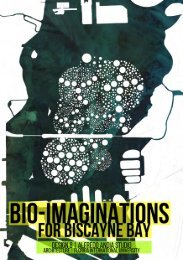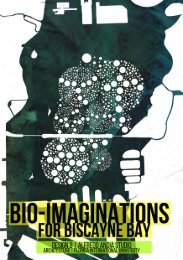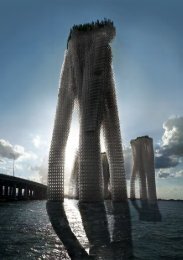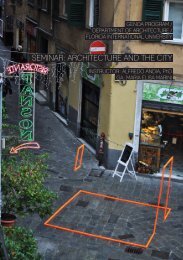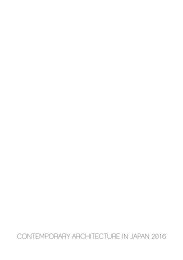You also want an ePaper? Increase the reach of your titles
YUMPU automatically turns print PDFs into web optimized ePapers that Google loves.
DEPARTMENT OF ARCHITECTURE<br />
FLORIDA INTERNATIONAL UNIVERSITY<br />
SUMMER <strong>2018</strong><br />
JAPAN STUDY ABROAD PROGRAM<br />
DESIGN STUDIO 7/8/10<br />
INSTRUCTORS: ALFREDO ANDIA, Ph.D. / JAIME CANAVES, FAIA
SHIBUYA INFORMATION PAVILION<br />
HACHIKŌ-MAE SQUARE<br />
SHIBUYA, TOKYO, JAPAN<br />
SEMESTER A, SUMMER <strong>2018</strong><br />
JAPAN STUDY ABROAD PROGRAM<br />
DEPARTMENT OF ARCHITECTURE<br />
DESIGN 7-8-10<br />
INSTRUCTOR: ALFREDO ANDIA, Ph.D.
ADRIANA GARCIA /<br />
ERNESTO MEDINA
ALEXA MOLKO /<br />
PATRICIA PONCE
CIRCULATION
PROGRAM<br />
INFORMATION ROOM<br />
SCREEN ROOM<br />
OBSERVATION DECK
AMANDA CARABALLO /<br />
MIGUEL RODRIGUEZ
ANA CASTELLANO /<br />
SHANTIA MOREL
ANGIE K FORIGUA /<br />
LAURA MONTOYA
BARBARA COPPOLA /<br />
STEPHANIE GONZALEZ
CHELSEA GUIMARAES /<br />
LIDIBETH WONG
DARREN OCKERT /<br />
AMANDA VALINO
SHIBUYA CROSSING<br />
D7
KARINA JACKMAN /<br />
LORRAINE ALBURQUERQUE
View From Shibuya Crossing
Front View
Side View
Interior View
Interior View
Looking Out Onto Shibuya Crossing
View At Night
View At Night
Detailed View
Detailed View
Model Pictures
KARINA PORCARI /<br />
ROSANNA RODRIGUEZ
CONCEPT
PAVILION FOR<br />
ICHIMURA MIAMI JAPAN GARDEN<br />
WATSON ISLAND, MIAMI, USA<br />
SEMESTER B, SUMMER <strong>2018</strong><br />
JAPAN STUDY ABROAD PROGRAM<br />
DEPARTMENT OF ARCHITECTURE<br />
DESIGN 7-8-10<br />
INSTRUCTOR: JAIME CANAVES, FAIA
ADRIANA GARCIA /<br />
ERNESTO MEDINA
ALEXA MOLKO /<br />
PATRICIA PONCE
AMANDA CARABALLO /<br />
MIGUEL RODRIGUEZ
ANA CASTELLANO
Existing Site Plan
ANGIE K FORIGUA /<br />
LAURA MONTOYA
SECTION B<br />
SECTION A
B<br />
A<br />
A<br />
B
BARBARA COPPOLA /<br />
STEPHANIE GONZALEZ
CHELSEA GUIMARAES /<br />
LIDIBETH WONG
GRASSHOPP<br />
The first part of the script consists of joining all the surfaces<br />
of the existing shape or model and deconstruct<br />
them into points. Once all the surfaces are deconstructed<br />
and then unified again, the process is ready<br />
to start.<br />
Here, the file applies the voronoi applicatio<br />
works as an algorythm that creates infinite<br />
parametric shapes that cut through the jo<br />
faces. These cuts are transformed into polyl<br />
then lofted. The next step is to make veryhtin<br />
mesh and weld the mesh so that it is comp<br />
gether, and joined.<br />
The final part of the script consists of wel<br />
meshes created, to avoid any glitches in the<br />
before it is baked. It is also where we give thic<br />
the structure and clean any extra curves, lin<br />
faces not meant to be there. We also run the<br />
evaluate the quality of the mesh.
ER SCRIPT<br />
n which<br />
possible<br />
ined surines<br />
and<br />
g into a<br />
letely to-<br />
ding the<br />
structure<br />
kness to<br />
es or surdata<br />
to
DARREN OCKERT
ICHIMURA JAPAN GARDEN<br />
D6<br />
TRAVERSING TRANSPARENCY<br />
TO TRANQUILITY<br />
Moving from the busy Miami city and<br />
MacArthur Causeway into the tranquility of<br />
the <strong>Japan</strong>ese meditation garden through<br />
adjustments of transparency.<br />
Beautiful open view of the bay on one-side.<br />
The ugly causeway on the other. Keeping<br />
the beauty viewable and hiding the ugly.
SYMBOLISM & PRECEDENTS
TRANSPARENCY STUDY 21_21 MUSEUM, TOKYO
EXISTING SITE
PROPOSED SITE
KARINA JACKMAN /<br />
LORRAINE ALBURQUERQUE
Ichimuri <strong>Japan</strong>ese Garden<br />
Existing Site/Future Site Changes
Exploring different scales in a grid through a series of dots that will<br />
allow for visitors to expereince different textures, moods, and environments<br />
that reflect the <strong>Japan</strong>ese culture.
Abstract Concept
Our focus was on creating an distigushable entranc e with a simple<br />
form that peels from the ground, and allows us to create a transition<br />
from the busy city to the peaceful garden.
Proposal<br />
We did this by bringing the garden towards the outside through a<br />
series of dots that transform throughout the site. .<br />
Axo View
The dots create voids on the structure to allow streams of light and<br />
allow for a forest of bamboo to grow, creating a peaceful environment<br />
where people can sit and enjoy the views.
Plan View
West Elevation
South Elevation
Pespective Views
KARINA PORCARI /<br />
ROSANNA RODRIGUEZ
SITE
SHANTIA MOREL
DEPARTMENT OF ARCHITECTURE<br />
FLORIDA INTERNATIONAL UNIVERSITY<br />
SUMMER <strong>2018</strong><br />
JAPAN STUDY ABROAD PROGRAM<br />
DESIGN STUDIO 7/8/10<br />
INSTRUCTORS: ALFREDO ANDIA, Ph.D. / JAIME CANAVES, FAIA


