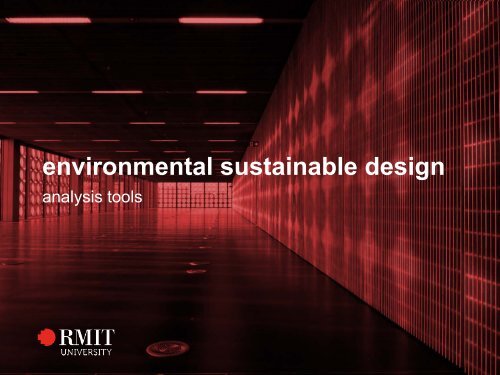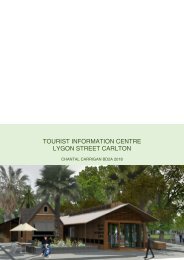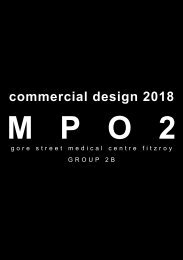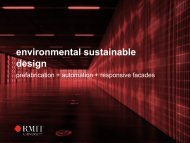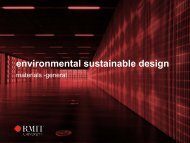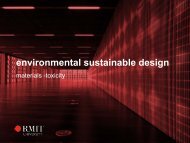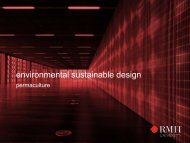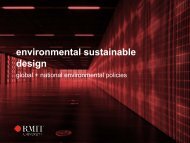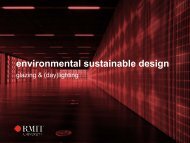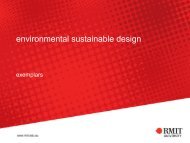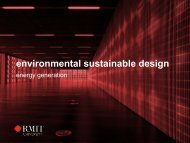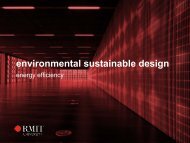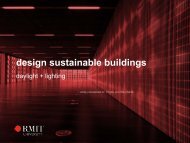#BESS and Rating
Create successful ePaper yourself
Turn your PDF publications into a flip-book with our unique Google optimized e-Paper software.
environmental sustainable design<br />
analysis tools
<strong>Rating</strong> tools<br />
RMIT University©12/9/18 School of Architecture + Design 2
BESS<br />
Built<br />
Environment<br />
Sustainability<br />
Scorecard<br />
• Replaces STEPS & SDS<br />
• Planning permit stage<br />
• Single Interface for all projects<br />
• Consistent framework <strong>and</strong><br />
(assessment rubric)<br />
• flexibility of achieving<br />
sustainable results<br />
• in-built calculators<br />
• deemed-to-satisfy approaches<br />
• innovative alternative<br />
compliance<br />
• Location-neutral
Thermal<br />
Characteristics<br />
Dual Occupancy<br />
Townhouse Development
Thermal<br />
Characteristics<br />
Medium Density<br />
(5-10 Storeys)<br />
High Density<br />
(>10 Storeys)
Environmental<br />
Categories<br />
• Management (4.5%)<br />
• Water (9%)<br />
• Energy (27.5%)<br />
• Stormwater (13.5%)<br />
• Indoor Environment Quality (16.5%)<br />
Transport (9%)<br />
• Waste (5.5%)<br />
• Urban Ecology (5.5%)<br />
• Innovation (10%)
Management<br />
• Early commitment to environmental targets<br />
Operation waste separation strategy<br />
• Regular (<strong>and</strong> ongoing) tuning of building services (feedback)<br />
Proper use of building services, such as heating <strong>and</strong> cooling<br />
devices. (client education/ communication)<br />
• Preparation of a Building Users' Guide (instruction manual)
Management<br />
Office Practice<br />
Pre-Application Meeting
Water<br />
• Potable Water Use Reduction (Interior Uses)<br />
• Rainwater Collection & Reuse (Additional Uses)<br />
• Water Efficient L<strong>and</strong>scaping (indigenous + permaculture<br />
• Building Systems Water Use (passive HVAC)<br />
Birrarung Marr<br />
urban water harvesting
Energy<br />
• Thermal Performance <strong>Rating</strong>s<br />
• Greenhouse Gas Emissions<br />
• Electricity Consumption & Peak Dem<strong>and</strong><br />
• Gas Consumption<br />
• Wood Consumption<br />
• Carpark Ventilation<br />
• Hot Water<br />
• External Lighting<br />
• Clothes Drying<br />
• Internal Lighting: Residential-Multi-Unit-Commercial<br />
• Combined Heat <strong>and</strong> Power (cogeneration / trigeneration)<br />
• Renewable Energy Systems - Solar
Indoor Environment<br />
Quality<br />
Daylight Access - Habitable Rooms<br />
Winter Sunlight (sun angles)<br />
Daylight Access<br />
Non Residential<br />
Minimal Internal Bedrooms<br />
Courtyards<br />
Effective Natural Ventilation<br />
Thermal comfort<br />
Double Glazing<br />
External Shading<br />
Orientation<br />
https://www.planning.vic.gov.au/policy-<strong>and</strong>-strategy/planning-reform /better-apartments
Occupancy = (operational)<br />
Energy Use<br />
Commercial<br />
• Office 10sqm per person Shop, retail, cafe 5sqm<br />
• Laboratory or warehouse 20sqm<br />
• Public Building 5sqm<br />
• Non Residential building 20sqm<br />
Underpinning data from BCA/ NCC<br />
Underpinning data from BCA/ NCC
Occupancy<br />
Residential<br />
• < 38.6sqm (assumed) to be 1 person<br />
• > 587.5sqm - 5 people equation used for other values.
Urban Ecology<br />
• Points are awarded where the site is<br />
vegetated, as follows:<br />
• > 5% site area - 25%<br />
• > 10% site area - 50%<br />
• > 20% site area - 75%<br />
• > 30% site area - 100%
Urban Ecology<br />
L<strong>and</strong>scape Design<br />
with an emphasis on:<br />
water (resource) reduction<br />
<strong>and</strong> food production.<br />
'Permaculture'
Transport<br />
Non Fossil Fuel Transportation<br />
• Proximity to existing public infrastructure (context/ site recording)<br />
• Bicycle Parking <strong>and</strong> Support Facilities<br />
• Electric Car Recharging<br />
• Car Sharing Facilities
Gardens by the Bay Singapore Architect: Grant Associates <strong>and</strong> Wilkinson Eyre Architects<br />
Innovation<br />
'Bonus' Marks<br />
Technical - foster development<br />
Social Benefits -giving back
Reports<br />
Validity<br />
All data entered is included to allow building surveyors<br />
<strong>and</strong> town planners clarity over claims.
Reports<br />
Individual Category grade breakdown(summary) Items to be<br />
marked on plans (contractual) Documents <strong>and</strong> evidence (validity)
First Rate 5<br />
• Residential Dwellings<br />
• NCC/ BCA: Section J<br />
• FirstRate5 is one of 3 software packages<br />
• BERS<br />
• ACCURATE<br />
• Nationwide House Energy <strong>Rating</strong> Scheme (Nathers)<br />
RMIT University©2011 School/Department/Area 20
overview<br />
Input data over<br />
existing plans.<br />
RMIT University©2011 School/Department/Area 21
elements<br />
• Project Details<br />
• Location<br />
• Type<br />
• new home<br />
• alteration <strong>and</strong> addition<br />
(whole house only)<br />
• existing home.<br />
• Wall types<br />
• Zones<br />
• Windows & Roof Windows<br />
• Shading<br />
RMIT University©2011 School/Department/Area 22
elements<br />
• Materials<br />
RMIT University©2011 School/Department/Area 23


