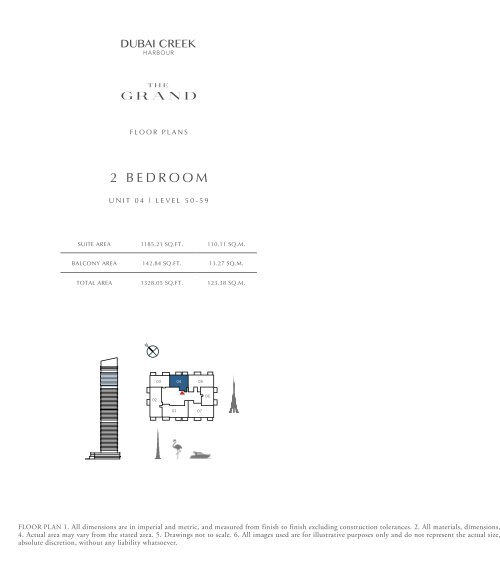Dubai Creek
Create successful ePaper yourself
Turn your PDF publications into a flip-book with our unique Google optimized e-Paper software.
E GRAND<br />
THE GRAND<br />
EDROOM<br />
FLOOR PLANS<br />
BALCONY<br />
1.8m X 3.4m<br />
06 | LEVEL 25-48<br />
1 BEDROOM<br />
1 BEDROOM<br />
BALCONY<br />
1.8m X 3.4m<br />
e Area 737.87 sq.ft. 68.55 sq.m.<br />
UNIT 06<br />
UNIT<br />
| LEVEL 25-48<br />
06 | LEVEL 25-48<br />
BEDROOM<br />
3.7m X 3.2m<br />
ony Area 66.20 sq.ft.<br />
6.15 sq.m.<br />
l Area 804.07 sq.ft. 74.70 sq.m.<br />
Suite Area 737.87 sq.ft. 68.55 sq.m.<br />
SUITE AREA 737.87 SQ.FT. 68.55 SQ.M.<br />
Balcony Area 66.20 sq.ft. 6.15 sq.m.<br />
LIVING<br />
4.4m X 4.0m<br />
LIVING<br />
4.4m X 4.0m<br />
BEDROOM<br />
3.7m X 3.2m<br />
BALCONY Total Area AREA 804.07 66.20 sq.ft. SQ.FT. 74.70 sq.m. 6.15 SQ.M.<br />
TOTAL AREA 804.07 SQ.FT. 74.70 SQ.M.<br />
CORRIDOR<br />
1.1m X 1.5m<br />
CORRIDOR<br />
1.1m X 1.5m<br />
LAUNDRY<br />
BATHROOM<br />
2.6m X 2.2m<br />
LAUNDRY<br />
BATHROOM<br />
2.6m X 2.2m<br />
N<br />
N<br />
KITCHEN & DINING<br />
3.3m X 4.6m<br />
DW<br />
KITCHEN & DINING<br />
3.3m X 4.6m<br />
04<br />
05 06 07<br />
FOYER<br />
3.5m X 1.3m<br />
DW<br />
03<br />
08<br />
04<br />
05 06 07<br />
02<br />
01 10<br />
09<br />
FOYER<br />
3.5m X 1.3m<br />
03<br />
08<br />
02<br />
01 10<br />
09<br />
FLOOR PLAN 1. All dimensions are in imperial and metric, and measured from finish to finish excluding construction tolerances. 2. All materials, dimensions, and drawings are approximate only. 3. Information<br />
is subject to change without notice, at developer’s absolute discretion. 4. Actual area may vary from the stated area. 5. Drawings not to scale. 6. All images used are for illustrative purposes only and do not represent the<br />
actual size, features, specifications, fittings, and furnishings. 7. The developer reserves the right to make revisions / alterations, at its absolute discretion, without any liability whatsoever.<br />
FLOOR PLAN 1. All dimensions are in imperial and metric, and measured from finish to finish excluding construction tolerances. 2. All materials, dimensions, and drawings are approximate only. 3. Information is subject to change without notice, at developer’s absolute discretion.<br />
4. Actual area may vary from the stated area. 5. Drawings not to scale. 6. All images used are for illustrative purposes only and do not represent the actual size, features, specifications, fittings, and furnishings. 7. The developer reserves the right to make revisions / alterations, at it’s<br />
absolute discretion, without any liability whatsoever.


