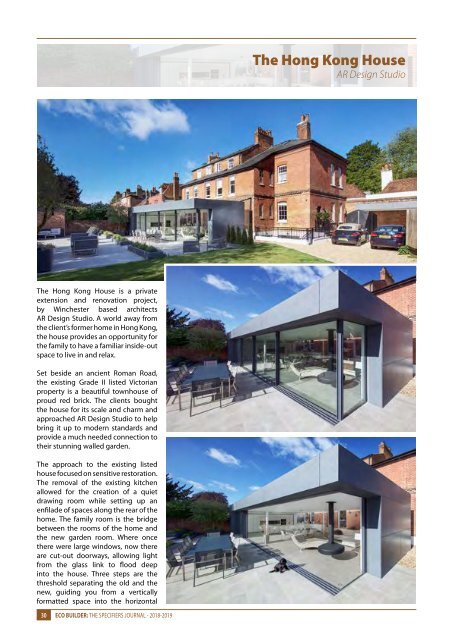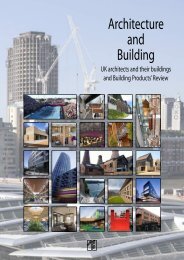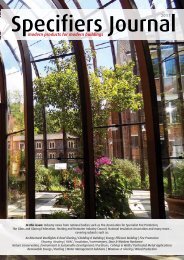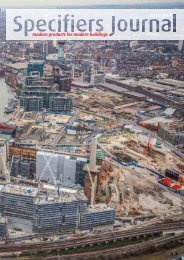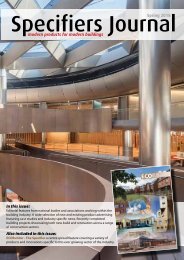ECOBuilder_Specifiers Journal 2018_2019
ECOBuilder_Specifiers Journal 2018_2019
ECOBuilder_Specifiers Journal 2018_2019
Create successful ePaper yourself
Turn your PDF publications into a flip-book with our unique Google optimized e-Paper software.
The Hong Kong House<br />
AR Design Studio<br />
The Hong Kong House is a private<br />
extension and renovation project,<br />
by Winchester based architects<br />
AR Design Studio. A world away from<br />
the client’s former home in Hong Kong,<br />
the house provides an opportunity for<br />
the family to have a familiar inside-out<br />
space to live in and relax.<br />
Set beside an ancient Roman Road,<br />
the existing Grade II listed Victorian<br />
property is a beautiful townhouse of<br />
proud red brick. The clients bought<br />
the house for its scale and charm and<br />
approached AR Design Studio to help<br />
bring it up to modern standards and<br />
provide a much needed connection to<br />
their stunning walled garden.<br />
space of the new garden room. A deep<br />
section of roof obscures the view of<br />
the pool and garden, which, upon<br />
arrival is revealed.<br />
The garden room is a refined addition<br />
to the existing house, acting as a<br />
bridge between the garden and the<br />
home. A 1.5m wide glass link prevents<br />
the old and the new clashing into each<br />
other, with the ‘light-touch’ approach<br />
reducing the physical impact on the<br />
listed building, while exposing the<br />
character of its brickwork.<br />
The approach to the existing listed<br />
house focused on sensitive restoration.<br />
The removal of the existing kitchen<br />
allowed for the creation of a quiet<br />
drawing room while setting up an<br />
enfilade of spaces along the rear of the<br />
home. The family room is the bridge<br />
between the rooms of the home and<br />
the new garden room. Where once<br />
there were large windows, now there<br />
are cut-out doorways, allowing light<br />
from the glass link to flood deep<br />
into the house. Three steps are the<br />
threshold separating the old and the<br />
new, guiding you from a vertically<br />
formatted space into the horizontal<br />
30 ECO BUILDER: THE SPECIFIERS JOURNAL - <strong>2018</strong>-<strong>2019</strong> ECO BUILDER: THE SPECIFIERS JOURNAL - <strong>2018</strong>-<strong>2019</strong> 31


