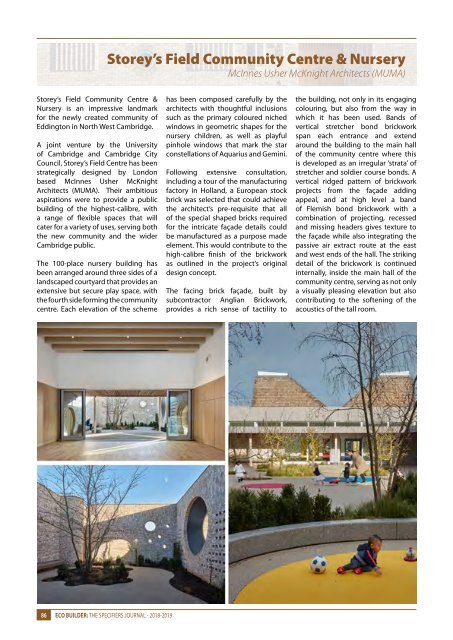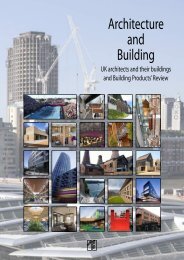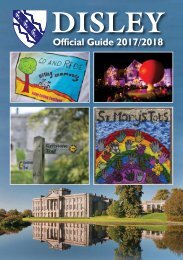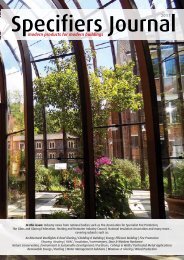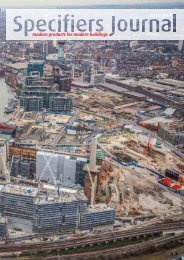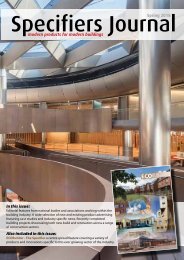ECOBuilder_Specifiers Journal 2018_2019
ECOBuilder_Specifiers Journal 2018_2019
ECOBuilder_Specifiers Journal 2018_2019
Create successful ePaper yourself
Turn your PDF publications into a flip-book with our unique Google optimized e-Paper software.
Storey’s Field Community Centre & Nursery<br />
McInnes Usher McKnight Architects (MUMA)<br />
Deep precast brick soffits were<br />
manufactured off-site and supplied to<br />
create the sheltered thresholds to the<br />
building’s entrances.<br />
Storey’s Field Community Centre &<br />
Nursery is an impressive landmark<br />
for the newly created community of<br />
Eddington in North West Cambridge.<br />
A joint venture by the University<br />
of Cambridge and Cambridge City<br />
Council, Storey’s Field Centre has been<br />
strategically designed by London<br />
based McInnes Usher McKnight<br />
Architects (MUMA). Their ambitious<br />
aspirations were to provide a public<br />
building of the highest-calibre, with<br />
a range of flexible spaces that will<br />
cater for a variety of uses, serving both<br />
the new community and the wider<br />
Cambridge public.<br />
The 100-place nursery building has<br />
been arranged around three sides of a<br />
landscaped courtyard that provides an<br />
extensive but secure play space, with<br />
the fourth side forming the community<br />
centre. Each elevation of the scheme<br />
has been composed carefully by the<br />
architects with thoughtful inclusions<br />
such as the primary coloured niched<br />
windows in geometric shapes for the<br />
nursery children, as well as playful<br />
pinhole windows that mark the star<br />
constellations of Aquarius and Gemini.<br />
Following extensive consultation,<br />
including a tour of the manufacturing<br />
factory in Holland, a European stock<br />
brick was selected that could achieve<br />
the architect’s pre-requisite that all<br />
of the special shaped bricks required<br />
for the intricate façade details could<br />
be manufactured as a purpose made<br />
element. This would contribute to the<br />
high-calibre finish of the brickwork<br />
as outlined in the project’s original<br />
design concept.<br />
The facing brick façade, built by<br />
subcontractor Anglian Brickwork,<br />
provides a rich sense of tactility to<br />
the building, not only in its engaging<br />
colouring, but also from the way in<br />
which it has been used. Bands of<br />
vertical stretcher bond brickwork<br />
span each entrance and extend<br />
around the building to the main hall<br />
of the community centre where this<br />
is developed as an irregular ‘strata’ of<br />
stretcher and soldier course bonds. A<br />
vertical ridged pattern of brickwork<br />
projects from the façade adding<br />
appeal, and at high level a band<br />
of Flemish bond brickwork with a<br />
combination of projecting, recessed<br />
and missing headers gives texture to<br />
the façade while also integrating the<br />
passive air extract route at the east<br />
and west ends of the hall. The striking<br />
detail of the brickwork is continued<br />
internally, inside the main hall of the<br />
community centre, serving as not only<br />
a visually pleasing elevation but also<br />
contributing to the softening of the<br />
acoustics of the tall room.<br />
As part of AECOM’s masterplan for<br />
the new community of Eddington<br />
to address connectivity, community,<br />
and environmental sustainability, it<br />
was important that project partners<br />
work closely with local businesses to<br />
support the new project. Therefore,<br />
in collaboration with a local merchant<br />
we coordinated the larger deliveries<br />
of facing bricks to their local yard<br />
who then delivered to the North West<br />
Cambridge site in smaller quantities,<br />
lessening the impact of traffic in the<br />
area and complying with the local site<br />
restrictions.<br />
The community centre at Storey’s<br />
Field (a milestone in the masterplan<br />
for the new community of Eddington)<br />
has been received with exceptional<br />
support and the project has recently<br />
been awarded the prestigious RIBA<br />
East Building of the Year <strong>2018</strong> as well<br />
as RIBA East Sustainability <strong>2018</strong>.<br />
Development Information<br />
Architect:<br />
McInnes Usher McKnight Architects<br />
(MUMA)<br />
Client: University of Cambridge<br />
Contractor:<br />
Farrans Construction Ltd<br />
Project Management:<br />
Turner & Townsend<br />
Quantity Surveyor / Cost Consultant:<br />
Gardiner & Theobald<br />
Structural & MEP Engineers:<br />
AECOM<br />
Civil & Fire Engineers: AECOM<br />
Acoustics Consultant (Nursery):<br />
AECOM<br />
Planning Consultant: AECOM<br />
Landscape Consultant:<br />
Sarah Price Landscapes<br />
Theatre and Acoustics Consultant<br />
(Community Centre):<br />
Sound Space Vision<br />
Façade Consultant: FMDC Ltd<br />
Lighting Consultant:<br />
Lumineer Studio Ltd<br />
Access Consultant:<br />
Centre for Accessible Environments<br />
BREEAM Consultant: NHBC<br />
CDM Coordinator: Faithful + Gould<br />
NEC Supervisor: Calfordseaden<br />
Photography: Alan Williams<br />
86 ECO BUILDER: THE SPECIFIERS JOURNAL - <strong>2018</strong>-<strong>2019</strong> ECO BUILDER: THE SPECIFIERS JOURNAL - <strong>2018</strong>-<strong>2019</strong> 87


