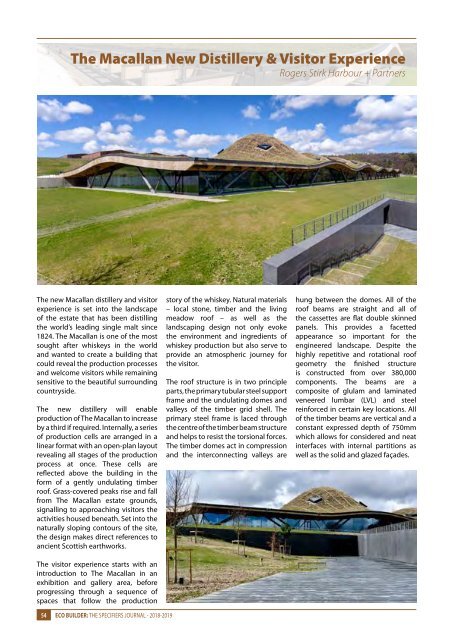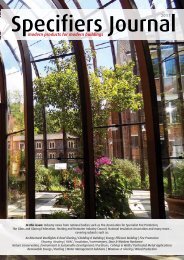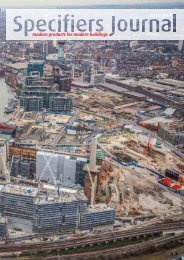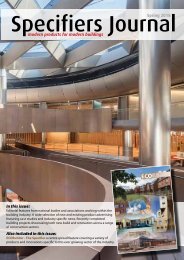ECOBuilder_Specifiers Journal 2018_2019
ECOBuilder_Specifiers Journal 2018_2019
ECOBuilder_Specifiers Journal 2018_2019
Create successful ePaper yourself
Turn your PDF publications into a flip-book with our unique Google optimized e-Paper software.
The Macallan New Distillery & Visitor Experience<br />
Rogers Stirk Harbour + Partners<br />
The new Macallan distillery and visitor<br />
experience is set into the landscape<br />
of the estate that has been distilling<br />
the world’s leading single malt since<br />
1824. The Macallan is one of the most<br />
sought after whiskeys in the world<br />
and wanted to create a building that<br />
could reveal the production processes<br />
and welcome visitors while remaining<br />
sensitive to the beautiful surrounding<br />
countryside.<br />
The new distillery will enable<br />
production of The Macallan to increase<br />
by a third if required. Internally, a series<br />
of production cells are arranged in a<br />
linear format with an open-plan layout<br />
revealing all stages of the production<br />
process at once. These cells are<br />
reflected above the building in the<br />
form of a gently undulating timber<br />
roof. Grass-covered peaks rise and fall<br />
from The Macallan estate grounds,<br />
signalling to approaching visitors the<br />
activities housed beneath. Set into the<br />
naturally sloping contours of the site,<br />
the design makes direct references to<br />
ancient Scottish earthworks.<br />
The visitor experience starts with an<br />
introduction to The Macallan in an<br />
exhibition and gallery area, before<br />
progressing through a sequence of<br />
spaces that follow the production<br />
story of the whiskey. Natural materials<br />
– local stone, timber and the living<br />
meadow roof – as well as the<br />
landscaping design not only evoke<br />
the environment and ingredients of<br />
whiskey production but also serve to<br />
provide an atmospheric journey for<br />
the visitor.<br />
The roof structure is in two principle<br />
parts, the primary tubular steel support<br />
frame and the undulating domes and<br />
valleys of the timber grid shell. The<br />
primary steel frame is laced through<br />
the centre of the timber beam structure<br />
and helps to resist the torsional forces.<br />
The timber domes act in compression<br />
and the interconnecting valleys are<br />
hung between the domes. All of the<br />
roof beams are straight and all of<br />
the cassettes are flat double skinned<br />
panels. This provides a facetted<br />
appearance so important for the<br />
engineered landscape. Despite the<br />
highly repetitive and rotational roof<br />
geometry the finished structure<br />
is constructed from over 380,000<br />
components. The beams are a<br />
composite of glulam and laminated<br />
veneered lumbar (LVL) and steel<br />
reinforced in certain key locations. All<br />
of the timber beams are vertical and a<br />
constant expressed depth of 750mm<br />
which allows for considered and neat<br />
interfaces with internal partitions as<br />
well as the solid and glazed façades.<br />
Running the full length of the eastern<br />
and southern elevations of the<br />
building is full height double glazing.<br />
The façade is composed of 3m wide<br />
structurally bonded double glazed<br />
panels which are supported from the<br />
base and restrained at the head with<br />
a flexible movement joint. The façade<br />
is further supported by full height<br />
vertical triple-ply glazed mullions.<br />
These maintain excellent internal<br />
views out to the landscape beyond.<br />
On top of the timber roof structure<br />
is a layered roof build-up of circa<br />
300mm in depth. This is made up<br />
of some 150mm of vapour barrier,<br />
thermal insulation and waterproofing<br />
and then a further 150mm of green<br />
living roof. As a factory, the roof above<br />
the production distillery does not<br />
require thermal insulation for building<br />
regulation compliance however<br />
insulation is maintained to protect the<br />
irrigated green roof from the warming<br />
and drying effects of the distillery<br />
below.<br />
The roof includes roof-lights and<br />
process ventilation apertures which<br />
are arranged in a halo like ring, directly<br />
related in plan to the circular process<br />
vessels beneath. The ventilation<br />
panels are two tiered in section and<br />
allow for the hot escaping ambient air<br />
of the process hall to vent at the lower<br />
level whilst piped process ventilation<br />
is allowed to penetrate through the<br />
roof vent panels and exhaust at a<br />
higher level. A positive pressure is<br />
always maintained by the escaping<br />
ambient hot air to prevent escaping<br />
process gases from re-circulating.<br />
54 ECO BUILDER: THE SPECIFIERS JOURNAL - <strong>2018</strong>-<strong>2019</strong> ECO BUILDER: THE SPECIFIERS JOURNAL - <strong>2018</strong>-<strong>2019</strong> 55







