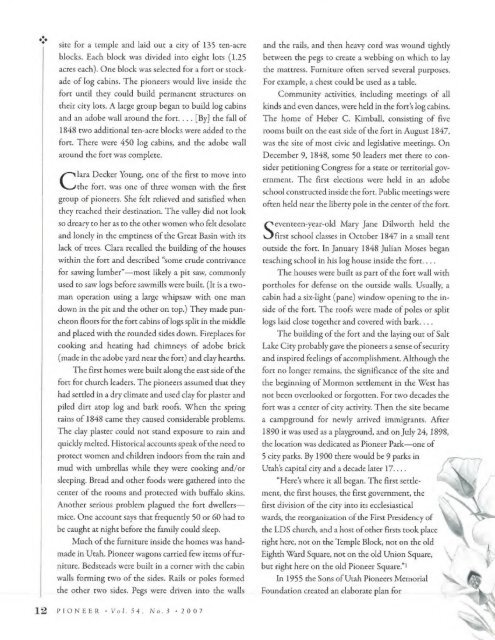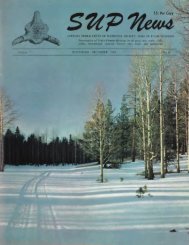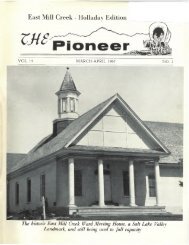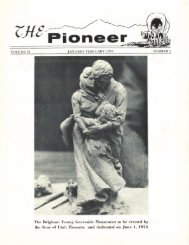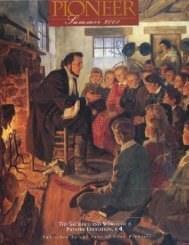Pioneer: 2007 Vol.54, No.3
The Pioneer Magazine is published by the National Society of Sons of Utah Pioneers
The Pioneer Magazine is published by the National Society of Sons of Utah Pioneers
You also want an ePaper? Increase the reach of your titles
YUMPU automatically turns print PDFs into web optimized ePapers that Google loves.
site for a temple and. laid out a city of 135 ten-acre<br />
blocks. Each block was divided into eight lots (1.25<br />
acres each). One block was selected, for a fort or stock¬<br />
ade of log cabins* The pioneers would live inside the<br />
fort until they could build permanent structures on<br />
their city lots. A large group began to build log cabins<br />
and an adobe wall around the fort. *, * [By] the fall of<br />
1848 two additional ten-acre blocks were added to the<br />
fort* There were 450 log cabins, and the adobe wall<br />
around the fort was complete.<br />
Clara Decker Young, one of the first to move into<br />
the fort, was one of three women with the first<br />
group of pioneers* She felt relieved and satisfied when<br />
they reached their destination* The valley did not look<br />
so dreary to her as to the other women who felt desolate<br />
and lonely in the emptiness of the Great Basin with its<br />
lack of trees* Clara recalled the building of the houses<br />
within the fort and described “some crude contrivance<br />
for sawing lumber”—most likely a pit saw, commonly<br />
used to saw logs before sawmills were built. (It is a twoman<br />
operation using a large whipsaw with one man<br />
down in the pit and the other on top.) They made pun¬<br />
cheon floors for the fort cabins of logs split in the middle<br />
and placed with the rounded sides down. Fireplaces for<br />
cooking and heating had chimneys of adobe brick<br />
(made in the adobe yard near the fort) and clay hearths.<br />
The first homes were built along the east side of the<br />
fort for church leaders. The pioneers assumed that they<br />
had settled in a dry climate and used clay for plaster and<br />
piled dirt atop log and bark roofs. When the spring<br />
rains of 1848 came they caused considerable problems.<br />
The clay plaster could not stand exposure to rain and<br />
quickly melted* Historical accounts speak of the need to<br />
protect women and children indoors from the rain and<br />
mud with umbrellas while they were cooking and/or<br />
sleeping. Bread and other foods were gathered into the<br />
center of the rooms and protected with buffalo skins*<br />
Another serious problem plagued the fort dwellers—<br />
mice* One account says that frequently 50 or 60 had to<br />
be caught at night before the family could sleep.<br />
Much of the furniture inside the homes was hand¬<br />
made in Utah. <strong>Pioneer</strong> wagons carried few items of fur¬<br />
niture* Bedsteads were built in a comer with the cabin<br />
walls forming two of the sides* Rails or poles formed<br />
the other two sides* Pegs were driven into the walls<br />
PIONEER * V o l. 5 4, No. 3 - 2 0 0 7<br />
and the rails, and then heavy cord was wound tightly<br />
between the pegs to create a webbing on which to lay<br />
the mattress. Furniture often served several purposes*<br />
For example, a chest could be used as a table*<br />
Community activities, including meetings of all<br />
kinds and even dances, were held in the forts log cabins*<br />
The home of Heber C. Kimball, consisting of five<br />
rooms built on the east side of the fort in August 1847,<br />
was the site of most civic and legislative meetings* On<br />
December 9, 1848, some 50 leaders met there to con¬<br />
sider petitioning Congress for a state or territorial gov¬<br />
ernment. The first elections were held in an adobe<br />
school constructed inside the fort. Public meetings were<br />
often held near the liberty pole in the center of the fort*<br />
Seven teen-year-old Mary Jane Dihvorth held the<br />
first school classes in October 1847 in a small tent<br />
outside the fort. In January 1848 Julian Moses began<br />
teaching school in his log house inside the fort. *, *<br />
The houses were built as part of the fort wall with<br />
portholes for defense on the outside walls. Usually, a<br />
cabin had a six-light (pane) window opening to the in¬<br />
side of the fort* The roofs were made of poles or split<br />
logs laid close together and covered with bark., * *<br />
The building of the fort and the laying out of Salt<br />
Fake City probably gave the pioneers a sense of security<br />
and inspired feelings of accomplishment. Although the<br />
fort no longer remains, the significance of the site and<br />
the beginning of Mormon settlement in the West has<br />
not been overlooked or forgotten* For two decades the<br />
fort was a center of city activity* Then the site became<br />
a campground for newly arrived immigrants. After<br />
1890 it was used as a playground, and on July 24, 1898,<br />
the location was dedicated as <strong>Pioneer</strong> Park—one of<br />
5 city parks* By 1900 there would be 9 parks in<br />
Utahs capital city and a decade later 17* *. *<br />
“Here’s where it all began* The first settle¬<br />
ment, the first houses, the first government, the<br />
first division of the city into its ecclesiastical<br />
wards, the reorganization of the First Presidency of<br />
the LDS church, and a host of other firsts took place<br />
right here, not on the Temple Block, not on the old<br />
Eighth Ward Square, not on the old Union Square,<br />
but right here on the old <strong>Pioneer</strong> Square.”1<br />
In 1955 the Sons of Utah <strong>Pioneer</strong>s Memorial<br />
V<br />
Foundation created an elaborate plan for<br />
$


