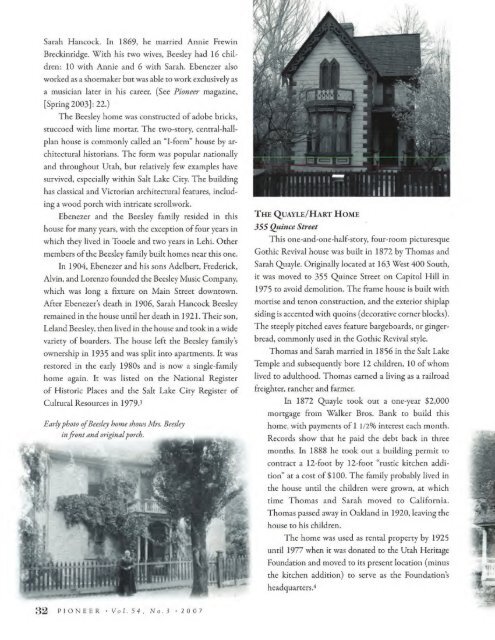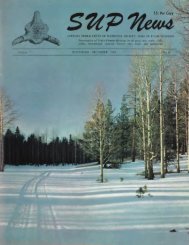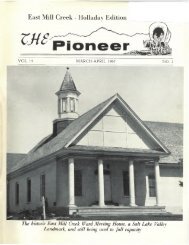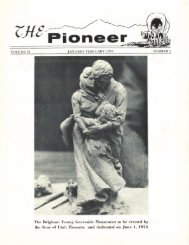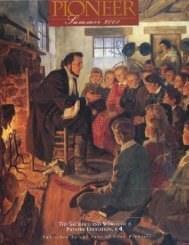Pioneer: 2007 Vol.54, No.3
The Pioneer Magazine is published by the National Society of Sons of Utah Pioneers
The Pioneer Magazine is published by the National Society of Sons of Utah Pioneers
You also want an ePaper? Increase the reach of your titles
YUMPU automatically turns print PDFs into web optimized ePapers that Google loves.
Sarah Hancock. In 1869, he married Annie Frewin<br />
Breckinridge, With his two wives, Reesley had 16 chil¬<br />
dren: 10 with Annie and 6 with Sarah. Ebenezer also<br />
worked as a shoemaker but was able to work exclusively as<br />
a musician later in his career. (See <strong>Pioneer</strong> magazine,<br />
[Spring 2003]: 22.)<br />
The Reesley home was constructed of adobe bricks,<br />
stuccoed with lime mortar. The two-story, central-hallplan<br />
house is commonly called an "I-form” house by ar¬<br />
chitectural historians. The form was popular nationally<br />
and throughout Utah, but relatively few examples have<br />
survived, especially within Salt Lake City. The building<br />
has classical and Victorian architectural features, includ¬<br />
ing a wood porch with intricate scrollwork.<br />
Ebenezer and the Reesley family resided in this<br />
house for many years, with the exception of four years in<br />
which they lived in Tooele and two years in Lehi. Other<br />
members of the Beesley family built homes near this one.<br />
In 1904, Ebenezer and his sons Adalbert, Frederick,<br />
Alvin, and Lorenzo founded the Reesley Music Company,<br />
which was long a fixture on Main Street downtown.<br />
After Ebenezers death in 1906, Sarah Hancock Reesley<br />
remained in the house until her death in 192 L Their son,<br />
Leland Beesley, then lived in the house and took in a wide<br />
variety of hoarders. The house left the Beesley family's<br />
ownership in 1935 and was split into apartments. It was<br />
restored in the early 1980s and is now a single-family<br />
home again. It was listed on the National Register<br />
of Historic Places and the Salt Lake City Register of<br />
Cultural Resources in 1979,3<br />
Early photo of Beesley home shows Mrs. Beesley<br />
The Quayle/Hart Home<br />
355 Quince Street<br />
This one-and-one-half-story, four-room picturesque<br />
Gothic Revival house was built in 1872 by Thomas and<br />
Sarah Quayle. Originally located at 163 West 400 South,<br />
it was moved to 355 Quince Street on Capitol Hill in<br />
1975 to avoid demolition. The frame house is built with<br />
mortise and tenon construction, and the exterior shiplap<br />
siding is accented with quoins (decorative corner blocks).<br />
The steeply pitched eaves feature bargeboards, or ginger¬<br />
bread, commonly used in the Gothic Revival style.<br />
Thomas and Sarah married in 1856 in the Salt Lake<br />
Temple and subsequently bore 12 children, 10 of whom<br />
lived to adulthood, Thomas earned a living as a railroad<br />
freighter, rancher and farmer.<br />
In 1872 Quayle took out a one-year $2,000<br />
mortgage from Walker Bros. Bank ro build this<br />
home, with payments of 1 1/2% interest each month.<br />
Records show that he paid the debt back in three<br />
months. In 1888 he took out a building permit to<br />
contract a 12-foot by 12-foot "rustic kitchen addi¬<br />
tion” at a cost of $100. The family probably lived in<br />
the house until the children were grown, at which<br />
time Thomas and Sarah moved to California.<br />
Thomas passed away in Oakland in 1920, leaving the<br />
house to his children.<br />
The home was used as rental property by 1925<br />
until 1977 when it was donated to the Utah Heritage<br />
Foundation and moved to its present location (minus<br />
the kitchen addition) to serve as the Foundations<br />
headquarters.4<br />
32 PIONEER * VoL 54, No, 3 *<strong>2007</strong>


