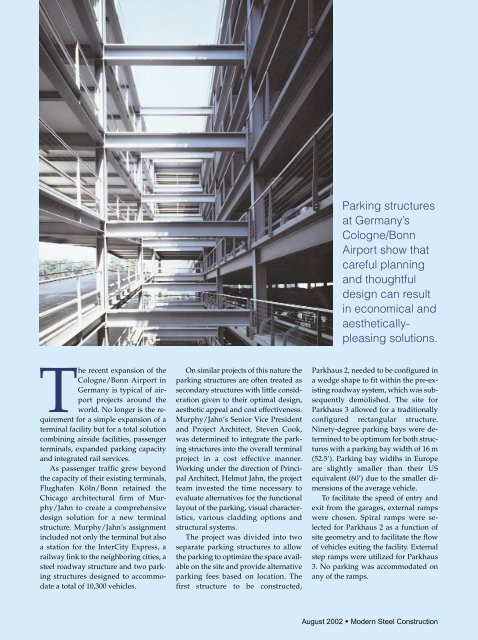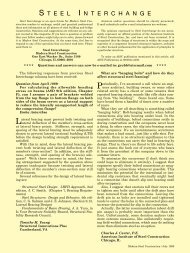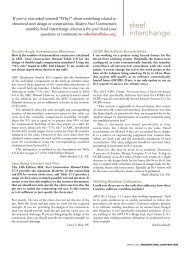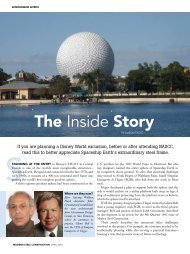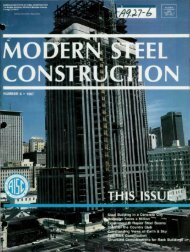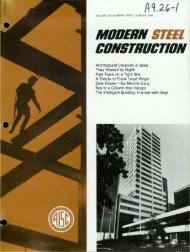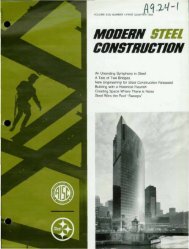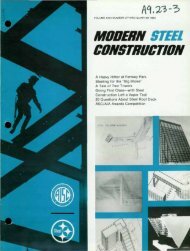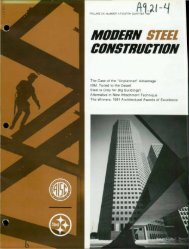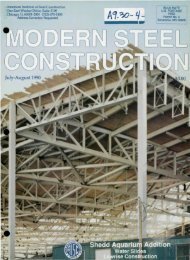John Cross, PE - Modern Steel Construction
John Cross, PE - Modern Steel Construction
John Cross, PE - Modern Steel Construction
You also want an ePaper? Increase the reach of your titles
YUMPU automatically turns print PDFs into web optimized ePapers that Google loves.
The recent expansion of the<br />
Cologne/Bonn Airport in<br />
Germany is typical of airport<br />
projects around the<br />
world. No longer is the requirement<br />
for a simple expansion of a<br />
terminal facility but for a total solution<br />
combining airside facilities, passenger<br />
terminals, expanded parking capacity<br />
and integrated rail services.<br />
As passenger traffic grew beyond<br />
the capacity of their existing terminals,<br />
Flughafen Köln/Bonn retained the<br />
Chicago architectural firm of Murphy/Jahn<br />
to create a comprehensive<br />
design solution for a new terminal<br />
structure. Murphy/Jahn’s assignment<br />
included not only the terminal but also<br />
a station for the InterCity Express, a<br />
railway link to the neighboring cities, a<br />
steel roadway structure and two parking<br />
structures designed to accommodate<br />
a total of 10,300 vehicles.<br />
On similar projects of this nature the<br />
parking structures are often treated as<br />
secondary structures with little consideration<br />
given to their optimal design,<br />
aesthetic appeal and cost effectiveness.<br />
Murphy/Jahn’s Senior Vice President<br />
and Project Architect, Steven Cook,<br />
was determined to integrate the parking<br />
structures into the overall terminal<br />
project in a cost effective manner.<br />
Working under the direction of Principal<br />
Architect, Helmut Jahn, the project<br />
team invested the time necessary to<br />
evaluate alternatives for the functional<br />
layout of the parking, visual characteristics,<br />
various cladding options and<br />
structural systems.<br />
The project was divided into two<br />
separate parking structures to allow<br />
the parking to optimize the space available<br />
on the site and provide alternative<br />
parking fees based on location. The<br />
first structure to be constructed,<br />
Parking structures<br />
at Germany’s<br />
Cologne/Bonn<br />
Airport show that<br />
careful planning<br />
and thoughtful<br />
design can result<br />
in economical and<br />
aestheticallypleasing<br />
solutions.<br />
Parkhaus 2, needed to be configured in<br />
a wedge shape to fit within the pre-existing<br />
roadway system, which was subsequently<br />
demolished. The site for<br />
Parkhaus 3 allowed for a traditionally<br />
configured rectangular structure.<br />
Ninety-degree parking bays were determined<br />
to be optimum for both structures<br />
with a parking bay width of 16 m<br />
(52.5’). Parking bay widths in Europe<br />
are slightly smaller than their US<br />
equivalent (60’) due to the smaller dimensions<br />
of the average vehicle.<br />
To facilitate the speed of entry and<br />
exit from the garages, external ramps<br />
were chosen. Spiral ramps were selected<br />
for Parkhaus 2 as a function of<br />
site geometry and to facilitate the flow<br />
of vehicles exiting the facility. External<br />
step ramps were utilized for Parkhaus<br />
3. No parking was accommodated on<br />
any of the ramps.<br />
August 2002 <strong>Modern</strong> <strong>Steel</strong> <strong>Construction</strong>


