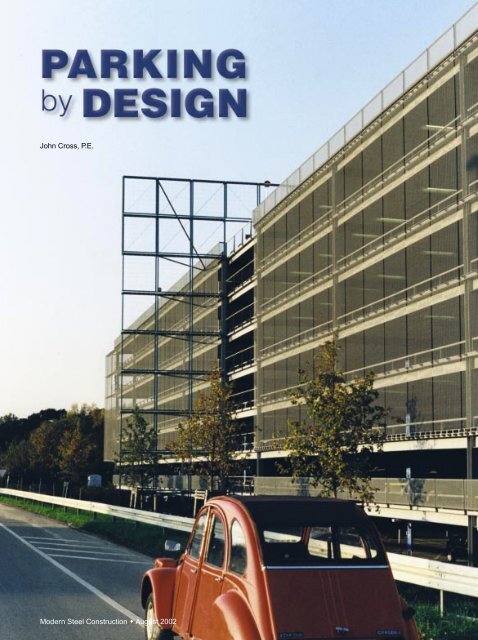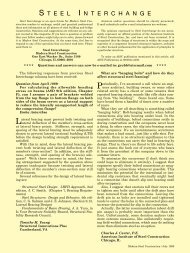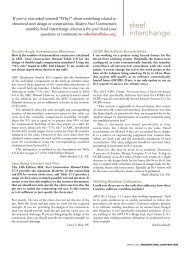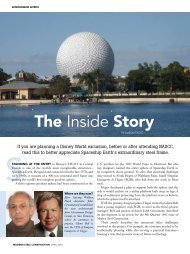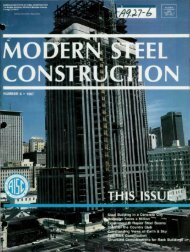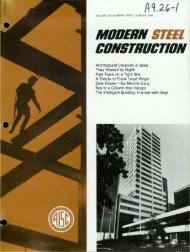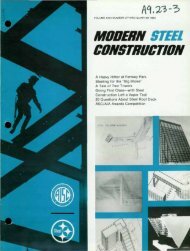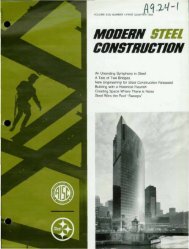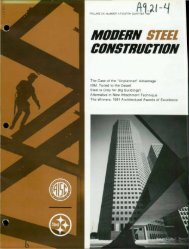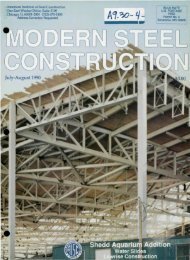John Cross, PE - Modern Steel Construction
John Cross, PE - Modern Steel Construction
John Cross, PE - Modern Steel Construction
Create successful ePaper yourself
Turn your PDF publications into a flip-book with our unique Google optimized e-Paper software.
<strong>John</strong> <strong>Cross</strong>, P.E.<br />
<strong>Modern</strong> <strong>Steel</strong> <strong>Construction</strong> • August 2002
The recent expansion of the<br />
Cologne/Bonn Airport in<br />
Germany is typical of airport<br />
projects around the<br />
world. No longer is the requirement<br />
for a simple expansion of a<br />
terminal facility but for a total solution<br />
combining airside facilities, passenger<br />
terminals, expanded parking capacity<br />
and integrated rail services.<br />
As passenger traffic grew beyond<br />
the capacity of their existing terminals,<br />
Flughafen Köln/Bonn retained the<br />
Chicago architectural firm of Murphy/Jahn<br />
to create a comprehensive<br />
design solution for a new terminal<br />
structure. Murphy/Jahn’s assignment<br />
included not only the terminal but also<br />
a station for the InterCity Express, a<br />
railway link to the neighboring cities, a<br />
steel roadway structure and two parking<br />
structures designed to accommodate<br />
a total of 10,300 vehicles.<br />
On similar projects of this nature the<br />
parking structures are often treated as<br />
secondary structures with little consideration<br />
given to their optimal design,<br />
aesthetic appeal and cost effectiveness.<br />
Murphy/Jahn’s Senior Vice President<br />
and Project Architect, Steven Cook,<br />
was determined to integrate the parking<br />
structures into the overall terminal<br />
project in a cost effective manner.<br />
Working under the direction of Principal<br />
Architect, Helmut Jahn, the project<br />
team invested the time necessary to<br />
evaluate alternatives for the functional<br />
layout of the parking, visual characteristics,<br />
various cladding options and<br />
structural systems.<br />
The project was divided into two<br />
separate parking structures to allow<br />
the parking to optimize the space available<br />
on the site and provide alternative<br />
parking fees based on location. The<br />
first structure to be constructed,<br />
Parking structures<br />
at Germany’s<br />
Cologne/Bonn<br />
Airport show that<br />
careful planning<br />
and thoughtful<br />
design can result<br />
in economical and<br />
aestheticallypleasing<br />
solutions.<br />
Parkhaus 2, needed to be configured in<br />
a wedge shape to fit within the pre-existing<br />
roadway system, which was subsequently<br />
demolished. The site for<br />
Parkhaus 3 allowed for a traditionally<br />
configured rectangular structure.<br />
Ninety-degree parking bays were determined<br />
to be optimum for both structures<br />
with a parking bay width of 16 m<br />
(52.5’). Parking bay widths in Europe<br />
are slightly smaller than their US<br />
equivalent (60’) due to the smaller dimensions<br />
of the average vehicle.<br />
To facilitate the speed of entry and<br />
exit from the garages, external ramps<br />
were chosen. Spiral ramps were selected<br />
for Parkhaus 2 as a function of<br />
site geometry and to facilitate the flow<br />
of vehicles exiting the facility. External<br />
step ramps were utilized for Parkhaus<br />
3. No parking was accommodated on<br />
any of the ramps.<br />
August 2002 <strong>Modern</strong> <strong>Steel</strong> <strong>Construction</strong>
Project: Parkhaus 2 and 3,<br />
Cologne/Bonn Airport, Bonn, Germany<br />
Parkhaus 2 160,000 m2 (1,721,600 ft2) 6 levels 5,800 spaces<br />
Parkhaus 3 110,000 m2 (1,183,600 ft2) 8 levels 4,500 spaces<br />
Aesthetically, the owner’s desire<br />
was that the garages blend architecturally<br />
with the surrounding structures<br />
and not disrupt the view across the airport<br />
landscape. A stainless steel mesh,<br />
similar to that used on conveyor belt<br />
systems, was selected as the exterior<br />
façade treatment for both garages. The<br />
fine stainless steel mesh allows ample<br />
natural light and air to pass through<br />
and easily meets the German requirement<br />
of 33% openness (U.S. codes typically<br />
require 50%). The choice of<br />
stainless steel was appropriate in<br />
recognition of having been first developed<br />
in this area of Germany and the<br />
availability of several suppliers in the<br />
immediate vicinity. To further enhance<br />
the aesthetic appeal and avoid fire protection<br />
and mechanical ventilation requirements,<br />
10 m (33’) wide light wells<br />
were designed into the structure at regular<br />
intervals. These courtyards, providing<br />
additional natural light and air,<br />
are not enclosed by the stainless steel<br />
mesh skin, but rather by an ivy covered<br />
wire trellis to create the effect of distinct,<br />
smaller structures integrated<br />
within the total structure.<br />
In order to optimize the cost of the<br />
structure, Murphy/Jahn requested the<br />
structural engineer provide alternative<br />
design scenarios utilizing cast-in-place,<br />
composite, pre-cast and steel framed<br />
systems. This request, studied by the<br />
structural engineer, ultimately claimed<br />
that a cast-in-place concrete structure<br />
was the most cost effective structure.<br />
To prove the engineer’s assumption,<br />
the project acquisition process was altered<br />
from a traditional design-bidbuild<br />
scenario to a modified<br />
design-build approach. A comprehensive<br />
functional specification was developed<br />
and provided to a number of<br />
experienced contractors. The functional<br />
specification detailed the desired<br />
parking layout, the exterior cladding,<br />
<strong>Modern</strong> <strong>Steel</strong> <strong>Construction</strong> August 2002<br />
the glass and steel stair and elevator<br />
enclosures, the courtyard configurations<br />
and standard railing systems.<br />
Each proposer was free to select the<br />
structural system and type of construction<br />
material that would be utilized in<br />
the completed structure. Selection of<br />
the contractor would be based on a<br />
combination of the proposed cost and<br />
the effectiveness of the proposed solution<br />
to address the requirements of the<br />
functional specification.<br />
Numerous proposals were received<br />
from interested design-build teams.<br />
These proposals reflected all of the potential<br />
structural systems except conventionally<br />
reinforced concrete decks on<br />
a cast-in-place frame, which was considered<br />
too expensive by all proposers. In<br />
evaluating the merits of each competing<br />
system, the owner and project architect<br />
determined that weight of the composite<br />
system required excessive foundation<br />
requirements. Precast was<br />
examined as an option, but the lack of<br />
quality control and uniformity between<br />
precast panels created tolerance problems<br />
for the deck surface. A proposal to<br />
top the deck surfaces with 3 mm (1”) of<br />
asphalt was rejected as not providing<br />
adequate waterproofing for the deck<br />
system. The request for the steel frame<br />
system, a composite floor slab on a stayin-place<br />
metal form coated with a high<br />
quality epoxy membrane, received the<br />
highest quality ratings.<br />
Interestingly, the steel option was<br />
also the least expensive system proposed<br />
for the project. DSD-Hilgers<br />
Bausystem GmbH was selected as the<br />
contractor for the project, and Werner<br />
Sobek Ingenieure provided the structural<br />
design for the specialty steel items<br />
(façades, trellises, stair and elevator<br />
towers). The Parkhaus 2 structural<br />
frame consisted of five supported levels<br />
utilizing a 10 m (33’) by 16 m (52.5’)<br />
grid with filler beams at 5 m (16.5’).<br />
The structural frame consisted of<br />
welded columns similar to European<br />
wide flange beams HE300Ms, girders<br />
were HE550As and filler beams were<br />
European I beams I<strong>PE</strong>A 550s. STE 460<br />
European Standard “Fe E460” steel<br />
similar to ASTM A572 grade 65 steel<br />
was utilized. A floor-to-floor height of<br />
2.85 m (9.3’) was obtained through the<br />
use of a deck system that positioned<br />
the top of the stay-in-place metal form<br />
at the top of the top flange of the<br />
beams. This system developed by<br />
Hoesch Siegerlandwerke GmbH supports<br />
the metal deck on steel bars<br />
welded perpendicular to the web of the<br />
beam on the top flange. The bottom<br />
flutes of the metal decking are 205 mm<br />
(8”) deep and 185 mm wide (7.3”) on<br />
735 mm centers (29”). Pairs of the perpendicular<br />
steel bars support the deck<br />
by fitting into a small channel on either<br />
side of the upper edge of each flute.<br />
The deck does not extend over the<br />
beam but is fitted with a cap in both the<br />
flute area and across the interface of the<br />
beam and the deck to prevent concrete<br />
spillage through the deck. Reinforcing<br />
bars are placed in the bottoms of flutes<br />
and in the deck itself. Shear studs are<br />
then located on the upper flange of the<br />
beam, and an 80-mm (3.1”) concrete<br />
cover is poured over the metal deck to<br />
form the parking deck surface. The<br />
deck is then cured and sealed with an<br />
epoxy membrane. Conduit for lighting<br />
and parking control systems was embedded<br />
in the slab and stubbed<br />
through the metal deck for future connections.<br />
The deck is powder coated by<br />
the manufacturer to protect against<br />
corrosion.<br />
For both Parkhaus 2 and 3 the structural<br />
members were hot-dipped galvanized<br />
and then painted with a two-coat<br />
‘Eisenglimmer’ paint system to provide<br />
long-term durability and an attractive<br />
metallic appearance. The steel<br />
columns were placed on concrete footings<br />
utilized for the foundation system.<br />
In order to lower the elevation of the<br />
top deck, Parkhaus 2 has one level of<br />
parking below the natural grade. This<br />
level is still considered open, as a berm<br />
was created down to the level allowing
natural ventilation. For code purposes,<br />
this lowered first level is considered as<br />
the actual grade level of the structure.<br />
The woven stainless steel mesh skin<br />
was attached from the top deck down<br />
to the first supported level where it is<br />
attached to the exterior beam with a series<br />
of springs designed to hold the<br />
mesh taut against the face of the structure.<br />
For Parkhaus 2, two circular<br />
ramps at opposite ends of the structure<br />
provide for the flow of traffic into and<br />
off of the parking decks.<br />
The average cost per space for<br />
above ground, open-deck parking<br />
structures in Germany at the time of<br />
the completion of Parkhaus 2 ranged<br />
between 15,000DM and 20,000DM<br />
(1DM = $.47US or a range of $7,050 to<br />
$9,400). Parkhaus 2 was completed for<br />
a total cost of $12,500DM ($5,900) per<br />
space including the membrane and a<br />
complex parking control system that<br />
tracks the location of available spaces<br />
for patrons. The efficiency of the design<br />
resulted in an average space per vehicle<br />
of 27.3 m 2 (290 ft 2 /space).<br />
As a rectangular structure,<br />
Parkhaus 3 reflected a more simplified<br />
design. It consists of seven supported<br />
levels with the same floor-to-floor<br />
height of 2.85 m (9.3’) satisfying the<br />
parking demand for 4,500 cars. The<br />
total height of the structure does not<br />
exceed the high-rise limitation of 22 m<br />
(72’) for unprotected structures. Just as<br />
in Parkhaus 2, a light well was introduced<br />
to avoid the necessity for me-<br />
chanical ventilation and fireproofing of<br />
the steel frame. Interestingly, code requirements<br />
in this area of Germany are<br />
more stringent with respect to deck dimensions<br />
that equivalent U.S. codes.<br />
Both Parkhaus 2 and 3 were restricted<br />
to a maximum deck width of 70 m<br />
(230’), while in the U.S. any point on an<br />
open deck must be within 200’ of an<br />
open side allowing deck widths up to<br />
400’ when both opposite sides are<br />
open. The frame for Parkhaus 3 was<br />
built utilizing a 5 m (16.5’) by 16 m<br />
(52.5’) bay without filler beams. The<br />
same deck system utilized in Parkhaus<br />
2 was used in Parkhaus 3. A large external<br />
stairway and elevator facility extend<br />
out from the stainless steel façade<br />
while external straight ramps provide<br />
for vehicle traffic between levels. The<br />
simpler design of Parkhaus 3 resulted<br />
in an average cost per space of only<br />
9,000DM ($4,230/space) and a parking<br />
density of 24.6 m 2 per space (265<br />
ft 2 /space).<br />
The contractor issued a five-year<br />
warranty for the structure to the owner.<br />
<strong>Construction</strong> proceeded rapidly aided<br />
by the fabricated steel frame and the<br />
simplicity of the deck system. Mr. Fernando<br />
Kochems of DSD-Hilgers commented<br />
that “steel construction<br />
allowed us to utilize long spans and<br />
fewer columns than a comparable concrete<br />
building. For users, this means<br />
comfortable driving and parking. The<br />
columns have a relative small diameter,<br />
and together with long spans and open<br />
surface, the whole building conveys a<br />
transparent and secure impression on<br />
the user. The prefabricated steel<br />
columns and beams allowed a shorter<br />
erection period.”<br />
Flughafen Köln/Bonn has been extremely<br />
pleased with both the aesthetic<br />
appeal and functionality of both<br />
Parkhaus 2 and Parkhaus 3.<br />
Steven Cook commented that<br />
Parkhaus 2 “was the best construction<br />
experience I have ever had. The specification<br />
was functional, there was a good<br />
list of parts, the fabricated steel arrived<br />
ready to erect and the deck forming<br />
and pouring moved smoothly across<br />
the structure. I don’t understand why<br />
more parking structures aren’t built<br />
using steel frames. We’d sure look forward<br />
to doing another one.”<br />
Helmut Jahn concurred when he<br />
summarized the project noting “during<br />
the design process, several construction<br />
systems including cast-in-place<br />
concrete, pre-cast concrete, composite<br />
systems and steel were considered for<br />
the structural system. The car park was<br />
designed to accommodate all structural<br />
systems, and the bidders were asked to<br />
propose the most cost efficient construction.<br />
The result of the bidding<br />
process showed that steel in conjunction<br />
with composite floor decks provided<br />
the most cost effective structure.<br />
Furthermore, steel had the advantage<br />
of prefabrication, ease of erection and<br />
appropriate aesthetics.”<br />
<strong>John</strong> <strong>Cross</strong>, P.E., is National Project Director<br />
with AISC Marketing, LLC, in<br />
Chicago.<br />
OWNER<br />
Flughafen Köln/Bonn<br />
ARCHITECT<br />
Murphy/Jahn, Chicago, IL<br />
CONTRACTOR<br />
DSD-Hilgers Bausystem GmbH<br />
Photos courtesy of Murphy/Jahn,<br />
Chicago, IL.<br />
August 2002 <strong>Modern</strong> <strong>Steel</strong> <strong>Construction</strong>


