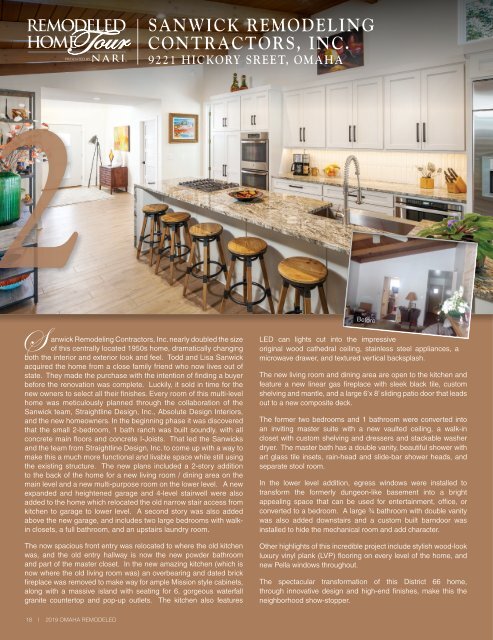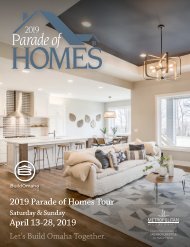Omaha Remodeled
Omaha Remodeled, Remodel Omaha Tour, Omaha Homes, Omaha NARI Tour
Omaha Remodeled, Remodel Omaha Tour, Omaha Homes, Omaha NARI Tour
Create successful ePaper yourself
Turn your PDF publications into a flip-book with our unique Google optimized e-Paper software.
SANWICK REMODELING<br />
CONTRACTORS, INC.<br />
9221 HICKORY SREET, OMAHA<br />
S<br />
anwick Remodeling Contractors, Inc. nearly doubled the size<br />
of this centrally located 1950s home, dramatically changing<br />
both the interior and exterior look and feel. Todd and Lisa Sanwick<br />
acquired the home from a close family friend who now lives out of<br />
state. They made the purchase with the intention of finding a buyer<br />
before the renovation was complete. Luckily, it sold in time for the<br />
new owners to select all their finishes. Every room of this multi-level<br />
home was meticulously planned through the collaboration of the<br />
Sanwick team, Straightline Design, Inc., Absolute Design Interiors,<br />
and the new homeowners. In the beginning phase it was discovered<br />
that the small 2-bedroom, 1 bath ranch was built soundly, with all<br />
concrete main floors and concrete I-Joists. That led the Sanwicks<br />
and the team from Straightline Design, Inc. to come up with a way to<br />
make this a much more functional and livable space while still using<br />
the existing structure. The new plans included a 2-story addition<br />
to the back of the home for a new living room / dining area on the<br />
main level and a new multi-purpose room on the lower level. A new<br />
expanded and heightened garage and 4-level stairwell were also<br />
added to the home which relocated the old narrow stair access from<br />
kitchen to garage to lower level. A second story was also added<br />
above the new garage, and includes two large bedrooms with walkin<br />
closets, a full bathroom, and an upstairs laundry room.<br />
The now spacious front entry was relocated to where the old kitchen<br />
was, and the old entry hallway is now the new powder bathroom<br />
and part of the master closet. In the new amazing kitchen (which is<br />
now where the old living room was) an overbearing and dated brick<br />
fireplace was removed to make way for ample Mission style cabinets,<br />
along with a massive island with seating for 6, gorgeous waterfall<br />
granite countertop and pop-up outlets. The kitchen also features<br />
Before<br />
LED can lights cut into the impressive<br />
original wood cathedral ceiling, stainless steel appliances, a<br />
microwave drawer, and textured vertical backsplash.<br />
The new living room and dining area are open to the kitchen and<br />
feature a new linear gas fireplace with sleek black tile, custom<br />
shelving and mantle, and a large 6’x 8’ sliding patio door that leads<br />
out to a new composite deck.<br />
The former two bedrooms and 1 bathroom were converted into<br />
an inviting master suite with a new vaulted ceiling, a walk-in<br />
closet with custom shelving and dressers and stackable washer<br />
dryer. The master bath has a double vanity, beautiful shower with<br />
art glass tile insets, rain-head and slide-bar shower heads, and<br />
separate stool room.<br />
In the lower level addition, egress windows were installed to<br />
transform the formerly dungeon-like basement into a bright<br />
appealing space that can be used for entertainment, office, or<br />
converted to a bedroom. A large ¾ bathroom with double vanity<br />
was also added downstairs and a custom built barndoor was<br />
installed to hide the mechanical room and add character.<br />
Other highlights of this incredible project include stylish wood-look<br />
luxury vinyl plank (LVP) flooring on every level of the home, and<br />
new Pella windows throughout.<br />
The spectacular transformation of this District 66 home,<br />
through innovative design and high-end finishes, make this the<br />
neighborhood show-stopper.<br />
18 | 2019 OMAHA REMODELED



