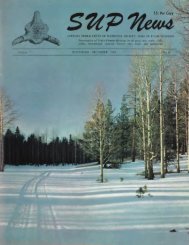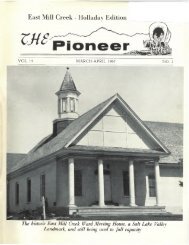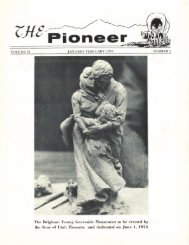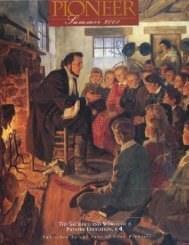Pioneer: 2011 Vol.58 No.3
You also want an ePaper? Increase the reach of your titles
YUMPU automatically turns print PDFs into web optimized ePapers that Google loves.
the North Bench was a popular residential area for<br />
tradesmen, businessmen, and professionals who<br />
wanted to live close to the center of town, but<br />
who did not want large garden lots. To the west<br />
and southwest of Arsenal (Capitol) Hill was the<br />
Marmalade District. It was so called because<br />
the streets were named after fruit trees.<br />
By 1870 many of the city lots had been broken<br />
up and sold in parcels to accommodate more<br />
homes. This was especially true of the business<br />
district, where it was more efficient and lucrative<br />
to build stores and offices immediately next door<br />
to each other. Notice, however, that none of the<br />
blocks have yet been subdivided by an additional<br />
street. Commercial Street was the first in 1871.<br />
The sense of order and uniformity, which is still<br />
evident in 1870, was a result of the extensive and<br />
detailed city planning guidelines that the Saints sustained<br />
and accepted for their community. The first<br />
of these guidelines was accepted in August 1847<br />
and included the following: Only one house would<br />
be built on each lot. Each house was to be built 20<br />
feet back from the street on the center line of the<br />
property for uniformity. This practice was initially<br />
also followed by businesses. As businesses replaced<br />
residences along Main Street the buildings were<br />
Main & Center from 200 N., late 1880s; house on left<br />
preceded McCune mansion.<br />
<strong>Pioneer</strong> <strong>2011</strong> ■<br />
volume 58 ■<br />
number<br />
3 9<br />
www<br />
■<br />
sonsofutahpioneers<br />
■<br />
org







