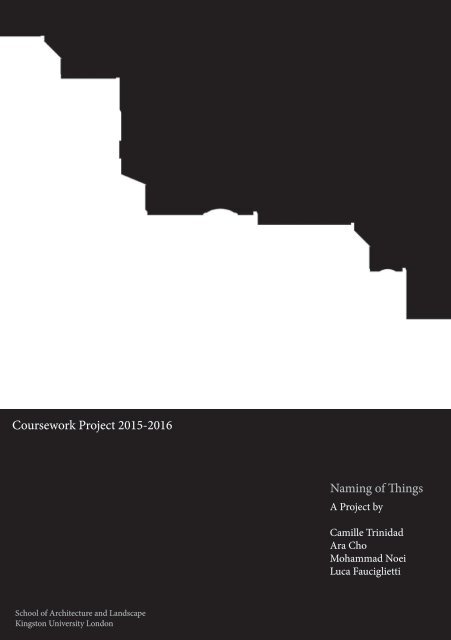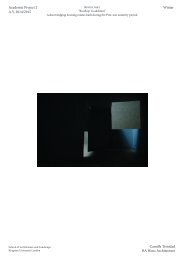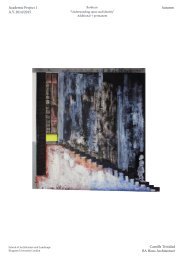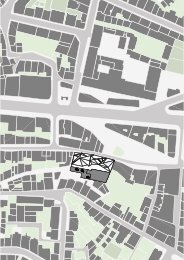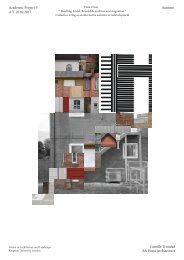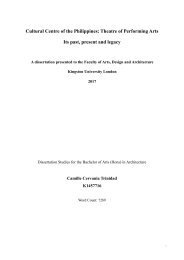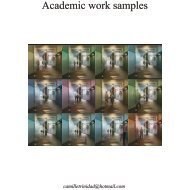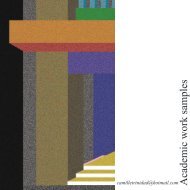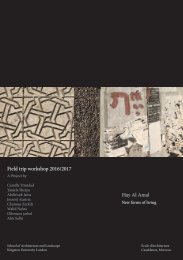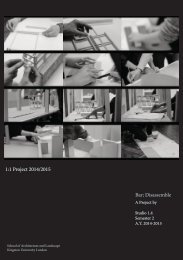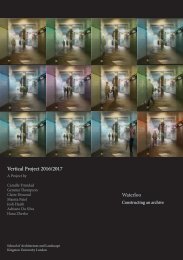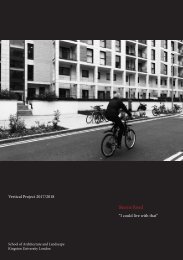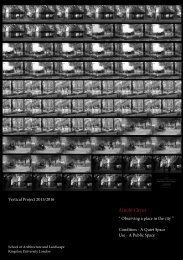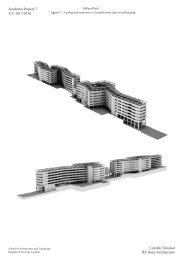Create successful ePaper yourself
Turn your PDF publications into a flip-book with our unique Google optimized e-Paper software.
Coursework Project 2015-2016<br />
<strong>Naming</strong> <strong>of</strong> Things<br />
A Project by<br />
Camille Trinidad<br />
Ara Cho<br />
Mohammad Noei<br />
Luca Fauciglietti<br />
School <strong>of</strong> Architecture and Landscape<br />
Kingston University London
<strong>Naming</strong> <strong>of</strong> <strong>things</strong><br />
Done as an initial short technical study coursework, the<br />
brief asks us to survey a particular room in our campus<br />
building in order to be aware <strong>of</strong> how a structure is put<br />
together using different construction elements to work<br />
as one. We studied an area that cuts through the fine art<br />
and product design department whilst producing survey<br />
drawings that describes the layout, structure, fabric and<br />
the foundation used in that section.
The section cuts through five stories <strong>of</strong> the east side <strong>of</strong> the Knights Park Campus. Starting<br />
from the ro<strong>of</strong> it sections across the Master Fine Art Studio, the Sewing Room <strong>of</strong> the Fashion<br />
department, the hallway <strong>of</strong> the Graphic department, the Forniture Studio <strong>of</strong> the new extension<br />
The section cuts through five stories <strong>of</strong> the east to then side finish <strong>of</strong> the in Knights the Workshop. Park Campus. Starting<br />
from the ro<strong>of</strong> it sections across the Master Fine Art Studio, the Sewing Room <strong>of</strong> the Fashion<br />
department, the hallway <strong>of</strong> the Graphic department, the Forniture Studio <strong>of</strong> the new extension<br />
to then finish in the Workshop.<br />
Survey drawings and photographs<br />
Master Fine Art Studio<br />
Survey drawings<br />
Product and Furniture design studio<br />
Graphic design hallway
Details research<br />
Jalousie window<br />
Concrete stair survey<br />
Second year Fine Art Design studio<br />
survey layout
1 : 1 0 0 S E C T I O N A N D E L E V A T I O N
Section and elevation study<br />
The section cuts out through five stories <strong>of</strong><br />
the east side <strong>of</strong> Knights Park campus. Starting<br />
from the ro<strong>of</strong>, it sections across the Master<br />
Fine Art studio, the sewing workshop <strong>of</strong> the<br />
Fashion department, the hallway <strong>of</strong> Graphic<br />
design department, the Product and Furniture<br />
design studios <strong>of</strong> the new extension and the 3D<br />
workshop.
A S S E M B L Y A R R A N G E M E N T<br />
F I N E A R T 2 N D Y E A R S T U D I O
Interior elevation study<br />
Assembly Arrangement - Fine Art 2nd Year<br />
studio (extension)<br />
Interior Elevations<br />
Floor Plan<br />
Inverted Ceiling Plan<br />
Steel beams and columns are used as the<br />
structural strategy for the ro<strong>of</strong> and extension<br />
section while precast beams, slabs and columns<br />
are used on the old building. Steel was<br />
used due to it being non-space consuming,<br />
lightweight and their capability to support<br />
heavy loads. Exposed castellated beams are<br />
used for the extension side <strong>of</strong> the building<br />
which is makes it easy when installing building<br />
service pipes (mostly dedicated to ventilation<br />
and lighting). The openings on the first<br />
floor extension only uses a single glazed jalousie<br />
window which causes the space to be easily<br />
ventilated but cold.
FLOOR PLAN<br />
CEILING PLAN<br />
<br />
<br />
<br />
FLOOR PLAN<br />
CEILING PLAN
1 : 5 D E T A I L S
Detail drawings<br />
Castellated beam detail<br />
Precast waffle slab and suspended ceiling section<br />
Horizontal interior door section<br />
Jalousie window section<br />
Workshop stairs and handrail front section<br />
Fine Art studio stairs cross section


