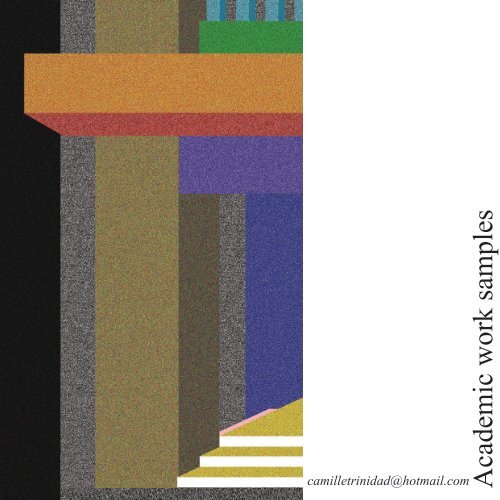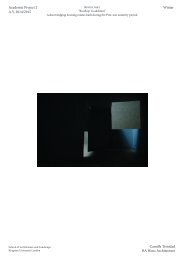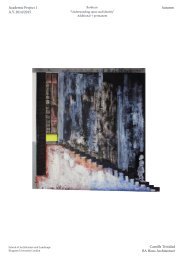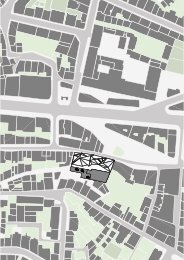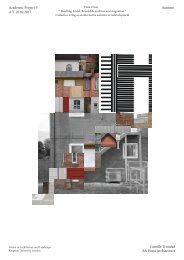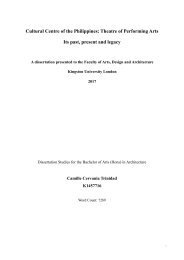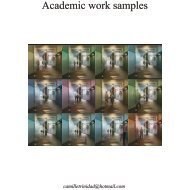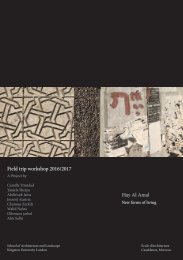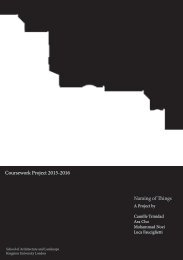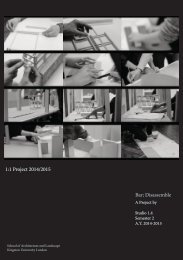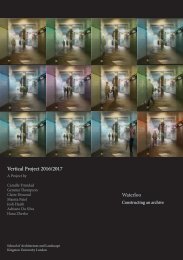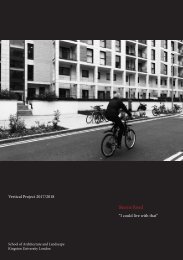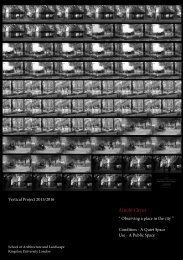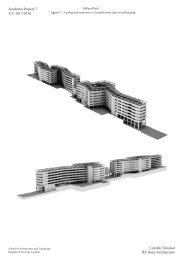You also want an ePaper? Increase the reach of your titles
YUMPU automatically turns print PDFs into web optimized ePapers that Google loves.
camilletrinidad@hotmail.com<br />
Academic work samples
Designing a polemical intervention to claim back the agency in architecture<br />
for the benefit of the “many and not the few”, can stand as an advocacy<br />
to resolve current issues in regards to the current housing crisis.<br />
In response to the unfortunate fire that happened in Grenfell tower and<br />
the dem- olition of Robin Hood gardens, our studio brief is propose a<br />
housing infrastruc- ture project that provides structural framework and<br />
building services to house and serve 129 flats that coincides with the<br />
number of families that lost their home in the Grenfell fire. It includes<br />
pre-requisites such as to design a pre-cast concrete frame- work to be<br />
filled in by the resident’s flats and to provide a self-build flat scheme for<br />
the residents in which they have the opportunity to be able to choose<br />
materials that they can afford rather than settling for what is given to<br />
them.<br />
The proposal are made of two interconnected, continuous modular<br />
structure that will provide new residents a chance to build a community<br />
with the existing residents while introducing the site to the pedestrians<br />
- by designing the ground floor as public space with a walkway that<br />
connects the high street and the park. The repetitive grids reflect on the<br />
standard measurement of the ordinary materials while the designation<br />
of each space was precedented by Herman Hertzberger’s spatial organisation<br />
theory and analysed through the point of view of inhabitants’ use<br />
of space that could take place.<br />
Holland Park: “Agency”<br />
Academic Project 7 A.Y. 2017/2018<br />
A polemical response to Grenfell tower and social housing
JOINT DETAILS<br />
6<br />
3D STRUCTURE SAMPLE<br />
Scale: 1:50<br />
3D STRUCTURE SAMPLE<br />
6<br />
Scale: 1:50<br />
JOINT DETAILS<br />
7<br />
Scale: 1:20<br />
7<br />
Scale: 1:20<br />
24. Gypsum board supported by furring<br />
channels and hung as suspended ceiling,<br />
Hanger wire<br />
25. Adjustable ceiling spotlight<br />
26. Galvanised steel cable trunk<br />
27. Galvanised steel conduit trunk and fittings<br />
28. 2 way push dimmer steel light switches<br />
29. Galvanised steel double socket with USB<br />
30. 12 mm laminated wood flooring<br />
65 mm screed with UFH pipes<br />
Polythene waterproof lining<br />
35 mm sound insulation sheet<br />
100 mm EPS thermal insulation sheet<br />
Vapour barrier<br />
Precast concrete slab with T-beam system<br />
100 mm acoustic foam<br />
Acoustic foam mount<br />
31. Light switch<br />
32. Cast iron radiator<br />
33. Outdoor pendant LED lighting mounted<br />
into the T-slab used for deck access and public<br />
walkways<br />
34. Precast concrete element that serves as<br />
eave and shading mount<br />
35. Steel anchor to secure the window frame<br />
to the wall construction<br />
36. Double glazed window with galvanised<br />
steel frame<br />
37. Snap-in glazing beads<br />
38. Window flashing<br />
39. Resident’s choice of exterior material<br />
cladding e.g. wood tile, weatherboard, corten<br />
steel, fibre cement sheet, corrugated aluminium<br />
sheet, etc.<br />
Cladding rail<br />
Air gap<br />
Vapour barrier<br />
12 mm fibreboard sheathing e.g. OSB<br />
150 mm EPS thermal insulation (between<br />
a wood stud wall)<br />
9 mm fibreboard sheathing<br />
60 mm cellulose acoustic insulation<br />
Resident’s choice of interior material cladding<br />
i.e. plywood, magnesium oxide board,<br />
dry wall, plaster or gypsum board, tiles, etc.<br />
Skirting board<br />
40. Precast concrete element seating<br />
41. Drainage<br />
42. Precast concrete ground beam<br />
43. Dowel reinforcement bar interlocking the<br />
precast concrete ground beam and precast<br />
concrete pile cap, non-shrink grout<br />
44. Precast concrete pile cap<br />
45. Precast concrete pile
Cosumar: “Homage”<br />
Land privatisation is the current world wide trend that drives the housing industry to build high<br />
end residential projects while providing with little to none affordable homes. As the value of the<br />
land continues to rise, old villages which houses generations of families can be easily subjected<br />
for demolition to make way for an infrastructure development. The same can be said for the<br />
pre-World War II dwellings of Cosumar in Casablanca, where the housing village for workers of<br />
a sugar refinery is in danger to be taken away from its residents to make space for the expansion<br />
of the factory.<br />
As a part of the joint workshop with Ecole d’ Architecture Casablanca, the studio travelled to Morocco<br />
to be exposed on a radically different context and distinctive cultural and social values to<br />
observe through the “eyes of a foreigner” that sees things that, through habit, have been invisible<br />
to locals.<br />
To continue the exploration of housing typologies that provide for urban density as well as quality<br />
of life, that are economically feasible, the studio was to propose a project that can contribute to<br />
the current situation in Cosumar with a distinct “way of seeing” that simultaneously pays homage<br />
to what is there and brings new expectations for the future. With the lessons learned from<br />
its people, experiences and data collection through photography, sketches, interviews and site<br />
surveys, we were to propose a mixed-use residential structure with the purpose of providing the<br />
community with ideas that they could use as reasonable proofs to keep their town.<br />
The proposal responded to the brief by reflecting the relationship between the factory and the<br />
company town. The scheme proposes a hand embroidery studio and workshop with dwelling<br />
units for the teacher and possible, visiting artists. It is set to be beneficial to the women of Cosumar<br />
as the sugar factory only hires men. Providing an opportunity of work to the home stayed<br />
mothers and grandmothers is a way to initiate equality in regardless of age and gender, taking into<br />
consideration that homemakers have the capability to contribute to their family income. It is also<br />
a response to the bias gender role issues our society is currently facing.<br />
The scheme proposes a series of interior inhabitation spaces interconnected by a system of courtyards.<br />
It comprises of two housing units in-between two embroidery workshops. The structures<br />
are enclosed using a continuous perforated wall, creating an illusion of a singular structure when<br />
viewed from the exterior.<br />
Urban placemaking as counteraction against eviction<br />
Academic Project 6<br />
A.Y. 2016/2017 Winter
!!"<br />
!!"<br />
!!"<br />
!!"<br />
39<br />
62<br />
84
195<br />
SAMPLE: I did a sample setting a scene using<br />
my model photogaph and just edited a few of the<br />
things from my visual library<br />
210
“What does regeneration would mean in the future? Will it impose or will it mimic?”<br />
The Ham Close Uplift is an ongoing regeneration project for Ham Close Estate. This is due<br />
to its flats’ construction and insulation falling below the current regulation standards. The<br />
public and its residents were invited to join the public meetings and consultations along with<br />
the estate owner and the council. The proposal was to redevelop the site by replacing all of<br />
the existing structures with an increase in density which the people opposed to, citing two<br />
negative effects.<br />
Regeneration projects tends to break up communities due to the relocation of its current<br />
residents. Therefore, the studio looked into social housing and the idea of communal living.<br />
Our brief was to collectively design a masterplan that has shared layout, parking spaces and<br />
allocated plots for the individual proposals. Each proposal would comprised of two dwelling<br />
units that engage each other in a mutually advantageous relationship. Pre-requisites include<br />
the overall height limit of around 4-5 levels and a sectional relationship between proposals.<br />
Whilst taking precedents from the existing estates and maisonettes, the explored concept was<br />
Louis Kahn’s spatial principle of ‘served and servant spaces’. It involved splitting a single<br />
volume into many, categorising them into two types of spaces - served (perceived and experienced<br />
as a habitable wall e.g. living room, bedroom, dining room, study, etc.) and servant<br />
(kitchen, storage, closets, bathrooms, area of circulation such as stairs and hallways). Meanwhile,<br />
the idea of boundary was taken - positive and negative boundaries can be dynamic<br />
through the use of grids on plans and sections (Grids: walls as rooms) to simplify the concept.<br />
The entire width was split into an equal grid of three where the two-thirds define the living<br />
space and the remaining third act as an area of circulation - exterior stairs. The habitable<br />
space denotes density with its program consisting of two flats with living, kitchen, dining,<br />
bathroom and double bedrooms. Meanwhile, the stairs act as both the connection and the gap.<br />
Whilst it links the units vertically and horizontally, it also breaks the collective proposal’s<br />
continuous facade. Its only aim was provide another access route for the residents into the<br />
building but the “5th elevation” emerged as a part of the design.<br />
Ham Close: “Dwelling Island”<br />
HORIZONTAL& VERTICAL BOUNDARIES<br />
Textures and Materials as Modular technique<br />
Using this technique, one can create a certain<br />
feeling or atmosphere depending on what kind of<br />
material is used.<br />
Academic Project 5<br />
Drawings explaining boundaries<br />
Using line sketches to simplify some of my photographs,<br />
I created illustrations where I only used<br />
straight lines that differ in thicknesses. These created<br />
depth and perspective but also made it a little<br />
33<br />
abstract.<br />
Like background and foreground, this technique<br />
gives us clues as to which could be the part of<br />
the negative and positive space. This then can be<br />
interchange depending on how you look at it reminding<br />
us of optical illusions.<br />
This concept can be used in my design by making<br />
the windows as if they were cut through it.<br />
It is nice to experience a space not just by our visual<br />
senses but as well as our sense of touch or<br />
smell. Architecture should always give enough<br />
arousal for our senses to respond to the space.<br />
A.Y. 2016/2017 Autumn<br />
35<br />
Collective living as an alternative solution to redevelopment
Studio Outcomes:<br />
- Site model of Ham Close at scale 1/500 Group:<br />
- Model of Dwelling Island formed of individual models<br />
at scale 1/50<br />
Individual:<br />
- Model at scale 1/50 to be assembled into groupmodel<br />
- Plans, sections, elevations at scale 1/50<br />
- Perspective, of interior or exterior space<br />
- Axonometric, showing spatial principle<br />
Group Dwelling Island 2:<br />
Abdi, Ash, Kristal, Reece, Imran, Yanjela, Camille<br />
Initial masterplan:<br />
My group decided to divide the plotted area equally for<br />
everybody. We thought that giving the same amount<br />
of space to each person allows us to easily manipulate<br />
the space and encourages similar building ideas<br />
and techniques so it will be easier for us later when<br />
recognising our foundations. This as if we are actualy<br />
designing it as a team but as well as an individual.<br />
Our parking was decided to be put underground<br />
which can be accessible by a slope through the main<br />
road. This then let us keep the existing green space<br />
above it.<br />
JA House/ Filipe +Maria Ines Acosta, Portugal<br />
Comments:<br />
Each island is treated as a small unit of community<br />
to be a part of a larger one. We have to respond to the<br />
existing block of flats and design in accordance and<br />
by giving consideration of what is already there. e.g.<br />
sunlight, ventilation and traffic shoould be thought of<br />
carefully so that our proposals do not end up as a disadvantage<br />
for the existing residents and homeowners.<br />
This is the first time I am actually working on a collaborative<br />
group project design that needs our individual<br />
proposals to work as a whole. I am not good at group<br />
work but I hope that I get to practice this time to improve<br />
my skills.<br />
About brief, I think this is a productive way of solving<br />
real life housing crisis in the UK. I like that it is relevant<br />
and could potentially be of use. Since this has<br />
been an on going project for years, there are a lot of<br />
precedent masterplan designs that we can look up.
When an area has seen an influx of creative people forming a new type of community, the area<br />
evolves into a trendy destination not just for locals and tourists but as well as the people in the<br />
art, music, fashion and design industry. Private land owners then use the rich cultural identity<br />
and booming immigration of people and small businesses as parts of their marketing strategy in<br />
building new real estates which not only affects the housing market but could also be damaging<br />
to locals’ livelihood and community.<br />
The project requires a scheme for a ceramic school located at an abandoned site at the edge of<br />
Largo do Intendente in Lisbon’s medieval quarter, Mouraria. Complete with studios, classrooms,<br />
workshops, common rooms, accommodation and building services, the project also has to deliver<br />
a particular programme focusing on the teaching practice of ceramics.<br />
The project’s aim is to respond to the gentrification of Intendente and to contribute positive social<br />
and economic impacts particularly on education, community development and place making.<br />
The idea is to create a centre for research and development of ceramics that promotes sustainable<br />
process of making and encourages to form relationships within and outside the community,<br />
in formal, informal and institutional level. The intention is to integrate the diverse cultural influences<br />
in contemporary Lisbon through encouraging the local residents to participate in free<br />
workshops, seminars and exhibitions. This will give an opportunity to learn ceramics through<br />
educational and cultural exchange, building international and local relations. Thus giving us the<br />
possibility to promote local livelihood workshops and equal opportunity amongst artists, students<br />
and community through product sales, festivals and promotional events.<br />
All of these can be achieved by having flexible working areas, to accommodate various types<br />
of makers and learners in large general studios which can double as lecture spaces. The gallery<br />
and reception are both public spaces related to the square, encouraging community engagement.<br />
Various studios, workshops and laboratories are designed on site for different types of ceramic<br />
practice and to avoid material contamination. Open home studios and working areas are also<br />
designed to encourage cross-pollination within the school, allowing academics and students to<br />
work side by side. But it also include formal and private teaching spaces exclusively for the use<br />
of the students and academics which includes the home studios, library, students and academics<br />
communal area, canteen and accommodation.<br />
Largo de Intendente: “Questioning urban regeneration”<br />
Academic Project 4 A.Y. 2015/2016 Winter<br />
Can architecture save a neighbourhood against gentrification?
1:2000 @
C O L U M N + S L A B E N V E L O P E W A L L S<br />
COLUMN+SLAB+WALLS
Hanbury Street: “Makers of East London”<br />
Academic Project 3<br />
A.Y. 2015/2016 Autumn<br />
Architecture and Fashion provides people two of their most important necessities,<br />
shelter and clothing. Though there is a traditional difference on the execution of<br />
the two, the current technology has found its way to cross-pollinate the method,<br />
idea and concept in creating such buildings or clothing. Not just with the materials<br />
and keen attention to details but both practices exercise the importance of process<br />
of design, context, environment, style, timeliness and proportion. But both are to<br />
satisfy different context and time. Hence it was interesting to integrate the idea of<br />
street into formal using two different forms of craft in one space.<br />
This project’s brief focuses on the makers of East London, requiring a mixed-use<br />
development project on an empty lot in Hanbury Street that would house the makers<br />
and their workshops. The aim was to research and apply the learnings about the<br />
making process, tools used and to explicitly define the meaning of craftmanship,<br />
specifically (in this case) dressmaking in present time using architecture. And how<br />
can we make the experience better both for the consumer and producer.<br />
It is also important to distinguish the difference between a workplace and a home.<br />
In this project, the typology of high street structures in where accommodation is<br />
situated above a commercial space is applied. The common separation of public<br />
and private access which is a typical characteristic of high street building entrances<br />
was precedented to integrate the living experience present in current context.<br />
Meanwhile, the programme of the workshop is a contemporary women’s formal<br />
wear studio in which one can buy made to order clothing and dresses. The workshop<br />
acts as both shop and fashion studio while providing an office, photography<br />
studio, storage and social space for the owners and employees.<br />
The spatial blur between living and working spaces
2a<br />
Christ Church<br />
and<br />
6 to 10<br />
24<br />
13<br />
15<br />
16<br />
20<br />
HANBURY STREET<br />
SPITALFIELDS<br />
38<br />
26<br />
79a<br />
87<br />
27<br />
61<br />
71<br />
79<br />
PRINCELET STREET<br />
65<br />
63a<br />
63<br />
to<br />
13.8m<br />
12.8m<br />
138<br />
136<br />
124<br />
1 2<br />
148<br />
14<br />
146<br />
106<br />
43<br />
14.2m<br />
104<br />
45<br />
4<br />
45a<br />
40<br />
14a<br />
45b<br />
32<br />
16<br />
50<br />
146a<br />
51<br />
41<br />
W ODS ER STREET<br />
53 to 59<br />
31 51<br />
40<br />
HANBURY STR ET<br />
13.6m<br />
52<br />
42<br />
50.5<br />
52.5<br />
46 4<br />
Warehouse<br />
48<br />
64<br />
28<br />
1<br />
to<br />
9<br />
63<br />
61 65<br />
6<br />
68 to 80<br />
23 to 3<br />
Warehouse<br />
67<br />
60<br />
62<br />
35<br />
15<br />
17<br />
61<br />
SPITAL STR ET<br />
1 to 9<br />
12.5m<br />
8<br />
Rothko<br />
Studios<br />
63 65<br />
El Sub Sta<br />
1 to 42<br />
Play Area<br />
10 to 15<br />
96 94<br />
Miro<br />
Studios<br />
3<br />
41<br />
1 to 15<br />
Boden House<br />
Play Area<br />
1:1000<br />
Ca<br />
to<br />
103<br />
101<br />
105<br />
12.9m<br />
Arthu<br />
2a<br />
Christ Church<br />
and<br />
6 to 10<br />
24<br />
13<br />
15<br />
16<br />
20<br />
HANBURY STR ET<br />
SPITALFIELDS<br />
38<br />
26<br />
79a<br />
87<br />
27<br />
61<br />
71<br />
79<br />
PRINCELET STR ET<br />
65<br />
63a<br />
63<br />
to<br />
13.8m<br />
12.8m<br />
138<br />
136<br />
124<br />
122<br />
148<br />
14<br />
146<br />
106<br />
43<br />
14.2m<br />
104<br />
45<br />
4<br />
45a<br />
40<br />
14a<br />
45b<br />
32<br />
16<br />
50<br />
13.6m<br />
146a<br />
51<br />
52<br />
42<br />
41<br />
WOODS ER STR ET<br />
53 to 59<br />
31 51<br />
40<br />
HANBURY STR ET<br />
50.5<br />
52.5<br />
46 4<br />
Warehouse<br />
48<br />
64<br />
28<br />
1<br />
to<br />
9<br />
63<br />
61 65<br />
6<br />
68 to 80<br />
23 to 33<br />
Warehouse<br />
67<br />
60<br />
62<br />
35<br />
15<br />
17<br />
61<br />
SPITAL STR ET<br />
1 to 9<br />
12.5m<br />
8<br />
Rothko<br />
Studios<br />
63 65<br />
El Sub Sta<br />
1 to 42<br />
Play Area<br />
10 to 15<br />
96 94<br />
Miro<br />
Studios<br />
3<br />
Boden House<br />
41<br />
1 to 15<br />
Play Area<br />
1:1000<br />
Ca<br />
101<br />
to<br />
103<br />
1<br />
12.9<br />
McGlashon<br />
McGlashon<br />
Hanbury Street<br />
Left Side Sreet Elevation<br />
Hanbury Street<br />
t Se Street eatn<br />
Hanbury Street<br />
Left Side Sreet Elevation<br />
Hanbury Street<br />
t Se Street eatn
London rooftops where we see the iconic buildings rose from the same<br />
level creates a picturesque cityscape that defines the identity of the city’s<br />
building fabric. But we need to reflect if these iconic structures satisfy<br />
the needs of its inhabitants.<br />
Located in between Angel and Kings Cross station is a modernist housing<br />
project in Islington designed in the immediate postwar period by<br />
the Tecton architecture practice led by Berthold Lubetkin. The grade II<br />
listed building is completed in 1954 as a part of the housing complex including<br />
the Holford house (echoes the form of Bevin court) and Amwell<br />
house (modernist interpretation of the bay fronted victorian terrace).<br />
And in reflection to post war austerity which imposed large budget constraints<br />
on housing projects, the studio was asked to propose, design<br />
and explore one of the few amenities that were unbuilt yet originally,<br />
parts of the project scheme for Bevin Court.<br />
The function of a space is not absolute. It does not conform to a singular<br />
use yet it needs satisfy its original purpose to its users. Defining the term<br />
‘eating’ as a social event or ‘cooking’ as a process encourage the design to<br />
question, “can space move people?”. This design approach made it easier<br />
to list design principles that is appropriate to the brief and hence was<br />
used to resolve the project.<br />
Bevin Court: “Rooftop: In addition”<br />
Academic Project 2<br />
A.Y. 2014/2015 Winter<br />
Acknowledging housing estates built during the Post-war austerity period
Barbican: “Understanding space and identity”<br />
Academic Project 1<br />
A.Y. 2014/2015 Autumn<br />
Located at the northern edge of the once Roman Londinium is the Barbican.<br />
The mini-city that we see today is the result of redevelopment and infrastructure<br />
projects done after the Second World War. Today, the Barbican complex<br />
and estate stands as a landmark that showcases a principal example of London’s<br />
Brutalist architecture. And is the site of the first project: Botanist Lab<br />
- Using and applying the initial learning and experience on the kiosk project,<br />
the key task is to come up with a scheme for a compact structure that can<br />
accommodate a small laboratory for the botanists working on the Barbican<br />
conservatory.<br />
Proposal: Play on simple geometry - square inscribe in a circle defines the proportion<br />
of the structure. The aim is to create a workspace, convenient enough<br />
to produce work and research in collaboration with the Barbican conservatory.<br />
It is a small laboratory that can easily house two botanist with dedicated<br />
spaces for storage, microscopic work, computer work, laboratory instruments<br />
and small environmental controlled shelves for their experiments.<br />
In comparison to the laboratory, the exhibiting area is a small and simple<br />
circular space with open interior. The room is divided halfway by the entrance<br />
stairs but as well as the sensorial experience with light. With the stairs<br />
blocking the light coming in and the shadow trapped at the expense of being<br />
blocked by the conservatory on the the other side, the temperature and the<br />
lumens of this particular area will be of opposite of the other. This difference<br />
in environment creates a micro climate within the structure which can affect<br />
the user’s experience and understanding when visualising artwork.<br />
Designing according to the existing context
Skerne Road: “I could live with that”<br />
Vertical Project A.Y. 2017/2018<br />
At the forefront of a new housing project on Skerne Road in Kingston<br />
Up- on-Thames is a sad patch of grass that seemingly was the answer to<br />
a lack of any other use to this space. Completely ignored, it borders the<br />
sidewalk of a public road mainly used by pedestrians.<br />
Aiming to convert a negative space into a positive one through minor<br />
changes and in hope of creating an interactive intervention with pedestrian<br />
families, we propose to replace the grass with rubber resin bands<br />
that manifest themselves into a hopscotch pattern for children. The rubber<br />
material slightly spills over onto the sidewalk to grab a child’s attention<br />
while approaching and begin their exciting hopping journey into<br />
our space from one end, continuing out the other. As residential flats<br />
border the grass plot from the other side, we found it is best that our<br />
intervention is a temporary ‘passer by’ activity that would not require<br />
people to linger around for too long. We hope through this to create a<br />
spontaneous fun intervention for children walking by this new housing<br />
complex.
Waterloo: “Constructing an archive”<br />
The school’s running theme for the second year was dwelling into the periphery. This<br />
time, we were asked to choose a specific point in which we need to describe our journey<br />
in at least 10 different representations. In addition to that, we were to produce a<br />
lumiere video that describes the chosen site.<br />
Until when do we consider a specific point a part of a journey? Do we determine it via<br />
zoning and fares? Do we decide according to the existing physical enclosure or do we<br />
define it according to the people’s use of space? We are commuters and one large part<br />
of our academic experience is travel- ling to and from the campus. Whether it is short<br />
or long distance, an hour and a half train journey or a minute walk, the final location<br />
is all the same. But how about our own individual periphery?<br />
We agreed on a single site that we find quite important when traveling to Kingston<br />
com- ing from central London. Waterloo is an obvious pick so we decided to choose<br />
some- thing in context and concluded to study 1 Charlie Chaplin Walk.<br />
The site is an underground circular walkway below the vehicular roundabout that connects<br />
Waterloo road, Waterloo bridge and A3200. It has several entrances and tunnels<br />
accessible to pedestrians, cyclists and waste trucks. In this project, we wanted to define<br />
the word periphery in both tangible and in- tangible aspects of architecture. We<br />
like the idea of the walkway as a busy public space. In this case, it was the opposite.<br />
The site seemed calm when compared to its context, as if it was designed to act as a<br />
break from all the things happening above it which contradicts its function to connect<br />
spaces. The juxtaposition between above and below was very eminent. There was a<br />
quick change in atmosphere coming from a busy Waterloo station packed with commuters<br />
to the quiet underground tunnels that lead to the site.<br />
From there, we individually interpreted our journey to this site using photographs,<br />
models, sketches, poetry, diagrams, rubbings, mass study and videography creating a<br />
small archive that describes our intangible and tangible experiences.<br />
Vertical Project 2016/2017<br />
A Project by<br />
Camille Trinidad<br />
Gemma Thompson<br />
Claire Dimond<br />
Mamta Patel<br />
Josh Heath<br />
Adriano Da Silva<br />
Hana Zherka<br />
Vertical Project A.Y. 2016/2017<br />
Waterloo<br />
Constructing an archive
Arnold Circus: “Observing a place in the city”<br />
Vertical Project A.Y. 2015/2016<br />
When visiting Arnold Circus - Boundary Estate it quickly became apparent<br />
why it is described as an ’inner city sanctuary’.<br />
The Boundary Estate was built as a result of careful observation by the<br />
‘Victorian social explorer Charles Booth who produced a series of pioneering<br />
maps that colour coded the streets of London according to the<br />
ever shifting class of it’s residents’. It is arguably one of the first council<br />
estates built. Rich and poor remain living along side/ above and below<br />
each other to this day.<br />
As a group we were interested in the bizarrely quiet condition that the<br />
public space known as Arnold Circus possesses. The estate is built<br />
around a central open garden within a ring road. The garden however is<br />
lined with trees and creates a quiet sanctuary raised above street level<br />
that has an oasis-like quality. We observed that the raised level of the<br />
circus hides the garden from the passers-by on the street, and that the<br />
height of the estate created a wall-like feeling between the centre and<br />
the surrounding area.<br />
The location of the estate, only one street away from the buzz of<br />
Shoreditch High Street, suggests a potentially fast moving and noisy<br />
space/ condition, but nothing could be further removed.
Hay Al Amal: “New forms of living”<br />
Academic Project 7 A.Y. 2017/2018<br />
The workshop is a joint effort between us and an architecture school<br />
in Morocco where we studied and mapped different settlements in<br />
Casablanca. The theme was ‘New forms of living and urban morphology’.<br />
The aim was to visit the site and record its physical aspect,<br />
understand the programme and analyse its morphology. At the end of<br />
the week, we were to present our findings and compare these types of<br />
settlements to London.<br />
The study was split into survey and interview. Since we were in a foreign<br />
city, it was polite to get to know some of the residents first. This<br />
was also a way to collect data in regards as to how much change was<br />
done to the interiors and as well as how the residents use the space.<br />
33
Bar: Disassemble<br />
1:1 Project 2014/2015<br />
Bar; Disassemble<br />
A Project by<br />
Studio 1.4<br />
Semester 2<br />
A.Y. 2014-2015<br />
School of Architecture and Landscape<br />
1:1 Project A.Y. 2014/2015 Winter
Works available to view online<br />
yumpu.com/user/camille.trinidad<br />
camilletrinidad.carbonmade.com vimeo.com/camilletrinidad


