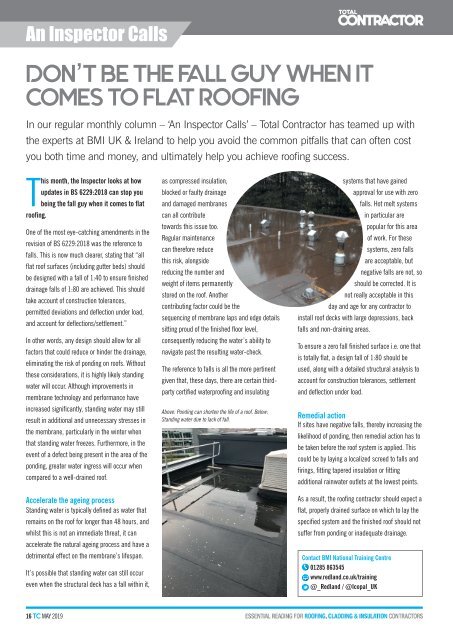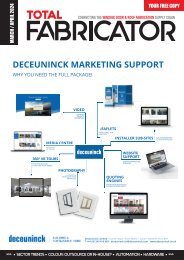May 2019
You also want an ePaper? Increase the reach of your titles
YUMPU automatically turns print PDFs into web optimized ePapers that Google loves.
An Inspector Calls<br />
DON’T BE THE FALL GUY WHEN IT<br />
COMES TO FLAT ROOFING<br />
In our regular monthly column – ‘An Inspector Calls’ – Total Contractor has teamed up with<br />
the experts at BMI UK & Ireland to help you avoid the common pitfalls that can often cost<br />
you both time and money, and ultimately help you achieve roofing success.<br />
This month, the Inspector looks at how<br />
updates in BS 6229:2018 can stop you<br />
being the fall guy when it comes to flat<br />
roofing.<br />
One of the most eye-catching amendments in the<br />
revision of BS 6229:2018 was the reference to<br />
falls. This is now much clearer, stating that “all<br />
flat roof surfaces (including gutter beds) should<br />
be designed with a fall of 1:40 to ensure finished<br />
drainage falls of 1:80 are achieved. This should<br />
take account of construction tolerances,<br />
permitted deviations and deflection under load,<br />
and account for deflections/settlement.”<br />
In other words, any design should allow for all<br />
factors that could reduce or hinder the drainage,<br />
eliminating the risk of ponding on roofs. Without<br />
these considerations, it is highly likely standing<br />
water will occur. Although improvements in<br />
membrane technology and performance have<br />
increased significantly, standing water may still<br />
result in additional and unnecessary stresses in<br />
the membrane, particularly in the winter when<br />
that standing water freezes. Furthermore, in the<br />
event of a defect being present in the area of the<br />
ponding, greater water ingress will occur when<br />
compared to a well-drained roof.<br />
Accelerate the ageing process<br />
Standing water is typically defined as water that<br />
remains on the roof for longer than 48 hours, and<br />
whilst this is not an immediate threat, it can<br />
accelerate the natural ageing process and have a<br />
detrimental effect on the membrane’s lifespan.<br />
It’s possible that standing water can still occur<br />
even when the structural deck has a fall within it,<br />
as compressed insulation,<br />
blocked or faulty drainage<br />
and damaged membranes<br />
can all contribute<br />
towards this issue too.<br />
Regular maintenance<br />
can therefore reduce<br />
this risk, alongside<br />
reducing the number and<br />
weight of items permanently<br />
stored on the roof. Another<br />
contributing factor could be the<br />
sequencing of membrane laps and edge details<br />
sitting proud of the finished floor level,<br />
consequently reducing the water’s ability to<br />
navigate past the resulting water-check.<br />
The reference to falls is all the more pertinent<br />
given that, these days, there are certain thirdparty<br />
certified waterproofing and insulating<br />
Above: Ponding can shorten the life of a roof. Below:<br />
Standing water due to lack of fall.<br />
systems that have gained<br />
approval for use with zero<br />
falls. Hot melt systems<br />
in particular are<br />
popular for this area<br />
of work. For these<br />
systems, zero falls<br />
are acceptable, but<br />
negative falls are not, so<br />
should be corrected. It is<br />
not really acceptable in this<br />
day and age for any contractor to<br />
install roof decks with large depressions, back<br />
falls and non-draining areas.<br />
To ensure a zero fall finished surface i.e. one that<br />
is totally flat, a design fall of 1:80 should be<br />
used, along with a detailed structural analysis to<br />
account for construction tolerances, settlement<br />
and deflection under load.<br />
Remedial action<br />
If sites have negative falls, thereby increasing the<br />
likelihood of ponding, then remedial action has to<br />
be taken before the roof system is applied. This<br />
could be by laying a localized screed to falls and<br />
firings, fitting tapered insulation or fitting<br />
additional rainwater outlets at the lowest points.<br />
As a result, the roofing contractor should expect a<br />
flat, properly drained surface on which to lay the<br />
specified system and the finished roof should not<br />
suffer from ponding or inadequate drainage.<br />
Contact BMI National Training Centre<br />
01285 863545<br />
www.redland.co.uk/training<br />
@_Redland / @Icopal_UK<br />
16 TC MAY <strong>2019</strong>

















