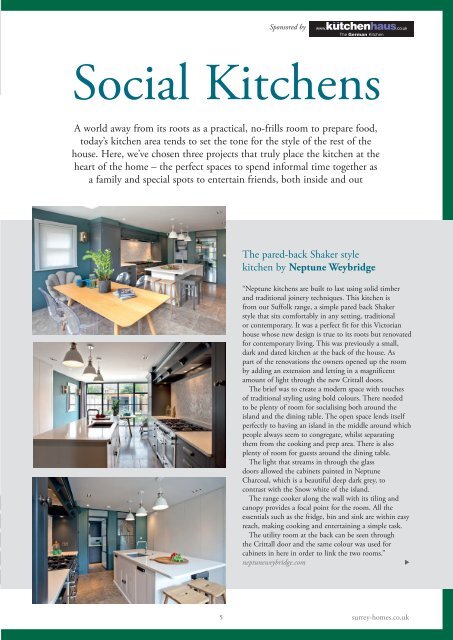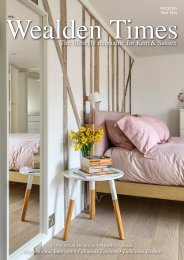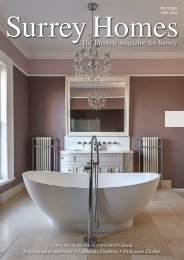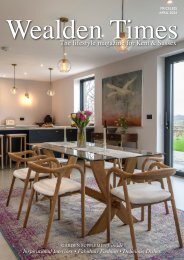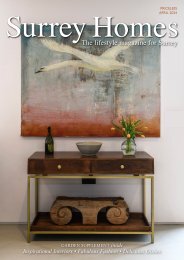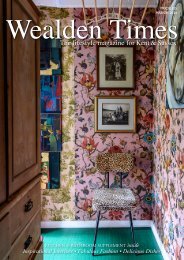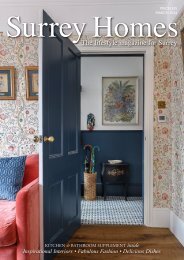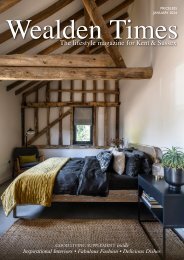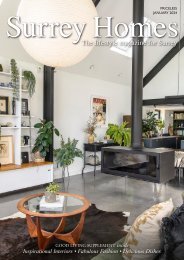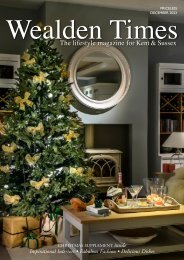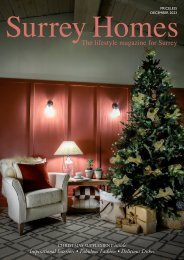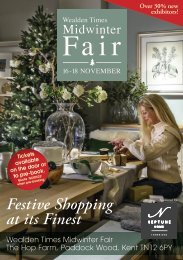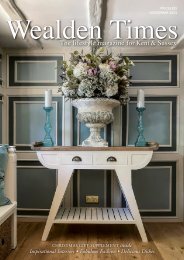Surrey Homes | SH55 | May 2019 | Extensions & Outdoor Living supplement inside
The lifestyle magazine for Surrey - Inspirational Interiors, Fabulous Fashion, Delicious Dishes
The lifestyle magazine for Surrey - Inspirational Interiors, Fabulous Fashion, Delicious Dishes
You also want an ePaper? Increase the reach of your titles
YUMPU automatically turns print PDFs into web optimized ePapers that Google loves.
Sponsored by<br />
Social Kitchens<br />
A world away from its roots as a practical, no-frills room to prepare food,<br />
today’s kitchen area tends to set the tone for the style of the rest of the<br />
house. Here, we’ve chosen three projects that truly place the kitchen at the<br />
heart of the home – the perfect spaces to spend informal time together as<br />
a family and special spots to entertain friends, both <strong>inside</strong> and out<br />
The pared-back Shaker style<br />
kitchen by Neptune Weybridge<br />
“Neptune kitchens are built to last using solid timber<br />
and traditional joinery techniques. This kitchen is<br />
from our Suffolk range, a simple pared back Shaker<br />
style that sits comfortably in any setting, traditional<br />
or contemporary. It was a perfect fit for this Victorian<br />
house whose new design is true to its roots but renovated<br />
for contemporary living. This was previously a small,<br />
dark and dated kitchen at the back of the house. As<br />
part of the renovations the owners opened up the room<br />
by adding an extension and letting in a magnificent<br />
amount of light through the new Crittall doors.<br />
The brief was to create a modern space with touches<br />
of traditional styling using bold colours. There needed<br />
to be plenty of room for socialising both around the<br />
island and the dining table. The open space lends itself<br />
perfectly to having an island in the middle around which<br />
people always seem to congregate, whilst separating<br />
them from the cooking and prep area. There is also<br />
plenty of room for guests around the dining table.<br />
The light that streams in through the glass<br />
doors allowed the cabinets painted in Neptune<br />
Charcoal, which is a beautiful deep dark grey, to<br />
contrast with the Snow white of the island.<br />
The range cooker along the wall with its tiling and<br />
canopy provides a focal point for the room. All the<br />
essentials such as the fridge, bin and sink are within easy<br />
reach, making cooking and entertaining a simple task.<br />
The utility room at the back can be seen through<br />
the Crittall door and the same colour was used for<br />
cabinets in here in order to link the two rooms.”<br />
neptuneweybridge.com<br />
<br />
5 surrey-homes.co.uk


