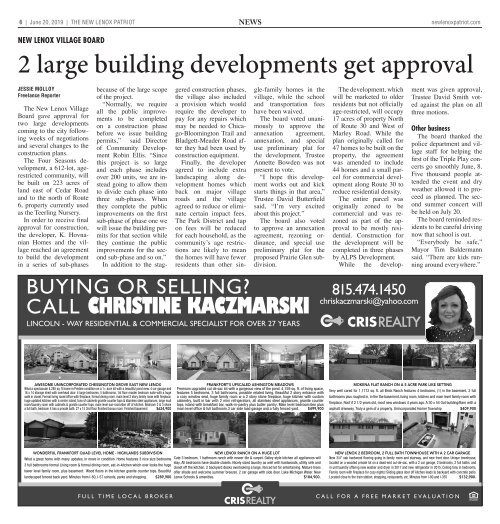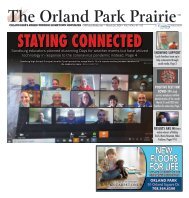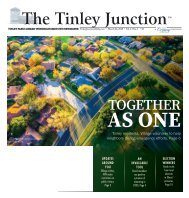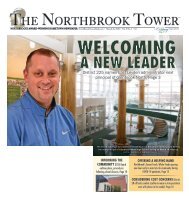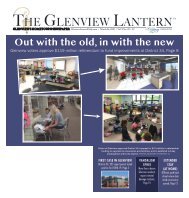NL_062019
NL_062019
NL_062019
You also want an ePaper? Increase the reach of your titles
YUMPU automatically turns print PDFs into web optimized ePapers that Google loves.
6 | June 20, 2019 | the new lenox patriot news<br />
newlenoxpatriot.com<br />
New Lenox Village Board<br />
2 large building developments get approval<br />
Jessie Molloy<br />
Freelance Reporter<br />
The New Lenox Village<br />
Board gave approval for<br />
two large developments<br />
coming to the city following<br />
weeks of negotiations<br />
and several changes to the<br />
construction plans.<br />
The Four Seasons development,<br />
a 612-lot, agerestricted<br />
community, will<br />
be built on 223 acres of<br />
land east of Cedar Road<br />
and to the north of Route<br />
6, property currently used<br />
as the Teerling Nursery.<br />
In order to receive final<br />
approval for construction,<br />
the developer, K. Hovnanian<br />
Homes and the village<br />
reached an agreement<br />
to build the development<br />
in a series of sub-phases<br />
because of the large scope<br />
of the project.<br />
“Normally, we require<br />
all the public improvements<br />
to be completed<br />
on a construction phase<br />
before we issue building<br />
permits,” said Director<br />
of Community Development<br />
Robin Ellis. “Since<br />
this project is so large<br />
and each phase includes<br />
over 200 units, we are instead<br />
going to allow them<br />
to divide each phase into<br />
three sub-phases. When<br />
they complete the public<br />
improvements on the first<br />
sub-phase of phase one we<br />
will issue the building permits<br />
for that section while<br />
they continue the public<br />
improvements for the second<br />
sub-phase and so on.”<br />
In addition to the staggered<br />
construction phases,<br />
the village also included<br />
a provision which would<br />
require the developer to<br />
pay for any repairs which<br />
may be needed to Chicago-Bloomington<br />
Trail and<br />
Bladgett-Meader Road after<br />
they had been used by<br />
construction equipment.<br />
Finally, the developer<br />
agreed to include extra<br />
landscaping along development<br />
homes which<br />
back on major village<br />
roads and the village<br />
agreed to reduce or eliminate<br />
certain impact fees.<br />
The Park District and tap<br />
on fees will be reduced<br />
for each household, as the<br />
community’s age restrictions<br />
are likely to mean<br />
the homes will have fewer<br />
residents than other single-family<br />
homes in the<br />
village, while the school<br />
and transportation fees<br />
have been waived.<br />
The board voted unanimously<br />
to approve the<br />
annexation agreement,<br />
annexation, and special<br />
use preliminary plat for<br />
the development. Trustee<br />
Annette Bowden was not<br />
present to vote.<br />
“I hope this development<br />
works out and kick<br />
starts things in that area,”<br />
Trustee David Butterfield<br />
said, “I’m very excited<br />
about this project.”<br />
The board also voted<br />
to approve an annexation<br />
agreement, rezoning ordinance,<br />
and special use<br />
preliminary plat for the<br />
proposed Prairie Glen subdivision.<br />
BUYING OR SELLING?<br />
CALL CHRISTINE KACZMARSKI<br />
LINCOLN - WAY RESIDENTIAL & COMMERCIAL SPECIALIST FOR OVER 27 YEARS<br />
815.474.1450<br />
chriskaczmarski@yahoo.com<br />
The development, which<br />
will be marketed to older<br />
residents but not officially<br />
age-restricted, will occupy<br />
17 acres of property North<br />
of Route 30 and West of<br />
Marley Road. While the<br />
plan originally called for<br />
47 homes to be built on the<br />
property, the agreement<br />
was amended to include<br />
44 homes and a small parcel<br />
for commercial development<br />
along Route 30 to<br />
reduce residential density.<br />
The entire parcel was<br />
originally zoned to be<br />
commercial and was rezoned<br />
as part of the approval<br />
to be mostly residential.<br />
Construction for<br />
the development will be<br />
completed in three phases<br />
by ALPS Development.<br />
While the development<br />
was given approval,<br />
Trustee David Smith voted<br />
against the plan on all<br />
three motions.<br />
Other business<br />
The board thanked the<br />
police department and village<br />
staff for helping the<br />
first of the Triple Play concerts<br />
go smoothly June, 8.<br />
Five thousand people attended<br />
the event and dry<br />
weather allowed it to proceed<br />
as planned. The second<br />
summer concert will<br />
be held on July 20.<br />
The board reminded residents<br />
to be careful driving<br />
now that school is out.<br />
“Everybody be safe,”<br />
Mayor Tim Baldermann<br />
said. “There are kids running<br />
around everywhere.”<br />
AWESOME UNINCORPORATED CHESSINGTON GROVE EAST NEW LENOX<br />
What a spectacular 4,285 sq. ft home in Pristine condition on a 1+ acre lot with a beautiful pond view. 4 car garage and<br />
16 x 14 storage shed with overhead door. 4 large bedrooms, 5 bathrooms, 1st floor master bedroom suite with a huge<br />
walk in closet. Formal living room/office with fireplace, formal dining room, main level 2 story family room with fireplace,<br />
huge updated kitchen with a center island, tons of cabinets granite counter tops & stainless steel appliances, large mud<br />
room/laundry room with cabinets & granite counter tops, main level sun-room/den off of kitchen. Bedroom 2 & 3 share<br />
a full bath, bedroom 4 has a private bath. 27 x 15 2nd floor finished bonus room. Finished basement $624,900<br />
FRANKFORT’S UPSCALED ASHINGTON MEADOWS<br />
Premium upgraded cul de sac lot with a gorgeous view of the pond. 4,159 sq. ft. of living space,<br />
features 5 bedrooms, 3 full bathrooms, possible related living. Beautiful 2 story entrance with<br />
a cozy window seat, huge family room w a 2 story stone fireplace, huge kitchen with custom<br />
cabinetry, built in bar with 2 mini refrigerators, all stainless steel appliances, granite counter<br />
tops, island with breakfast bar, walk-in-pantry plus butler pantry. Main level bedroom/den plus<br />
main level office & full bathroom.3 car side load garage and a fully fenced yard. $499,900<br />
MOKENA FLAT RANCH ON A 5 ACRE PARK LIKE SETTING<br />
Very well cared for 1,1712 sq. ft. all Brick Ranch features 4 bedrooms, (1) in the basement, 2 full<br />
bathrooms plus roughed in, in the the basement, living room, kitchen and main level family room with<br />
fireplace. Roof if 2 1/2 years old, most new windows 4 years ago. A 30 x 54 Out building/Barn with a<br />
asphalt driveway. Truly a gem of a property. Unincorporated Homer Township $409,900<br />
WONDERFUL FRANKFORT QUAD LEVEL HOME - HIGHLANDS SUBDIVISION<br />
What a great home with many updates, in move in condition. Home features 3 nice size bedrooms<br />
3 full bathrooms formal Living room & formal dining room, eat-in-kitchen which over looks the huge<br />
lower level family room, plus basement. Wood floors in the kitchen granite counter tops. Beautiful<br />
landscaped fenced back yard. Minutes from I-80, I-57 schools, parks and shopping. $289,900<br />
NEW LENOX RANCH ON A HUGE LOT<br />
Cute 3 bedroom, 1 bathroom ranch with newer tile & carpet. Galley style kitchen all appliances will<br />
stay. All bedrooms have double closets. Nicely sized laundry as well with hardwoods, utility sink and<br />
closet off the kitchen. 2 backyard decks overlooking a large, fenced lot for entertaining. Mature trees<br />
offer shade and welcome summer breezes. 2 car garage with side door. Lake Michigan Water. New<br />
Lenox Schools & amenities. $184,900.<br />
NEW LENOX 2 BEDROOM, 2 FULL BATH TOWNHOUSE WITH A 2 CAR GARAGE<br />
New 3/4” oak hardwood flooring going in family room and stairway, and new front door. Unique townhouse,<br />
located on a wooded private lot on a dead-end cul-de-sac, with a 2 car garage, 2 bedrooms, 2 full baths, and<br />
in unit laundry offering new washer and dryer in 2017 and new refrigerator in 2015. Ceiling fans in bedrooms.<br />
Family room with fireplace for cozy nights! Sliding glass door off kitchen leads to backyard with concrete patio.<br />
Located close to the train station, shopping, restaurants, etc. Minutes from I-80 and I-355 $132,900.<br />
FULL TIME LOCAL BROKER<br />
CALL FOR A FREE MARKET EVALUATION


