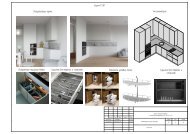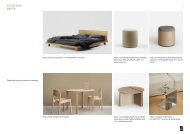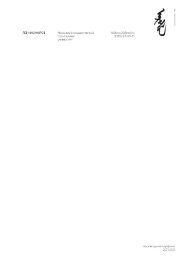You also want an ePaper? Increase the reach of your titles
YUMPU automatically turns print PDFs into web optimized ePapers that Google loves.
portfolio<br />
N. Stankovic. 2018
EDUCATION<br />
Bachelor of Architecture<br />
Moscow Architectural Institute,2010-2014<br />
MSc in Architecture, Urbanism and Building<br />
Sciences<br />
TU Delft, 2015-2018<br />
NIKOLETA STANKOVIC<br />
13.02.1992, Belgrade, SRB<br />
Living in Rotterdam<br />
In possesion of ‘Zoekjaar’ visa<br />
nikoletastankovich@gmail.com<br />
+31649764188<br />
PROFESSIONAL EXPERIENCE<br />
WORKSHOPS<br />
Freelance Architect<br />
SKNYPL, Moscow 2017-2018<br />
Interior Designer<br />
Decora, Moscow. February-May, 2015<br />
Graphic, Product Designer<br />
Virtus Winery, Serbia, 2015-2017<br />
Research, data gathering<br />
“Archeology of the Periphery”, Moscow Urban<br />
Forum, 2014<br />
Minimal housing Workshop<br />
Studio Sputnik. Delft, 2015<br />
Pop-up Monument<br />
Studio Performa. Rome, 2016<br />
LANGUAGES<br />
Russian, English, Serbian.<br />
SKILLS<br />
research and concept design, drawings, drafting,<br />
illustration, detailing and materialisation, study<br />
and exhibition models, diagrams, sketches,<br />
visualisations.<br />
SOFTWARE<br />
expert:<br />
advanced:<br />
basic:<br />
AutoCAD, Photoshop<br />
Rhino, Revit, SketchUp,<br />
Illustrator, InDesign<br />
3d Max, V-Ray<br />
INTERESTS<br />
politics, literature, fashion, food, travel<br />
RECOMMENDATIONS<br />
Nicola Marzot<br />
studioperforma.marzot@gmail.com<br />
Niklaas Deboutte<br />
niklaas.deboutte@meta.be
AZCA MADRID<br />
2016<br />
UPPER OPENING PUBLIC TERRACE<br />
revitalizing the modernist business district with a<br />
residential tower<br />
Info: TU Delft, Complex Projects<br />
Location: Madrid, Spain<br />
Program: Residential Tower / 32 000 m 2<br />
This project was designed within studio<br />
‘Landmarks’. The objective was to rethink the<br />
outdated business district of Madrid, - AZCA, by<br />
proposing a building design that could transform the<br />
whole area from a slowly decaying modernist office<br />
block into a diverse and inviting place.<br />
Since the area exclusively consists of office<br />
towers with shopping malls only on the outskirts of<br />
the area, there is a clear public absence during the<br />
evening and weekends. In order to transform the<br />
district, a decision was made to design a housing<br />
tower, taking into account the need for a new<br />
landmark that would represent AZCA.<br />
The new tower has two openings: lower - toward<br />
a central park and upper - overlooking the city,<br />
creating both physical and visual connections to the<br />
district and the city.<br />
AZCA | MADRID 3<br />
TU DELFT | 2016
GROUND FLOOR<br />
TYPICAL RESIDENTIAL FLOOR<br />
1200 2400 1200<br />
1200<br />
UPPER TERRACE FLOOR<br />
DWELLING UNIT<br />
AZCA | MADRID 5<br />
6<br />
TU DELFT | 2016
STRUCTURAL SCHEME<br />
AZCA | MADRID 7<br />
8<br />
TU DELFT | 2016
ROMAN’S FLAT<br />
2018<br />
identity among uniformity<br />
Office: SKNYPL<br />
Location: Moscow, Russia<br />
Program: one-bedroom apartment / 64 m 2<br />
This project was designed in collaboration with<br />
SKNYPL office in Moscow. The objective was to<br />
design an interior for a youg man just moving out<br />
from his parents’ house enjoying his urban student<br />
life.<br />
The inspiration came from the contemporary<br />
youth subcultures and the neon-soaked aesthetics<br />
of cyberpunk in combination with the minimalistic<br />
approach to space.<br />
The apartment has 2,5 rooms with a big kitchen<br />
and is located in a very utilitarian suburban area of<br />
Moscow.<br />
As it was impossible to change the configuration<br />
of the flat, since all the walls are load-bearing and<br />
the task was also to make a proposal that would<br />
cost minimal funds, the project was designed using<br />
colored plywood, sheet metal, plexiglass and simple<br />
wall colouring.<br />
Bright highlights and unusual use of materials<br />
make this design stand out and create a ‘hip’<br />
atmosphere.<br />
3<br />
4<br />
5<br />
2<br />
1<br />
6<br />
стиральная м.<br />
посудомойка<br />
7<br />
духовка<br />
ROMAN’S FLAT | MOSCOW 9<br />
SKNYPL | 2018
BEDROOM<br />
Bathroom<br />
Hall<br />
Bedroom<br />
KITCHEN<br />
Plan with furniture<br />
BATHROOM<br />
ROMAN’S FLAT | MOSCOW 11<br />
12<br />
SKNYPL | 2018
VIEW TOWARDS BEDROOM AND KITCHEN<br />
VIEW FROM THE ENTRANCE TOWARDS BEDROOM<br />
ROMAN’S FLAT | MOSCOW<br />
13<br />
14 SKNYPL | 2018
SCHUTTERSKWARTIER<br />
2016<br />
new social housing within an old block<br />
Info: TU Delft, Housing&Dwelling<br />
Location: Rotterdam, Netherlands<br />
Program: social housing / 14 800 m 2<br />
URBAN BLOCK BEFORE INTERVENTION<br />
This project was designed within the studio ‘Dutch<br />
Housing’ (Dwelling chair). The objective was to<br />
renovate the old housing blocks of Schutterskwartier<br />
in the Crooswijk area of Rotterdam, by proposing a<br />
new urban strategy and dwelling units in place of<br />
declining social housing buildings.<br />
The first part of the proposal is a new urban<br />
framework developed in a group of four.It was<br />
decided to suggest the demolition of the most critical<br />
and plain buildings on the inside of the blocks,thus<br />
merging the blocks into single big one,leaving the<br />
‘façade’ of the area intact.<br />
On the inside of the proposed living block instead<br />
of two parallel disconnected streets, the new public<br />
space that would act as ‘connector’ emerges.<br />
In the second part of the proposal, the concept<br />
I proposed was to create rows of houses with tiny<br />
streets that connect all the dwellings to the main<br />
public square of the area. My intention was to create<br />
the ‘cozy’ atmosphere of streets broken up with<br />
small unexpected semi-public courtyards, acting<br />
as filters from private to public space, as well as<br />
providing daylight.<br />
DEMOLISHING THE ROWS IN THE MIDDLE<br />
PROVIDING OLD HOUSES WITH GARDENS<br />
NEW DENSE URBAN BLOCK<br />
View on the central public space<br />
SCHUTTTERSKWARTIER | ROTTERDAM<br />
15 16<br />
TU DELFT | 2015
TYPICAL BLOCK 1STFLOOR<br />
SCHUTTERSKWARTIER | ROTTERDAM<br />
17<br />
18 TU SKNYPL DELFT | 2015 2018
SERP & MOLOT<br />
2016<br />
new residential area in place of a huge industry<br />
Info: Bachelors at Moscow Architectural Institute,<br />
Housing & Public Buildings chair<br />
Location: Moscow, Russia<br />
Program: residential area / 580 000 m 2<br />
URBAN TISSUE<br />
The aim of the project was to redevelop<br />
the old factory ‘Hammer & Sickle’ (the oldest<br />
major metallurgic industry in Russia) into new<br />
multifunctional residential area by proposing<br />
urban strategy and typical residential building<br />
design.<br />
The first phase of the proposal was developed<br />
in a group of 2, dividing the area into two parts,<br />
the outer high-rise ring and the inner low-rise<br />
part, separated by a park circling through the<br />
area. My proposal regards the inner, quieter part<br />
of the area with social and cultural facilities and<br />
small squares. The idea was to create a diverse<br />
and comfortable area with an easy access by car<br />
and by foot. The area was divided into a smallscale<br />
grid, where each building has its own<br />
position inside of it. At the same time, most of<br />
the buildings have their own courtyards.<br />
The second phase of this project was to<br />
design a typical building inside this area.<br />
HOUSING BLOCKS<br />
PARK ZONE<br />
TRANSPORTATION<br />
SERP & MOLOT | MOSCOW<br />
19<br />
20 SKNYPL MARHI | 2014 2018
SECTION<br />
FACADE<br />
GROUND FLOOR<br />
SERP & MOLOT | MOSCOW<br />
21 22<br />
MARHI | 2014
MIRA LANZA<br />
2017<br />
revitalizing the industrial site<br />
Info: TU Delft, Public Buildings<br />
Location: Rome, Italy<br />
Program: public area/educational centre / 76 700 m 2<br />
This project was designed within the studio ‘Re_<br />
Claiming Rome’. The objective was to redevelop<br />
abandoned industrial site of Mira Lanza.<br />
Mira Lanza is located in a long-neglected<br />
suburban area, only a few miles from the ancient<br />
heart of Rome.The project aims to connect the area<br />
with both the city and the Tiber river and to propose<br />
a design solution that would be attractive to the<br />
public.<br />
Proposal for the redevelopment of Mira Lanza<br />
consists of three main layers: infrastructure (the grid),<br />
landscape (the park) and architecture (educational<br />
center). Each of them serves the purpose of<br />
reconnecting the area to the city, and together they<br />
form a complex set of spaces (courtyards) in which<br />
visitors experience different ambiences moving from<br />
the upper levels to the river.<br />
THREE LAYERS COMING TOGETHER: GRID / LANDSCAPE / BUILDING<br />
COURTYARDS - ‘VIADUCT’ (GRID)<br />
rising river level<br />
LANDSCAPE<br />
THE BUILDING<br />
MIRA LANZA | ROME<br />
23 24<br />
TU DELFT | 2017
Rooftop: leisure<br />
3rd floor: self-development<br />
body and mind<br />
2nd floor: halls for exhibitions<br />
and performances<br />
1st floor:classrooms for<br />
educational purposes<br />
MIRA PORTFOLIO LANZA | | N.STANKOVIC ROME<br />
25<br />
26<br />
TU DELFT | 2017
1ST FLOOR<br />
2ND FLOOR<br />
MIRA LANZA | ROME<br />
27 28<br />
TU DELFT | 2017
nikoletastankovich@gmail.com

















