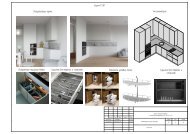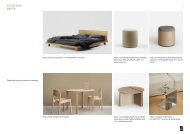Create successful ePaper yourself
Turn your PDF publications into a flip-book with our unique Google optimized e-Paper software.
SCHUTTERSKWARTIER<br />
2016<br />
new social housing within an old block<br />
Info: TU Delft, Housing&Dwelling<br />
Location: Rotterdam, Netherlands<br />
Program: social housing / 14 800 m 2<br />
URBAN BLOCK BEFORE INTERVENTION<br />
This project was designed within the studio ‘Dutch<br />
Housing’ (Dwelling chair). The objective was to<br />
renovate the old housing blocks of Schutterskwartier<br />
in the Crooswijk area of Rotterdam, by proposing a<br />
new urban strategy and dwelling units in place of<br />
declining social housing buildings.<br />
The first part of the proposal is a new urban<br />
framework developed in a group of four.It was<br />
decided to suggest the demolition of the most critical<br />
and plain buildings on the inside of the blocks,thus<br />
merging the blocks into single big one,leaving the<br />
‘façade’ of the area intact.<br />
On the inside of the proposed living block instead<br />
of two parallel disconnected streets, the new public<br />
space that would act as ‘connector’ emerges.<br />
In the second part of the proposal, the concept<br />
I proposed was to create rows of houses with tiny<br />
streets that connect all the dwellings to the main<br />
public square of the area. My intention was to create<br />
the ‘cozy’ atmosphere of streets broken up with<br />
small unexpected semi-public courtyards, acting<br />
as filters from private to public space, as well as<br />
providing daylight.<br />
DEMOLISHING THE ROWS IN THE MIDDLE<br />
PROVIDING OLD HOUSES WITH GARDENS<br />
NEW DENSE URBAN BLOCK<br />
View on the central public space<br />
SCHUTTTERSKWARTIER | ROTTERDAM<br />
15 16<br />
TU DELFT | 2015

















