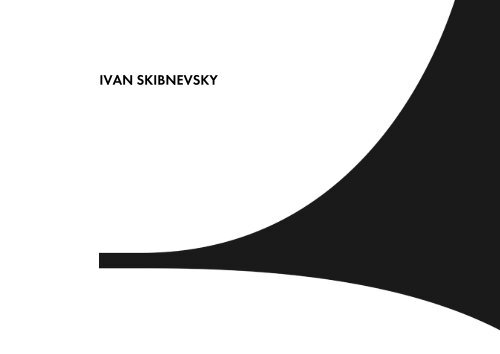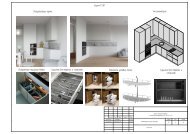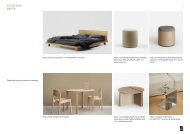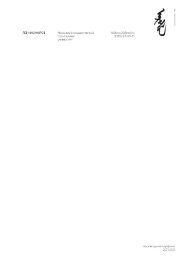Portfolio Skibnevsky Ivan
University of Liechtenstein
University of Liechtenstein
Create successful ePaper yourself
Turn your PDF publications into a flip-book with our unique Google optimized e-Paper software.
IVAN SKIBNEVSKY
EDUCATION<br />
2012-2017<br />
Moscow Architectural Institute<br />
Department of residential and public buildings<br />
Bachelor degree<br />
WORK EXPERIENCE<br />
2016-2019<br />
2015<br />
Sergey Skuratov Architects, architect<br />
Competitions, detail documentation<br />
Moscow<br />
junya.ishigami+associates, intern<br />
Competitions, models, El Croquis publication<br />
Tokyo<br />
WORKSHOPS<br />
IVAN SKIBNEVSKY<br />
adress<br />
Russia, Moscow, 127051<br />
Trubnaja st. 25.2<br />
phone<br />
+7-903-156-16-86<br />
e-mail<br />
vnskbnvsky@gmail.com<br />
languages<br />
russian - native<br />
english - IELTS 7.5<br />
german - beginner<br />
2016<br />
2016<br />
2015-2016<br />
2014<br />
MLA+ urban workshop<br />
Maryino district research/redevelopment<br />
Moscow<br />
Verenitsa: saving wooden temples<br />
Preservation of a 17th century church<br />
Kargopol’, Volosovo<br />
Point of View workshops<br />
Architecture schools research, presentations<br />
Ekaterinburg, Samara<br />
MARCHI summer practice<br />
Sketching, painting workshops<br />
Kirillov, Vologda<br />
COMPETITIONS<br />
CONTENTS<br />
3 Intro<br />
4 The large place. City<br />
7 Chapter 1. Cultural center<br />
10 Сhapter 2. Philharmonie<br />
13 The medium place. Park<br />
15 Chapter 3. Visitor center<br />
19 Chapter 4. Observation tower<br />
software<br />
ArchiCAD, Revit, Rhino+Grasshopper<br />
Adobe PS, IND, IL<br />
QGIS, Excel<br />
handwork skills<br />
sketching, drafting, modelling<br />
3d printing, foam cutting, sculpting<br />
2018<br />
2016-2017<br />
2014<br />
Kemeri Bog competitions by Bee Breeders<br />
Participant<br />
120 hours competitions<br />
Participant<br />
Terradeck. Terraces in landscape design<br />
Finalist, 2nd place<br />
22 The small place. Dacha<br />
24 Chapter 5. Shishkovitsa<br />
27 Chapter 6. Window pavillion<br />
30 Drawings<br />
2
THE TALES OF<br />
THREE PLACES<br />
Everything you do shows your hand.<br />
Everything is a self-portrait.<br />
Everything is a diary.<br />
— Chuck Palahniuk, "Diary"<br />
This portfolio aims to tell about three different places<br />
with their own unique qualities. Being located far from each<br />
other, they differ in sizes, typologies and functions. Each place:<br />
a city, a park and a countryside (dacha) is important for me and<br />
each contains two projects of mine, which either complement<br />
each other or act in contra.<br />
I tend to believe that every single architectural project, conceptual,<br />
educational or the one under construction, tells a story<br />
about its designer. It is technically his self-portrait, projected<br />
onto the landscape.<br />
These projects of mine are never to be realized, which is<br />
why they are only tales. Tales of how once in my life I saw these<br />
sites in my head. And the portfolio, which collects all these tales<br />
that are parts of myself, is therefore me.<br />
3
THE LARGE PLACE.<br />
CITY<br />
Irkutsk, Russia<br />
The first tale is the largest in scale. It meets us with a wonderful<br />
Siberian city of Irkutsk. Being chosen by a chance as a designing<br />
site, the work took me almost a year, which is why it was divided<br />
into two projects, which form a single whole. Even though Irkutsk<br />
is located very far from my place of habitat, I have absolutely no<br />
pity about visiting it and falling in love with its nature, views and<br />
its peculiar self-consciousness.<br />
0<br />
500m<br />
4
SITE INFORMATION<br />
location: Surikova st., Irkutsk, Russia<br />
site area: 4.2 ha<br />
design year: 2016-2017<br />
type: educational program + competition<br />
CONDITIONS<br />
The site is located in the historical center of Irkutsk,<br />
on the embankment of Angara river. Nowadays, the site is<br />
a huge abandoned industrial zone with an old heating station<br />
on the site, several scattered facilities and no approach to water.<br />
COMPETITION TASK<br />
1. to design a residential complex, a trading center<br />
and a Philharmonie<br />
2. to redevelop the Angara embankment<br />
PLOT<br />
After analyzing the territory thoroughly, I came to the decision,<br />
that Irkutsk lacks cultural events and facilities. Nowadays,<br />
there is a large trading quarter in the city, so the idea of creating<br />
a whole cultural quarter appeared to be extremely relevant and<br />
helpful both for the city and its citizens.<br />
Embankment redevelopment will<br />
reconnect the riverline<br />
Cultural quarter together with the trading<br />
center will create a solid entertainment city<br />
structure<br />
2<br />
1<br />
1. Cultural center<br />
2. Philharmonie<br />
5
cafe + tickets<br />
observation tube<br />
food market<br />
temporary exhibitions<br />
retail<br />
restaurant<br />
services<br />
music hall<br />
library + buffet<br />
coworking<br />
music school<br />
open space market hall<br />
offices<br />
art gallery<br />
blackbox theater<br />
art school<br />
services<br />
restaurant<br />
lecture hall<br />
permanent<br />
exhibitions<br />
swimming pool<br />
hotel<br />
The other important aspect of the project was to reconnect<br />
two parts of the embankment, separated by this former industrial<br />
site. Eventually, I excluded residential and trading functions<br />
from the task program and substituted it with cultural functions.<br />
A list of positions was added, such as coworking, art galleries,<br />
a library, an auditorium and others. To preserve the atmosphere<br />
and the history of the place, I also decided to preserve<br />
the heating station.<br />
6
СHAPTER 1.<br />
CULTURAL CENTER<br />
One part of the quarter is the cultural center. Due<br />
to the site’s adjacent positions to important historical buildings,<br />
such as numerous churches and the town hall, the significant<br />
aspect of the project was to be simple, light and reflective.<br />
Keeping in mind this and the number of functions, the spatial<br />
solution turned out to be a composition of white prisms, which intersect<br />
each other and seem to flow on the site space. Prisms are<br />
arranged that way, so that light and air transfuse the complex<br />
in various directions.<br />
7
The old heating station is being preserved, so it also filled<br />
up with a variety of functions, which blend with those in the new<br />
building. Pedestrian routes, bridges and open spaces create<br />
a lot of opportunities for people to spend their time both inside<br />
and open-air. Underground parking allows keeping all the vehicles<br />
off the street.<br />
Thereby, the city gains a whole public quarter, that affects<br />
positively its cultural life, marketing (hotel, food court, coworking)<br />
and other aspects.<br />
8
Purity and freshness of the new building combined with heaviness<br />
and age of the heating station create a very expressive<br />
pair: glass and brick blend together to create a single whole.<br />
While the bearing walls of the station are thick and rough, white<br />
prisms are covered with u-profile beams filled with aerogel.<br />
This way new building seem white from the street and yet<br />
allow diffused light inside, which is important for such spaces<br />
as galleries and the library. Where direct sun rays are necessary<br />
either aerogel is missing or glass changes with perforated metal<br />
panels.<br />
9
СHAPTER 2. PHILHARMONIE<br />
The second part of the project is the city Philharmonie<br />
for 1200 people. Due to its location alongside Angara river,<br />
its shape is stretched in length. Being relatively low and made<br />
of weathering steel, the building mimics an old rusted barge,<br />
very common to Irkutsk.<br />
Structure aims to attract attention and simultaneously calm<br />
the embankment view after it being filled with motley modern<br />
residential architecture. Even though the total length of the building<br />
is approximately 300 meters, its body is split into three parts<br />
to allow citizens to gain access to water.<br />
places/city/philharmonie<br />
10
The main conception of this heavy appearance is to deliberately<br />
create a form that would be irrelevant and heterogeneous.<br />
This will lead to citizens to be shocked, to have questions and<br />
eventually to lure them inside due to their curiosity.<br />
On the inside however the absolute contrary awaits for<br />
them - soft, comfortable and haptic interior in addition to charming<br />
qualities of music will create dissonance in peoples minds<br />
and hopefully turn them into more open-minded ones.<br />
places/city/philharmonie<br />
11
Concert hall of the Philharmonie is hidden inside the tough<br />
core, like a yolk in an egg. The building around it consists<br />
of three parts: cafe with a ticket office, the main part with a lobby<br />
and concert hall itself and the third part -music school, which can<br />
also be used by artists to prepare to a concert or by musicians<br />
to perform little chamber concerts.<br />
12
THE MEDIUM PLACE.<br />
PARK<br />
Kemeri national park, Latvia<br />
The second tale narrates about a true nature cradle,<br />
hidden in one of the greenest countries in the middle of Europe.<br />
A magnificent nature park with a heart of a bog, surrounded<br />
by pine forests charmed me almost instantly, so when there were<br />
two competitions held on this site, without hesitation I decided<br />
to participate in both.<br />
0<br />
500m<br />
13
SITE INFORMATION<br />
location: Kemeri, Jurmala region, Latvia<br />
site area: 382 km2<br />
design year: 2018<br />
type: architectural competitions<br />
CONDITIONS<br />
The site is located in the middle of Latvia. There is an entrance<br />
to the park and a few walking routes, leading to the bog<br />
and back. Nowadays, park facilities are prepared neither<br />
for a big quantity of visitors nor for people with disabilities.<br />
COMPETITION TASK<br />
1. to develop an entrance field and design a visitor center<br />
2. to redevelop access to the bog and design a new<br />
observation tower<br />
PLOT<br />
Nature is the main character on this playground, it dictates<br />
specific rules on its possessions, so it was important to create<br />
humble and relevant structures on one hand, and to keep my<br />
own dignity and style on the other.<br />
ARCHITECTURE COMPETITION<br />
GREAT KEMERI BOG<br />
VISITOR CENTER<br />
COMPETITION CONDITIONS<br />
PARTNERS:<br />
The center of ther park is a picturesque<br />
bog, which is surrounded by pine trees<br />
14
CHAPTER 3.<br />
VISITOR CENTER<br />
The first project in Kemeri national park is the visitor center<br />
and the entry field surrounding it. The site is surrounded by a dense<br />
pine forest, it is almost completely plane and it pierced with just<br />
one pathway. The visitor center would be the only permanent<br />
structure on the site, but the zoning consists also of a parking lot<br />
for 100 cars and 4 buses, a camping site and a playground.<br />
Children playing features are scattered all over the site, so it is<br />
one big playground.<br />
The site is defined by a field on one side of the road, but I<br />
decided to involve the adjacent field in the project too, enlarging<br />
this whole entrance complex. The idea is to supply it with stone<br />
and wooden sculptures, external furniture and different plants<br />
and therefore turn it into a chamber landscape park, which<br />
could hold various concerts and exhibitions.<br />
15
When one enters<br />
the meadow, he sees<br />
a typical vernacular building<br />
with a sloped roof and made<br />
of timber. But as one starts<br />
getting closer, a peculiar<br />
metamorphosis is happening<br />
with the building.<br />
I imagined that there is<br />
an unseen border between<br />
Kemeri and outer life,<br />
and the field plays a role<br />
of the gates to nature. Keeping<br />
this in mind, the visitor<br />
center is placed right on this<br />
border.<br />
Eventually, it looks all<br />
serious and rectangular<br />
on the “human side”, but<br />
starts imitating or even melting<br />
into nature on its side.<br />
Straight lines turn to curves,<br />
air and light start sneaking<br />
inside: a building merges<br />
with nature.<br />
To sum up, the visitor<br />
center has two appearances,<br />
two personalities, while<br />
remaining a single whole.<br />
16
6.800<br />
All the staff rooms, storages and bathrooms are fitted compactly<br />
in one part of the building, whereas the rest of it houses<br />
a multifunctional 7 meters high open space. Its main function<br />
is the cafe with a souvenir shop, but a different furniture arrangement<br />
can easily turn the space to either an auditorium or<br />
an exhibition hall.<br />
The building is made of wood: a core made of glued timber<br />
frames and the decking made of silver discoloured aspen.<br />
The visitor center is effective in terms of vandalism since elevation<br />
decking could be easily replaced and windows and doors have<br />
shutters.<br />
4.050<br />
5<br />
2<br />
4<br />
1<br />
3<br />
+6.500<br />
+3.500<br />
7<br />
±0.000<br />
section 1-1<br />
6<br />
2<br />
1<br />
+8.000<br />
+3.500<br />
±0.000<br />
±0.000<br />
1. aluminium coping<br />
2. sealing<br />
3. 50 mm rigid-foam insulation<br />
4. 20 mm oriented strand board<br />
5. 130 mm mineral wool<br />
6. vapor barrier<br />
7. 120/240 mm squared pine beam<br />
8. 150/450 glue-laminated pine beam<br />
9. heated aluminium box gutter<br />
10. double glazing in softwood frame<br />
11. 12 mm veneer plywood<br />
12. 30 mm silver fir planks<br />
13. reinforced concrete slab<br />
8<br />
2<br />
1<br />
section 2-2<br />
-0.500<br />
9<br />
17
Conception of the building’s expansion under nature’s<br />
influence leads to a picturesque opening in the open space.<br />
Opening’s plane is slightly turned to the sun path to allow<br />
more light inside. Under the window frame, there is a custom<br />
metal pattern inspired by a pattern of the bog. Sun rays that<br />
go through the pattern create a charming atmosphere, which<br />
allows the building to claim itself as a temple of nature.<br />
18
CHAPTER 4.<br />
OBSERVATION TOWER<br />
If one will continue his journey, he will enter the walking<br />
route leading to the bog. After walking for some time a surrealistic<br />
dark structure will show up on the way. One may be surprised<br />
to know that the horizontal structure is an observation tower.<br />
Nevertheless, the explanation is the most simple: stairs are<br />
changed to the ramps so the inclination becomes more gentle.<br />
A tower lies down and yet lift its visitors to the height of 6 meters.<br />
19
One of the competition’s most significant tasks was to create<br />
the tower accessible for people with disabilities. Almost instantly<br />
an idea of an incredibly long ramp came to my mind. After<br />
placing it on the plane site, the ramp structure was bent to create<br />
unique perspective views both on the exterior and on the top<br />
of the tower. The structure exists as a part of the walking path, so<br />
a random visitor will be almost forced to get inside and make it<br />
to the top.<br />
20
+7.200<br />
+6.000<br />
inner elevation<br />
+3.000<br />
R = 170 m<br />
±0.000<br />
plan<br />
Tower’s structural idea is simple and compact: two parallel<br />
ramps go in different directions and then there is a plane diagonal<br />
path that connects tops of the ramps.<br />
This way you climb up by one ramp and get down by another.<br />
Decking of the tower is made by “yakisugi” technology<br />
- a burnt wood greatly withstands precipitation and decay.<br />
plan fragment<br />
21
THE SMALL PLACE.<br />
DACHA<br />
Teatral'naya station, Moscow region<br />
This tale is the smallest and the most private one. It tells a story<br />
about a place I grew up, then left it for a long time and then<br />
returned back there to as a place for meditation and creativity<br />
experiments.<br />
0<br />
100m<br />
22
Awake at night –<br />
the sound of the water jar<br />
cracking in the cold.<br />
— Matsuo Basho<br />
2<br />
SITE INFORMATION<br />
location: Teatral'naya st., Moscow region, Russia<br />
site area: 900 m2<br />
design year: 2016 -<br />
type: ambitions realization<br />
CONDITIONS<br />
The site is an old countryside of my family, which is located<br />
not far from Moscow. It is relatively a small piece of land surrounded<br />
by 5 other countrysides. Grown-up trees are scattered<br />
everywhere on the site: there are pines, birches, oaks, apple<br />
trees, maples and many other. Because of all the trees' branches,<br />
it gets dark early in the morning, which causes a tiny bit<br />
of melancholy when alone in the evening.<br />
PLOT<br />
Together with my brother, we used to spend almost every<br />
summer here when we were children. Many years have passed<br />
since that time, but since 2016 I have revived this tradition. I<br />
enjoy staying there tidying up the site, meditating and at some<br />
point, I realized that I could materialize some of my design<br />
ideas.<br />
1<br />
1. Shishkovitsa<br />
2. Window pavillion<br />
0<br />
10m<br />
23
CHAPTER 5.<br />
SHISHKOVITSA<br />
60 mm<br />
2000 mm<br />
The first such idea came to my mind when i was tidying<br />
the site and suddenly collected a huge amount of cones. Its<br />
shape and the ability to transform due to the weather inspired<br />
me a lot and I decided to cast it into a single structure.<br />
It was only the next year after I had collected them that<br />
together with my friend Victoria Matryuk we started assembling<br />
it, and only even a year after that we finished it. But there was no<br />
rush, the work was meditative and painstaking.<br />
60 mm<br />
1300 mm<br />
34 elements 22 elements<br />
24
After a few sketches and ideas we decided to crown the entrance<br />
to the house with an arched shape made out of cones.<br />
We created a digital model in a computer and carefully<br />
started assembling the structure. Technically the whole form is<br />
a metal grid attached to the portico ceiling, and cones attached<br />
to the grid on different heights with a transparent fishing line.<br />
Hanging in the entrance this cone form creates a cozy, meditative<br />
and welcoming atmosphere.<br />
25
At first, the grid was attached to the ceiling. Then a total<br />
quantity of 748 cones was attached to the fishing line and<br />
hanged on a specific height, dictated by the digital model. It was<br />
a truly painstaking work to put one row of cones after another.<br />
We started our work in early may - when it became warm<br />
and paused in late october, when it became chilly. The structure<br />
consists of cones from surroundings and also a few were picked<br />
in the Alps during a ski trip.<br />
26
CHAPTER 6.<br />
WINDOW PAVILLION<br />
The idea of the second project was in a way similar - collecting<br />
and recycling, but this time my intentions were more<br />
grandiose - it was all about collecting old window frames.<br />
It attracted my attention that all these frames lying<br />
on the dump were different and unique, all from different houses,<br />
keeping different stories. I decided to assemble a structure,<br />
a little houses out of them and began collecting.<br />
+2.700<br />
±0.000<br />
27
1. Dump treasures: 32 unique window frames 2. Frames in miniature are a jigsaw puzzle 3. Solution to a puzzle creates a project.<br />
The total amount of collected window frames was 31 plus<br />
one door. Since these frames were my initial, I decided to copy<br />
them in miniature and solve a puzzle of how could they fit together.<br />
Based on its size and structural abilities, I created four<br />
elevations, and then a 3d model of the house.<br />
A wooden skeleton, floor decks and transparent roof and it<br />
will all set up. Unfortunately, it is still hard for me to make some<br />
time and finish the project in situ.<br />
28
There are a lot of trees on the site, and I dreamed of a tea<br />
house, where you could sit, enjoy the tea, listen to the whispering<br />
of leaves, birds’ songs or raindrops falling onto the roof and<br />
ground. Alone or with someone by my side, I believe the place<br />
would turn out to be meditative and lyrical.<br />
29
DRAWINGS<br />
I have been drawing since early childhood, always getting<br />
classwork paper sheets filled with lines and figures and characters,<br />
whereas everybody else had nice clean textbooks. Never<br />
attending art school before the Moscow Architectural Institute<br />
took away some practicing time, but granted me my own distinctive<br />
style.<br />
I do believe that sometimes the Thinking Hand wakes up<br />
before mind does, so sometimes I start drawing without having<br />
any idea of what will it be. I have also figured out an interesting<br />
behaviour speciality of myself: I draw mostly patterns at work,<br />
plants at home and architecture on planar.<br />
left: lying snow pattern<br />
30
above: a cloud<br />
above right: snowflakes were falling and i recorded their paths<br />
bottom right: stones<br />
31
vnskbnvsky@gmail.com<br />
+7-903-156-16-86<br />
Moscow, Russia

















