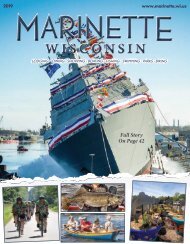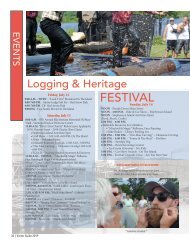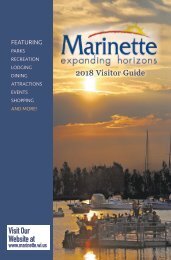MARINETTE CITY GUIDE
2019 VISITORS GUIDE FOR THE CITY OF MARINETTE
2019 VISITORS GUIDE FOR THE CITY OF MARINETTE
Create successful ePaper yourself
Turn your PDF publications into a flip-book with our unique Google optimized e-Paper software.
1975 Riverside<br />
Built: 1910<br />
Style: Georgian<br />
Revival<br />
Irenus K. Hamilton Jr., first owner of this house, went to<br />
college and became an “electrician”. Early in his career he<br />
went to work with the Hamilton & Merryman Company,<br />
serving as secretary of that lumber enterprise for a number<br />
of years.<br />
During the 1930’s and 1940’s, newspaper editor Frank<br />
E. Noyes erected a number of markers in Marinette<br />
and surrounding communities. Many of the markers<br />
pertain to the location of the 45th parallel, but others like this<br />
one, commemorate Marinette’s early history.<br />
9<br />
2125 Riverside<br />
Built: 1895<br />
Style: Queen Anne<br />
11<br />
This house was built in 1910 for Joseph and Cecelia Lauerman. At age<br />
23, Joseph came to Marinette and opened a store on Main Street.<br />
Joseph’s younger brother, Frank, was a silent partner in the venture<br />
and provided financial support. The Marinette Venture quickly proved to be<br />
successful and within two years Frank came to Marinette to work alongside<br />
his brother. A few years later brother Charles came to Marinette and also<br />
became associated with the Lauerman Brother Co., with department stores<br />
in Wisconsin, Michigan, and Iowa.<br />
2115 Riverside<br />
Built: 1899<br />
Style: Foursquare<br />
10<br />
This house was built in 1895 for Fred Carney Jr., son<br />
of prominent lumber industry business Fred Carney<br />
Sr. Fred Jr. was born in Marinette in 1870, engaged<br />
in the lumber business, and operated the Twin City Ice Co.<br />
Across from 2125 Riverside<br />
Built: 1940<br />
Style: Stone monument<br />
with metal plaque<br />
12<br />
SELF <strong>GUIDE</strong>D WALKING TOUR<br />
2141 Riverside<br />
Built: 1938<br />
Style: International<br />
13<br />
Inspired by the 1933-1934 “Homes of Tomorrow Exhibition” at the<br />
Chicago World’s Fair, Frank Lauerman Sr. had this house constructed on<br />
an L-shaped lot shared with the house at 130 Hattie Street. This house is<br />
architecturally significant as Marinette’s only International Style house and it<br />
retains a very high degree of architectural integrity.<br />
2153 Riverside was built for I. Watson Stephenson, elder son of lumberman Isaac<br />
Stephenson, who graduated from Orchard Lake Military Academy. He was on the<br />
staff of Governors Scofield, La Follette, and Davidson, as well as the general manager<br />
of the N. Ludington Company and chairman of the Marinette County Drainage board.<br />
Watson married Katherine McLaughlin in 1900 and the couple had two children.<br />
2153 Riverside<br />
Built: 1902<br />
Style:Georgian<br />
Revival<br />
14<br />
2141 Riverside<br />
Built: 1938<br />
Style: International<br />
15<br />
This building was built as the office of the Menominee River Boom<br />
Company, of which Isaac Stephenson was the principal owner. This<br />
company was responsible for sorting the logs on the river through its<br />
river booms.<br />
The Chicago and North Western Railroad reached Marinette<br />
on Dec. 29, 1871, and northward to Escanaba, Michigan, by<br />
December of the following year. The remains of a pier of the<br />
adjacent and later Chicago, Milwaukee, and St. Paul Railraod bridge are<br />
still visible here, in-line with the current bicycle path. Both bridges were<br />
originally iron truss structures.<br />
Between 1975 & 2115 Riverside<br />
Built: 1872 (original)<br />
16<br />
2019 Visitor Guide | 7













