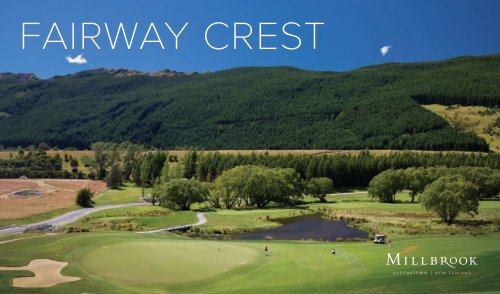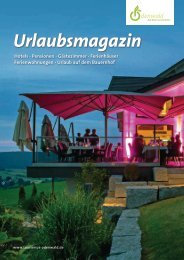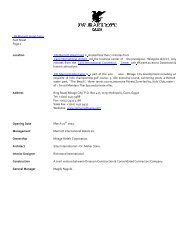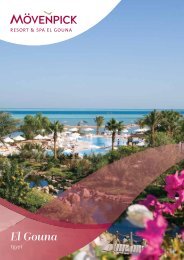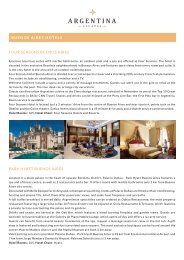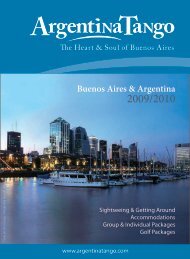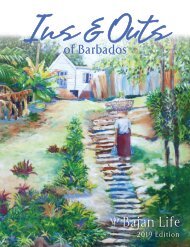Fairway Crest Brochure
Create successful ePaper yourself
Turn your PDF publications into a flip-book with our unique Google optimized e-Paper software.
fairway crest
“Supremely positioned fairway fronting home sites”
WELCOME TO<br />
FAIRWAY CREST<br />
Supremely positioned on<br />
an elevated natural terrace<br />
overlooking the fifth and<br />
sixth fairways (Coronet 9),<br />
these outstanding home sites<br />
are among the very finest<br />
ever released at world-class<br />
Millbrook Resort.<br />
From one aspect, spectacular<br />
mountain vistas give way to<br />
clusters of willow trees dotted<br />
along the edge of the iconic Mill<br />
Stream quietly meandering its way<br />
through attractive wetlands inhabited<br />
by colourful Pukekos, Mallard and<br />
Paradise ducks.<br />
In another direction there are exceptional<br />
outlooks towards Coronet Peak, the Arrow<br />
River valley, and the Crown Terrace.<br />
Each brilliant fairway-fronting site takes<br />
full advantage of its glorious position<br />
maximising breath-taking outlooks and<br />
year round sun.<br />
From Millbrook Resort’s impressive stoneclad<br />
western entranceway it’s a short drive<br />
to <strong>Fairway</strong> <strong>Crest</strong>, one of Millbrook Resort’s<br />
most desirable neighbourhoods.<br />
Ranging in size from approximately<br />
1471m² to an expansive 2187m², each<br />
of these magnificent north-facing sites<br />
is capable of comfortably accommodating<br />
a substantial bespoke home.*<br />
(*Subject to Millbrook Resort’s Design Guidelines)
FAIRWAY CREST<br />
Legend<br />
Coronet Nine, holes 1-9<br />
Remarkables Nine, holes 1-9<br />
Arrow Nine, holes 1-9
millbrook resort<br />
masterplan<br />
Millbrook Resort continues its carefully<br />
managed residential expansion. The master<br />
plan provides for staged development,<br />
which is nestled around the exceptional<br />
Coronet Nine.<br />
The Coronet Nine links with the challenging<br />
Remarkables Nine and Arrow Nine, enabling<br />
three interchangeable 18-hole golf course<br />
configurations.<br />
Potential exists for a further nine golf holes<br />
to be built on the recently purchased 67 Ha<br />
of farmland on Millbrook Resort’s western<br />
boundary (subject to planning approval).<br />
fairway crest<br />
masterplan<br />
Entering Millbrook Resort via the impressive<br />
western entranceway, magnificent schist<br />
stone walls flanking Dalgleish Lane provide<br />
a splendid welcome to <strong>Fairway</strong> <strong>Crest</strong>.<br />
Substantial separation between each sunny<br />
north-facing site provides valuable privacy.<br />
Breath-taking views over elevated fairways,<br />
restored wetlands and iconic Mill Stream to<br />
rugged mountains amplify the magnificence<br />
of this outstanding and unique location.
Building Finished 5 Max. Building 2063 1320 422.2 - 423.2 * 6.0 / 6.8 **<br />
10 11 1394 1529 750 886 427.5 429.5 6.0 / 7.0 6.8 ** FGL421.9<br />
BP<br />
1547m²<br />
869m²<br />
BP<br />
1760m²<br />
FGL421.9<br />
Lot Lot Area<br />
1012m²<br />
11 1529 886 429.5 7.0<br />
FGL421.9<br />
BP 1320m²<br />
2 1471 Platform 820 Floor 422.2 Level 56 Height 6.0 / 6.8 Above 1760 2063<br />
**<br />
1320 1012 422.2 - 423.2 * 6.0 / 6.8 **<br />
FGL422.2<br />
FGL421.9 17 1693 920 BP 1012m² 429.5 7.0<br />
Number<br />
BP 869m²<br />
1 1707<br />
m²<br />
926 6 1760 1012 422.2 - 423.2 * 6.0 / 6.8 **<br />
FGL422.2<br />
FGL427.2<br />
BOW 424.2<br />
m² [FFL] 421.2m<br />
6.0 FFL / 6.8 m ** TX1<br />
12 11 1529 1435 886 791 429.5 427.5 6.0 / 6.8 **<br />
TOW 422.2<br />
FGL427.2<br />
TOW BOW 425.2<br />
6 1760 1012 BOW 417.2<br />
TOW 422.2 7.0<br />
424.2<br />
3 1686 865 422.2<br />
7<br />
6.0 / 6.8<br />
1547<br />
**<br />
869 422.2 - 423.2 * 6.0 / 6.8 **<br />
12 1435 FGL422.2 791 427.5 6.0 / 6.8 **<br />
18 2417 1472 426.2 - 426.5 6.0 / 6.8 **<br />
TOW 425.2<br />
2 1471 820 422.2 7 6.0 / 6.8 1547 ** 869 422.2 - 423.2 * 6.0 / 6.8 **<br />
12 13 1435 1701 791 926 427.5 429.5 TOW 422.2 6.0 / 7.0 6.8 **<br />
FGL427.2<br />
4<br />
BOW 424.2<br />
BOW 425.7<br />
7 1547 TX1<br />
FGL422.9<br />
FGL422.9<br />
1 1707 926 421.2 6.0 / 6.8 ** 869 422.2 423.2 13 1701 926 429.5 7.0<br />
5<br />
2187m²<br />
TOW 425.2<br />
FGL422.9<br />
FGL422.9<br />
4 2187 1235 422.2 - 423.2 *<br />
8<br />
6.0 6.8<br />
2089<br />
**<br />
1029 422.5 - 425.0 * 6.0 / 6.8 **<br />
FGL422.9<br />
FGL422.9<br />
BOW 417.2<br />
8 2089 1029 422.5 - 425.0 * 6.0 / 6.8 **<br />
FGL422.9<br />
FGL422.9<br />
BOW 425.7<br />
14 1557 855 7 8<br />
19 1705 932<br />
2063m²<br />
430.3 - 430.6 6.0 / 6.8 **<br />
FGL421.9<br />
3 1686 865 422.2 6.0 / 6.8 **<br />
6<br />
13 1701 926 427.0 6.0 / 6.8 **<br />
FGL422.9<br />
1760m² FGL422.9<br />
FGL421.9 FGL422.9 9<br />
BP 1235m²<br />
1547m²<br />
2089m² 429.5 7.0<br />
2 1471 820 422.2 8 6.0 / 6.82089 ** 1029 422.5 425.0 6.0 / 6.8 **<br />
FGL422.9<br />
14 1557 855 2089m²<br />
site specifications<br />
8<br />
427.0 6.0 / 6.8 FGL421.9 **<br />
BP 1320m²<br />
4<br />
BOW 425.7<br />
5 2063 1320 422.2 - 423.2 *<br />
9<br />
6.0 6.8<br />
1733<br />
**<br />
958 427.5 - 428.5 * 7.0<br />
FGL421.9<br />
FGL424.7<br />
20 1657 919 1733m²<br />
9 1733 958 427.5 - 428.5 * 7.0<br />
FGL424.7<br />
9<br />
15 1674 918 2089m² 429.5 7.0BP 1012m²<br />
5434.3 - 434.6 6.0 / 6.8 **<br />
BP 869m²<br />
BP 1029m²<br />
2187m² Area of Lot 9 platform requiring<br />
4 2187 1235 422.2 - 423.2 * 6.0 / 6.8 **<br />
BOW 417.2 14 1557 855 427.0 6.0 / 6.8 **<br />
FGL428.2<br />
BP 1029m²<br />
1733m²<br />
3 1686 865 422.2 FGL428.2 BP 958m²<br />
10<br />
12<br />
9 6.0 / 6.8 1733 **<br />
15 1674 918 FGL424.7<br />
7 6<br />
2063m² 9<br />
FGL421.9specific engineering design for<br />
6 1760 1012 422.2 - 423.2 *<br />
10<br />
6.0 6.8<br />
1394<br />
**<br />
958 750 427.5 427.5 - 428.5 * 6.0 7.0<br />
FGL422.2<br />
/ 6.8 **<br />
429.5 7.01760m²<br />
FGL421.9<br />
BP 1235m²<br />
1547m²<br />
21 1927 1222 438.3 - 1394m²<br />
10 1394 750 427.5 6.0 / 6.8 **<br />
BP 958m²<br />
10<br />
1435m²<br />
BP 1029m²<br />
4<br />
12<br />
16 1593 895 427.0 6.0 / 6.8 FGL421.9<br />
BP 1320m² 1733m² 438.6 7.0<br />
landscape and structural foundations<br />
5 2063 1320 422.2 - 423.2 * 6.0 / 6.8 **<br />
15 1674 FGL421.9 918 429.5 7.0 **<br />
5 FGL428.2<br />
FGL427.2 1394m²<br />
FGL427.2 1435m²<br />
FGL427.2<br />
BP 750m²<br />
FGL427.2 BP 791m²<br />
10 1394 750 427.5 6.0 / 6.8 **<br />
TOW 422.2<br />
2187m²<br />
4 2187 1235 422.2 - 423.2 * 6.0 / 6.8 **<br />
BP 869m²<br />
BP 1012m²<br />
3<br />
7 1547 869 422.2 423.2 6.0 6.8 **<br />
16 1593 895 427.0 6.0 / 6.8 **<br />
2063m² BP 958m²<br />
10<br />
12<br />
11 1529 886 429.5 7.0<br />
7 6<br />
22 6903 1582 451.5 7.0 FGL421.9<br />
BP<br />
1394m²<br />
750m²<br />
1435m²<br />
BP<br />
1686m²<br />
791m²<br />
11 1529 886 429.5 7.0<br />
17 1693 920 429.5 7.01760m²<br />
FGL421.9<br />
BP 1235m²<br />
6 1760 1012 422.2 - 423.2 * 6.0 / 6.8 **<br />
FGL422.2<br />
16 1593 1547m² 895 427.0 6.0 / 6.8 **<br />
FGL422.9 FGL427.2<br />
FGL427.2 FGL421.9<br />
11 1529 886 429.5 7.0<br />
17 1693 920FGL422.9<br />
FGL421.9 FGL422.9<br />
BP 1320m²<br />
5 2063 1320 422.2 - 423.2 * 6.0 / 6.8 **<br />
FGL421.9<br />
BP 750m² BP BP 791m² 865m²<br />
8 2089 1029 422.5 425.0 12<br />
6.0 6.8<br />
1435<br />
**<br />
791 427.5 6.0 / 6.8 **<br />
FGL427.2<br />
BOW 424.2<br />
429.5 7.0<br />
FGL422.9<br />
12 1435 791 427.5 6.0 / 6.8 ** 8<br />
TOW 422.2<br />
BP 869m²<br />
BP 1012m² [ Totals ]<br />
TOW 425.0<br />
43427<br />
FGL427.2<br />
TOW BOW<br />
22102 425.2<br />
3<br />
424.2<br />
7 1547 869 Lot 422.2 - 423.2 * 6.0 / 6.8 **<br />
17 18 1693 2417 1472 920 426.2 429.5 - 426.5 6.0 7.0 / 6.8 **<br />
TOW 425.0<br />
1686m²<br />
TOW 425.2<br />
6 1760 1012 422.2 - 423.2 * 12 6.0 / 6.8 1435 ** 791 427.5 6.0 FGL422.2 2089m²<br />
/ 6.8 **<br />
18 2417 1472 FGL427.2<br />
BOW 424.2<br />
426.2 - 426.5 6.0 / 6.8 **<br />
TOW 425.0<br />
FGL421.9<br />
9 Lot<br />
Building Finished Max. Building<br />
1733 958 427.5 - 428.5 *<br />
13<br />
7.0<br />
1701 926 429.5 7.0 FGL424.7<br />
FGL422.9 BOW 425.7<br />
FGL422.9 Notes<br />
BOW TOW 425.2 425.7<br />
13 1701 926 429.5 7.0<br />
BOW 425.7<br />
BP 865m²<br />
8 2089 1029 422.5 - 425.0 * 6.0 / 6.8 **<br />
BP 1029m² TOW 19 422.2<br />
FGL422.9<br />
1705 932 430.3 430.6 FGL422.9<br />
BOW 425.7<br />
3<br />
7 1547 869 422.2 - 423.2 * 13 6.0 / 6.81701 **<br />
8<br />
18 2417 1472 426.2 - 426.5 6.0 / 6.8 **<br />
Number<br />
Area Platform Floor Level Height Above<br />
BOW 425.7<br />
2<br />
10 1394 750 427.5<br />
14<br />
6.0 6.8<br />
1557<br />
**<br />
926 855 429.5 427.0 6.0 7.0 / 6.8 1686m²<br />
2089m² **<br />
19 1705 932 430.3 - 430.6 6.0 / 6.8 ** Contour and heights stated BOW are 425.7 derived from Clark Fortune McDonald<br />
(m²) (m²) = FFL (m) FFL (m)<br />
9<br />
FGL421.9<br />
1471m²<br />
9 1733 958 427.5 - 428.5 * 14 7.01557 855 427.0 6.0 / 6.8 FGL424.7 **<br />
FGL422.9<br />
19 20 1705 1657 932 919<br />
FGL422.9<br />
430.3 434.3 1733m²<br />
- 430.6 434.6 6.0 / 6.8 FGL422.9 **<br />
& Associates<br />
Area of<br />
drawings<br />
Lot 9 platform<br />
using the<br />
requiring<br />
"Mt Nic 2000 & MSL" Datum<br />
11<br />
BP 865m²<br />
FGL421.9<br />
8 2089 1029 422.5 - 425.0 * FGL422.9<br />
14 1557 855 427.0 6.0 / 6.8 **<br />
20 1657 919 434.3 1733m² - 434.6 6.0 / 6.8 **<br />
specific 1529m²<br />
BP 820m²<br />
11 1529 886 429.5<br />
15 6.0 / 6.8<br />
7.0<br />
1674 ** 918 429.5 7.0 BP 1029m²<br />
8<br />
FGL428.2<br />
Area of Lot engineering 9 platform design requiring for<br />
11<br />
15 1674 918 429.5 7.0<br />
FGL428.2 BP 958m² 9<br />
10<br />
12<br />
FGL429.2<br />
13<br />
2<br />
10 1394 750 427.5 6.0 / 6.8 **<br />
2089m²<br />
20 21 1657 1927 1222 919 434.3 438.3 1733m² - 434.6 438.6 6.0 / 7.0 6.8 ** * Where<br />
BP 958m²<br />
specific landscape FGL 10is engineering<br />
split and across structural building<br />
design foundations for 12<br />
platform, maximum building<br />
141529m²<br />
16<br />
14<br />
16<br />
1394m²<br />
1435m²<br />
FGL429.2 BP 886m²<br />
1701m²<br />
9 1733 958 427.5 - 428.5 * 13<br />
15 7.01674 918 429.5 7.0 FGL424.7<br />
Area<br />
1394m²<br />
of Lot 9 platform requiring<br />
1435m²<br />
11<br />
1471m²<br />
21 1927 1222 FGL428.2<br />
12 1435<br />
1<br />
7911707 427.5<br />
926<br />
6.0 / 6.8 **<br />
421.2 / 6.8** FGL427.2<br />
438.3 - 438.6BOW 424.2 7.0<br />
height above FGL427.2<br />
landscape and structural foundations<br />
FGL427.2<br />
FGL427.2<br />
1557m² BP 886m² 1593m²<br />
FGL429.2 1701m²<br />
FGL4<br />
BP 958m²<br />
10lower part can extend FGL427.2<br />
1557m²<br />
1593m²<br />
FGL4<br />
16 1593 895 427.0 6.0 / 6.8 **<br />
above specified<br />
12 TOW 425.0 height shown in<br />
FGL421.9<br />
BP 1029m²<br />
specific 1529m²<br />
16 1593 895 427.0 6.0 / 6.8 **<br />
TOW 425.2<br />
BP 750m² engineering design for<br />
FGL426.7<br />
BP 791m²<br />
FGL426.7<br />
14<br />
16<br />
BP 750m²<br />
FGL426.7<br />
BP 791m²<br />
FGL426.7 FGL429.2 BP 926m²<br />
BP 820m²<br />
11 1529 886 429.5 7.0<br />
22 6903 1582 451.5 1394m²<br />
1435m²<br />
FGL429.2<br />
13<br />
21 1927 1222 438.3 - 438.6 7.0<br />
table 5m to the north of the change in level at the discretion of the<br />
BP 855m² BP 895m²<br />
landscape and structural foundations<br />
BP 855m² BP 895m² BP 926m²<br />
22 6903 1582 451.5 7.0<br />
FGL427.2<br />
FGL427.2<br />
1557m² BP 886m² 1593m² 1701m² 2 FGL4<br />
10 1394 750 427.5<br />
13 1701 926 429.5<br />
16 17 6.0 / 6.8<br />
7.0<br />
1593 1693 ** 895 920 427.0 429.5 6.0 7.0 / 6.8 **<br />
Millbrook Design Review Committee. BOW 425.7<br />
BP 750m²<br />
FGL426.7<br />
BP 791m²<br />
FGL426.7 FGL429.2 1471m²<br />
425.7<br />
17 1693 920 429.5 7.0<br />
[ Totals ]<br />
BP 855m²<br />
43427 22102<br />
BP 895m²<br />
FGL421.9<br />
12 1435 791 427.5 6.0 / 6.8 **<br />
FGL427.2<br />
BOW 424.2<br />
TOW 425.0<br />
BP 926m²<br />
BP 820m²<br />
11 1529<br />
2<br />
8861471 429.5<br />
820<br />
17 7.0<br />
422.2 6.0 / 6.8**<br />
22 6903 1582 451.5 TOW 425.2 7.0<br />
14 1557 855 427.0<br />
18<br />
6.0 / 6.8<br />
1693 2417<br />
**<br />
1472 920 426.2 429.5 - 426.5 6.0 7.0 / 6.8 **<br />
** Maximum building height to be 6.0m above the FFL's stipulated in<br />
[ Totals ] 43427 22102<br />
18 2417 1472 426.2 - 426.5 6.0 / 6.8 ** 9<br />
the table above. In addition, up to 100m² of the BOW building 425.7footprint can<br />
BOW 427.2<br />
13 1701 926 429.5 7.0<br />
1733m²<br />
Notes [ Totals ] 43427 22102<br />
FGL427.2<br />
BOW 425.7<br />
12 1435 791 427.5 BOW 427.2<br />
18 6.0 / 6.82417 **<br />
424.2<br />
be to a height not exceeding 6.8m.<br />
15 1674 918 429.5<br />
19<br />
7.0<br />
1705 1472 932 426.2 430.3 - 426.5 430.6 6.0 / 6.8 **<br />
TOW 425.0<br />
FGL428.2 Notes<br />
TOW 425.2<br />
TOW 428.7<br />
TX2<br />
19 1705 932 430.3 - 430.6 / 6.8 **<br />
Contour and heights stated are derived from Clark Fortune McDonald<br />
TOW<br />
BOW<br />
428.7<br />
427.2<br />
BP 958m²<br />
10<br />
14 1557 3 8551686 427.0 865 6.0 / 6.8 ** 422.2 / 6.8**<br />
12<br />
14<br />
16<br />
1394m²<br />
1435m²<br />
TX2<br />
13 1701 926 429.5 19 7.0<br />
9 Notes<br />
1705 932 430.3 430.6 Contour & Associates and heights drawings stated using are the derived "Mt FGL427.2 Nic from 2000 Clark & MSL" Fortune Datum McDonald FGL427.2<br />
1557m² BOW 425.7 1593m²<br />
TOW 428.7 FGL425.9<br />
16 1593 895 427.0<br />
20<br />
6.0 / 6.8<br />
1657<br />
**<br />
919 434.3 - 434.6 6.0 / 6.8 ** 1733m² Area of Lot 9 platform requiring<br />
BOW 425.7<br />
11 Neighbourhood Design FGL426.7 Legend<br />
FGL426.7<br />
TX2<br />
15 1674 918 429.5 20 7.01657 919 434.3 - 434.6 6.0 / 6.8 ** FGL428.2 Contour & Area Associates of Lot 9 drawings platform using requiring the "Mt Nic BP 750m² 2000 & MSL" Datum BP 791m²<br />
specific and engineering heights stated design are forderived from 11<br />
BP 855m² BP 895m²<br />
14 1557 855 427.0 20 6.0 / 6.8 1657 ** 919 434.3 434.6 / 6.8 **<br />
BP 958m²<br />
10 Clark Fortune McDonald<br />
1529m²<br />
12<br />
* specific Where FGL engineering is split across design building for platform, maximum building<br />
FGL429.2 1529m²<br />
17 1693 920 429.5 7.0<br />
9 Area of Lot 9 platform requiring<br />
11<br />
14 13<br />
16<br />
15<br />
21 1927 1222 438.3 - 438.6 7.0<br />
& Associates drawings using the "Mt Nic 1394m² 2000 & MSL" Datum<br />
4 2187 1235 422.2 - 423.2* 6.0 / 6.8**<br />
landscape and structural foundations<br />
1435m²<br />
FGL429.2 BP 886m² Building platforms 13<br />
15<br />
21 1927 1222 438.3 - 438.6 7.0 1733m² height *<br />
specific landscape Where above FGL<br />
engineering and lower is split structural part across<br />
design<br />
can foundations building extend<br />
for<br />
above platform, FGL427.2 specified maximum height building shown FGL427.2<br />
1557m² 1701m²<br />
in<br />
1593m²<br />
1674m² FGL425.9<br />
16 1593 895 427.0 6.0 / 6.8 **<br />
BP<br />
1529m²<br />
886m²<br />
FGL426.7 FGL429.2 1701m²<br />
1674m²<br />
height table 5m above to the lower north part of the can change extend above in level specified the discretion height shown of the in<br />
FGL429.2<br />
13<br />
FGL426.7<br />
FGL429.2<br />
17<br />
15 1674 918 429.5 FGL429.2<br />
15<br />
21 7.01927 1222 438.3 - 438.6 FGL428.2<br />
BP 750m² BP 791m²<br />
* landscape Where FGL and is split structural across foundations building platform, FGL429.2<br />
17<br />
18 2417 1472 426.2 - 426.5 6.0 / 6.8 **<br />
BP 958m²<br />
10 maximum building 12<br />
BP 855m² 926m²<br />
BP 886m² Lot boundaries<br />
BP 895m²<br />
BP 918m²<br />
1693m²<br />
22 6903 1582 451.5 7.0<br />
BP<br />
1701m²<br />
926m²<br />
BP<br />
1674m²<br />
918m²<br />
1693m²<br />
22 6903 1582 451.5 7.0<br />
Millbrook table 5m to Design the north Review of the Committee. change in 1394m² level at the discretion of the<br />
14<br />
16<br />
FGL429.2<br />
17 1693 920 429.5 7.0<br />
height above lower part can extend above specified height shown 1435m² in<br />
FGL429.2 BOW 427.2<br />
FGL429.2<br />
17<br />
FGL429.2<br />
Millbrook Design Review Committee. FGL427.2<br />
FGL427.2<br />
1557m²<br />
1593m²<br />
FGL425.9BP 920m²<br />
16 1593 BP 926m²<br />
BP 918m²<br />
1693m²<br />
22 6903 1582 451.5 7.0<br />
FGL426.7<br />
BP 920m²<br />
19 1705<br />
5 895<br />
932<br />
2063 427.0 [ Totals<br />
430.3 - 430.6<br />
1320 6.0 ] / 6.8<br />
6.0 6.8<br />
43427 **<br />
**<br />
422.2 22102- 423.2* 6.0 / 6.8** table 5m to the north of the change in level at the discretion of the<br />
Retaining wall<br />
[ Totals ]<br />
** Maximum building height to be 6.0m<br />
BP<br />
above<br />
750m²<br />
the FFL's stipulated BP 791m² in<br />
TOW 428.7 FGL426.7<br />
BP 855m² BP 895m²<br />
FGL429.2 18<br />
18 2417 1472 426.2 - 426.5 6.0 / 6.8 43427 ** 22102<br />
Millbrook Design Review Committee.<br />
BP 920m²<br />
** the Maximum table above. building In addition, height to up be to 6.0m 100m² above of the the building FFL's footprint stipulated can in<br />
2417m²<br />
17 1693 920 429.5 [ Totals ] 7.043427 22102<br />
Proposed contours and associated BOW 427.2<br />
FGL426.2<br />
20 1657 919 434.3 - 434.6 Notes 6.0 / 6.8 **<br />
Area of Lot 9 platform requiring<br />
** be the Maximum to table a height above. building not In exceeding addition, height to up 6.8m. be to 6.0m 100m² above 11 of the the building FFL's footprint stipulated can in<br />
proposed levels as MWH plans<br />
BP 1472m²<br />
19 1705 932 430.3 - 430.6 Notes 6.0 / 6.8 **<br />
specific engineering design for<br />
be to a height not exceeding 6.8m. 1529m²<br />
TOW 428.7 TX2<br />
18 2417 6 1472 1760426.2 - 426.51012 Notes 6.0 / 6.8 ** 422.2 - 423.2* 6.0 / 6.8** the table above. In addition, up to 100m² of the building footprint can<br />
18<br />
Contour and heights stated are derived from Clark Fortune McDonald<br />
FGL429.2<br />
13<br />
15<br />
21 1927 1222 438.3 438.6 7.0<br />
landscape and structural foundations<br />
Contour and heights stated are derived from Clark Fortune McDonald<br />
BP 886m²<br />
1701m²<br />
BOW 426.7<br />
1674m² BOW 427.2<br />
2417m²<br />
be to a height not exceeding 6.8m.<br />
Grasses and tussock planting or other low level<br />
FGL426.2<br />
20 1657 919 434.3 - 434.6 & Associates 6.0 / 6.8 drawings ** using the "Mt Nic 2000 & MSL" Datum<br />
Area of Lot 9 platform requiring<br />
Neighbourhood Design 11Legend<br />
FGL429.2<br />
“<strong>Fairway</strong> living at its finest”
fairway crest key features<br />
• Located within prestigious Millbrook<br />
Resort with all the facilities and<br />
benefits this exceptional five star<br />
resort offers<br />
• Limited to eight only supreme golf<br />
course fronting sites, each with<br />
generous sized building platforms<br />
• A diverse selection of beautifully<br />
presented freehold building sites with<br />
outstanding golf course and mountain<br />
views including Coronet Peak<br />
• Carefully considered Neighbourhood<br />
Design Plan provides a high amenity<br />
value environment<br />
• Fully serviced sites with electricity, gas,<br />
fibre optic telecommunication cable,<br />
mains water, storm water and sewage<br />
connections to each site’s boundary<br />
• Well documented and proven Design<br />
Guidelines ensure design consistency<br />
and high aesthetic appeal<br />
• A truly spectacular location where<br />
Millbrook Resort’s proud rural origins<br />
meld with the latest in urban design<br />
• North facing aspect with high<br />
all year round sun hours<br />
For more information<br />
Contact the Property Team on 0800 800 604 or visit us on The Avenue<br />
Austin Bragg +64 (0)21 340 020 or Julia Franklin +64 (0)21 244 7630<br />
Millbrook Realty Ltd. MREINZ. Licensed Agent REAA 2008


