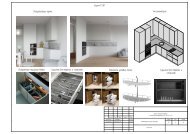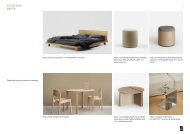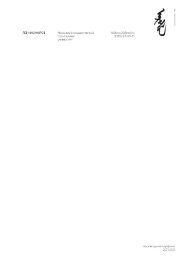You also want an ePaper? Increase the reach of your titles
YUMPU automatically turns print PDFs into web optimized ePapers that Google loves.
THREE STUDIES<br />
TYPOLOGY RESEARCH<br />
IUAV<br />
For the first research project, it was necessary to find one<br />
architectural example which related to my future building<br />
in some way, either functionally, typically, typologically or<br />
sensually. I chose the Istituto Universitario di Architettura di<br />
Venezia. It was important for me to analyze the courtyard, as<br />
well as private and public spaces and their correlations and<br />
connections to each other. I was also interested in passages to<br />
different parts of the campus and how people’s feelings change<br />
as they transition from inside a building to the outside area of<br />
the courtyard.<br />
IUAV Main axes Commerce Staircase and elevator sections<br />
Possible passages to different parts of<br />
the campus<br />
Main boundaries<br />
HOTEL ON ISLAND<br />
HOTEL ON ISLAND Accommodation houses for guests Buildings for hotel employees Marinas Bars and restaurants<br />
Comparison of the number of typical<br />
buildings<br />
The time spent on the second study fell on the New Year<br />
holidays, and therefore all students, regardless of where they<br />
were at that time, were asked to find a second architectural<br />
object worthy of attention, with the same function as their<br />
original object. The function of my building was a hotel, and<br />
I was lucky to be in a hotel on an island during this period. It<br />
was essential for me to compare the layout of the hotel on the<br />
island with that of a hotel that occupies a single building. I was<br />
looking for the types of amenities that are able to be removed<br />
or added, as well as how private and public spaces correspond<br />
to each other.<br />
IL PALAZZO Main axes Vertical Horizontal «Windows» Lights and shadows<br />
IL PALAZZO<br />
For the third study, I was assigned an iconic building, the<br />
Il Palazzo which was designed by architect Aldo Rossi. I<br />
analyzed it, focusing on the links between its architectural<br />
structure, composition, typology, and type, as well as its<br />
functional purpose.<br />
General form Public space/lobby Rooms for guests Street area in front of the hotel Main corridor Public space<br />
MARCH SCHOOL / BA_II / 2017 – 2018<br />
12<br />
ARCADIA / FOUR-STAR HOTEL / JAUZA RIVER / MOSCOW

















