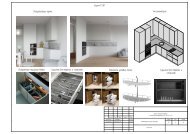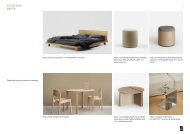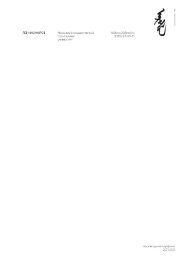You also want an ePaper? Increase the reach of your titles
YUMPU automatically turns print PDFs into web optimized ePapers that Google loves.
HOUSE FOR PHOTOGRAPHER<br />
On assignment, each student was at the same time someone’s architect and someone’s customer.<br />
Christina Kambolova was my customer. We held several meetings, according to the results of<br />
which, we determined the technical task and the program of the future home. Among all the wishes<br />
of the customer, the principal points were the presence of a darkroom, a clear separation between<br />
private and public space in the residential part of the house, a large dressing room and a lack of<br />
natural light in the bedroom. Also, since Kristina is a professional photographer, it was decided<br />
to make a photo studio on the first floor, which included a division between commercial space and a<br />
separate, private room. Thus, the first thing I created was the main core of the building - the stairs.<br />
They help divide the building in to a hierarchy of privacy based on floor. The first floor is a zone<br />
where there may be strangers, clients of the photo studio. The residential and semi-private area<br />
begins on the second floor. Guest bedrooms are not available, at the request of the customer. Guests<br />
are not allowed above the second floor. The third floor is entirely private, because of the bedroom<br />
which is located there. A workshop-office occupies the fourth floor, and this place is the most private<br />
because it is supposed to be only for work and reflection.<br />
A.<br />
C.<br />
D.<br />
B.<br />
Ground floor<br />
A. Entrance hall; B. Photo studio; C. Pantry; D. Lavatory<br />
D.<br />
C.<br />
D.<br />
C.<br />
B.<br />
A. B.<br />
A. B. C.<br />
A.<br />
D.<br />
First floor<br />
A. Staircase; B. Kitchen; C. Living room; D. Lavatory<br />
Second floor<br />
A. Staircase; B. Bathroom; C. Living room; D. Wardrobe<br />
Third floor<br />
A. Staircase; B. Art studio; C. Darkroom; D. Lavatory<br />
MARCH SCHOOL / BA_I / 2016 – 2017<br />
5<br />
HOUSE FOR ANOTHER / NIKITSKY BOULEVARD / MOSCOW

















