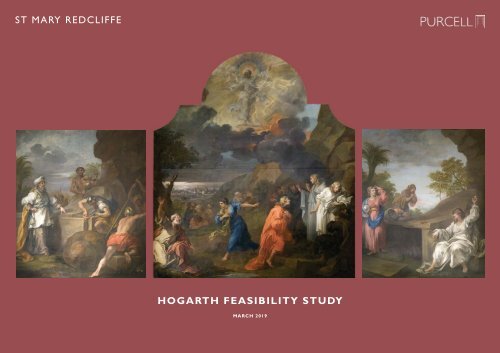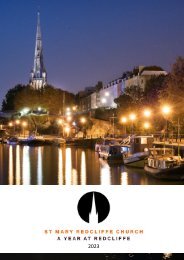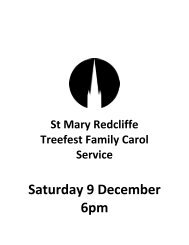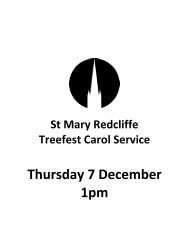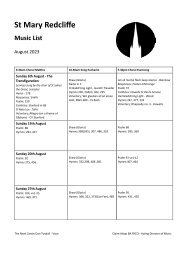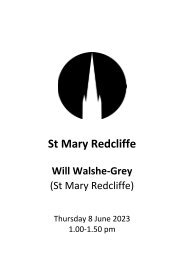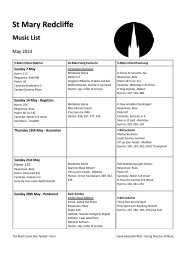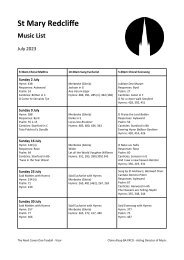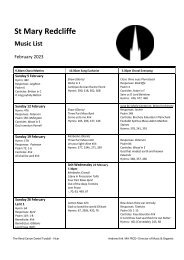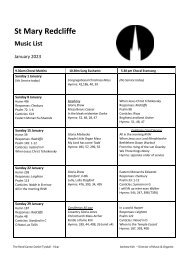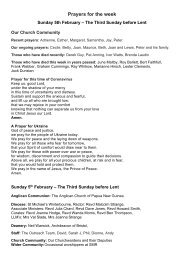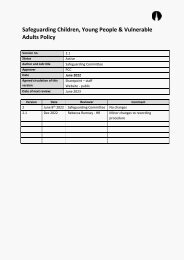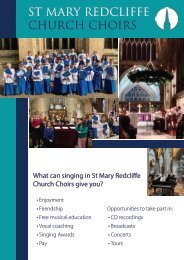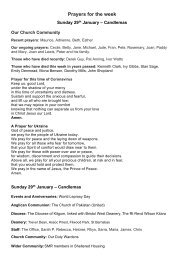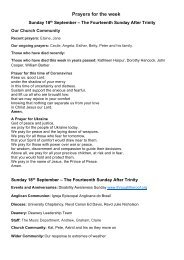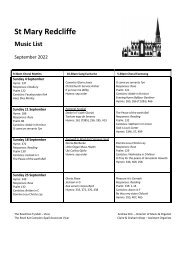St Mary Redcliffe Hogarth Feasibility Study
You also want an ePaper? Increase the reach of your titles
YUMPU automatically turns print PDFs into web optimized ePapers that Google loves.
ST MARY REDCLIFFE<br />
HOGARTH FEASIBILITY STUDY<br />
MARCH 2019
NORTH CHURCHYARD BUILDING<br />
16 17<br />
7<br />
15<br />
8<br />
4<br />
3<br />
2<br />
6<br />
5<br />
13<br />
1<br />
14<br />
11<br />
10<br />
9<br />
12<br />
18<br />
1 Welcome<br />
2 Temporary Exhibition<br />
3 Cafe<br />
4 Cafe Courtyard<br />
5 Shop<br />
6 WCs<br />
7 Exhibition Space<br />
8 <strong>Hogarth</strong> Gallery<br />
9 Temporary Collections Gallery<br />
10 Choir Vestry<br />
11 Robing<br />
12 Practice Room<br />
13 Music Library<br />
14 Break-out<br />
15 WCs<br />
16 Clergy Vestry<br />
17 Vestry<br />
18 Market Square<br />
19 Market <strong>St</strong>ore<br />
20 Lych Gate<br />
Coach Drop-Off<br />
20<br />
19
HOGARTH GALLERY
HOGARTH GALLERY<br />
Church Tours<br />
<strong>Hogarth</strong> Ticketholders<br />
Clergy / Choir Route<br />
Clergy Vestry<br />
Vestry Back-Office<br />
Exhibition Space<br />
Choir / Out-of-Hours<br />
Access<br />
<strong>Hogarth</strong> Gallery<br />
Plant<br />
Temporary /<br />
Touring Exhibitions<br />
Gallery<br />
Choir<br />
Library<br />
Choir Vestry
HOGARTH GALLERY<br />
1<br />
2<br />
3<br />
Natural stone ballast on<br />
Inverted roof build-up of rigid insulation on<br />
Roofing membrane on<br />
WBP ply on<br />
Exposed HW timber gridshell with plaster / HW boarded infill panels<br />
HW timber vertical boarding between principal HW columns on<br />
Treated SW battens and counterbattens on<br />
Breather membrane on<br />
Panelvent sheathing board on<br />
SW wall framing with full-fill insulation<br />
Allow for MVC to interior with<br />
HW boarded infill panels on battens to align with principal HW columns<br />
Green roof as Bauder or equal on rigid insulation on<br />
Roofing membrane on<br />
WBP ply on<br />
Timber joists with<br />
Lime plaster ceiling<br />
4<br />
5<br />
6<br />
7<br />
Red sandstone rainscreen cladding over ventilated void<br />
Rigid insulation<br />
Blockwork internal lining with<br />
Lime plaster to interior<br />
Polished concrete screed with embedded underfloor heating on<br />
MVC over rigid insulation on<br />
Damp-proof membrane on<br />
Concrete slab<br />
Polished concrete steps to form seating terraces for viewing painting<br />
Concrete to return as polished plinth to base of painting as indicated<br />
Painting to be supported on hanging rods to specialist design over polished<br />
plaster back-panel<br />
Back-panel to project from concrete plinth to provide concealed route for<br />
supply air. Extract to be over head of panel<br />
1<br />
2<br />
3<br />
7<br />
4<br />
5 6
HOGARTH GALLERY
HOGARTH GALLERY


