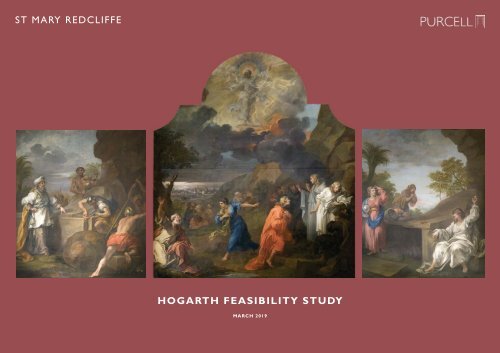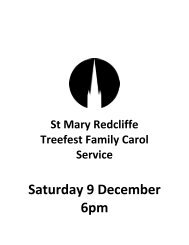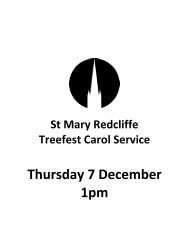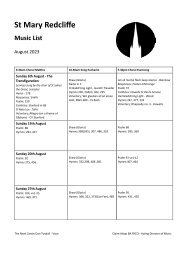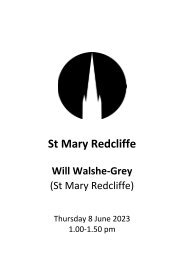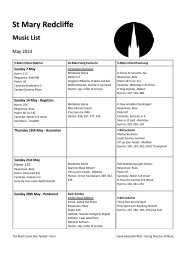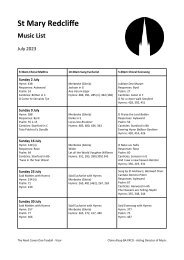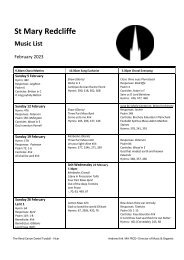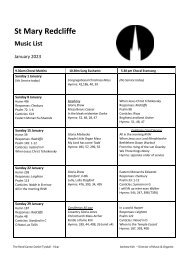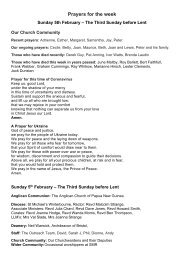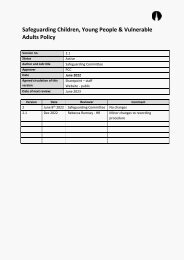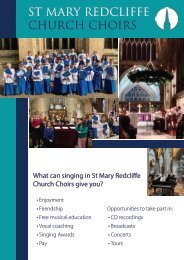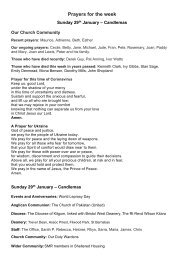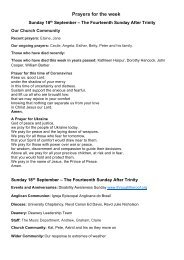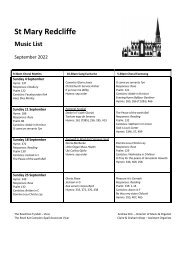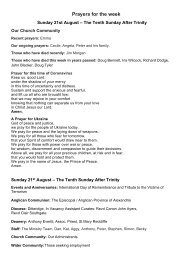St Mary Redcliffe Hogarth Feasibility Study
Create successful ePaper yourself
Turn your PDF publications into a flip-book with our unique Google optimized e-Paper software.
ST MARY REDCLIFFE<br />
HOGARTH FEASIBILITY STUDY<br />
MARCH 2019
NORTH CHURCHYARD BUILDING<br />
16 17<br />
7<br />
15<br />
8<br />
4<br />
3<br />
2<br />
6<br />
5<br />
13<br />
1<br />
14<br />
11<br />
10<br />
9<br />
12<br />
18<br />
1 Welcome<br />
2 Temporary Exhibition<br />
3 Cafe<br />
4 Cafe Courtyard<br />
5 Shop<br />
6 WCs<br />
7 Exhibition Space<br />
8 <strong>Hogarth</strong> Gallery<br />
9 Temporary Collections Gallery<br />
10 Choir Vestry<br />
11 Robing<br />
12 Practice Room<br />
13 Music Library<br />
14 Break-out<br />
15 WCs<br />
16 Clergy Vestry<br />
17 Vestry<br />
18 Market Square<br />
19 Market <strong>St</strong>ore<br />
20 Lych Gate<br />
Coach Drop-Off<br />
20<br />
19
HOGARTH GALLERY
HOGARTH GALLERY<br />
Church Tours<br />
<strong>Hogarth</strong> Ticketholders<br />
Clergy / Choir Route<br />
Clergy Vestry<br />
Vestry Back-Office<br />
Exhibition Space<br />
Choir / Out-of-Hours<br />
Access<br />
<strong>Hogarth</strong> Gallery<br />
Plant<br />
Temporary /<br />
Touring Exhibitions<br />
Gallery<br />
Choir<br />
Library<br />
Choir Vestry
HOGARTH GALLERY<br />
1<br />
2<br />
3<br />
Natural stone ballast on<br />
Inverted roof build-up of rigid insulation on<br />
Roofing membrane on<br />
WBP ply on<br />
Exposed HW timber gridshell with plaster / HW boarded infill panels<br />
HW timber vertical boarding between principal HW columns on<br />
Treated SW battens and counterbattens on<br />
Breather membrane on<br />
Panelvent sheathing board on<br />
SW wall framing with full-fill insulation<br />
Allow for MVC to interior with<br />
HW boarded infill panels on battens to align with principal HW columns<br />
Green roof as Bauder or equal on rigid insulation on<br />
Roofing membrane on<br />
WBP ply on<br />
Timber joists with<br />
Lime plaster ceiling<br />
4<br />
5<br />
6<br />
7<br />
Red sandstone rainscreen cladding over ventilated void<br />
Rigid insulation<br />
Blockwork internal lining with<br />
Lime plaster to interior<br />
Polished concrete screed with embedded underfloor heating on<br />
MVC over rigid insulation on<br />
Damp-proof membrane on<br />
Concrete slab<br />
Polished concrete steps to form seating terraces for viewing painting<br />
Concrete to return as polished plinth to base of painting as indicated<br />
Painting to be supported on hanging rods to specialist design over polished<br />
plaster back-panel<br />
Back-panel to project from concrete plinth to provide concealed route for<br />
supply air. Extract to be over head of panel<br />
1<br />
2<br />
3<br />
7<br />
4<br />
5 6
HOGARTH GALLERY
HOGARTH GALLERY


