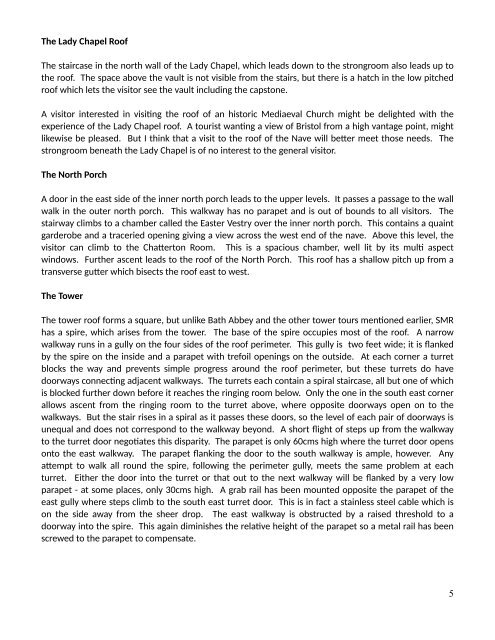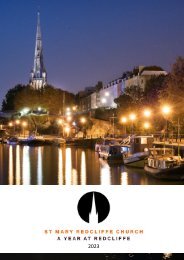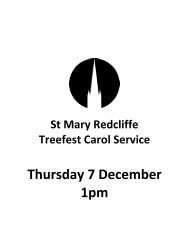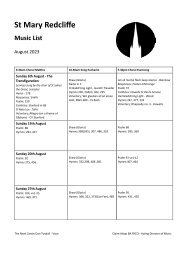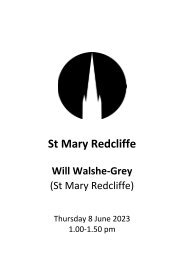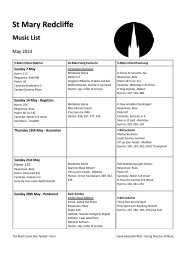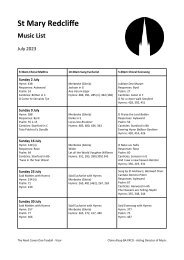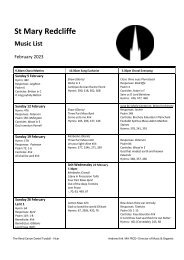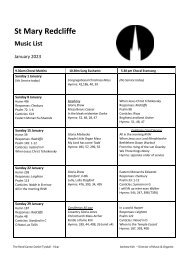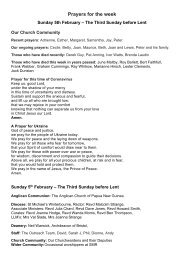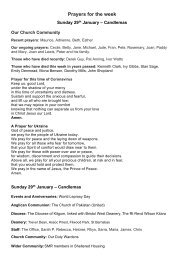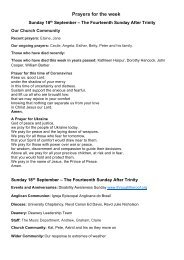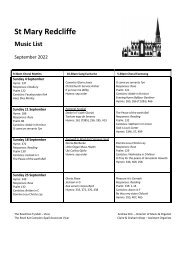Create successful ePaper yourself
Turn your PDF publications into a flip-book with our unique Google optimized e-Paper software.
The Lady Chapel Roof<br />
The staircase in the north wall of the Lady Chapel, which leads down to the strongroom also leads up to<br />
the roof. The space above the vault is not visible from the stairs, but there is a hatch in the low pitched<br />
roof which lets the visitor see the vault including the capstone.<br />
A visitor interested in visi@ng the roof of an historic Mediaeval Church might be delighted with the<br />
experience of the Lady Chapel roof. A tourist wan@ng a view of Bristol from a high vantage point, might<br />
likewise be pleased. But I think that a visit to the roof of the Nave will beNer meet those needs. The<br />
strongroom beneath the Lady Chapel is of no interest to the general visitor.<br />
The North Porch<br />
A door in the east side of the inner north porch leads to the upper levels. It passes a passage to the wall<br />
walk in the outer north porch. This walkway has no parapet and is out of bounds to all visitors. The<br />
stairway climbs to a chamber called the Easter Vestry over the inner north porch. This contains a quaint<br />
garderobe and a traceried opening giving a view across the west end of the nave. Above this level, the<br />
visitor can climb to the ChaNerton Room. This is a spacious chamber, well lit by its mul@ aspect<br />
windows. Further ascent leads to the roof of the North Porch. This roof has a shallow pitch up from a<br />
transverse guNer which bisects the roof east to west.<br />
The <strong>Tower</strong><br />
The tower roof forms a square, but unlike Bath Abbey and the other tower tours men@oned earlier, SMR<br />
has a spire, which arises from the tower. The base of the spire occupies most of the roof. A narrow<br />
walkway runs in a gully on the four sides of the roof perimeter. This gully is two feet wide; it is flanked<br />
by the spire on the inside and a parapet with trefoil openings on the outside. At each corner a turret<br />
blocks the way and prevents simple progress around the roof perimeter, but these turrets do have<br />
doorways connec@ng adjacent walkways. The turrets each contain a spiral staircase, all but one of which<br />
is blocked further down before it reaches the ringing room below. Only the one in the south east corner<br />
allows ascent from the ringing room to the turret above, where opposite doorways open on to the<br />
walkways. But the stair rises in a spiral as it passes these doors, so the level of each pair of doorways is<br />
unequal and does not correspond to the walkway beyond. A short flight of steps up from the walkway<br />
to the turret door nego@ates this disparity. The parapet is only 60cms high where the turret door opens<br />
onto the east walkway. The parapet flanking the door to the south walkway is ample, however. Any<br />
aNempt to walk all round the spire, following the perimeter gully, meets the same problem at each<br />
turret. Either the door into the turret or that out to the next walkway will be flanked by a very low<br />
parapet - at some places, only 30cms high. A grab rail has been mounted opposite the parapet of the<br />
east gully where steps climb to the south east turret door. This is in fact a stainless steel cable which is<br />
on the side away from the sheer drop. The east walkway is obstructed by a raised threshold to a<br />
doorway into the spire. This again diminishes the rela@ve height of the parapet so a metal rail has been<br />
screwed to the parapet to compensate.<br />
5


