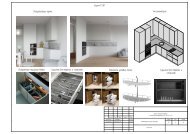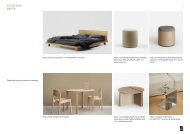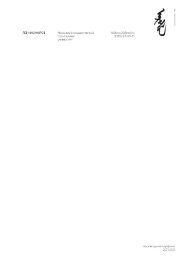Эллина Полтавцева
Портфолио для поступления на стажировку, 2019
Портфолио для поступления на стажировку, 2019
Create successful ePaper yourself
Turn your PDF publications into a flip-book with our unique Google optimized e-Paper software.
POLTAVTSEVA ELLINA<br />
PORTFOLIO<br />
1
CONTENTS<br />
WORKING EXPERIENCE<br />
MONSTARS, Moscow freelance 2017<br />
2D/3D visualization.<br />
A4, Moscow internship autemn 2017<br />
Worked on landscape project and private house. Developed concept and drawings.<br />
/ GARAGE WATERPLATE<br />
4<br />
/ OPEN BLOCK BELYAEVO/ CLIFF HOUSE 8<br />
/ VALLEY OF WONDERS 11<br />
/ SOUTH TUSHINO DISTRICT 22<br />
/ DVORULITSA (MEGANOM INTERNSHIP) 31<br />
/ IL PORTO 41<br />
/ BATHHOUSE 46<br />
PROJECT MEGANOM, Moscow internship summer 2017, summer 2018<br />
Applied conception of Dvorulitsa on Aeroport district.<br />
Kleinewelt Architekten, Moscow internship winter 2017-2018<br />
Took part in projects for competition, Red Rose and Metropol Rose Apartments.<br />
EDUCATION<br />
Moscow Architectural Institute (State Academy), 2014-2019, Bachelor’s degree expected in summer 2019<br />
Auditoria, educational program by PROJECT MEGANOM, Yury Grigoryan’s project studio, 2016-2019<br />
LANGUAGES<br />
English ,Russian.<br />
2 3<br />
SKILLS<br />
Autocad 2016, Adobe Indesign CC, Adobe Photoshotp CC, Adobe Premier, Revit 2017, Rhinoceros 5, Sketchup 2017, V-Ray 3.4,<br />
lazercutting, varios materials modeling, handdrawing and painting.
garage<br />
WATERPLATE<br />
4 5
This garage for cars was<br />
created for park zones and other natural<br />
areas.<br />
It’s able to hold one hundred and ten vehicles.<br />
Parking is a canopy with<br />
eighty six columns of two diameters. It’s<br />
space created as a natural artifact. Columns<br />
as trees in the forest randomly sprouted<br />
among cars.<br />
Waterplate is situated in the<br />
hollow which appeared because of it’s landing.<br />
From one side of the plate we smoothly<br />
go by feet or by car under the concrete canopy<br />
and find ourselves in the forest of columns<br />
and cars illuminated by central oculus.<br />
When you go to your car from<br />
flat part of relief you can reach the water.<br />
6 7
OPEN block<br />
BELYAEVOTeam<br />
project.<br />
LOCATION: Belyaevo, Moscow, Russia.<br />
AREA: 25 600 sq.m.<br />
DIMENSIONS: 150x 150 m.<br />
For this block we had an inside competition<br />
with eight conceptions. Belyaevo as a location was<br />
chosen because it is one of the oldest panel buildings district<br />
and its assumed life span will soon expire. So we desided to<br />
create such an enviroment as it supposed to be by design in<br />
Belyaevo, but by using other methods.<br />
In the block there are two panel nine-floor buildings and<br />
one twelve-floor. Space between buildings filled with trees<br />
planted by locals in 60-s.<br />
8 9
cliff house<br />
/ OPEN BLOCK BELYAEVO<br />
Individual part.<br />
10 11
LAND AREA- 520 sq.m.<br />
TOTAL AREA- 3222 sq.m.<br />
LIVING AREA- 2520 sq.m.<br />
NUMBER OF FLOORS- 7<br />
NUMBER OF APARTMENTS- 36<br />
FIRST FLOOR PLAN.<br />
On the first floor there is pass- throw shopping gallery with entrances in the ends of the building. From the backyard there is<br />
an entrance to the lobby.<br />
PLAN OF THE STANDARD FLOOR.<br />
There are two stair lift units and three types of apartments. On the sculptural gable facade goes one hundred sq.m. studio<br />
apartments for two. Next to them stands small thirty two sq.m. studio, it’s windows goes just to south-west. Third type- two<br />
bedroom eighty sq.m. apartments.<br />
12<br />
APARTMENT’S AREA- 32-108<br />
13
Studio apatments<br />
for two<br />
face the curved<br />
gable facade.<br />
All public<br />
space turned to<br />
pedestrian<br />
‘river’.<br />
And<br />
bathrooms<br />
The house is<br />
‘carved’ out of rock washed by<br />
rivers from both sides.<br />
Gable facades<br />
become the main rock facades,<br />
and long one are flat and have<br />
simple and regular grid of windows.<br />
There is plaza on<br />
the corner of the block on which<br />
the building stands.<br />
14 15
Valley of Wonders<br />
Ayrumyan R., Gavrilov E., Poltavtseva E., Rodina<br />
A.-M.<br />
16 17
The Valley of Wonders<br />
was formed in a rocky terrain many<br />
thousands of years ago, when the river<br />
was wide and fast and was expanding its’<br />
course from day to day. At the time when<br />
it began to dry up, its’ river bed revealed<br />
itself and began to transform. Soon high<br />
forests grew, meadows bloomed and<br />
grass rippled. This was the place.<br />
18 19
ПОСЕЛЕНИЕ<br />
ПОСЕЛЕНИЕ<br />
ПОСЕЛЕНИЕ<br />
ПОСЕЛЕНИЕ<br />
ПОСЕЛЕНИЕ<br />
ПОСЕЛЕНИЕ<br />
2 2<br />
040 041<br />
Долина чудес<br />
be unnoticeable, and У леса then to work with it as<br />
2 2<br />
042 043<br />
Долина чудес<br />
The site was chosen as it<br />
was between the high salt mountains and<br />
the broad lake with a small island. Two<br />
approaches were selected: to hide the settlement<br />
as much as possible, so that it would<br />
with another nature biome, making it another<br />
part of this fairy tale. An important detail<br />
was the size of the settlement, an area which<br />
could accommodate about 2000 people. Habitation<br />
could be united, it could consist of<br />
many small parts, or, all the houses could be<br />
placed independently of each other. The project<br />
analaysed all of the possibilities, and as<br />
a result a certain balance was achieved- one<br />
of 12 settlements of На different плато sizes, each one<br />
interacting with the site where it was located.<br />
In this new settlement humans<br />
are able to interrelate with the surrounding<br />
nature without destroying it. Even a fairytale<br />
world can be preserved and, perhaps,<br />
even embellished through human impact.<br />
2 2<br />
044 045<br />
Долина чудес<br />
Долина чудес<br />
Долина чудес<br />
У скалы<br />
Долина чудес<br />
20 21<br />
046 047
south tushino<br />
district<br />
22 23
Рендер существующей застройки.<br />
Ground reference plan of preserved buildings<br />
and trees.<br />
This project is a masterplan for district in South<br />
Tushino nearby Skhodnenskaya floodplain. This territory is a mix of industrial<br />
zone, residential fiive-storey buildings, offices and educational institutions.<br />
Through it goes inactive end of railway. Masterplan divides this area into 15<br />
blocks. Each of these blocks develope depending on conserved buildings and it’s<br />
function.By the railway goes walking pedestrian street.<br />
24 25
26 27
dvorulitsa<br />
Internship in Meganom Project<br />
Mentor: Alena Shlyakhovaya<br />
Team: Poltavtseva E., Nechitailova I., Fedotova S.<br />
The yardstreet (dvorulitsa)<br />
is a project dedicated to consistent and seamless development of<br />
the residential districts of Moscow and to transforming its periphery<br />
into a superpark.<br />
The underlying idea of the project is the seamless<br />
development and renovation of the existing residential environment,<br />
involving subtle, efficient transformations — the “thawing”<br />
concept.*<br />
We applied methods of Yardstreet to area nearby<br />
Aeroport metro station. Aeroport is located between the Third<br />
transport ring and the Moscow ring road. The closer to railway the<br />
lesser pedesrian connections, attractions and places to rest could<br />
be observed. We decided to focus on places for students because<br />
there are afew scools( high school, institute and collage).<br />
* http://dvorulitsa.moscow/eng/<br />
28 29
Amphitheater.<br />
Wasteland is located in the place<br />
of demolished five-storey building<br />
nearby of abandoned brick building<br />
and railway. Now these place<br />
seems to be not safe.<br />
There appears<br />
amphitheatre. It is place for local<br />
meetings and performances of local<br />
theatrical college’s students.<br />
30 31
Playground cafe.<br />
For today, playground and tree’s<br />
alley are located there. So we are<br />
adding small caffe and light and<br />
cover design to invite people to<br />
spend time here in dark time also.<br />
32 33
Shopping line(Garage<br />
gallery).<br />
This is garage line transformed into<br />
traiding pawillions, caffes, studios.<br />
View throw the street goes to<br />
panorama of Moscow with “Triumphpalace”(<br />
the silhouette of this<br />
modern building resembles Seven<br />
Sisters or Stalin’s high rises).<br />
34 35
il porto<br />
Berezhnov K., Lashkov A., Poltavtceva E., Razumovskaya O.,<br />
Trudova E.<br />
П О Р<br />
Nearby the Venetian port, surrounded<br />
by storehouses and buildings of architectural<br />
institute there are standing four arches.Each<br />
of them is a machine in the wooden structure. All<br />
together they are theatre- machinery, where its<br />
possible to<br />
perform any play in the urban space.<br />
Wood is a support of the venetian<br />
buildings and is the most rapidly aging material.<br />
So just a few years later structures of the theatre<br />
gonna look coeval to surrounding. Height of<br />
arches is eaquals to standing next to them corps.<br />
36 37<br />
Работу выполнили<br />
Преп
Arch #2 “Foyer”.<br />
Arch #2 “Seating”.<br />
Arch #3 “Stage”.<br />
Arch #4 “Backstage”.<br />
38 39<br />
TEATRO TEATRO DI SAN DI SAN BASILIO BASILIO<br />
TEATRO TEATRO DI SAN DI SAN BASILIO BASILIO
40 41<br />
Р<br />
Работу выполнили: студенты 5 курса 3 группы: Трудова Елизавета, <strong>Полтавцева</strong> <strong>Эллина</strong>,<br />
Разумовская Ольга, Бережнов Кирилл, Лашков Алексей<br />
Т
Работу выполнили: студенты 5 курса 3 группы: Трудова Елизавета, <strong>Полтавцева</strong> <strong>Эллина</strong>,<br />
Разумовская Ольга, Бережнов Кирилл, Лашков Алексей<br />
Преподаватели: Григорян Ю.Э., Михич-Ефтич Марко, Ардабьевская Ю.В.<br />
42 43
BATHHOUSE<br />
Nearby the Evropeisky shopping<br />
center and Kievsky railway station there<br />
were located Mozhayskaya banya until 2013<br />
when it was illegally demolished. It was build<br />
with red brick in Soviet Empire style. It was<br />
public bath house.<br />
So Bathhouse building brings<br />
back<br />
public place to the city. But interpret bath<br />
house not just as place for washing but as place<br />
for meetings and communication.<br />
All spaces of public baths are<br />
unic sculptures each of them create exclusive<br />
emotional exeperiense.<br />
44 45
+22,30<br />
+18,60<br />
+15,20<br />
+11,80<br />
+8,40<br />
+5,00<br />
+0,00<br />
46 47
The perimeter consists of apartments<br />
for one or two people. Perimeter build on<br />
grid six on six meters. There are three variations<br />
for small (32 sq.m.) apartments. And one kind of<br />
big, (64 sq. m.) apartment wich is situated on angle<br />
of perimeter. There are six floors five of them<br />
are residential and first is public with restaurants<br />
and shops.<br />
Total height of perimeter is twenty<br />
three meters. And length and width are sixty six<br />
and sixty six meters.<br />
48 49
Facade fragment<br />
Pool view<br />
Top view from tall bath<br />
Round sauna with fire in the center<br />
View from atrium to pool<br />
50 51
+22,30<br />
+18,60<br />
+15,20<br />
+11,80<br />
+8,40<br />
+5,00<br />
+0,00<br />
Section through the main entrance, atrium and pool.<br />
The building consist of straight perimeter and sculptural “stuffing” of public baths.<br />
52 53
ELLINA POLTAVTSEVA<br />
adress Russia, Moscow, 121059.<br />
telephone +79261389457<br />
e-mail<br />
ellina.polt@gmail.com<br />
54

















