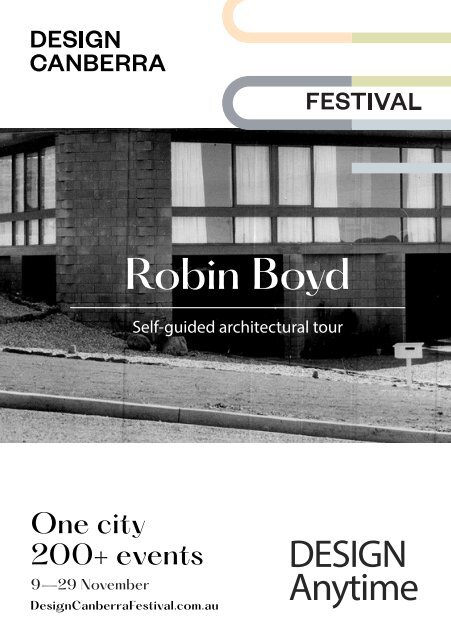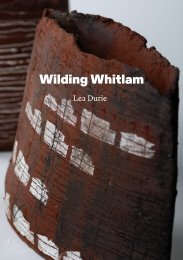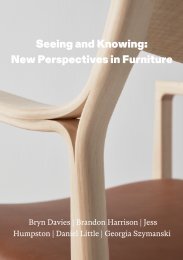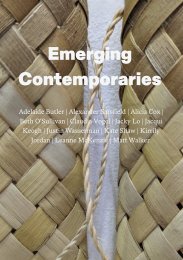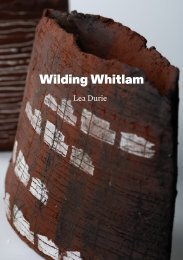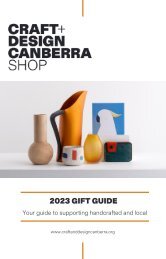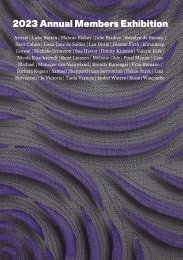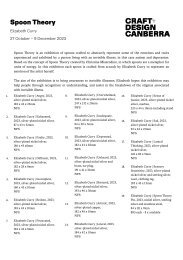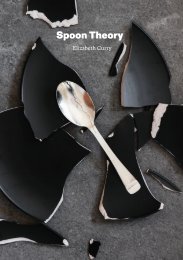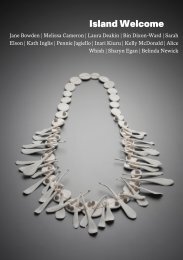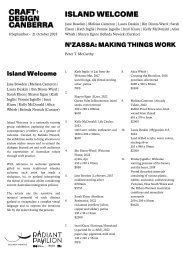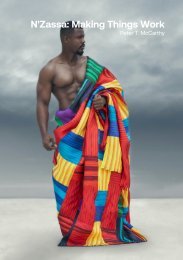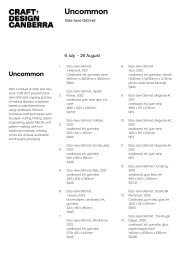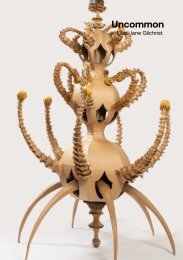DESIGN Anytime - Robin Boyd
To connect with audiences who cannot physically make it to Canberra during the festival, DESIGN Canberra is curating a DESIGN Anytime program. This new program includes self-guided tours of iconic architecture and contemporary design throughout Canberra. This will promote and celebrate Canberra as a global city of design every day of the year. This zine was created for the 2020 DESIGN Canberra festival, as a curated collection of highlights of Robin Boyd’s architectural career in Canberra. This design experience can be enjoyed as a series of leisurely reflections over a week or an exciting day trip through the city.
To connect with audiences who cannot physically make it to Canberra during the festival, DESIGN Canberra is curating a DESIGN Anytime program. This new program includes self-guided tours of iconic architecture and contemporary design throughout Canberra. This will promote and celebrate Canberra as a global city of design every day of the year.
This zine was created for the 2020 DESIGN Canberra festival, as a curated collection of highlights of Robin Boyd’s architectural career in Canberra. This design experience can be enjoyed as a series of leisurely reflections over a week or an exciting day trip through the city.
Create successful ePaper yourself
Turn your PDF publications into a flip-book with our unique Google optimized e-Paper software.
<strong>Robin</strong> <strong>Boyd</strong><br />
Self-guided architectural tour<br />
One city<br />
200+ events<br />
9—29 November<br />
DesignCanberraFestival.com.au<br />
<strong>DESIGN</strong><br />
<strong>Anytime</strong>
Introduction<br />
<strong>DESIGN</strong> Canberra celebrates and promotes<br />
Canberra as a global city of design. It is an<br />
annual program that has been running seven<br />
years strong.<br />
The festival is presented by Craft ACT: Craft + Design Centre, a respected<br />
and nearly 50-year-old membership organisation which represents the<br />
Canberra region’s designers, artists and craftspeople at every stage of<br />
their careers. Craft ACT is home to a community of glass artists, furniture<br />
makers, textiles artists, ceramic artists and jewellers, and collaborates with<br />
designers and architects across many disciplines.<br />
CANBERRA<br />
<strong>DESIGN</strong><br />
FESTIVAL<br />
Back Cover: Manning Clark House<br />
2<br />
Photo: Martin Miles
H1<br />
Heading<br />
H2 Heading<br />
The self-guided tour<br />
To connect with audiences who cannot physically<br />
make it to Canberra during the festival, <strong>DESIGN</strong><br />
Canberra is curating a <strong>DESIGN</strong> <strong>Anytime</strong> program.<br />
This new program includes self-guided tours of iconic<br />
architecture and contemporary design throughout<br />
Canberra. This will promote and celebrate Canberra as<br />
a global city of design every day of the year.<br />
Quote –“It was the biggest job ever built in<br />
Australia at the time – a million square feet – it<br />
was a city not a building! And I’m much more<br />
interested in the building as part of the city,<br />
in the urban forms of things, than I am in the<br />
individual gem.”<br />
This zine was created for the 2020 <strong>DESIGN</strong> Canberra<br />
festival, as a curated collection of highlights of <strong>Robin</strong><br />
<strong>Boyd</strong>’s architectural career in Canberra. This design<br />
experience can be enjoyed as a series of leisurely<br />
reflections over a week or an exciting day trip through<br />
the city.<br />
3<br />
Guidelines and etiquette<br />
When taking this self-guided tour please be respectful<br />
of the occupants of the buildings. By using this zine<br />
you agree to comply with the following housekeeping<br />
Body – Design Canberra celebrates and promotes Canberra<br />
rules:<br />
as a global city of design. It is an annual program that has<br />
• View private property been running from the six street years or strong. footpath. The Do festival is presented by<br />
not step onto private Craft ACT: property Craft at + any Design time. Centre, a respected and nearly<br />
• Do not take photographs<br />
50-year- old<br />
of<br />
membership<br />
house interiors<br />
organisation<br />
or the<br />
which represents the<br />
buidling owners<br />
Canberra<br />
and occupants<br />
region’s<br />
and<br />
designers,<br />
respect their<br />
artists and craftspeople at every<br />
property.<br />
stage of their careers. Craft ACT is home to a community<br />
of glass artists, furniture makers, textiles artists, ceramic<br />
artists and jewellers, and collaborates with designers and<br />
architectsacross many disciplines.<br />
Access. Body –Access details
<strong>Robin</strong> <strong>Boyd</strong><br />
<strong>Robin</strong> <strong>Boyd</strong> was a distinguished architect, writer and social<br />
commentator and throughout the 1940s and 1950s was<br />
Australia’s leading proponent of the modern movement. <strong>Boyd</strong><br />
made an important contribution to Canberra’s architectural<br />
landscape during the 1950s and 1960s.<br />
In 1953, <strong>Boyd</strong> formed the practice of Grounds, Romberg<br />
and <strong>Boyd</strong> alongside Melbourne architects Roy Grounds and<br />
Frederick Romberg. They practiced extensively in Australian<br />
capital cities, including Canberra, where they maintained an<br />
office<br />
<strong>Boyd</strong> held a lifelong interest in modern architecture, and the<br />
suburban house was often the focus of his work, both in design<br />
and writing. <strong>Boyd</strong>’s influential book, The Australian Ugliness<br />
(1960), critiqued the prevailing cultural and architectural tastes<br />
in Australia at the time, condemning the visual pollution of<br />
ornamental styles and decrying featurism.<br />
With 2019 being the centenary of design for architect <strong>Robin</strong><br />
<strong>Boyd</strong>, this tour revisits the work of one of Australia’s most<br />
influential designers.<br />
Photo: <strong>Robin</strong> <strong>Boyd</strong>, 1979 by Mark Strizic.<br />
Sourced from robinboyd.org.au<br />
4
Travel Route<br />
Scan the QR code or click on<br />
this click to access the map<br />
A. Churchill House<br />
B. Roche House<br />
C. Manning Clark House<br />
D. Verge House<br />
216 Northbourne Avenue, Braddon<br />
4 Bedford Street, Deakin<br />
11 Tasmania Circuit, Forrest<br />
204 Monaro Crescent, Red Hill
Churchill House<br />
1969-1971<br />
Churchill House was <strong>Boyd</strong>’s last major commission, and<br />
he died prior to its completion in 1971. It is one of a small<br />
number of opportunities <strong>Boyd</strong> had to work on a larger<br />
project.<br />
Churchill House was commissioned for the Winston<br />
Churchill Memorial Trust of Australia. The complex is<br />
made up of a main building that connects an east and<br />
south wing, a separate pavilion, the central pool, and a<br />
rear car park. The main building and northern pavilion<br />
form an L shape which encloses the courtyard, an<br />
example of <strong>Boyd</strong>’s interest in creating intimate outdoor<br />
spaces in his designs.<br />
The key feature of the building is the central pool,<br />
flanked by walls of precast concrete fins for sun<br />
protection and vertical slit windows.<br />
ADDRESS. 216 Northbourne Avenue, Braddon<br />
Churchill House. Photo: Darren Bradley @modarchitecture.
8
Roche House<br />
1954<br />
‘The suburb was the major<br />
element of Australian society.”’<br />
This unpretentious, one bedroom plus study house was<br />
designed by <strong>Boyd</strong> for Dr Hilary and Barbara Roche in<br />
1954. Dr Roche came to Canberra from Melbourne in the<br />
early 1950s to work in the Department of Health (Division<br />
of Tuberculosis).<br />
The house was designed in the early stages of the<br />
Grounds, Romberg and <strong>Boyd</strong> partnership and is a good<br />
example of <strong>Boyd</strong>’s more economical designs from the<br />
early 1950s: linear, single storey houses sited on narrow<br />
blocks with long unbroken rooflines, widely projecting<br />
eaves and large areas of timber-framed windows.<br />
These high-set windows are of particular interest here,<br />
allowing the roof form to appear to ‘float’ above the<br />
simple rectangular shape of the house. The waist height,<br />
horizontal windows are designed to offer glimpses of the<br />
landscape while the inhabitants of the house are seated.<br />
9<br />
ADDRESS. 4 Bedford Street, Deakin 2600<br />
Roche House. Photo: By AYArktos - Own work, CC BY-SA 2.5, https://<br />
commons. wikimedia.org/w/index.php?curid=554721 wikimedia.<br />
org/w/index.php?curid=554721
8710
Manning Clark<br />
House<br />
1952<br />
<strong>Boyd</strong> designed this house for Professor Manning and<br />
Dymphna Clark in 1952. In July 1949, the Clarks had<br />
moved to Canberra from Melbourne for Manning<br />
to take up the post of professor of history at what<br />
would become the Australian National University. The<br />
Manning Clark House was one of the first modernist<br />
houses built in post-war Canberra.<br />
The house has a low-pitched gable roof, widely<br />
projecting eaves and large areas of timber framed<br />
windows. Two separate parallel wings divide the<br />
living and sleeping areas, which are connected by a<br />
glass walled passage and entrance. Either side of this<br />
passage is a courtyard, one facing north and the other<br />
(the main entrance) facing south.<br />
Visible from the street is the famous study, positioned<br />
over the entrance. It is here that Clark wrote his six<br />
volume History of Australia.<br />
11<br />
ADDRESS. 11 Tasmania Circuit, Forrest<br />
Manning Clark House. Photo: ManningClarkHouse.com
12
The Verge<br />
House<br />
1963-64<br />
The Verge House was designed by <strong>Robin</strong> <strong>Boyd</strong> in 1964<br />
for Will Graves Verge, the grandson of the leading<br />
colonial architect, John Verge.<br />
<strong>Boyd</strong> had a keen interest in early colonial architecture<br />
and believed that John Verge’s Elizabeth Bay House<br />
had ‘the most famous architectural detail in the<br />
country’—a cantilevered staircase which lead to a<br />
gallery capped by a domed ceiling with lantern-like<br />
windows.<br />
<strong>Boyd</strong> paid homage to this by constructing a central<br />
staircase for the Verge House which led to a gallery<br />
connecting all the main rooms. The house is topped<br />
by an octagonal skylight, which lights the central<br />
space of the dwelling.<br />
Observe from the street how the house is flanked<br />
by wide timber-lined eaves which are shaved back<br />
at the four corner pillars: the house is essentially a<br />
square with truncated corners, but with an octagonal<br />
roof. All rooms are arranged aroeyeund a two-storey,<br />
octagonal central atrium and main stair landing.<br />
13<br />
ADDRESS. 204 Monaro Crescent, Red Hill<br />
Verge House. Photo: Darren Bradley @modarchitecture.
PROUDLY PRESENTED BY<br />
GOVERNMENT PARTNERS<br />
Craft ACT Craft and Design Centre is<br />
supported by the ACT Government, the Visual<br />
Arts and Craft Strategy - an initiative of the<br />
Australian, State and Territory Governments,<br />
and the Australia Council for the Arts - the<br />
Australian Governments arts funding and<br />
advisory body.<br />
PLATINUM PARTNERS<br />
HOTEL PARTNER


